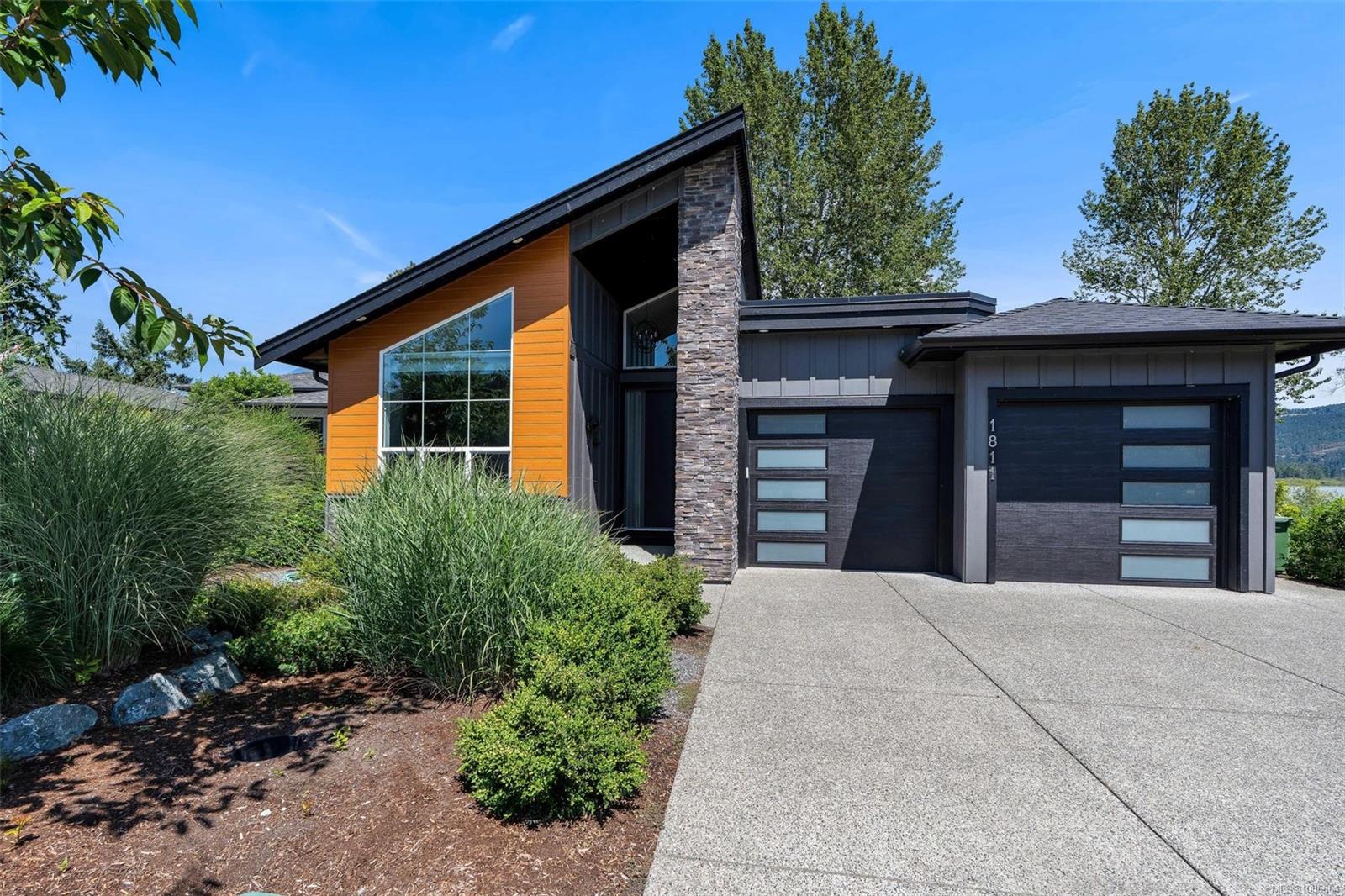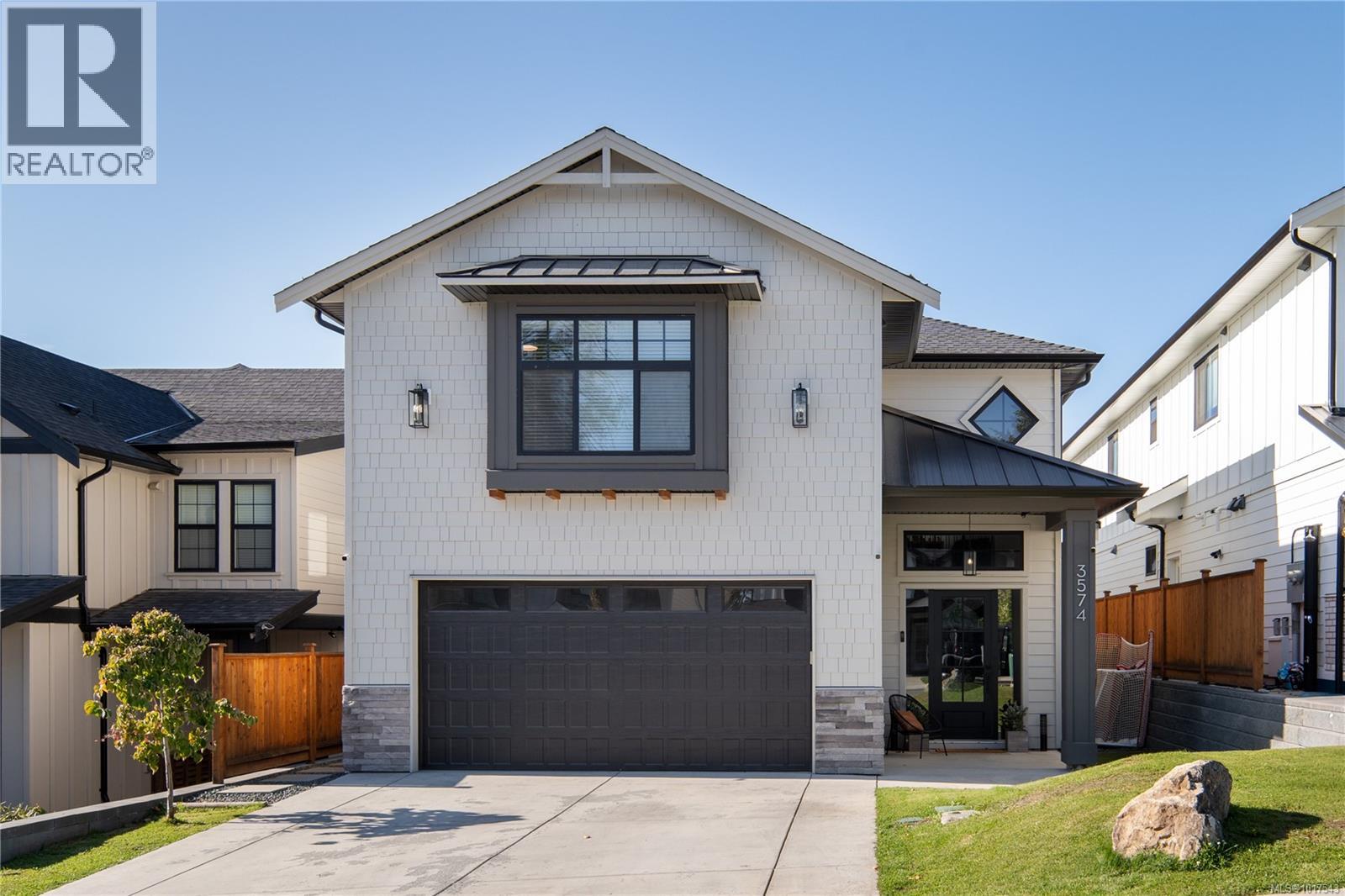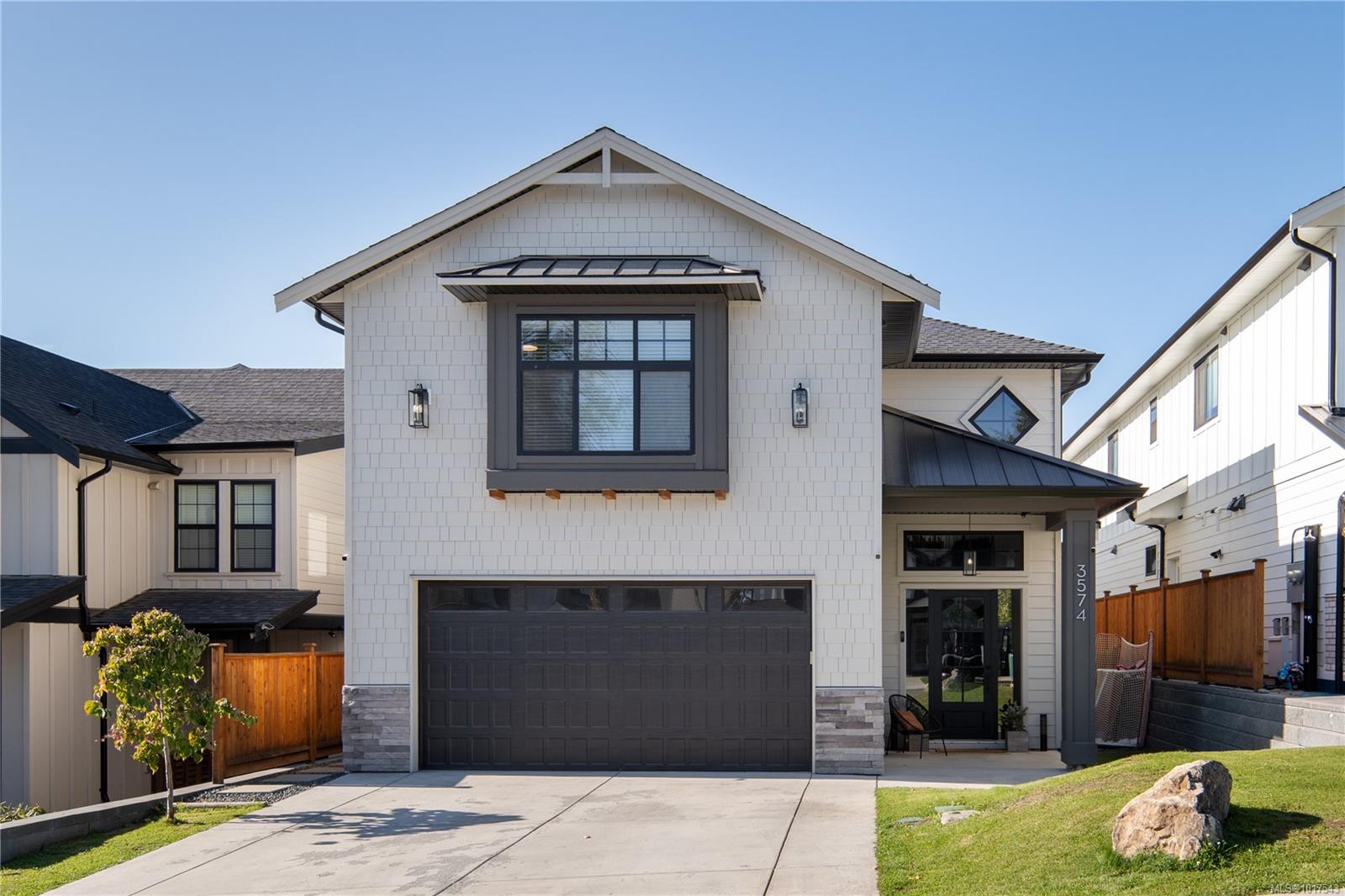
Highlights
Description
- Home value ($/Sqft)$391/Sqft
- Time on Houseful105 days
- Property typeResidential
- StyleContemporary, west coast
- Median school Score
- Lot size0.25 Acre
- Year built2023
- Garage spaces2
- Mortgage payment
STUNNING LAKEFRONT IN TRUMPETER POINT, MAPLE BAY - Resting on .25 acres, this 3 bed/3 bath main-level living waterfront home, with walkout lower floor, features gorgeous views of Quamichan Lake. Bright kitchen with island, built-in Bosch appliances (including double ovens and wine fridge) and a huge walk-in pantry. The spacious living room boasts lake views with gas fireplace, vaulted ceiling, and a deck to soak up the views. The primary bedroom overlooks the water and boasts a luxurious ensuite and walk-in-closet. There is another bedroom on the main, or could be used as an office. Laundry room has plenty of cabinetry and a dog wash station! Lower level offers a third bedroom with ensuite and walk-in closet, and family room with access to patio and hot tub. There is ample storage with over 1000 sqft of crawl space. Located steps to the park and beach access, and just minutes to town and great schools. This home is absolutely beautiful and shows like new!
Home overview
- Cooling Air conditioning
- Heat type Heat pump
- Sewer/ septic Sewer connected
- Construction materials Cement fibre, frame wood, insulation all, wood
- Foundation Concrete perimeter
- Roof Fibreglass shingle
- Exterior features Balcony/deck, low maintenance yard
- # garage spaces 2
- # parking spaces 2
- Has garage (y/n) Yes
- Parking desc Garage double
- # total bathrooms 3.0
- # of above grade bedrooms 3
- # of rooms 19
- Flooring Carpet, hardwood
- Appliances F/s/w/d, hot tub
- Has fireplace (y/n) Yes
- Laundry information In house
- Interior features Closet organizer, dining/living combo, storage, vaulted ceiling(s)
- County North cowichan municipality of
- Area Duncan
- View Mountain(s), lake
- Water body type Lake front
- Water source Municipal
- Zoning description Residential
- Exposure North
- Lot desc Easy access, family-oriented neighbourhood, landscaped, quiet area, recreation nearby, rectangular lot, serviced, shopping nearby, southern exposure
- Water features Lake front
- Lot size (acres) 0.25
- Basement information Finished, full, walk-out access, with windows
- Building size 3968
- Mls® # 1006664
- Property sub type Single family residence
- Status Active
- Virtual tour
- Tax year 2025
- Bedroom Lower: 4.978m X 5.08m
Level: Lower - Lower: 6.045m X 5.156m
Level: Lower - Lower: 2.159m X 1.194m
Level: Lower - Family room Lower: 5.893m X 6.477m
Level: Lower - Bathroom Lower
Level: Lower - Main: 6.401m X 7.671m
Level: Main - Bathroom Main
Level: Main - Dining room Main: 5.029m X 3.023m
Level: Main - Laundry Main: 3.226m X 2.819m
Level: Main - Main: 1.829m X 10.541m
Level: Main - Kitchen Main: 5.08m X 4.089m
Level: Main - Living room Main: 5.029m X 4.699m
Level: Main - Primary bedroom Main: 4.521m X 5.182m
Level: Main - Porch Main: 6m X 4m
Level: Main - Ensuite Main
Level: Main - Main: 1.549m X 2.642m
Level: Main - Main: 2.718m X 2.743m
Level: Main - Main: 5.867m X 4.521m
Level: Main - Bedroom Main: 3.124m X 3.912m
Level: Main
- Listing type identifier Idx

$-4,133
/ Month












