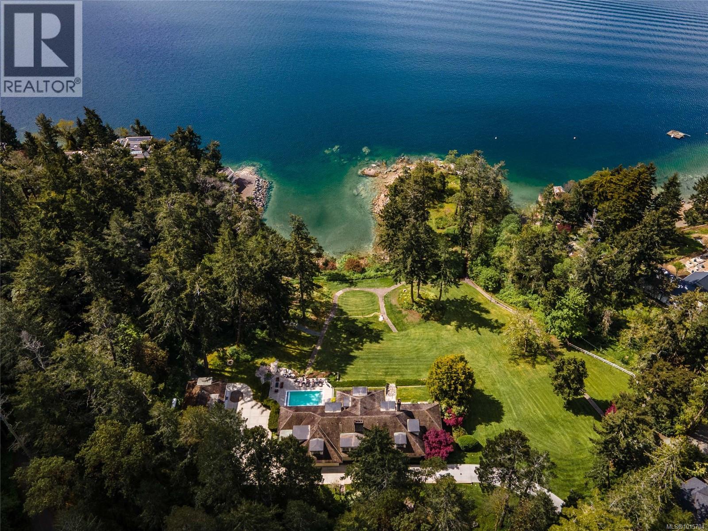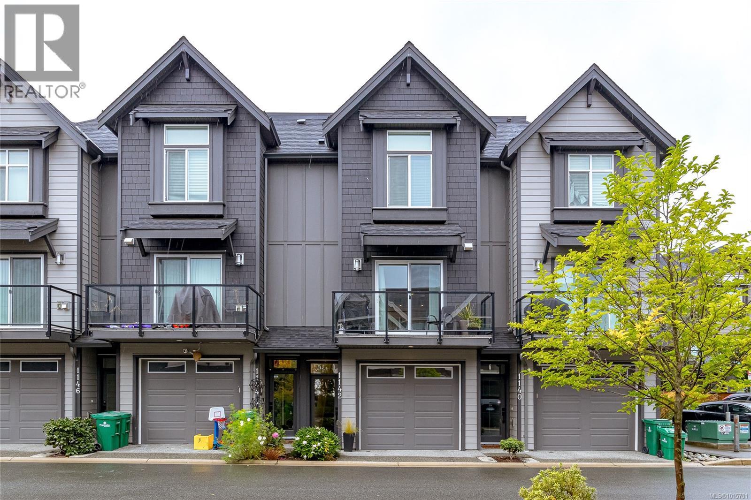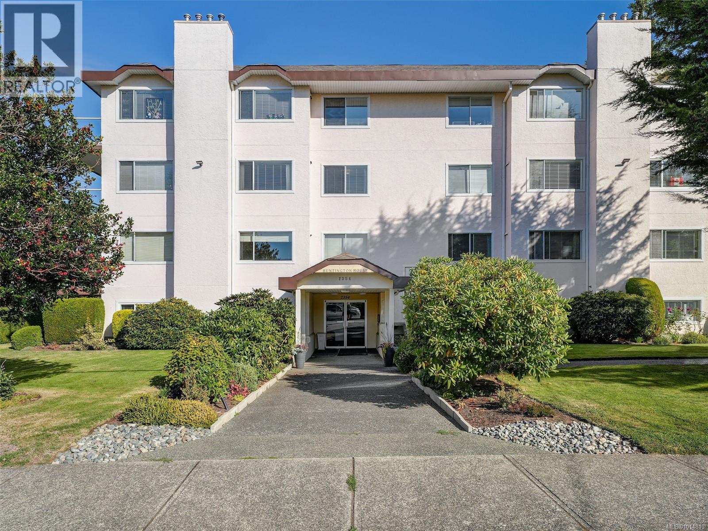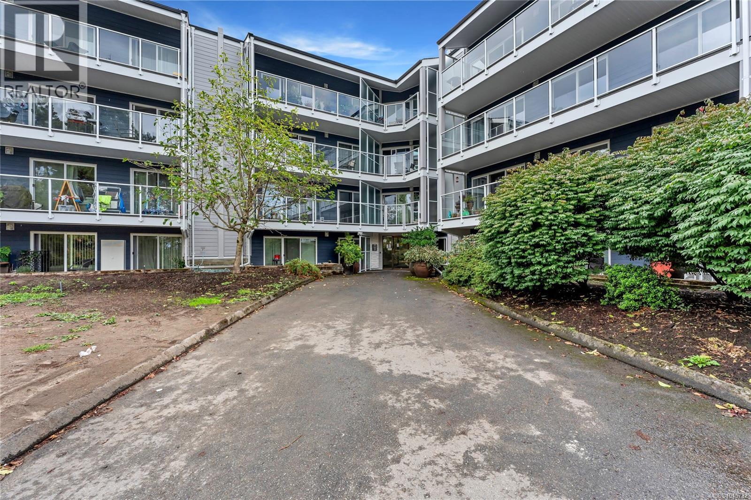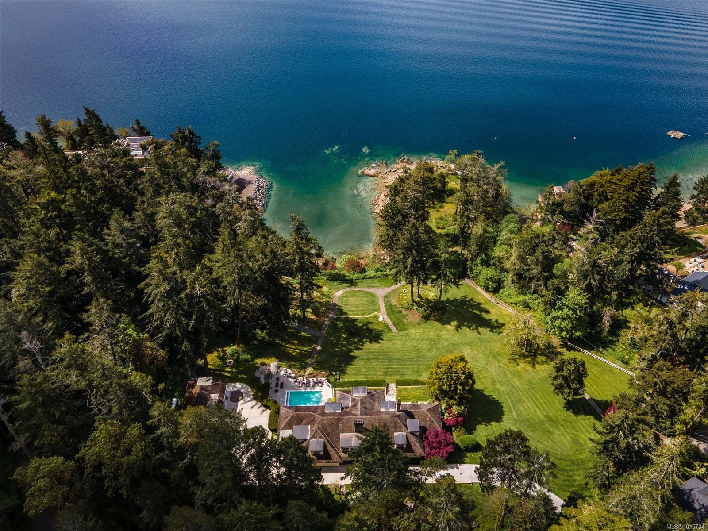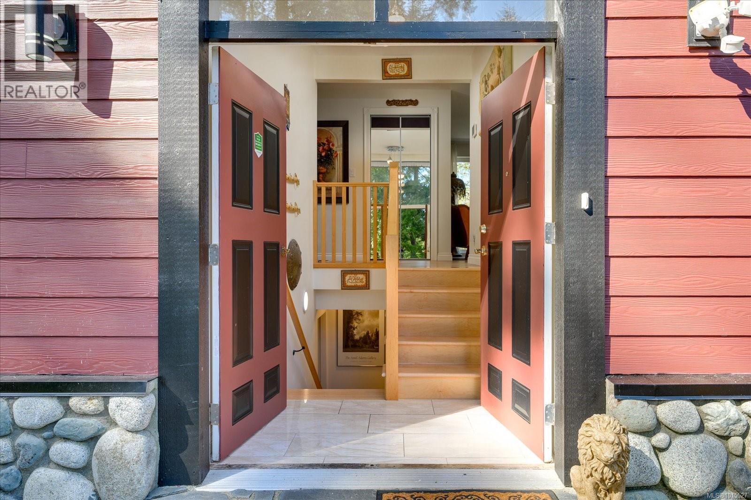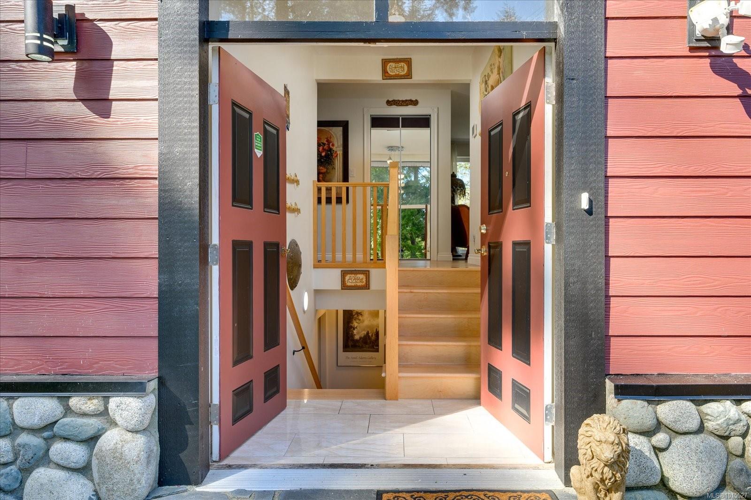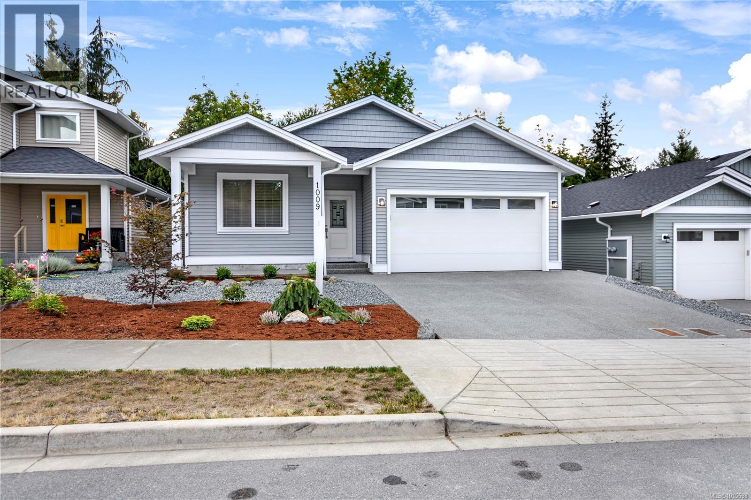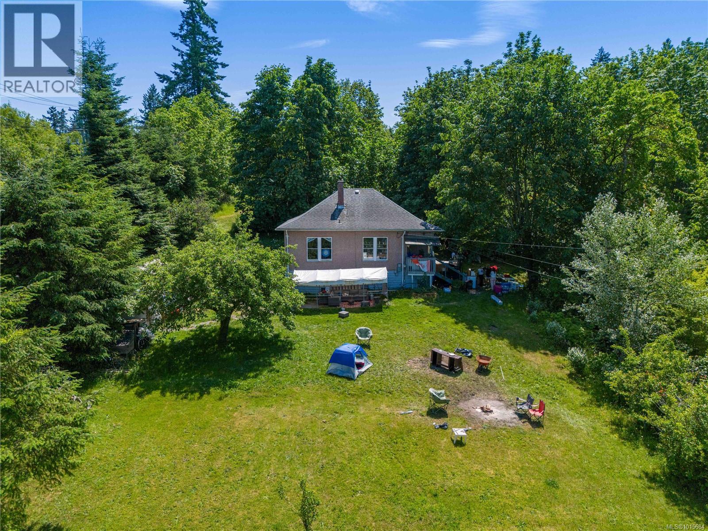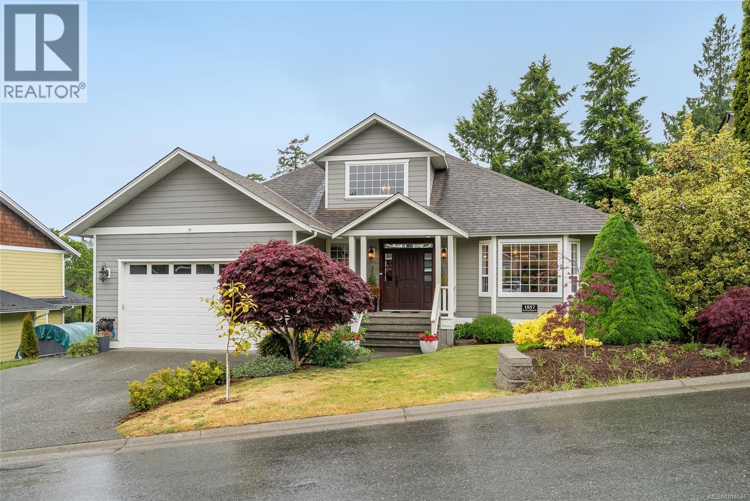
Highlights
Description
- Home value ($/Sqft)$250/Sqft
- Time on Houseful11 days
- Property typeSingle family
- Median school Score
- Year built2003
- Mortgage payment
This beautifully updated home offers space, style & flexibility for the whole family, located in one of the Cowichan Valley’s most sought-after neighbourhoods—The Garth. The main level features warm hickory flooring, an open layout & quality finishes throughout. The chef-inspired kitchen is a showstopper with a massive granite island, high-end South Shore cabinetry & an 84'' fridge—perfect for entertaining. A cozy living area with a striking fireplace opens to a large deck with Quamichan Lake views, ideal for indoor-outdoor living. The main-floor primary suite includes a walk-in closet & 4-piece ensuite. Upstairs offers two large bedrooms, a full bath & a versatile flex space. The lower level is perfect for extended family or guests, with two more bedrooms, a rec room with wet bar, spacious family room, walk-out access & a stunning 5-piece bathroom with heated floors. Wired for sound and extensively renovated in 2018. Msmts are approx, verify if important. (id:63267)
Home overview
- Cooling Air conditioned, central air conditioning, wall unit
- Heat type Forced air, heat pump
- # parking spaces 2
- Has garage (y/n) Yes
- # full baths 4
- # total bathrooms 4.0
- # of above grade bedrooms 5
- Has fireplace (y/n) Yes
- Subdivision East duncan
- View Lake view, mountain view
- Zoning description Residential
- Directions 2030137
- Lot dimensions 9612
- Lot size (acres) 0.22584586
- Building size 4001
- Listing # 1014646
- Property sub type Single family residence
- Status Active
- Bathroom 4 - Piece
Level: 2nd - Den 4.521m X 2.642m
Level: 2nd - Bedroom 3.353m X 3.15m
Level: 2nd - Bedroom 3.353m X 3.15m
Level: 2nd - Other 6.223m X 1.473m
Level: Lower - Bedroom 3.886m X 3.556m
Level: Lower - Bathroom 3 - Piece
Level: Lower - Bedroom 3.886m X 3.658m
Level: Lower - Storage 5.182m X 4.47m
Level: Lower - Family room 7.518m X 5.156m
Level: Lower - Kitchen 4.801m X 4.242m
Level: Main - Laundry 3.581m X 2.718m
Level: Main - Bathroom 2 - Piece
Level: Main - Dining room 4.801m X 4.013m
Level: Main - Primary bedroom 5.055m X 3.886m
Level: Main - Living room 6.375m X 5.182m
Level: Main - 3.556m X 3.404m
Level: Main - Ensuite 4 - Piece
Level: Main
- Listing source url Https://www.realtor.ca/real-estate/28896058/1857-sterling-ridge-pl-duncan-east-duncan
- Listing type identifier Idx

$-2,667
/ Month

