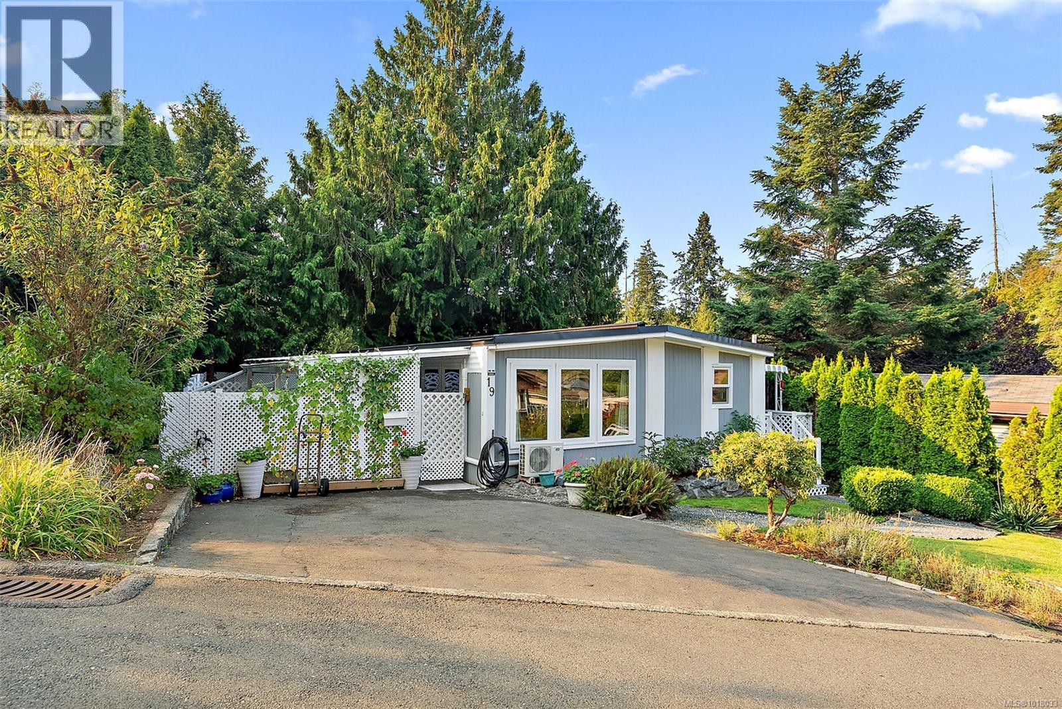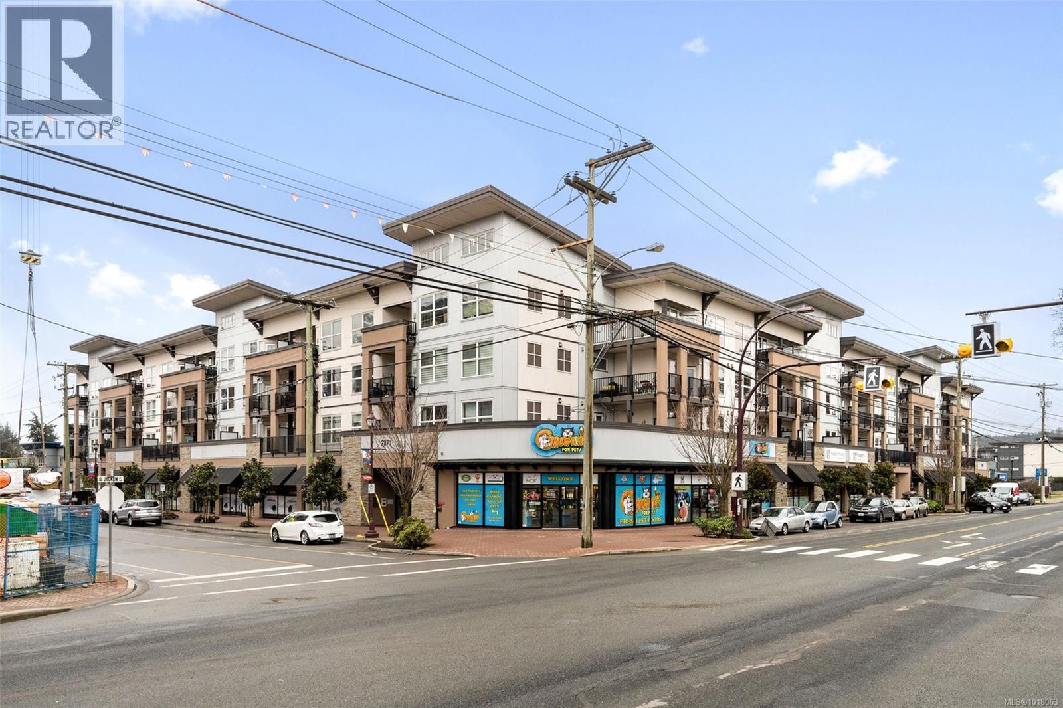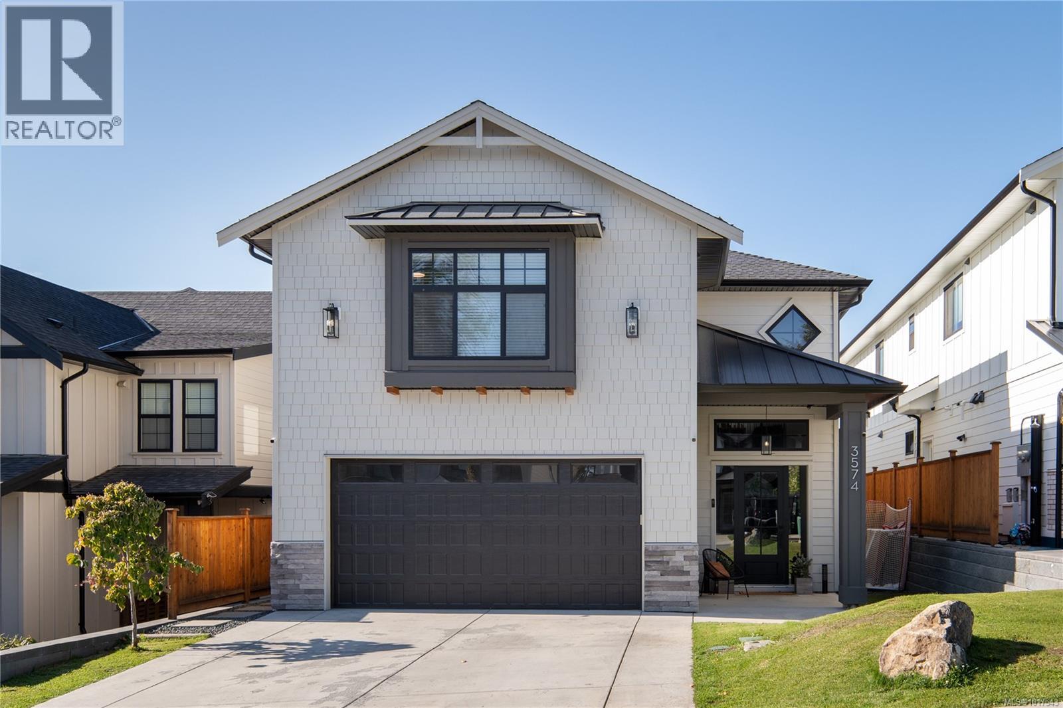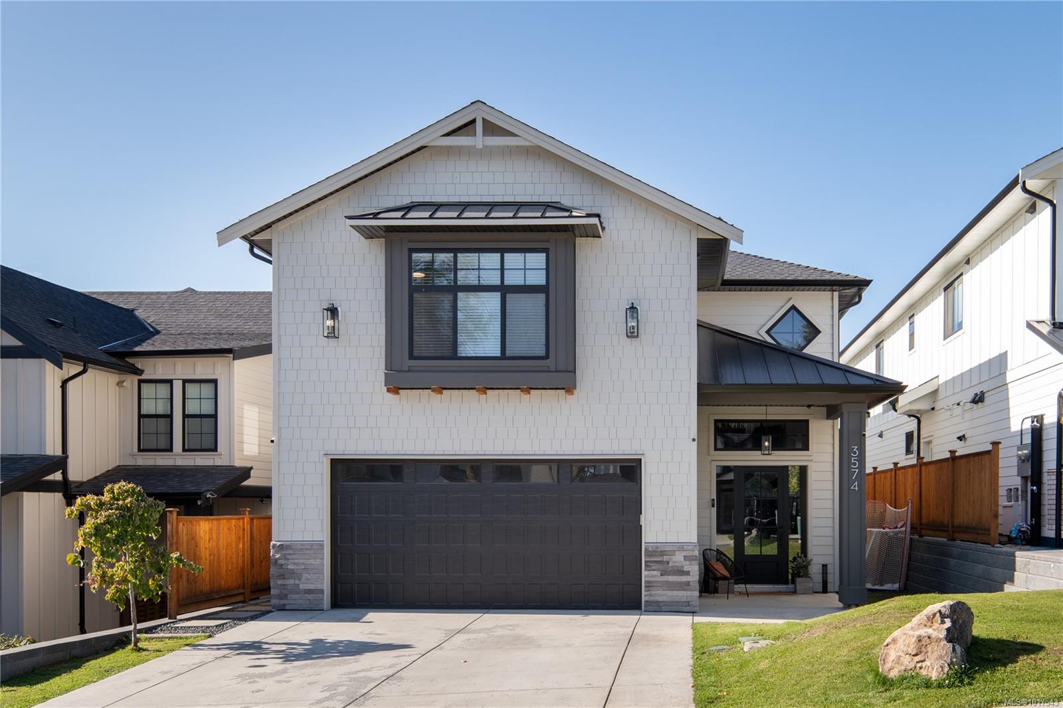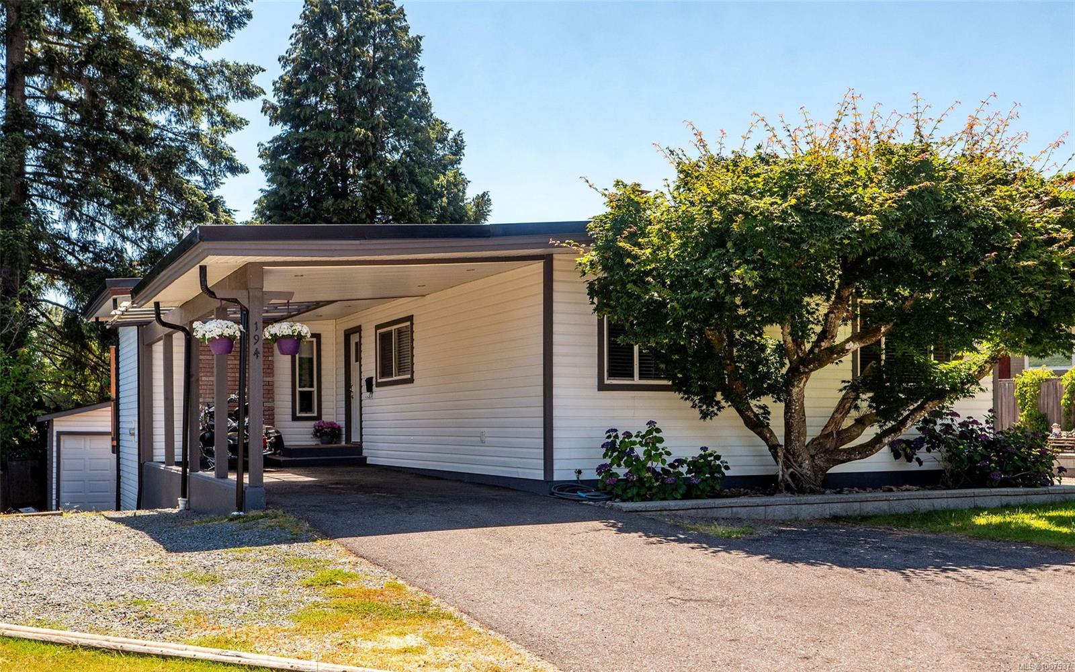
194 Hemlock Ave
194 Hemlock Ave
Highlights
Description
- Home value ($/Sqft)$352/Sqft
- Time on Houseful94 days
- Property typeResidential
- Median school Score
- Lot size7,405 Sqft
- Year built1965
- Mortgage payment
Welcome to 194 Hemlock Ave — a beautifully updated 4-bedroom, 3-bath home offering over 2,000 sq ft of stylish living space in the desirable Centennial Heights neighbourhood. Thoughtfully designed with main-level living and easy suite potential, this home is ideal for growing families or those seeking flexible living options. Step inside to an open-concept layout that seamlessly connects the living, dining, and kitchen areas—perfect for everyday living and effortless entertaining. Recent renovations include updated flooring, vanities, a fully remodeled kitchen, fresh paint, modern fixtures, and a brand-new natural gas furnace for year-round comfort. Out back, enjoy a private, fully fenced yard with a tiered deck, multiple sitting areas, and a raised garden—an ideal retreat for relaxing or hosting. Ample parking for vehicles, an RV, or a boat. All this just minutes from schools, parks, shopping, and local amenities. Move-in ready and packed with value—this one checks all the boxes.
Home overview
- Cooling Air conditioning, wall unit(s)
- Heat type Forced air, natural gas
- Sewer/ septic Sewer connected
- Utilities Electricity connected
- Construction materials Vinyl siding
- Foundation Concrete perimeter
- Roof Membrane
- Exterior features Balcony/deck, fenced, garden, low maintenance yard
- # parking spaces 3
- Parking desc Carport, rv access/parking
- # total bathrooms 3.0
- # of above grade bedrooms 4
- # of rooms 14
- Flooring Laminate, tile
- Appliances Built-in range, dishwasher, f/s/w/d, microwave
- Has fireplace (y/n) Yes
- Laundry information In house
- County Duncan city of
- Area Duncan
- Water source Municipal
- Zoning description Residential
- Exposure Northwest
- Lot desc Central location, easy access, family-oriented neighbourhood
- Lot size (acres) 0.17
- Basement information Crawl space, finished, walk-out access, with windows
- Building size 2088
- Mls® # 1007537
- Property sub type Single family residence
- Status Active
- Tax year 2024
- Bathroom Lower
Level: Lower - Laundry Lower: 7m X 10m
Level: Lower - Family room Lower: 3.48m X 3.861m
Level: Lower - Bedroom Lower: 3.658m X 3.099m
Level: Lower - Kitchen Main: 3.658m X 3.81m
Level: Main - Main: 1.397m X 1.93m
Level: Main - Bathroom Main
Level: Main - Bedroom Main: 3.429m X 2.743m
Level: Main - Primary bedroom Main: 3.454m X 3.658m
Level: Main - Ensuite Main
Level: Main - Bedroom Main: 2.388m X 3.124m
Level: Main - Main: 3.353m X 2.388m
Level: Main - Dining room Main: 2.515m X 4.064m
Level: Main - Living room Main: 4.394m X 4.064m
Level: Main
- Listing type identifier Idx

$-1,960
/ Month

