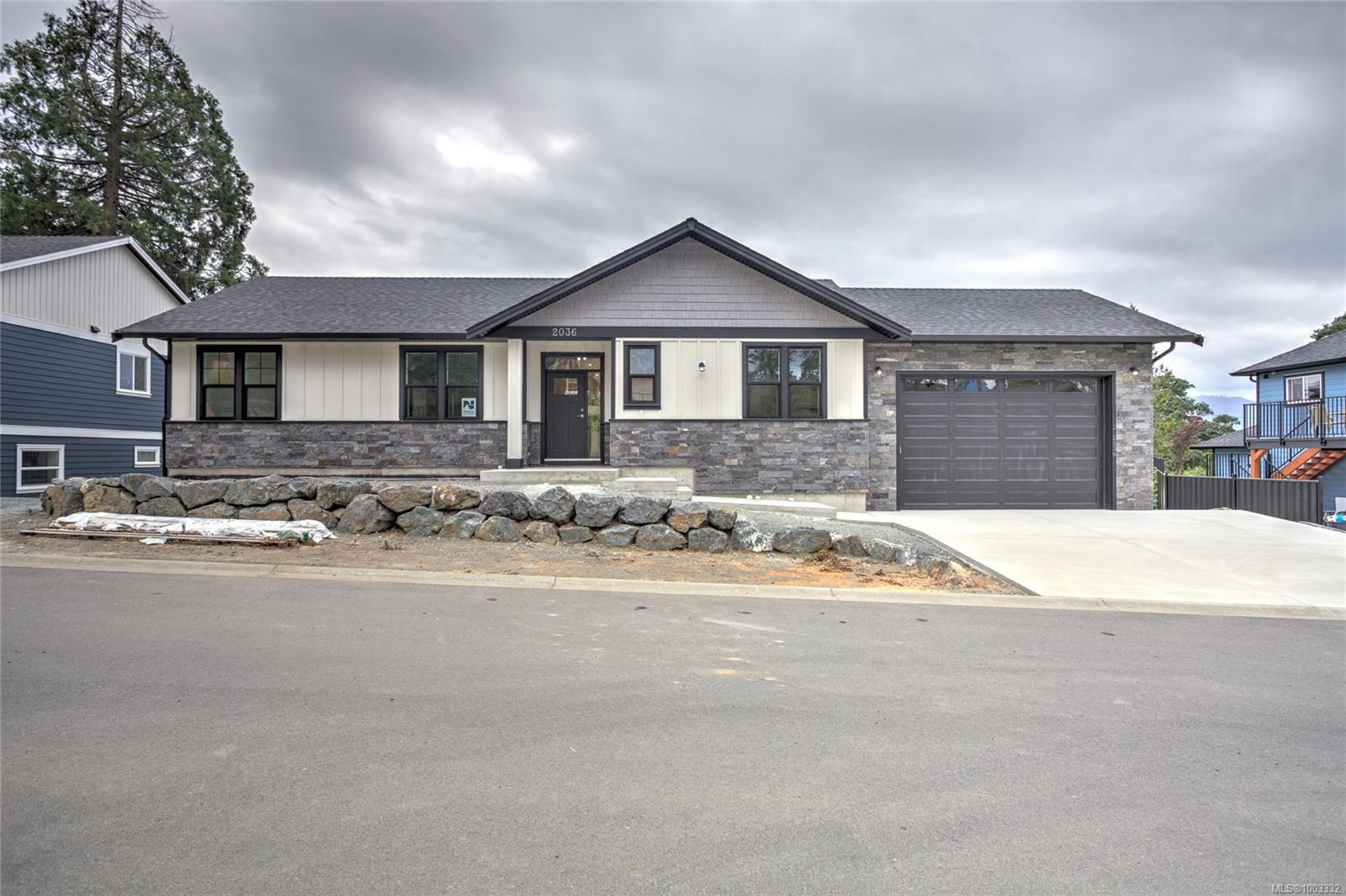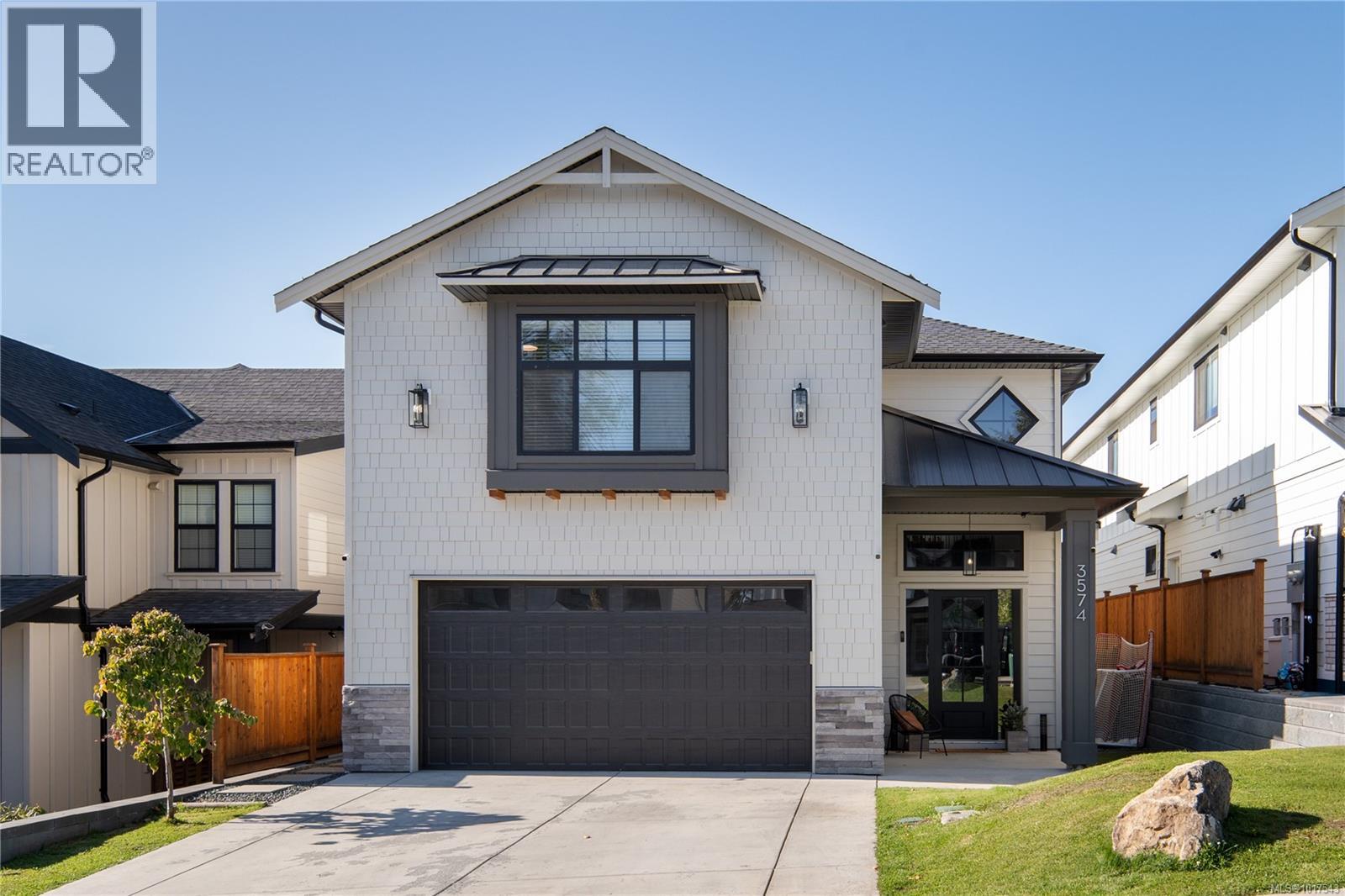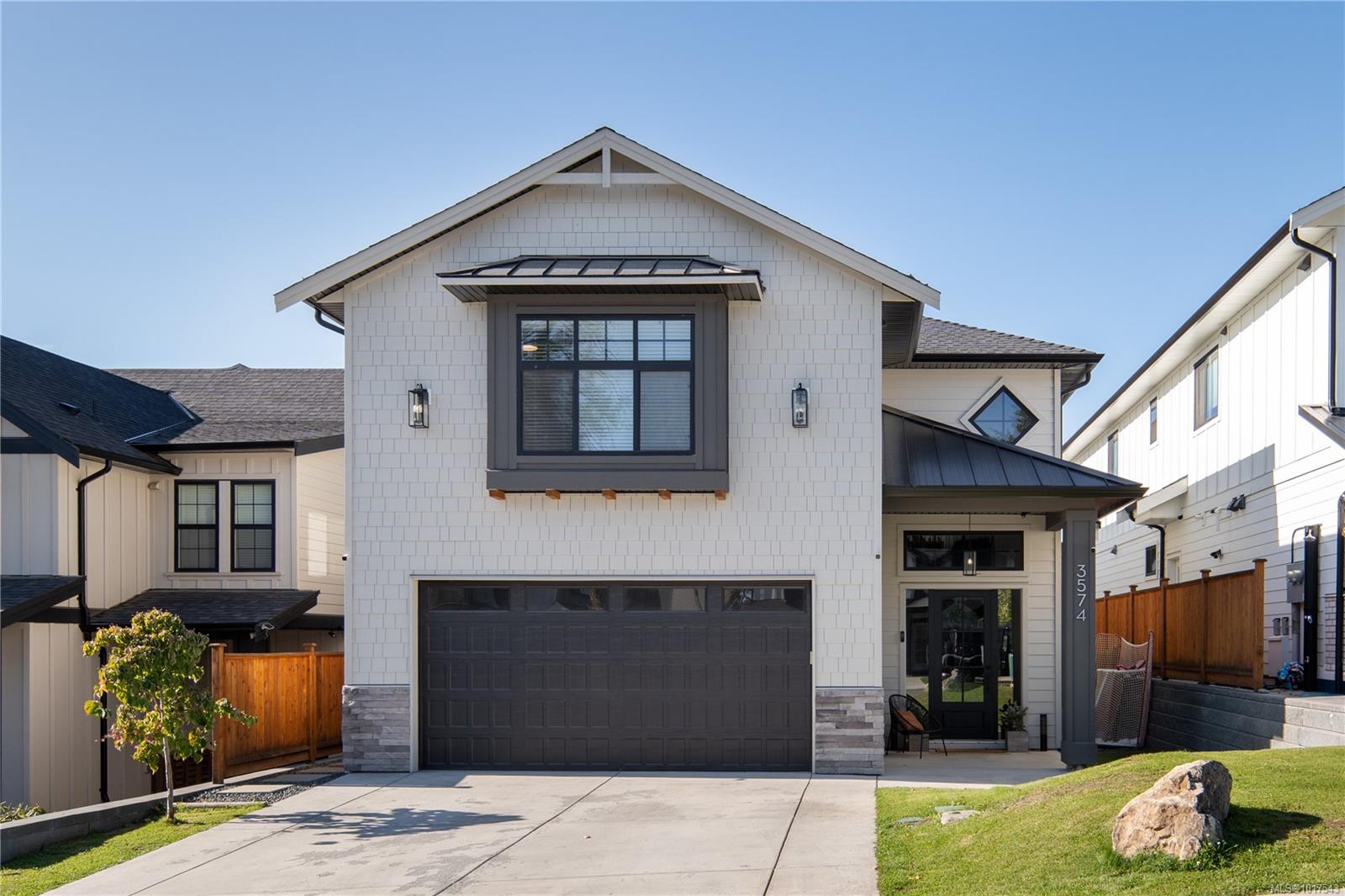
Highlights
Description
- Home value ($/Sqft)$412/Sqft
- Time on Houseful128 days
- Property typeResidential
- Median school Score
- Lot size7,405 Sqft
- Year built2025
- Garage spaces2
- Mortgage payment
Brand new home with legal suite by Memory Lane Construction! Built to BC Energy Code Step 3, this quality residence offers impressive finishings and thoughtful design throughout. The main level features 3 bedrooms and 3 baths, including two spacious bedrooms with custom-tiled ensuites. Enjoy deluxe cabinetry, quartz counters, and LG stainless steel appliances up and down—a rare upgrade to find matched in both the main home and suite. A gas fireplace with natural stone surround adds warmth, while the large covered deck provides year-round outdoor living. Downstairs offers a finished bonus room, storage, and a legal 2-bedroom suite with its own laundry, separate hydro, high-efficiency heat pump and lifetime-warranty water heater, plus full fire and sound separation. Double garage and ample parking included. Stone masonry adds curb appeal in this desirable new neighbourhood!
Home overview
- Cooling Air conditioning
- Heat type Electric, heat pump
- Sewer/ septic Sewer connected
- Construction materials Cement fibre, frame wood, insulation: ceiling, insulation: walls
- Foundation Concrete perimeter
- Roof Fibreglass shingle
- # garage spaces 2
- # parking spaces 2
- Has garage (y/n) Yes
- Parking desc Garage double
- # total bathrooms 4.0
- # of above grade bedrooms 5
- # of rooms 18
- Appliances Dishwasher, f/s/w/d
- Has fireplace (y/n) No
- Laundry information In house
- County North cowichan municipality of
- Area Duncan
- Water source Municipal
- Zoning description Residential
- Directions 236947
- Exposure North
- Lot desc Family-oriented neighbourhood, no through road, quiet area, recreation nearby
- Lot size (acres) 0.17
- Basement information Crawl space, finished, full, walk-out access
- Building size 2912
- Mls® # 1003332
- Property sub type Single family residence
- Status Active
- Virtual tour
- Tax year 2024
- Lower: 5.08m X 6.198m
Level: Lower - Kitchen Lower: 3.302m X 5.131m
Level: Lower - Utility Lower: 5.334m X 2.769m
Level: Lower - Laundry Lower: 1.803m X 5.131m
Level: Lower - Bonus room Lower: 4.699m X 3.378m
Level: Lower - Bathroom Lower
Level: Lower - Bedroom Lower: 3.835m X 3.073m
Level: Lower - Bedroom Lower: 3.835m X 2.972m
Level: Lower - Kitchen Main: 3.353m X 4.699m
Level: Main - Bedroom Main: 3.2m X 3.15m
Level: Main - Bedroom Main: 3.175m X 3.962m
Level: Main - Main: 2.007m X 2.565m
Level: Main - Primary bedroom Main: 3.886m X 3.708m
Level: Main - Ensuite Main
Level: Main - Bathroom Main
Level: Main - Laundry Main: 1.778m X 4.14m
Level: Main - Ensuite Main
Level: Main - Main: 5.004m X 5.283m
Level: Main
- Listing type identifier Idx

$-3,186
/ Month












