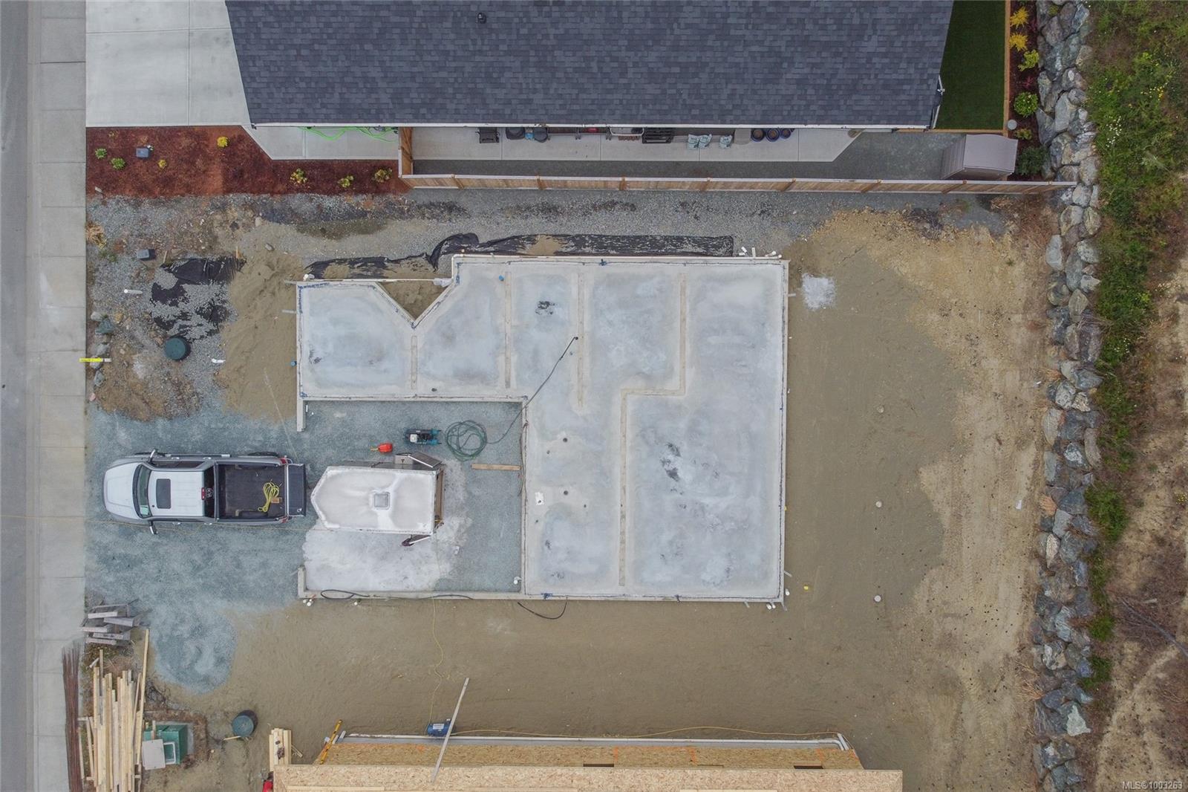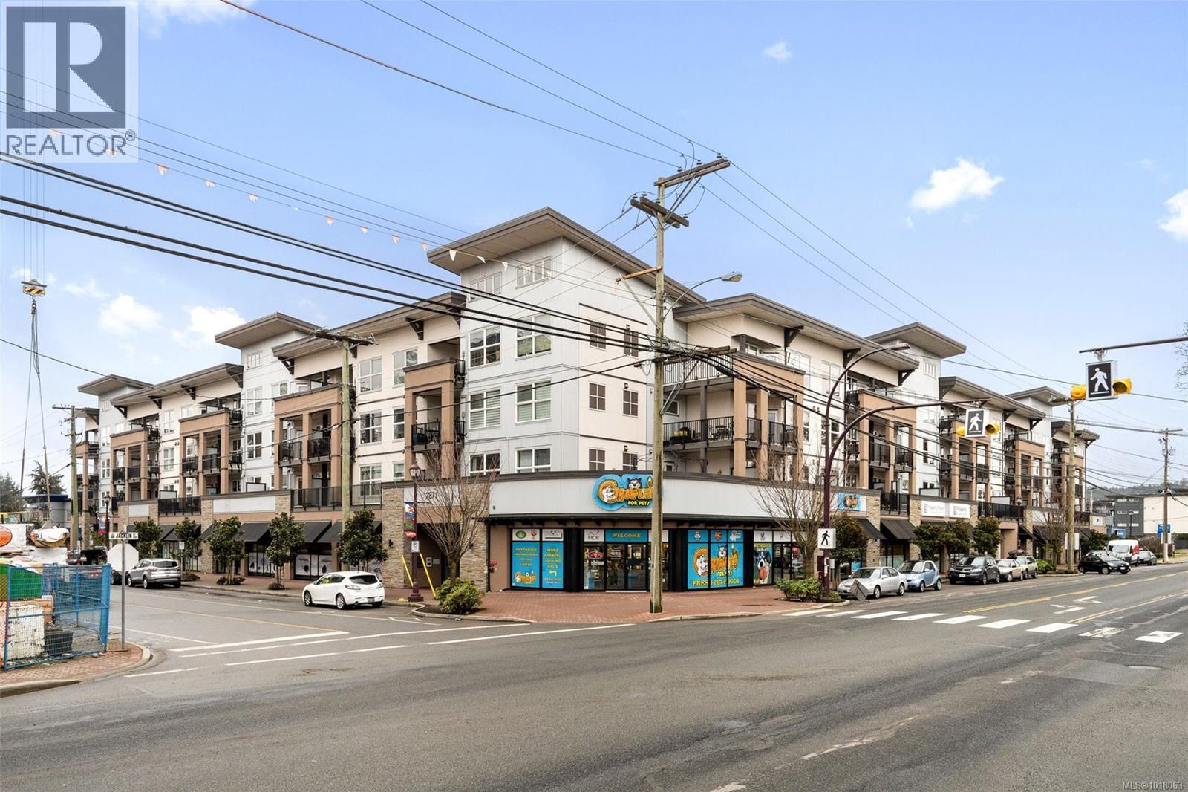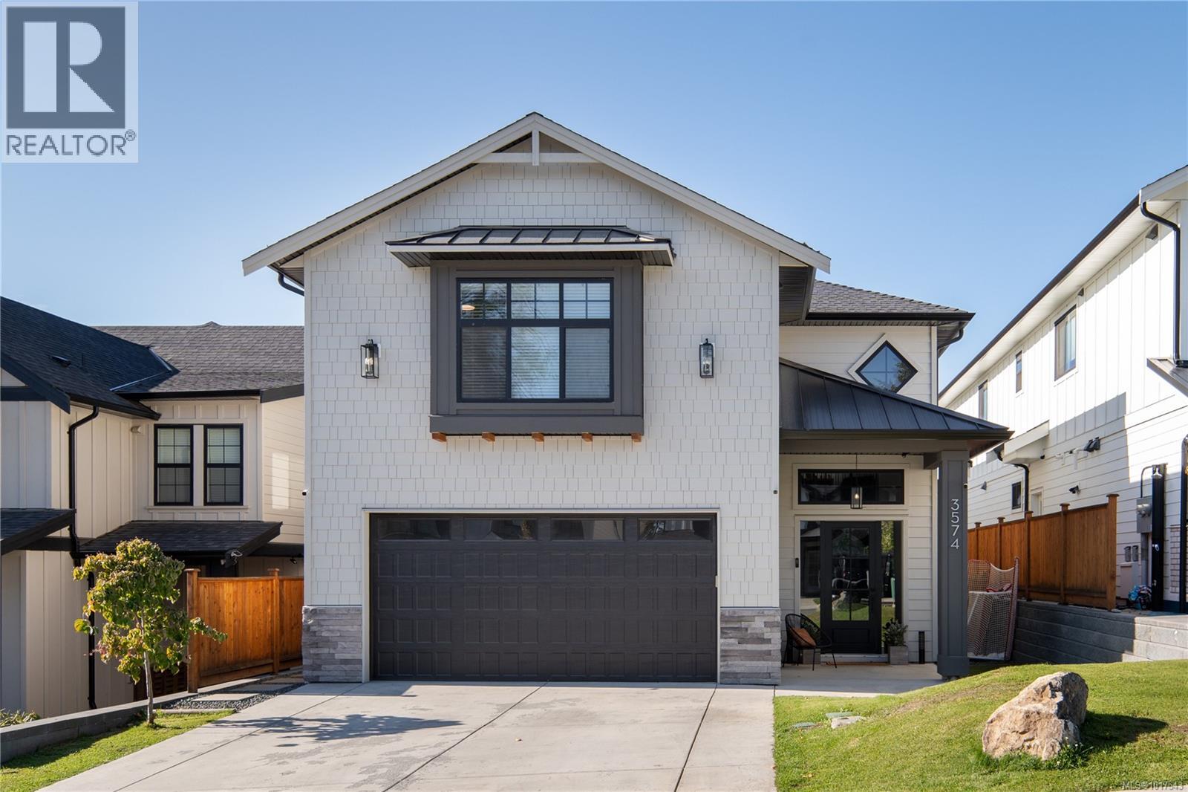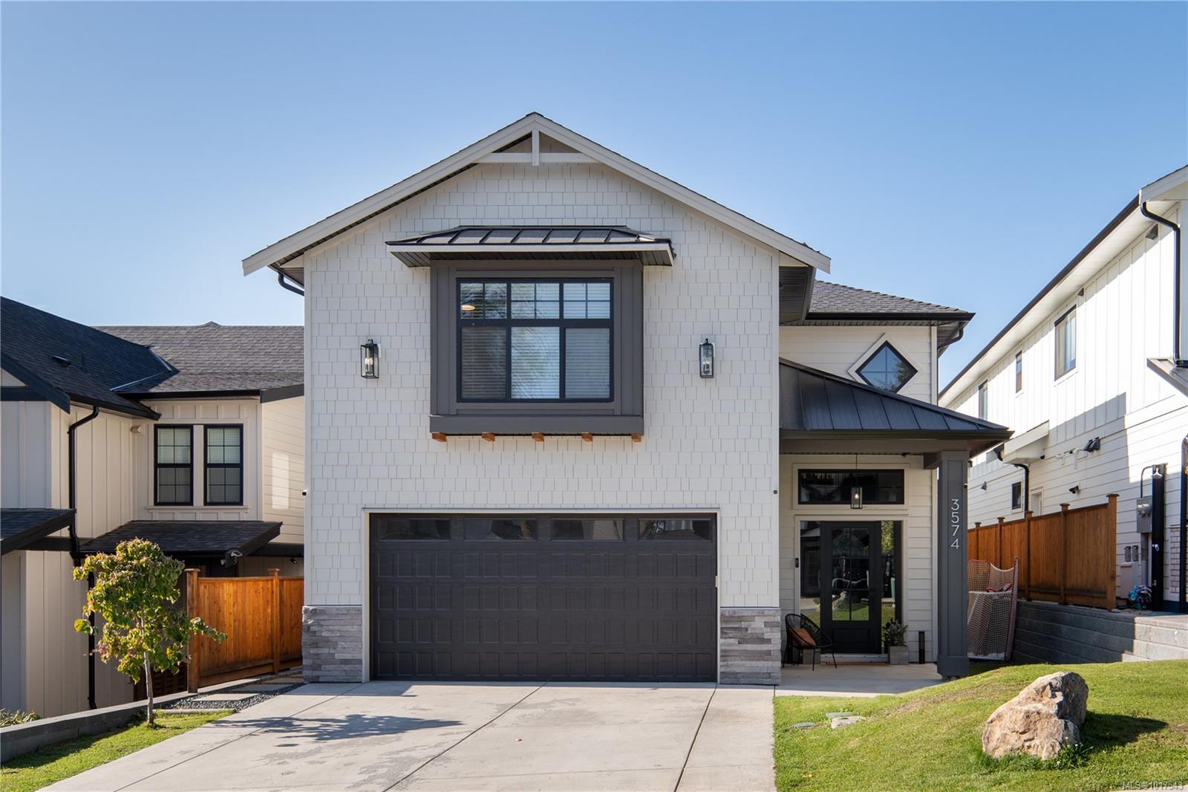
Highlights
This home is
12%
Time on Houseful
125 Days
School rated
5.6/10
Duncan
-5.83%
Description
- Home value ($/Sqft)$388/Sqft
- Time on Houseful125 days
- Property typeResidential
- Median school Score
- Lot size5,663 Sqft
- Year built2025
- Garage spaces2
- Mortgage payment
New build under construction by quality builder Memory Lane Construction. Located in the new and desirable Oakhill neighbourhood, this home will have 5 bedrooms + den and 4 bathrooms including a legal, fully separated and spacious 2 bedroom/1 bathroom suite. Thoughtfully laid out with gorgeous waterproof flooring throughout the living spaces, the kitchens will have quartz countertops & high-end stainless appliances, and the main floor living room will have a cozy gas fireplace. No details will be left undone. Construction is expected to be completed in December 2025.
Dan Johnson
of Pemberton Holmes Ltd. (Dun),
MLS®#1003263 updated 3 months ago.
Houseful checked MLS® for data 3 months ago.
Home overview
Amenities / Utilities
- Cooling Air conditioning
- Heat type Electric, heat pump
- Sewer/ septic Sewer to lot
Exterior
- Construction materials Frame wood, insulation: ceiling, insulation: walls
- Foundation Concrete perimeter
- Roof Fibreglass shingle
- # garage spaces 2
- # parking spaces 3
- Has garage (y/n) Yes
- Parking desc Driveway, garage double
Interior
- # total bathrooms 4.0
- # of above grade bedrooms 5
- # of rooms 20
- Appliances Dishwasher, f/s/w/d
- Has fireplace (y/n) Yes
- Laundry information In house, in unit
Location
- County North cowichan municipality of
- Area Duncan
- Water source Municipal
- Zoning description Residential
- Directions 236947
Lot/ Land Details
- Exposure South
- Lot desc Easy access, family-oriented neighbourhood, no through road, quiet area, recreation nearby
Overview
- Lot size (acres) 0.13
- Basement information Crawl space
- Building size 2836
- Mls® # 1003263
- Property sub type Single family residence
- Status Active
- Virtual tour
- Tax year 2024
Rooms Information
metric
- Bathroom Lower
Level: Lower - Lower: 3.48m X 1.473m
Level: Lower - Bedroom Lower: 3.15m X 3.048m
Level: Lower - Bedroom Lower: 3.226m X 3.048m
Level: Lower - Lower: 4.674m X 4.877m
Level: Lower - Kitchen Lower: 1.676m X 4.877m
Level: Lower - Laundry Lower: 2.718m X 2.997m
Level: Lower - Den Lower: 3.429m X 3.48m
Level: Lower - Bathroom Lower
Level: Lower - Dining room Main: 4.572m X 2.591m
Level: Main - Laundry Main: 1.778m X 1.372m
Level: Main - Bedroom Main: 3.429m X 3.785m
Level: Main - Bedroom Main: 3.099m X 3.2m
Level: Main - Primary bedroom Main: 4.191m X 4.674m
Level: Main - Ensuite Main
Level: Main - Main: 1.778m X 1.372m
Level: Main - Living room Main: 6.096m X 4.674m
Level: Main - Bathroom Main
Level: Main - Kitchen Main: 5.055m X 3.658m
Level: Main - Main: 1.778m X 1.499m
Level: Main
SOA_HOUSEKEEPING_ATTRS
- Listing type identifier Idx

Lock your rate with RBC pre-approval
Mortgage rate is for illustrative purposes only. Please check RBC.com/mortgages for the current mortgage rates
$-2,920
/ Month25 Years fixed, 20% down payment, % interest
$11
Maintenance
$
$
$
%
$
%

Schedule a viewing
No obligation or purchase necessary, cancel at any time
Nearby Homes
Real estate & homes for sale nearby












