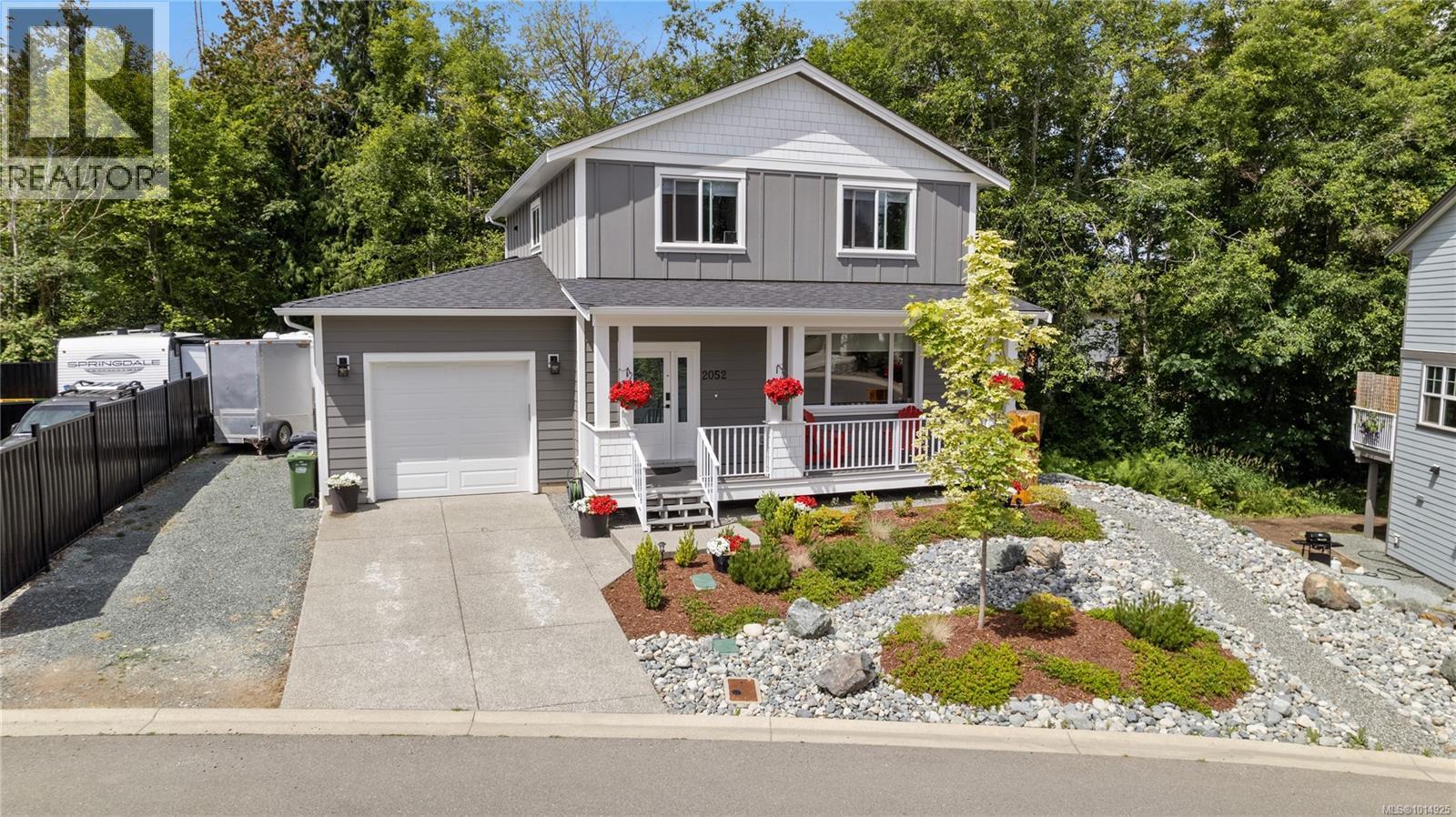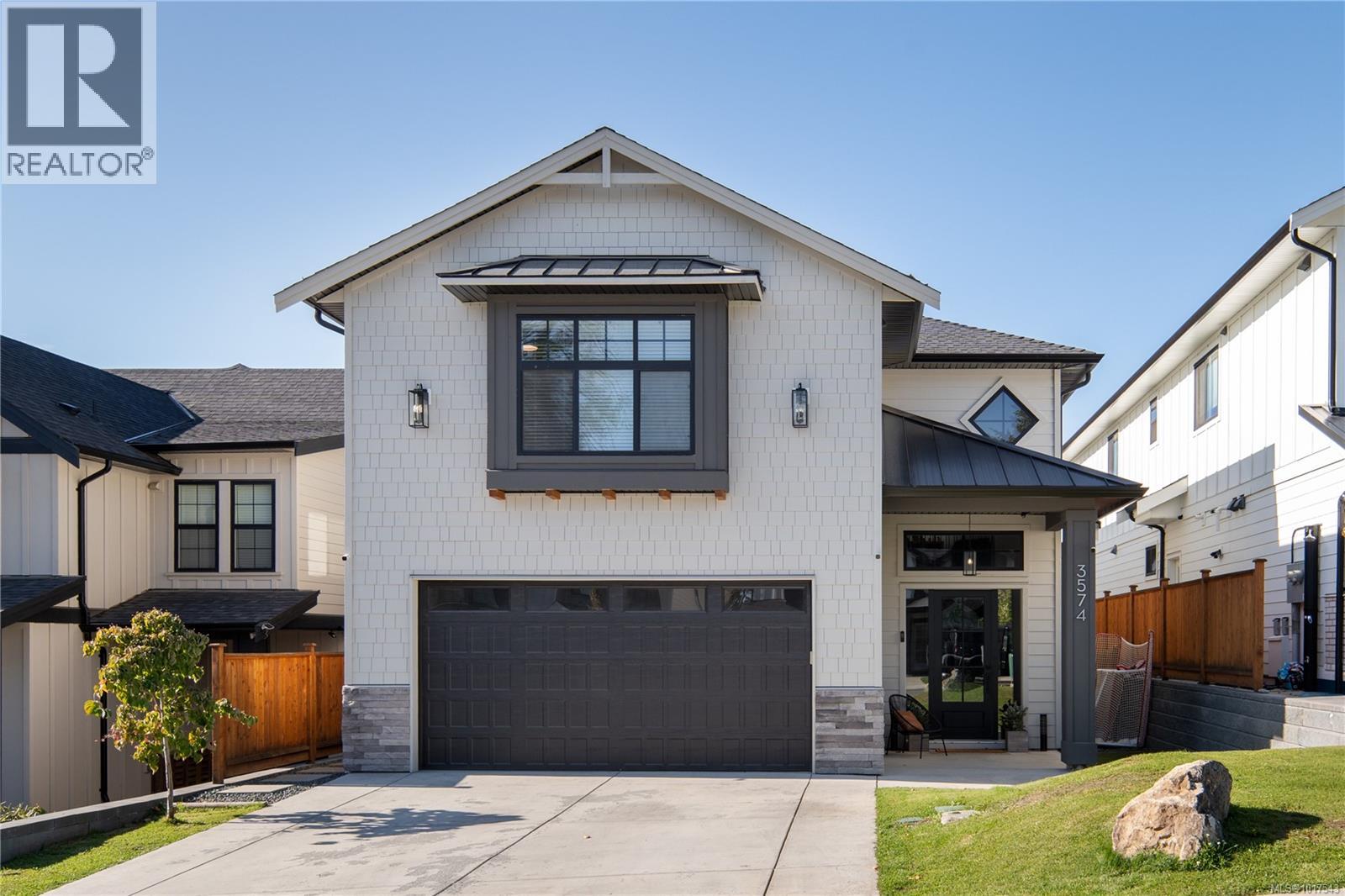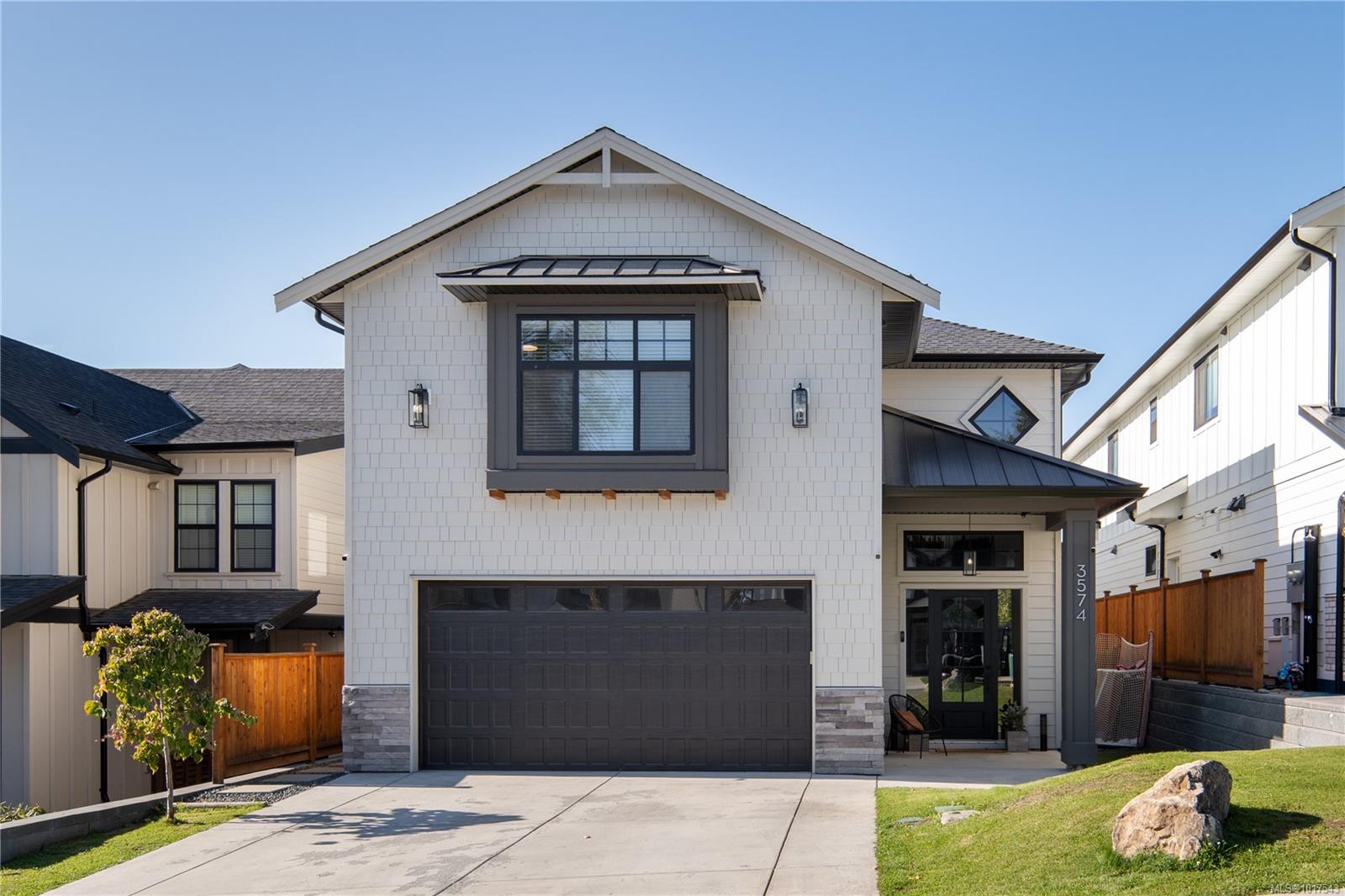
Highlights
Description
- Home value ($/Sqft)$401/Sqft
- Time on Houseful28 days
- Property typeSingle family
- StyleCharacter
- Median school Score
- Year built2022
- Mortgage payment
Superb home in a fantastic family-friendly neighbourhood! Located in the highly desirable Parkwalk subdivision at Maple Bay, this beautifully maintained 3-year-old home offers a perfect blend of style, space, functionality, & income potential. With 2,555 sq. ft. of finished living space, this 3-storey residence sits on a fully landscaped 0.19-acre lot that backs onto green space, offering excellent privacy & a peaceful natural setting. The main level features an open-concept design with 9’ ceilings, wide plank engineered hardwood flooring, and a cozy natural gas fireplace. The spacious kitchen includes a large island with seating, full pantry, top-quality LG appliances including a natural gas range, and abundant cupboard and counter space. A 2-piece powder room adds convenience. Step through the sliding glass doors to a 26’ x 10’ covered deck with a natural gas BBQ hookup—perfect for year-round outdoor living. Upstairs are three well-sized bedrooms, a 5-piece shared bath, laundry area, and linen closet. The large primary bedroom offers a relaxing retreat with a 4-piece ensuite and a walk-in closet. A legal 1-bedroom suite on the lower level is ideal as a mortgage helper, in-law suite, or extended family space. It includes a full kitchen with nook, living area, 4-piece bath, & brand-new LG appliances—ready for rental or personal use. The extra-long garage provides space for a workshop & features 100 sq. ft. of overhead shelving plus a 240V EV plug. There's also RV parking & a foundation in place for a future shed or workshop. The front yard & hanging baskets are on an automatic irrigation system, and the yard is designed to be low-maintenance & easy care. Located just a 2-minute walk from Maple Bay Elementary School, sports fields, and pickleball/tennis courts, and a short drive to Maple Bay beaches, marinas, and downtown Duncan. Home warranty in place until 2032. A turn-key property in one of the Cowichan Valley’s most sought-after neighbourhoods! (id:63267)
Home overview
- Cooling Air conditioned, central air conditioning, none
- Heat source Electric
- Heat type Forced air, heat pump
- # parking spaces 5
- Has garage (y/n) Yes
- # full baths 4
- # total bathrooms 4.0
- # of above grade bedrooms 4
- Has fireplace (y/n) Yes
- Subdivision East duncan
- Zoning description Residential
- Lot dimensions 8276
- Lot size (acres) 0.1944549
- Building size 2663
- Listing # 1014925
- Property sub type Single family residence
- Status Active
- Bathroom 5 - Piece
Level: 2nd - Bedroom 4.216m X 3.454m
Level: 2nd - Ensuite 4 - Piece
Level: 2nd - Bedroom Measurements not available X 3.048m
Level: 2nd - Primary bedroom 3.962m X Measurements not available
Level: 2nd - Bathroom 4 - Piece
Level: Lower - Kitchen 2.438m X Measurements not available
Level: Lower - Dining nook 3.734m X 1.905m
Level: Lower - 5.486m X 2.743m
Level: Lower - Bedroom 2.743m X Measurements not available
Level: Lower - Utility 3.048m X 3.962m
Level: Lower - Living room 4.039m X 4.445m
Level: Lower - Bathroom 2 - Piece
Level: Main - Dining nook 2.819m X 2.972m
Level: Main - Measurements not available X 2.134m
Level: Main - Dining room 4.572m X 2.134m
Level: Main - Kitchen 4.572m X Measurements not available
Level: Main - Living room 4.572m X Measurements not available
Level: Main
- Listing source url Https://www.realtor.ca/real-estate/28908479/2052-ernest-lane-duncan-east-duncan
- Listing type identifier Idx

$-2,851
/ Month












