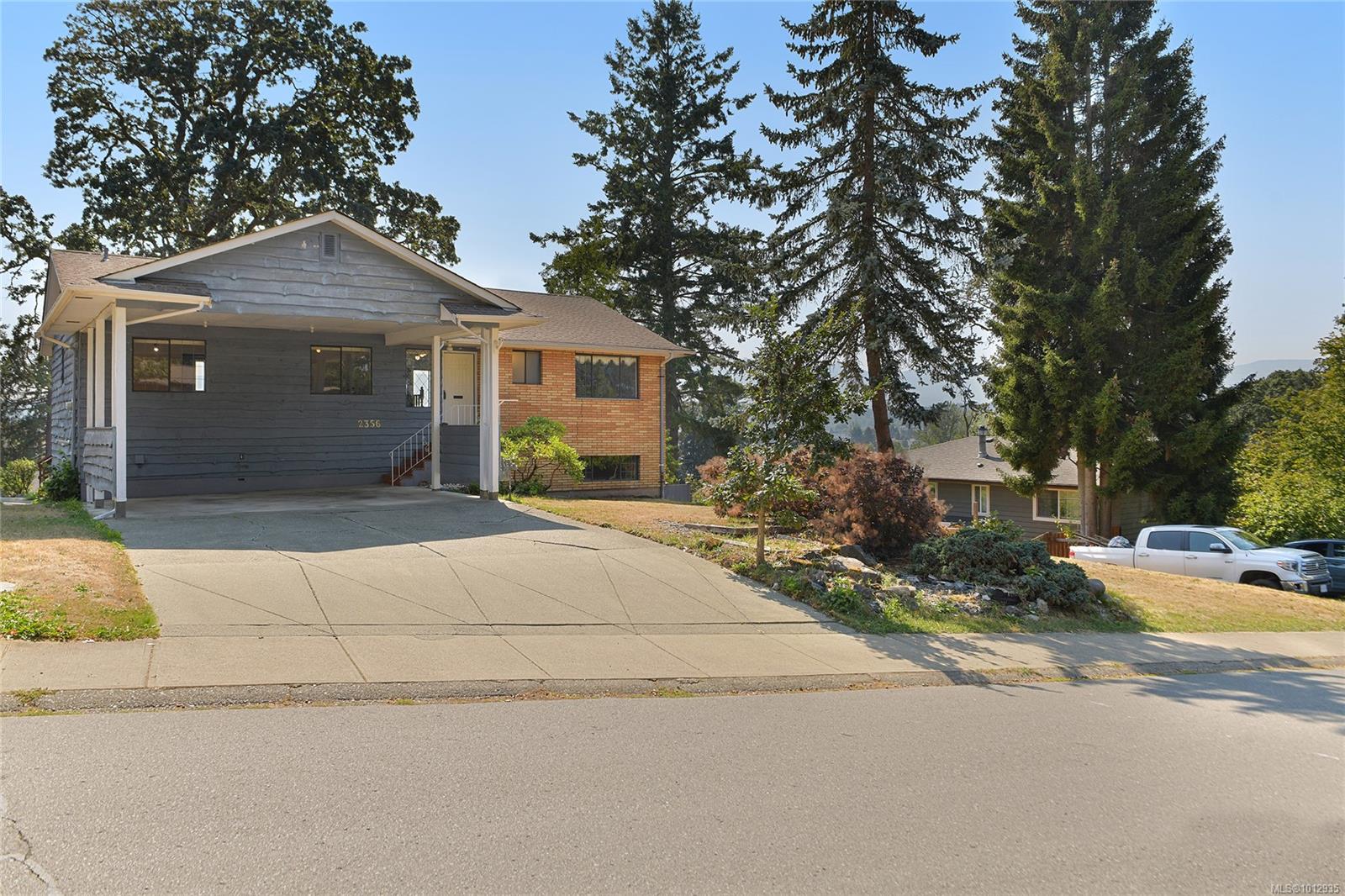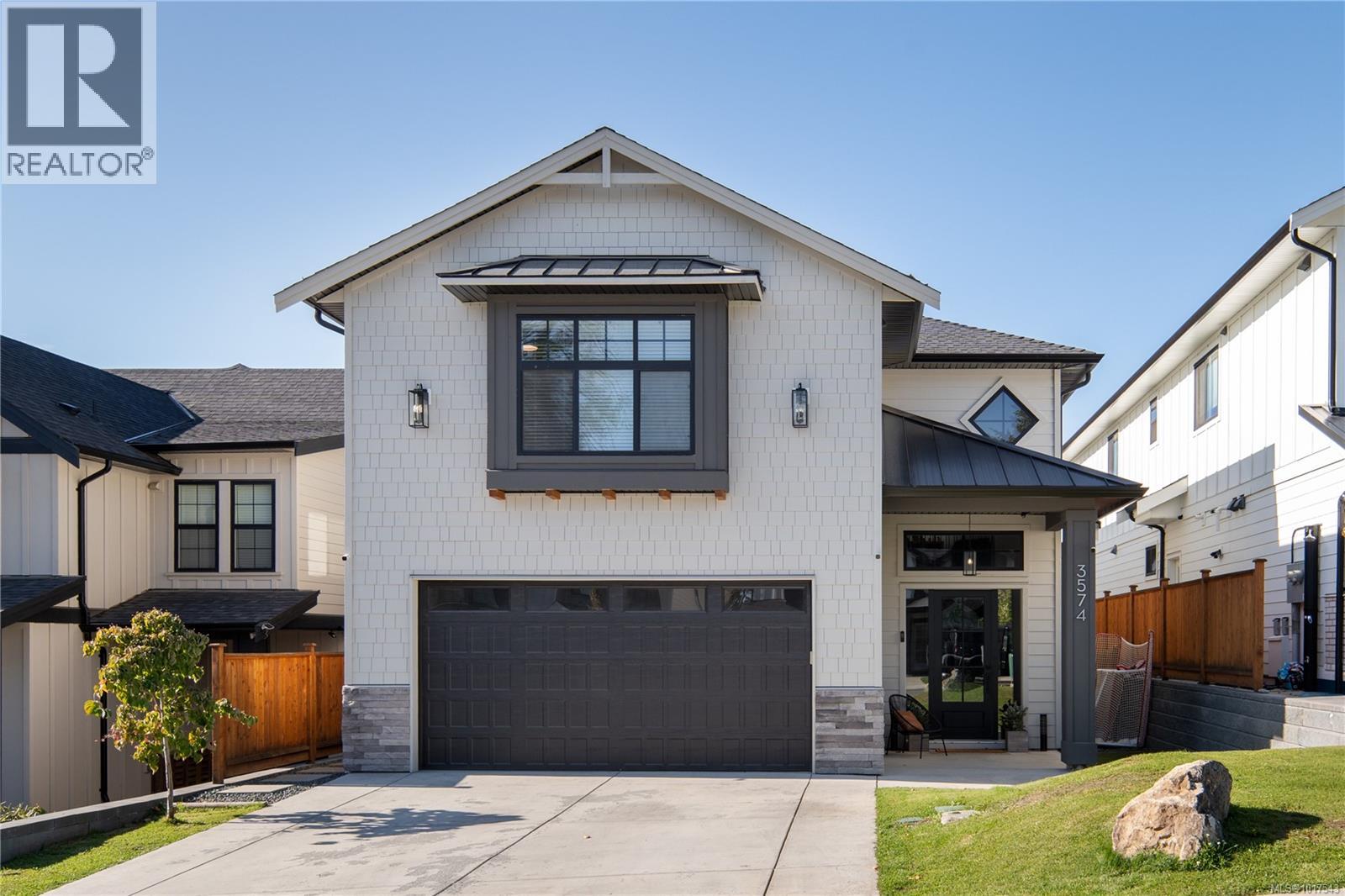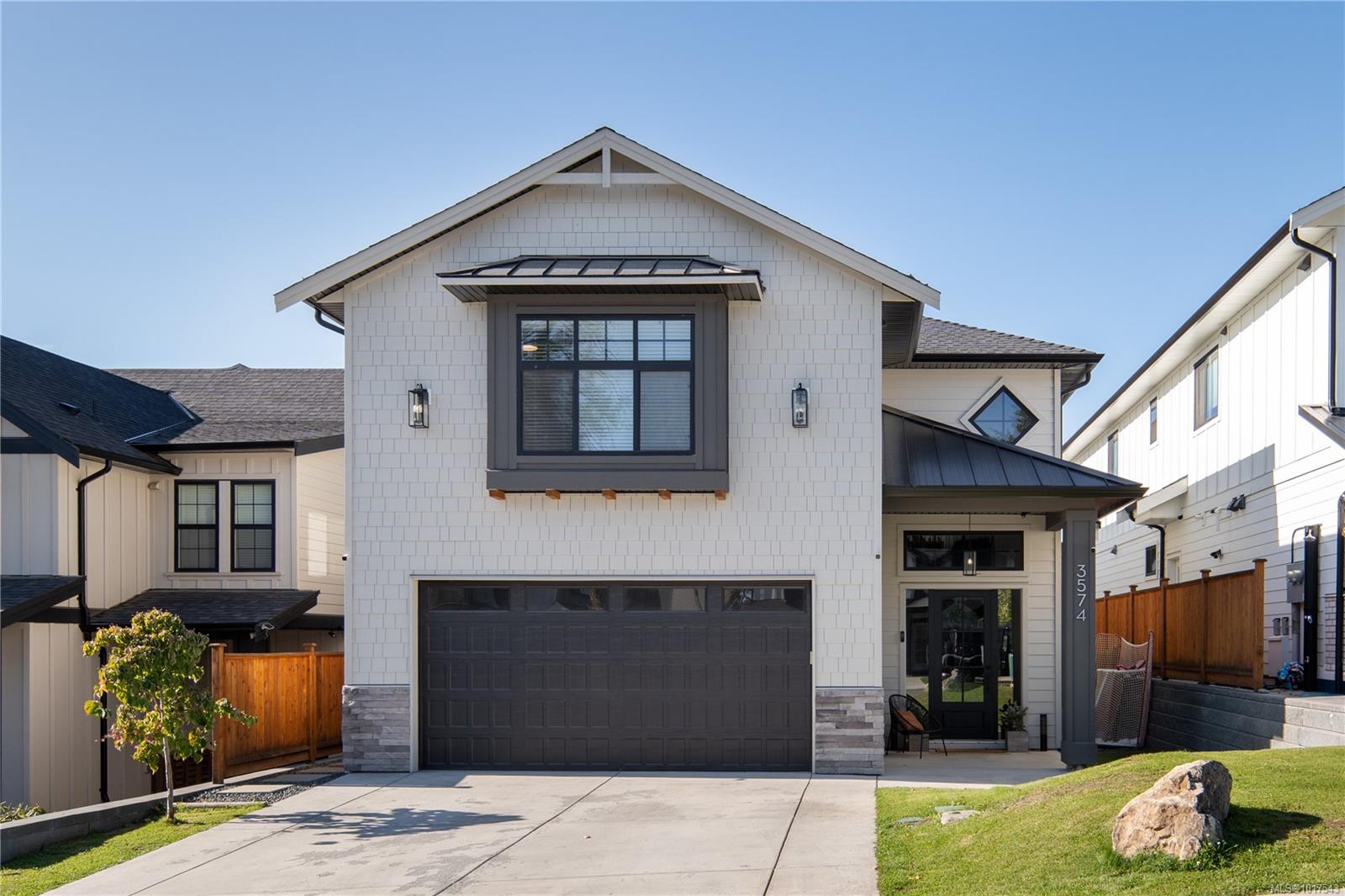
2356 Trillium Ter
2356 Trillium Ter
Highlights
Description
- Home value ($/Sqft)$269/Sqft
- Time on Houseful47 days
- Property typeResidential
- Median school Score
- Lot size0.26 Acre
- Year built1974
- Mortgage payment
Imagine a spacious family home on a quarter-acre lot with stunning mountain views and natural light streaming through large windows. Perfectly located within walking distance of both schools and the Cowichan Sportsplex, it offers a primary bedroom with ensuite and walk-in closet, two additional bedrooms upstairs, plus expansive living and dining areas for gatherings and entertaining. Under Provincial Bill 44, zoning allows up to 4 dwellings such as a carriage or garden home, opening exciting rental income potential. Ideal for families, daycare, or a home business, it also includes a carpenter’s dream workshop (convertible to a 5th bedroom), a full deck off the dining room, and a ground-level entertainment room with bar. An office or 4th bedroom, ample storage, wood stove, new Fortis gas furnace, landscaped yard, and six parking spots complete this versatile property with outstanding views and endless possibilities.
Home overview
- Cooling None
- Heat type Forced air, wood
- Sewer/ septic Sewer connected
- Construction materials Wood
- Foundation Concrete perimeter
- Roof Asphalt shingle
- # parking spaces 6
- Parking desc Carport double
- # total bathrooms 3.0
- # of above grade bedrooms 4
- # of rooms 18
- Has fireplace (y/n) Yes
- Laundry information In house
- County North cowichan municipality of
- Area Duncan
- Water source Municipal
- Zoning description Residential
- Directions 6133
- Exposure North
- Lot size (acres) 0.26
- Basement information Partially finished
- Building size 2598
- Mls® # 1012935
- Property sub type Single family residence
- Status Active
- Virtual tour
- Tax year 2024
- Family room Lower: 19m X 13m
Level: Lower - Other Lower: 11m X 5m
Level: Lower - Lower: 16m X 14m
Level: Lower - Bathroom Lower: 6m X 4m
Level: Lower - Laundry Lower: 21m X 11m
Level: Lower - Bedroom Lower: 13m X 13m
Level: Lower - Workshop Lower: 14m X 13m
Level: Lower - Bedroom Main: 11m X 10m
Level: Main - Main: 5m X 5m
Level: Main - Main: 8m X 7m
Level: Main - Bedroom Main: 10m X 9m
Level: Main - Dining room Main: 11m X 9m
Level: Main - Main: 9m X 7m
Level: Main - Bathroom Main: 7m X 7m
Level: Main - Primary bedroom Main: 14m X 12m
Level: Main - Living room Main: 20m X 14m
Level: Main - Ensuite Main: 5m X 5m
Level: Main - Kitchen Main: 11m X 9m
Level: Main
- Listing type identifier Idx

$-1,866
/ Month












