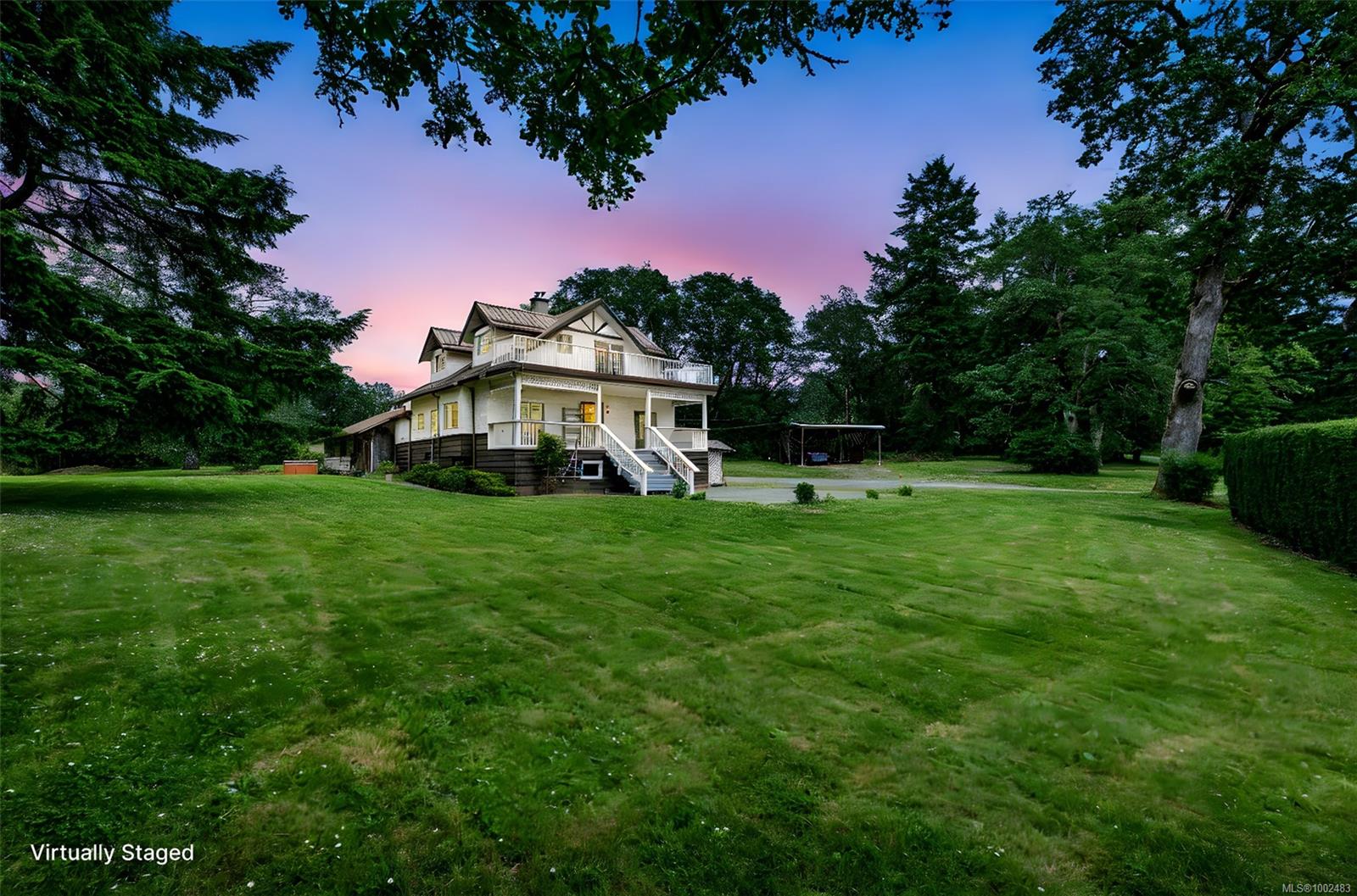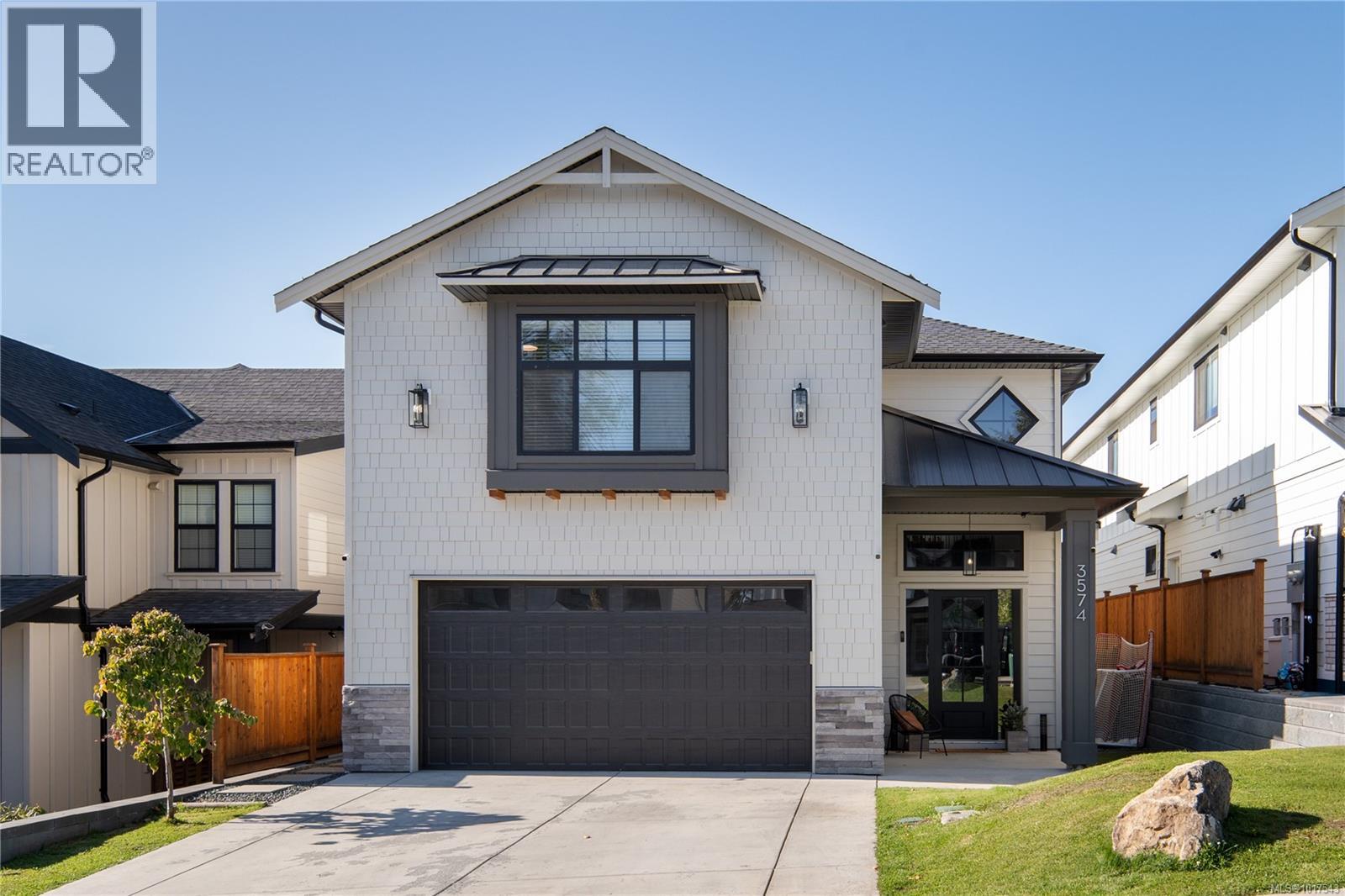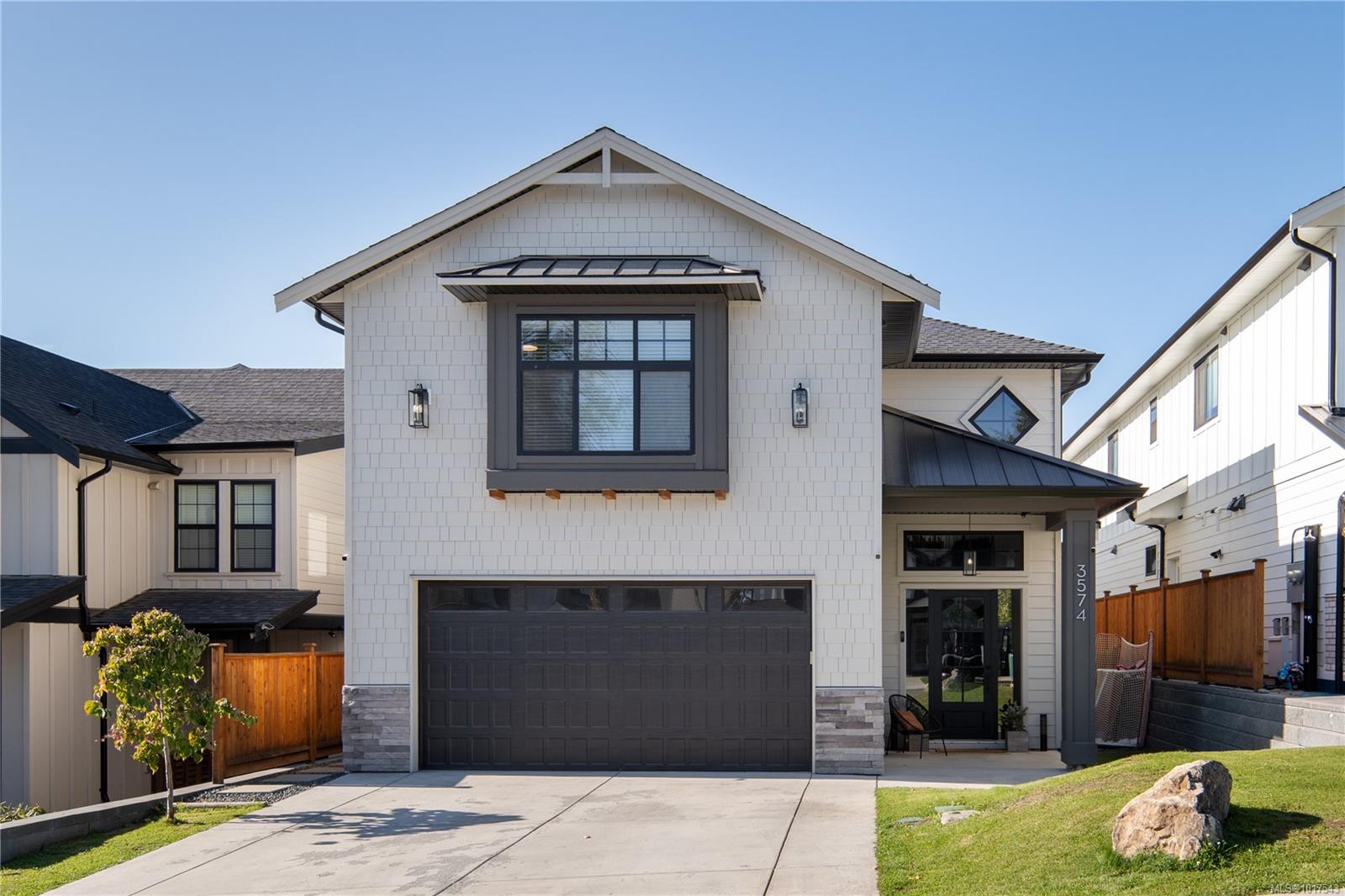
2375 Townend Rd
2375 Townend Rd
Highlights
Description
- Home value ($/Sqft)$279/Sqft
- Time on Houseful138 days
- Property typeResidential
- Median school Score
- Lot size3.10 Acres
- Year built1925
- Garage spaces3
- Mortgage payment
Welcome to a rare offering on the enchanting Townend Road, 3.1 acres, fenced and cross-fenced land where peace, quiet, and natural beauty abound. Tucked away from the rush of modern life, yet conveniently close to amenities, this property strikes a perfect balance between seclusion and accessibility. Built in 1925, the charming home retains the timeless character of its era while offering modern comforts. The upper level features three spacious bedrooms, including the primary bedroom, along with a four-piece bathroom. The main floor offers a warm and inviting living room with a wood-burning fireplace, formal dining area, family room, modern kitchen, and an additional three-piece bathroom. The lower level remains largely unfinished. Attached oversized 3–4 car garage, which includes a walk-in cooler. Soaked in sunlight and surrounded by breathtaking natural scenery. Whether you’re seeking a private homestead, a hobby farm, or simply a place to breathe, this acreage is a must-see.
Home overview
- Cooling Window unit(s)
- Heat type Forced air, oil, wood
- Sewer/ septic Septic system
- Construction materials Stucco
- Foundation Block
- Roof Metal
- # garage spaces 3
- # parking spaces 8
- Has garage (y/n) Yes
- Parking desc Garage triple, open
- # total bathrooms 2.0
- # of above grade bedrooms 3
- # of rooms 17
- Has fireplace (y/n) Yes
- Laundry information In house
- County North cowichan municipality of
- Area Duncan
- Water source Municipal
- Zoning description Agricultural
- Exposure South
- Lot size (acres) 3.1
- Basement information Not full height, partially finished, unfinished
- Building size 4151
- Mls® # 1002483
- Property sub type Single family residence
- Status Active
- Virtual tour
- Tax year 2024
- Bedroom Second: 3.175m X 3.023m
Level: 2nd - Bedroom Second: 3.073m X 3.226m
Level: 2nd - Bathroom Second
Level: 2nd - Primary bedroom Second: 4.496m X 4.242m
Level: 2nd - Storage Lower: 4.623m X 2.007m
Level: Lower - Lower: 11.024m X 4.42m
Level: Lower - Storage Lower: 1.753m X 4.699m
Level: Lower - Storage Lower: 3.607m X 6.909m
Level: Lower - Workshop Lower: 4.394m X 2.057m
Level: Lower - Main: 12.04m X 6.553m
Level: Main - Laundry Main: 2.896m X 2.286m
Level: Main - Dining room Main: 2.159m X 3.632m
Level: Main - Family room Main: 5.867m X 5.156m
Level: Main - Office Main: 3.505m X 3.683m
Level: Main - Bathroom Main
Level: Main - Kitchen Main: 2.946m X 3.632m
Level: Main - Living room Main: 4.42m X 3.912m
Level: Main
- Listing type identifier Idx

$-3,093
/ Month












