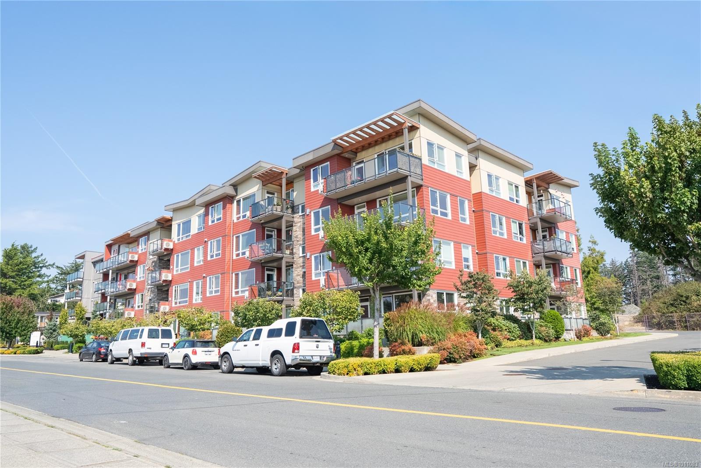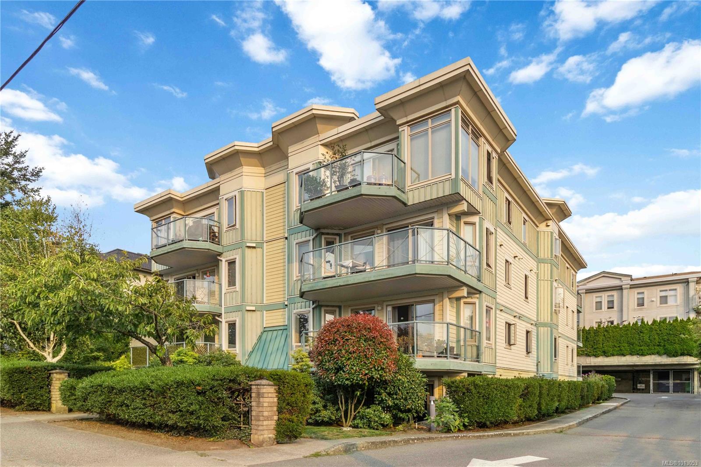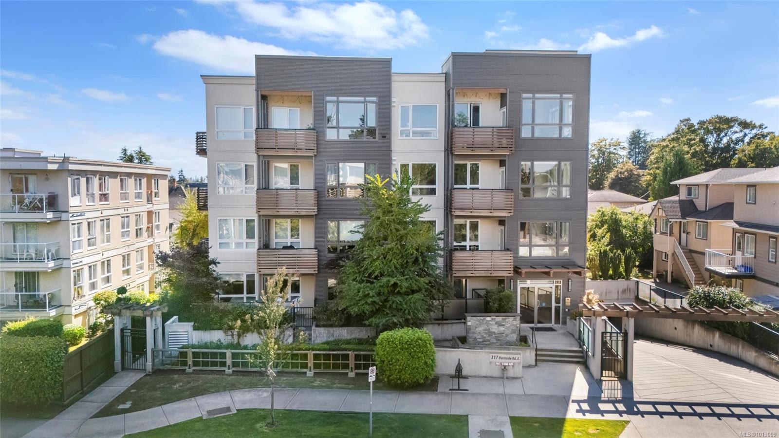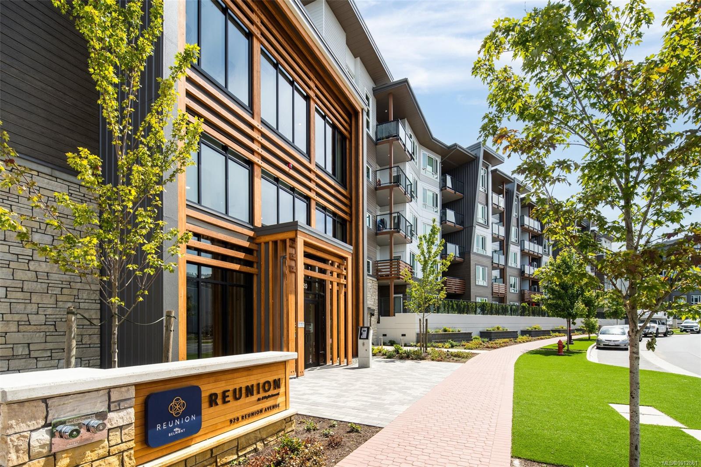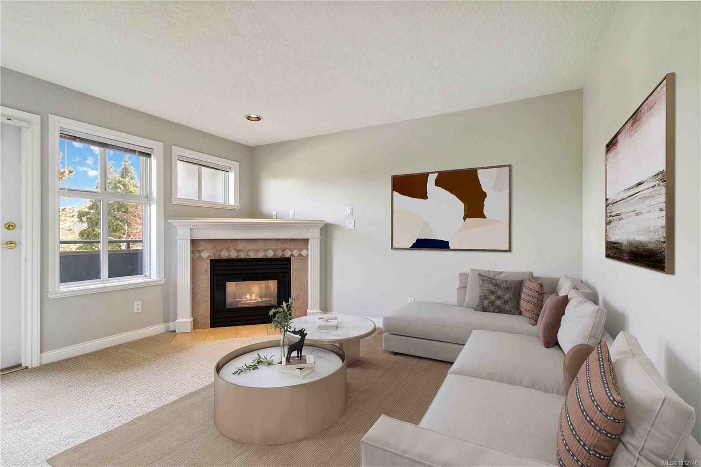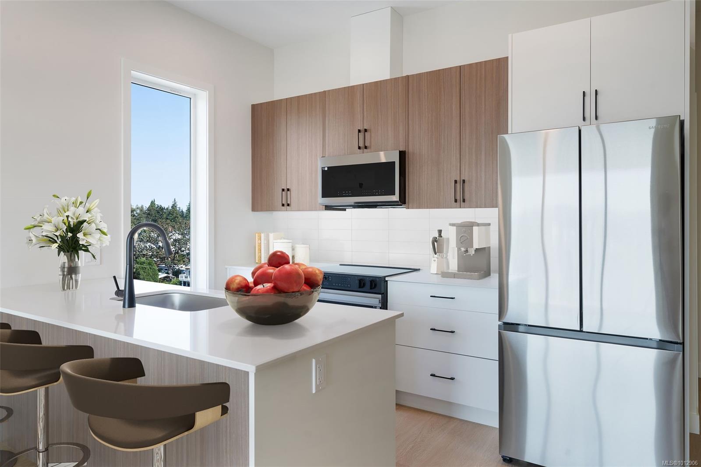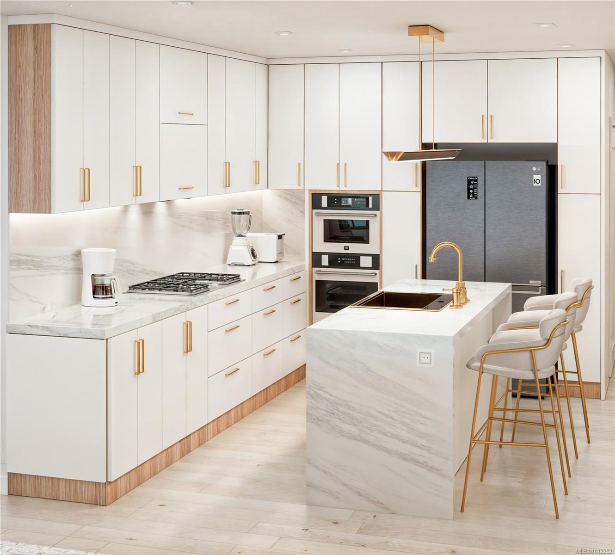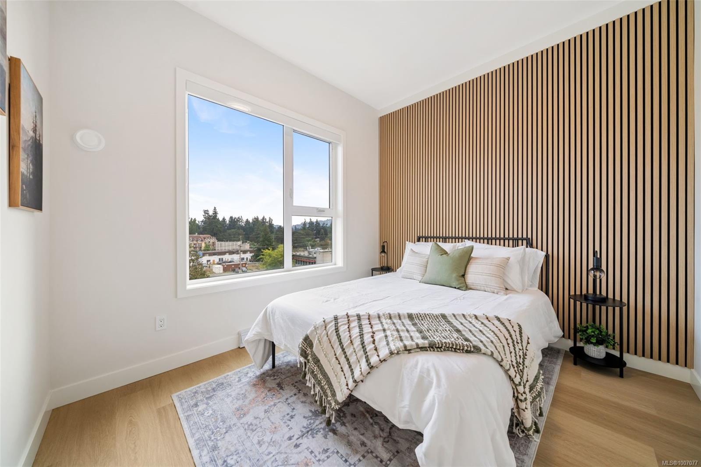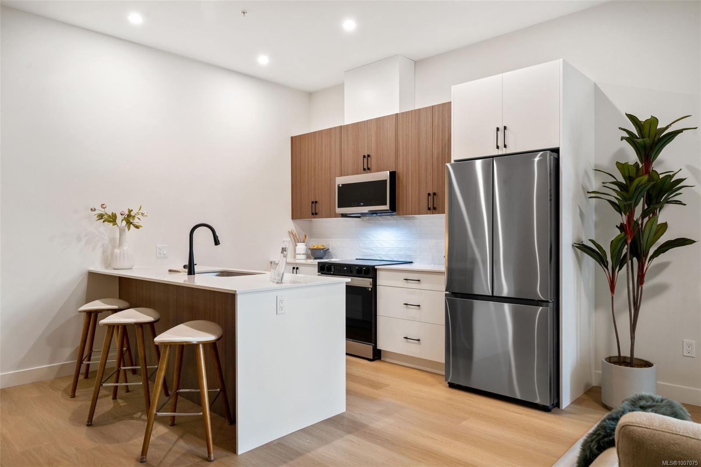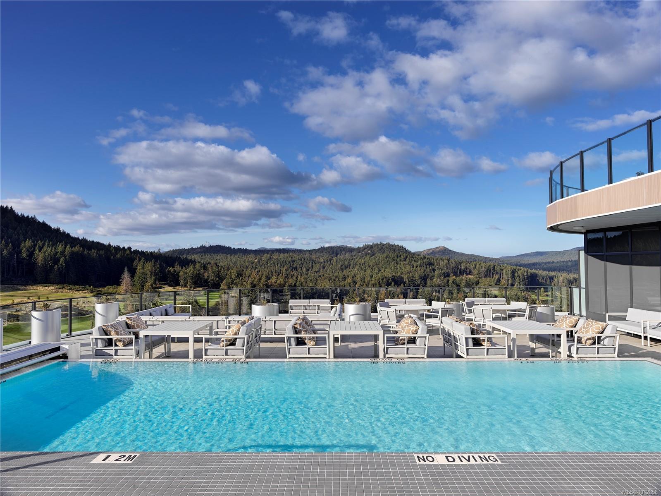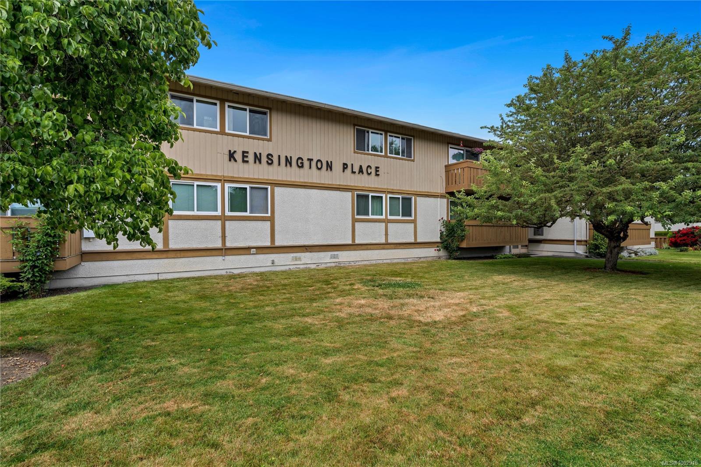
241 Mckinstry Rd Apt 103
241 Mckinstry Rd Apt 103
Highlights
Description
- Home value ($/Sqft)$316/Sqft
- Time on Houseful58 days
- Property typeResidential
- Median school Score
- Year built1980
- Mortgage payment
Welcome to Kensington Place, where this comfortable 2-bedroom, ground-floor condo offers a practical home in the heart of Duncan. Just a short stroll from all of your amenities, steps away from shopping, transit, restaurants, and all of your everyday needs. Inside, you’ll find a spacious layout perfect for dining and entertaining. Outside, enjoy a private patio that offers a great spot to wind down. A storage locker and shared laundry are included, with the option for in-unit laundry possible with strata approval. Just minutes away, McAdam Park features tennis and pickleball courts, along with the Cowichan River for evening strolls. Part of a 55+ community, this condo provides a low-maintenance living space with room for your lifestyle. Come see it and make it yours today!
Home overview
- Cooling None
- Heat type Electric, forced air
- Sewer/ septic Sewer to lot
- # total stories 2
- Building amenities Secured entry, storage unit
- Construction materials Stucco
- Foundation Concrete perimeter
- Roof Asphalt shingle
- Exterior features Balcony/patio
- # parking spaces 1
- Parking desc Carport, guest
- # total bathrooms 1.0
- # of above grade bedrooms 2
- # of rooms 7
- Flooring Carpet, hardwood, laminate
- Appliances Dishwasher, freezer, microwave, range hood, refrigerator
- Has fireplace (y/n) No
- Laundry information Common area
- Interior features Dining/living combo, storage
- County Duncan city of
- Area Duncan
- Water source Municipal
- Zoning description Multi-family
- Exposure East
- Lot desc Adult-oriented neighbourhood, central location, corner lot, easy access, shopping nearby
- Lot size (acres) 0.0
- Building size 949
- Mls® # 1002910
- Property sub type Condominium
- Status Active
- Tax year 2024
- Bathroom Main
Level: Main - Main: 3.835m X 1.118m
Level: Main - Primary bedroom Main: 5.156m X 3.2m
Level: Main - Dining room Main: 2.515m X 2.54m
Level: Main - Kitchen Main: 2.87m X 2.362m
Level: Main - Living room Main: 6.121m X 3.251m
Level: Main - Bedroom Main: 4.064m X 2.819m
Level: Main
- Listing type identifier Idx

$-340
/ Month



