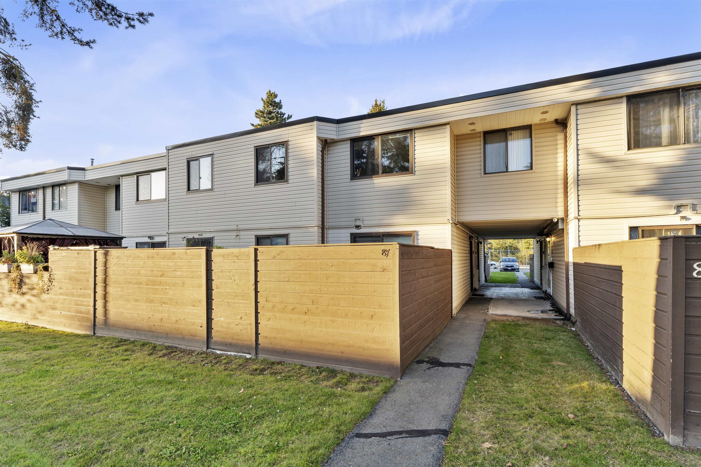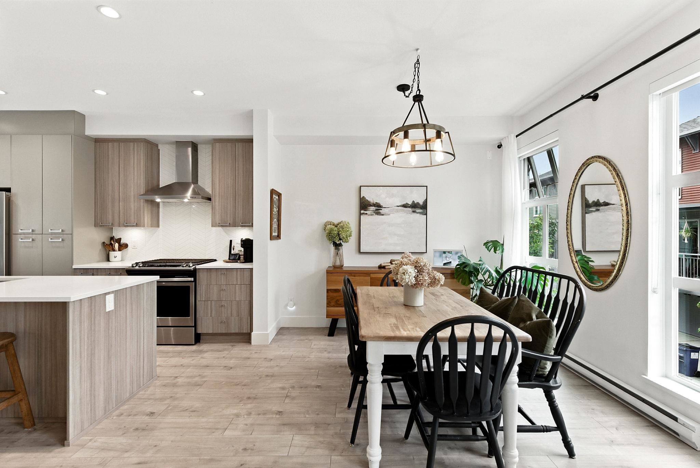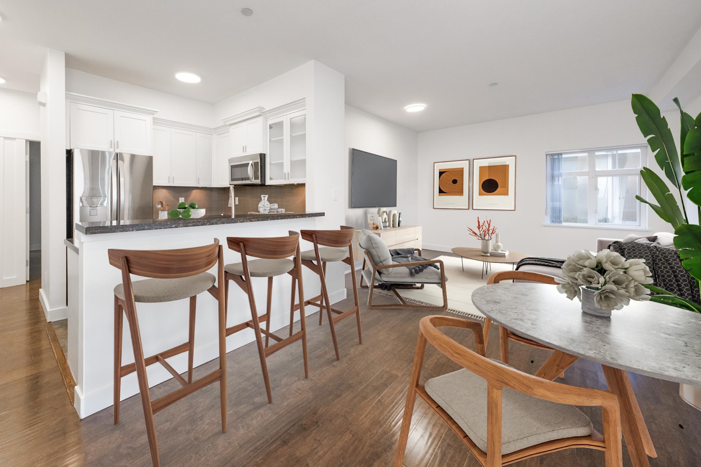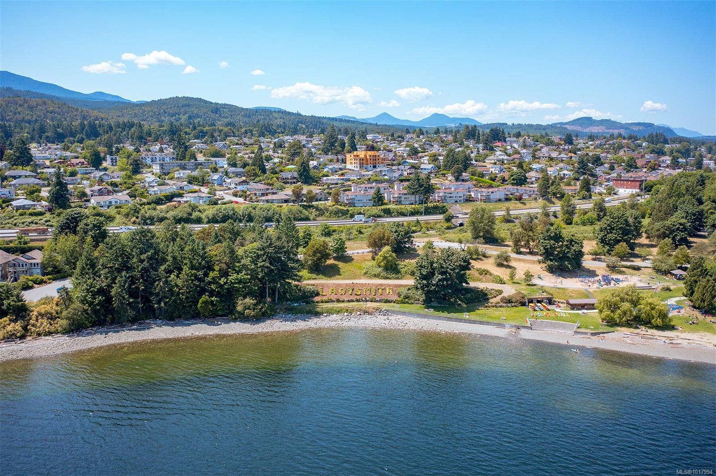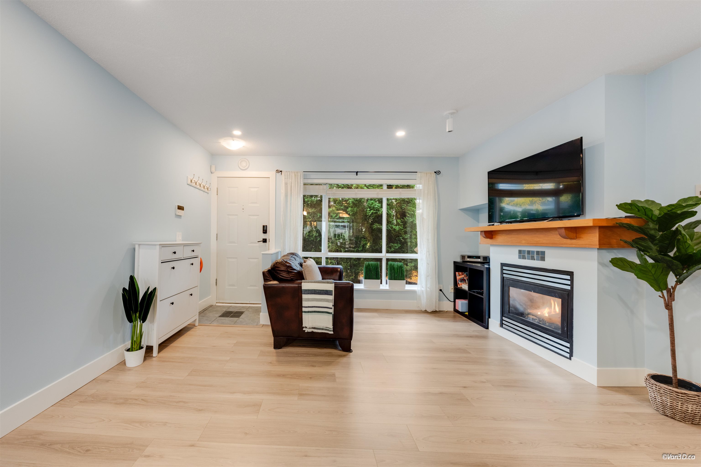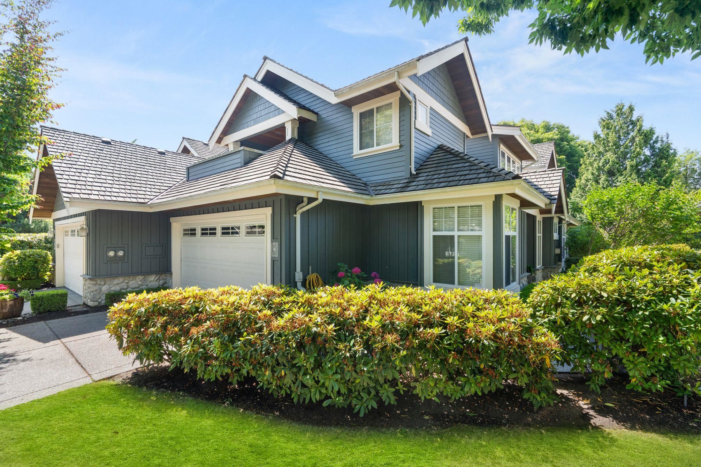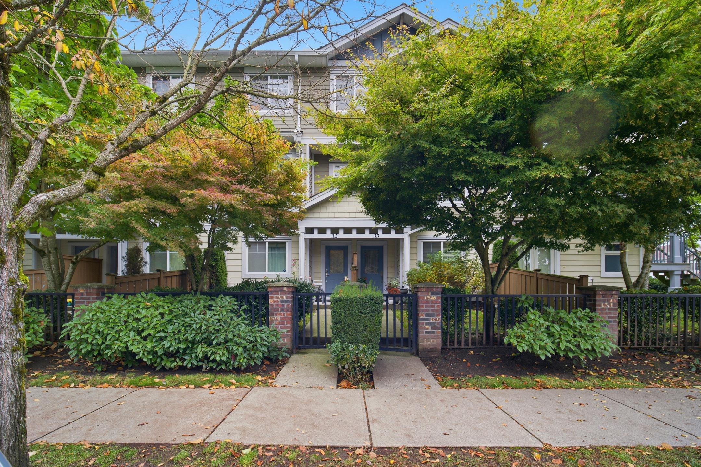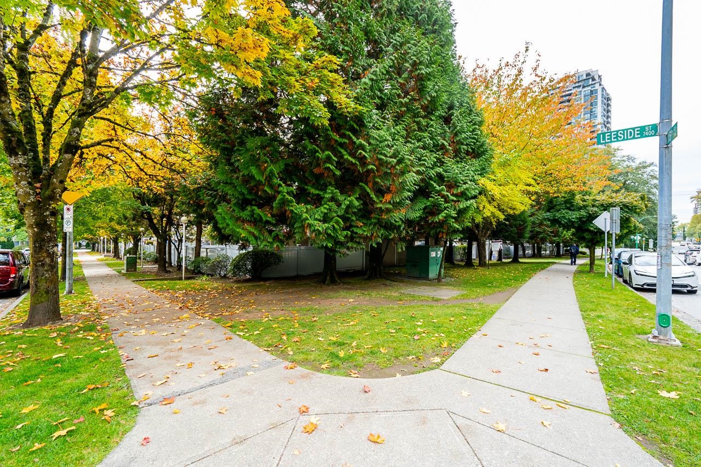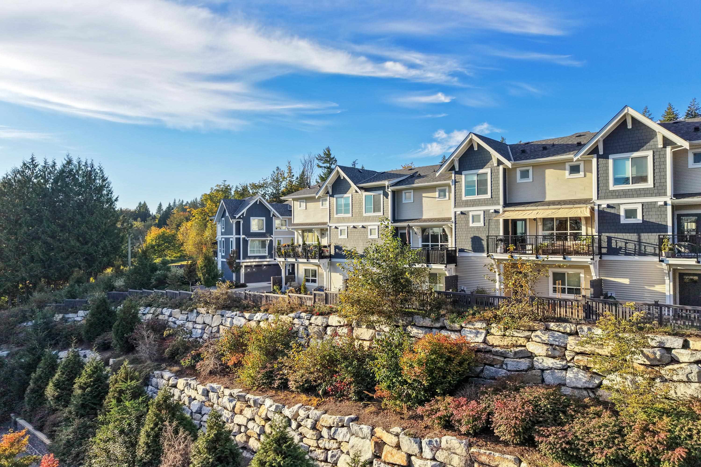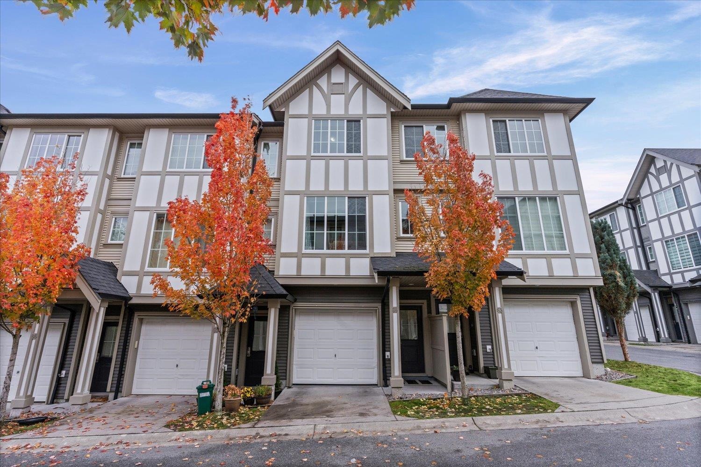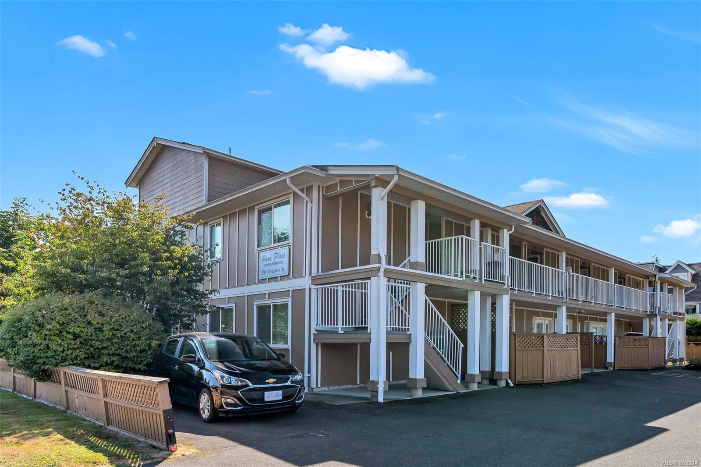
Highlights
This home is
43%
Time on Houseful
68 Days
School rated
5.6/10
Description
- Home value ($/Sqft)$376/Sqft
- Time on Houseful68 days
- Property typeResidential
- Median school Score
- Year built2008
- Mortgage payment
Versatile, inviting, and perfectly located! This home’s unique layout offers a 347 sq ft upper level—perfect as your luxurious primary suite with 4-pc ensuite & walk-in closet, or a bright family/kids’ retreat. The main floor features a second bedroom, 3-pc bath, laundry, and a sun-filled open-concept kitchen/living space. French doors open to a private deck, ideal for BBQs & summer entertaining. All this within walking distance to shops, dining, sports complex, walking trails & more—everything you need is right here!
Jason Finlayson
of Pemberton Holmes Ltd. (Dun),
MLS®#1011214 updated 2 months ago.
Houseful checked MLS® for data 2 months ago.
Home overview
Amenities / Utilities
- Cooling None
- Heat type Baseboard, electric
- Sewer/ septic Sewer to lot
Exterior
- # total stories 3
- Construction materials Cement fibre, insulation: ceiling, insulation: walls
- Foundation Other
- Roof Asphalt shingle
- Exterior features Balcony/patio, fencing: full, low maintenance yard, sprinkler system
- # parking spaces 1
- Parking desc Guest, open
Interior
- # total bathrooms 2.0
- # of above grade bedrooms 2
- # of rooms 9
- Flooring Mixed
- Appliances Jetted tub
- Has fireplace (y/n) No
- Laundry information In unit
- Interior features French doors, soaker tub
Location
- County North cowichan municipality of
- Area Duncan
- Subdivision Park place
- View Mountain(s)
- Water source Municipal
- Zoning description Multi-family
Lot/ Land Details
- Exposure West
- Lot desc Central location, easy access, landscaped, near golf course, recreation nearby, shopping nearby, sidewalk
Overview
- Lot size (acres) 0.0
- Basement information None
- Building size 1140
- Mls® # 1011214
- Property sub type Townhouse
- Status Active
- Virtual tour
- Tax year 2025
Rooms Information
metric
- Second: 2.718m X 1.473m
Level: 2nd - Ensuite Second
Level: 2nd - Primary bedroom Second: 3.226m X 4.75m
Level: 2nd - Bathroom Lower
Level: Lower - Kitchen Main: 2.489m X 3.48m
Level: Main - Laundry Main: 2.413m X 3.531m
Level: Main - Bedroom Main: 3.785m X 3.048m
Level: Main - Main: 6.858m X 1.524m
Level: Main - Main: 4.826m X 4.724m
Level: Main
SOA_HOUSEKEEPING_ATTRS
- Listing type identifier Idx

Lock your rate with RBC pre-approval
Mortgage rate is for illustrative purposes only. Please check RBC.com/mortgages for the current mortgage rates
$-816
/ Month25 Years fixed, 20% down payment, % interest
$328
Maintenance
$
$
$
%
$
%

Schedule a viewing
No obligation or purchase necessary, cancel at any time

