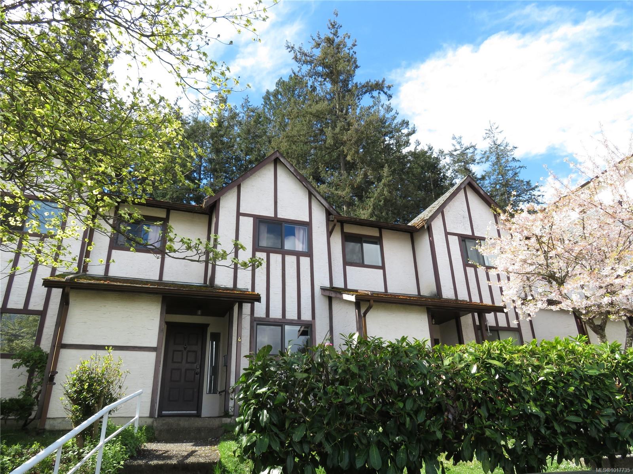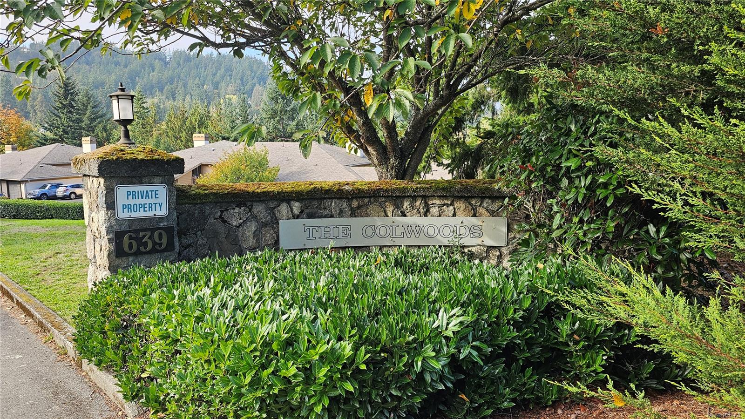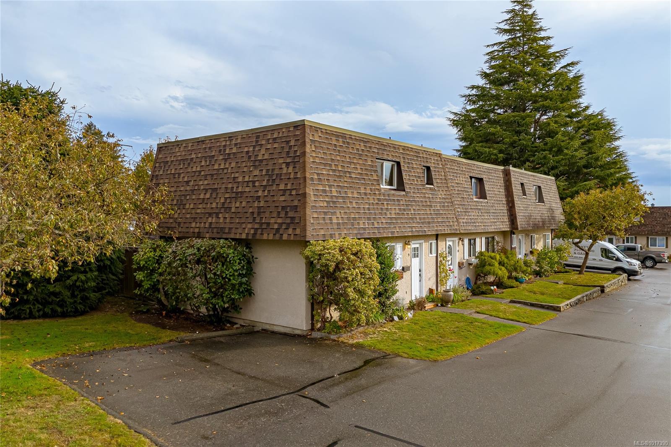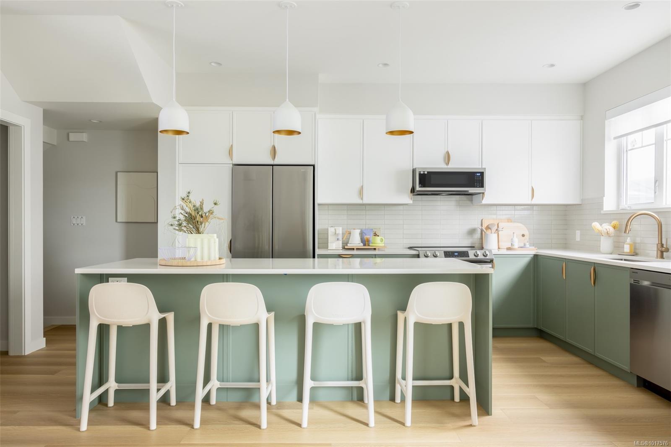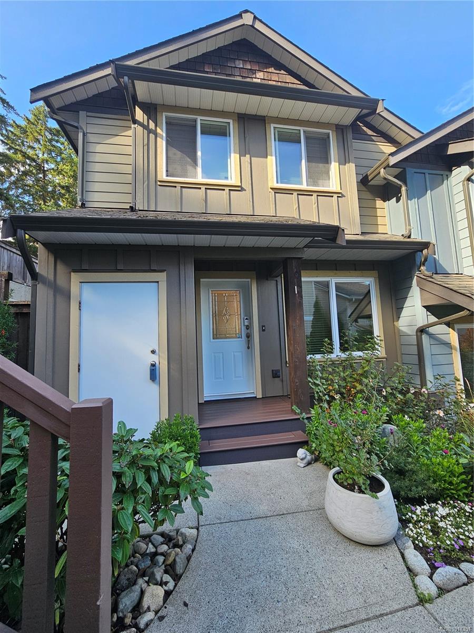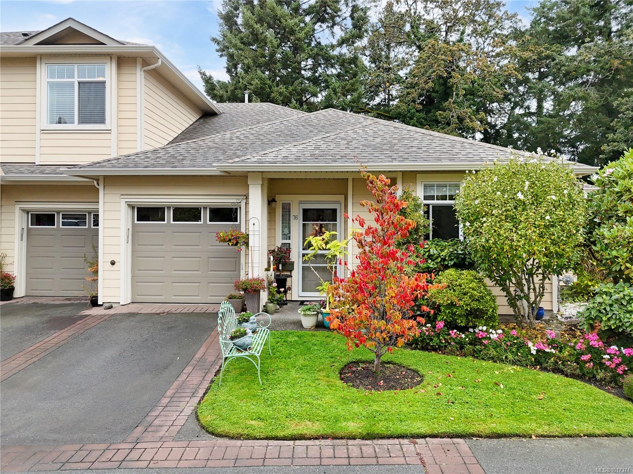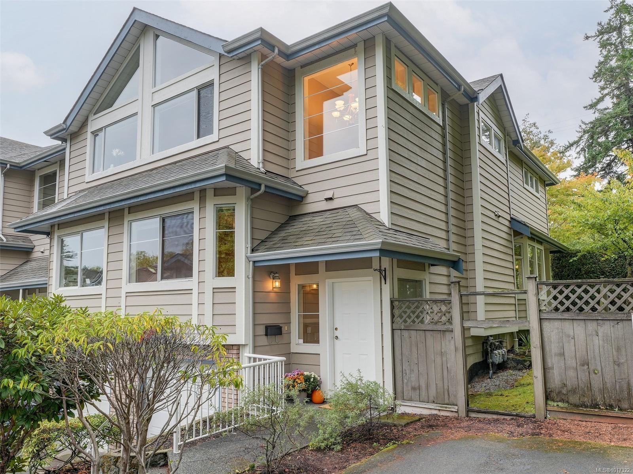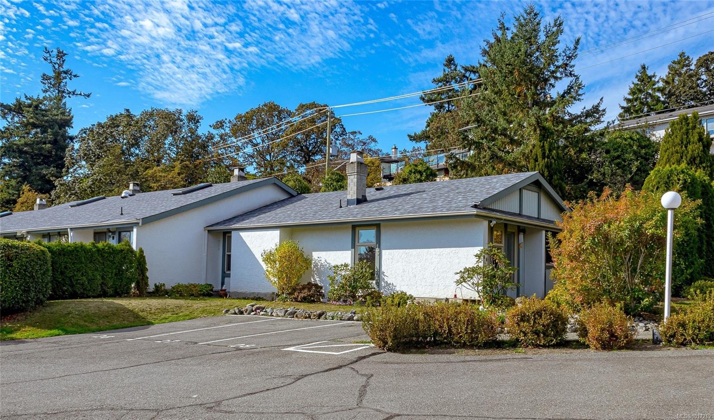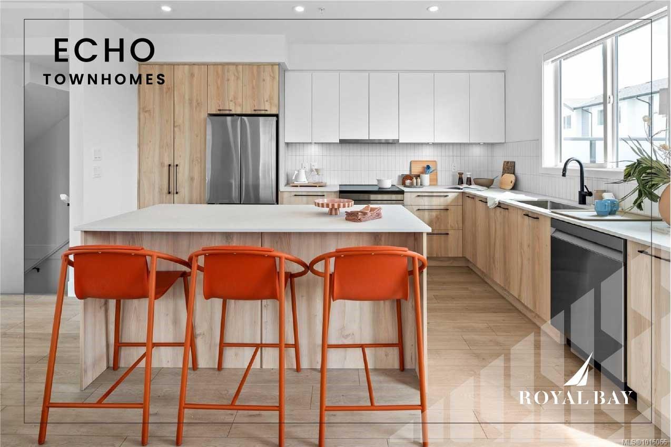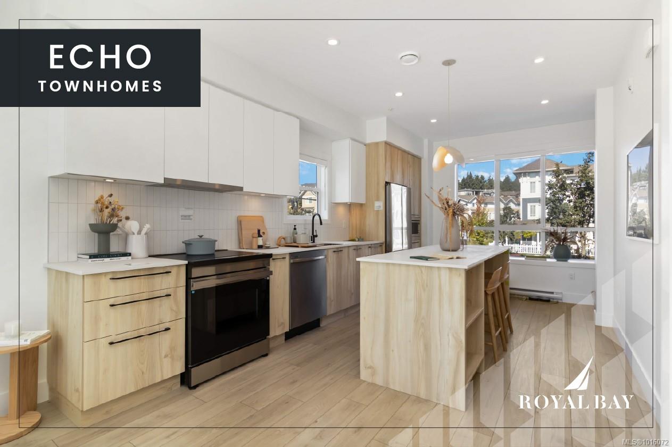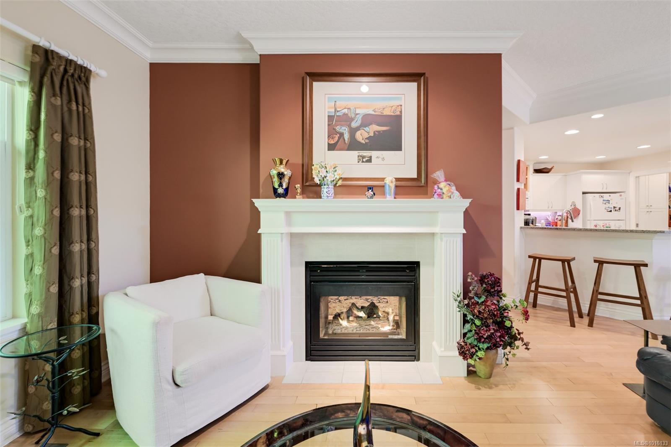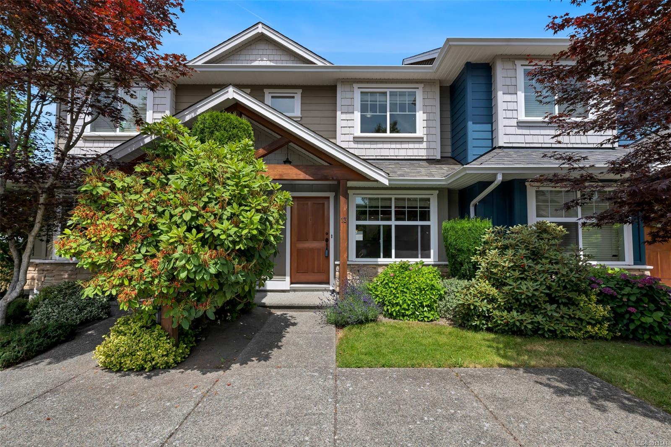
2529 Alexander St Apt 13
2529 Alexander St Apt 13
Highlights
Description
- Home value ($/Sqft)$411/Sqft
- Time on Houseful67 days
- Property typeResidential
- Median school Score
- Lot size871 Sqft
- Year built2008
- Mortgage payment
Calling first time buyers & investors. This lovely 2 bedroom, 1.5 bathroom, south facing townhouse was built in 2008 & sits in a well-run, quiet complex, with mature landscaping with irrigation & within walking distance of town, shopping, Chesterfield sportsplex & schools. The main floor offers an open concept plan with easy care laminate & slate flooring, functional kitchen with adjoining eating nook, 2-piece bathroom with stacking washer & dryer + access to the crawl space for additional storage (access located in the front closet). The rear yard is a good size & is fully fenced & private with a patio & is perfect for summer BBQs, children & four-legged friends. The upstairs has a four-piece bathroom & 2 good sized bedrooms, one featuring a walk-in closet. The unit is in a quiet location at the rear of the complex & has assigned parking. Home is very efficient to heat. One dog or one cat allowed (size limit for dogs).
Home overview
- Cooling None
- Heat type Baseboard, electric
- Sewer/ septic Sewer connected
- Utilities Cable available, compost, electricity connected, garbage, phone available, recycling, underground utilities
- # total stories 2
- Construction materials Cement fibre, frame wood, insulation: ceiling, insulation: walls, wood
- Foundation Concrete perimeter
- Roof Fibreglass shingle
- Exterior features Balcony/patio, fencing: full, low maintenance yard
- # parking spaces 1
- Parking desc Guest, open
- # total bathrooms 2.0
- # of above grade bedrooms 2
- # of rooms 7
- Flooring Carpet, laminate, tile, vinyl
- Appliances Dishwasher, f/s/w/d, microwave
- Has fireplace (y/n) No
- Laundry information In unit
- Interior features Dining room, eating area
- County North cowichan municipality of
- Area Duncan
- Subdivision Timbercreek
- Water source Municipal
- Zoning description Multi-family
- Exposure South
- Lot desc Central location, easy access, family-oriented neighbourhood, landscaped, level, recreation nearby, serviced, shopping nearby, sidewalk
- Lot size (acres) 0.02
- Basement information Crawl space
- Building size 1034
- Mls® # 1011141
- Property sub type Townhouse
- Status Active
- Virtual tour
- Tax year 2025
- Listing type identifier Idx

$-873
/ Month

