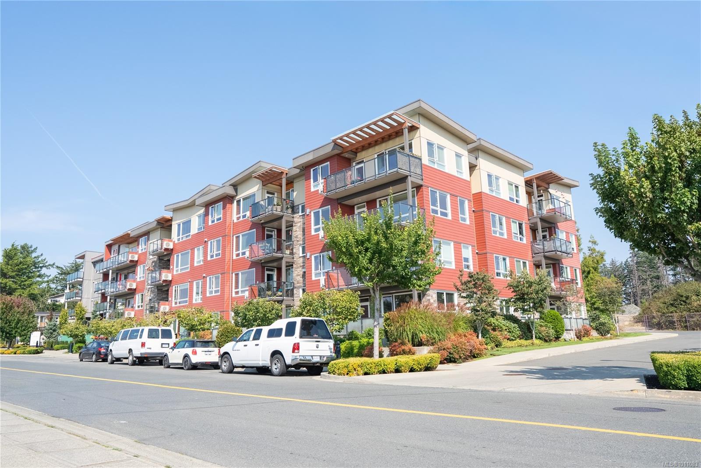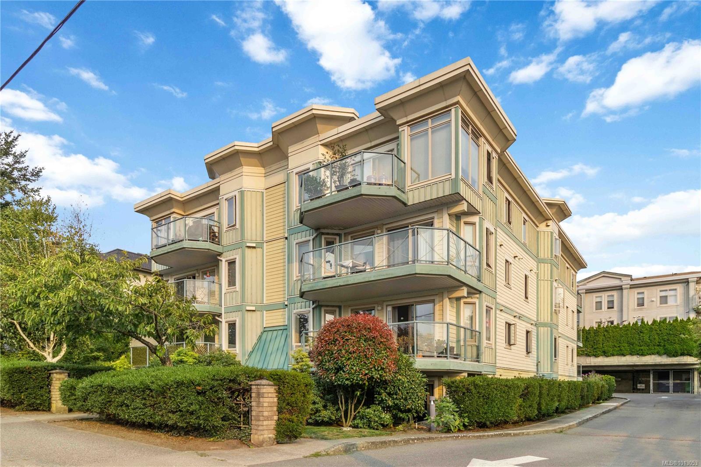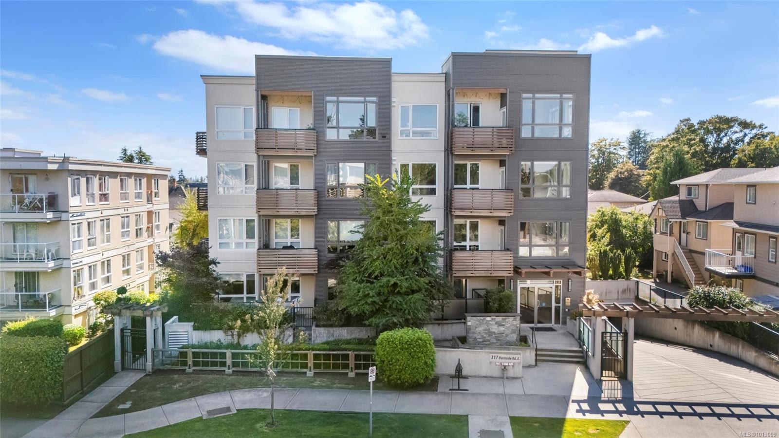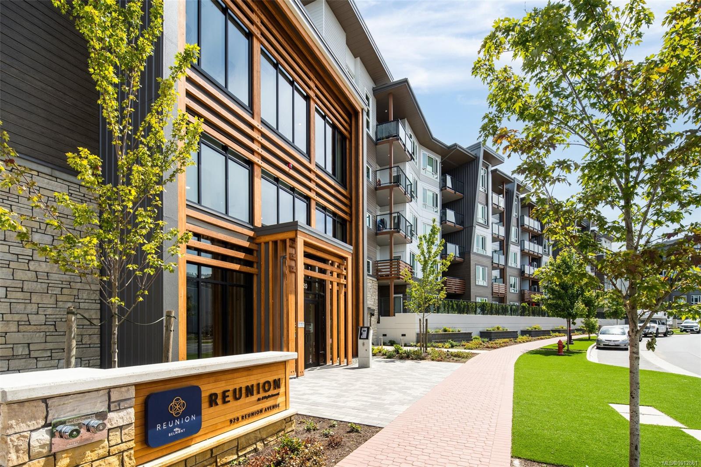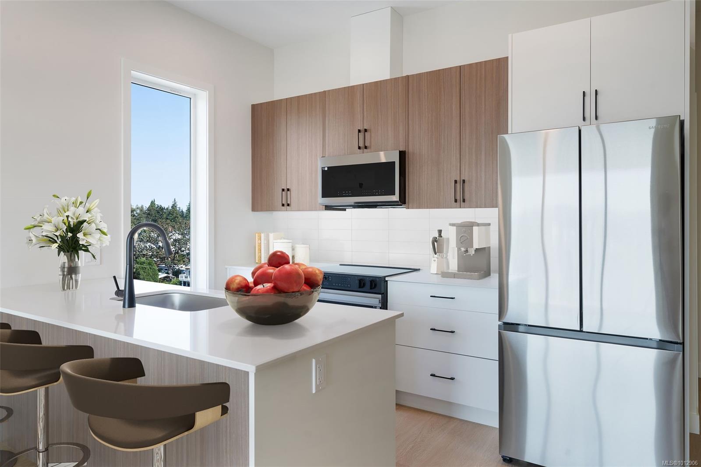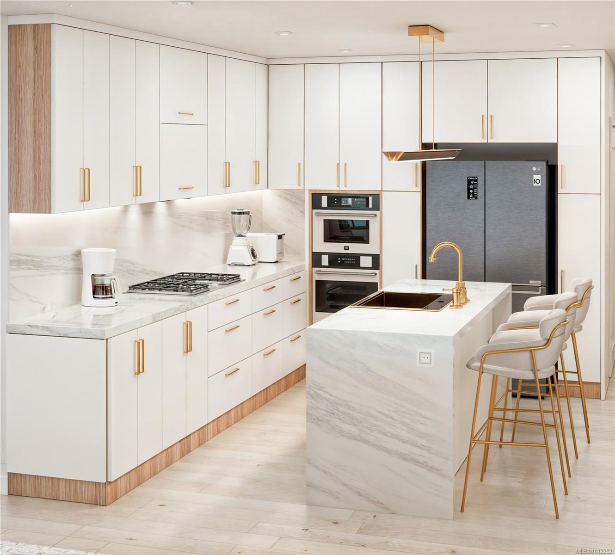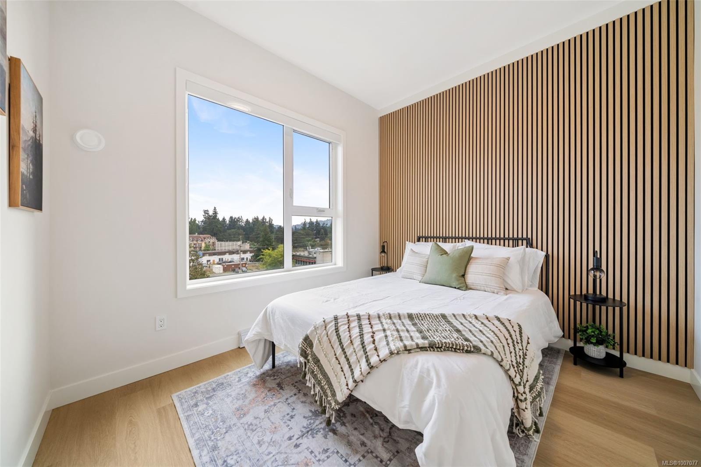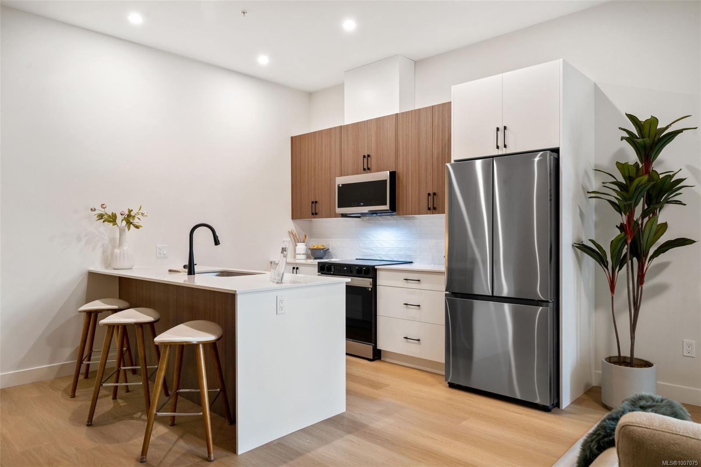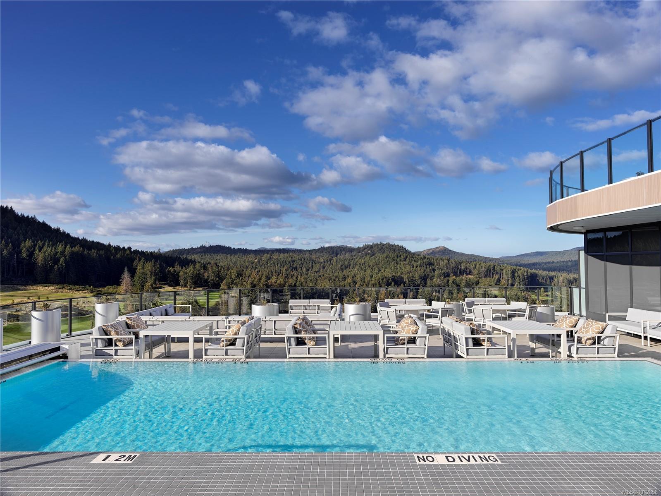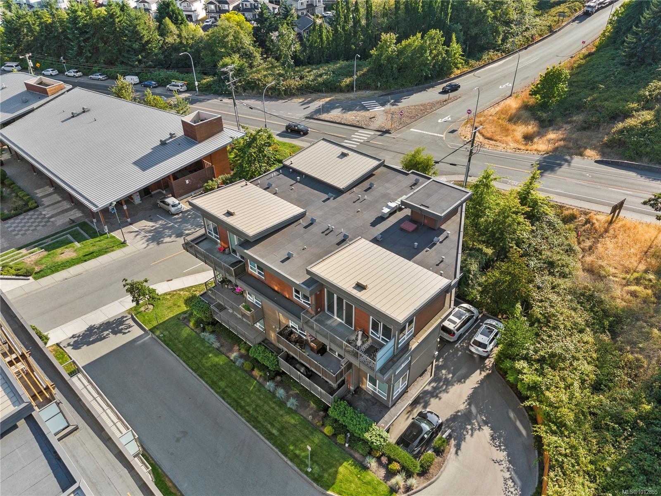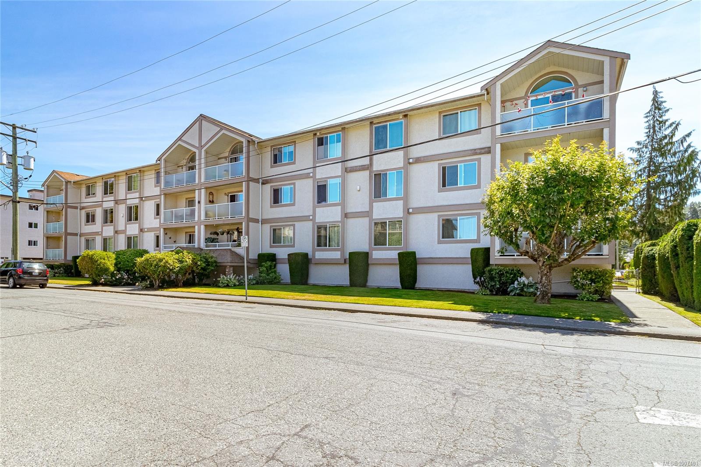
254 First St Apt 202
254 First St Apt 202
Highlights
Description
- Home value ($/Sqft)$344/Sqft
- Time on Houseful52 days
- Property typeResidential
- Median school Score
- Lot size1,307 Sqft
- Year built1990
- Mortgage payment
Welcome to carefree living in this move-in ready, 1133 square foot, 2 bed, 1.5 bath, second floor corner unit. The Heatherton is a well-maintained 55+ building just steps to downtown Duncan, parks, and shops and a few steps from the Lawn Bowling Club. Freshly painted interior with updated laminate flooring and a new walk-in shower in the main bath. Galley kitchen with newer stainless-steel fridge and stove. This corner unit offers a large living room, serene views of the surrounding tree canopy and a private balcony to take it all in. In-suite laundry and excellent interior storage add convenience. The building features covered parking, wheelchair accessibility, two guest suites, activity room, bike & scooter storage, and a separate storage locker for the unit. A wonderful blend of comfort, convenience, and community in a central location. Pets allowed are 2 small birds or one cat. Prohibition on smoking in and about the building. No BBQs permitted.
Home overview
- Cooling None
- Heat type Baseboard, electric
- Sewer/ septic Sewer connected
- Utilities Electricity connected, garbage, recycling
- # total stories 4
- Building amenities Bike storage, common area, elevator(s), guest suite, media room, meeting room, recreation room, secured entry
- Construction materials Frame wood, insulation: ceiling, insulation: walls, stucco
- Foundation Concrete perimeter
- Roof Fibreglass shingle
- Exterior features Balcony/deck
- Other structures Guest accommodations
- # parking spaces 1
- Parking desc Carport
- # total bathrooms 2.0
- # of above grade bedrooms 2
- # of rooms 9
- Flooring Carpet, laminate, linoleum
- Appliances Dishwasher, f/s/w/d
- Has fireplace (y/n) No
- Laundry information In unit
- Interior features Dining/living combo, storage
- County Duncan city of
- Area Duncan
- Subdivision The heatherton
- Water source Municipal
- Zoning description Residential
- Exposure North
- Lot desc Central location, curb & gutter, easy access, landscaped, level, no through road, quiet area, recreation nearby, rectangular lot, shopping nearby, sidewalk, southern exposure
- Lot size (acres) 0.03
- Building size 1133
- Mls® # 1007401
- Property sub type Condominium
- Status Active
- Virtual tour
- Tax year 2024
- Kitchen Main: 3.048m X 2.413m
Level: Main - Balcony Main: 4.267m X 1.397m
Level: Main - Dining room Main: 2.845m X 2.54m
Level: Main - Living room Main: 6.071m X 4.267m
Level: Main - Ensuite Main
Level: Main - Primary bedroom Main: 3.658m X 4.089m
Level: Main - Main: 1.194m X 2.261m
Level: Main - Bedroom Main: 3.607m X 3.404m
Level: Main - Bathroom Main
Level: Main
- Listing type identifier Idx

$-527
/ Month



