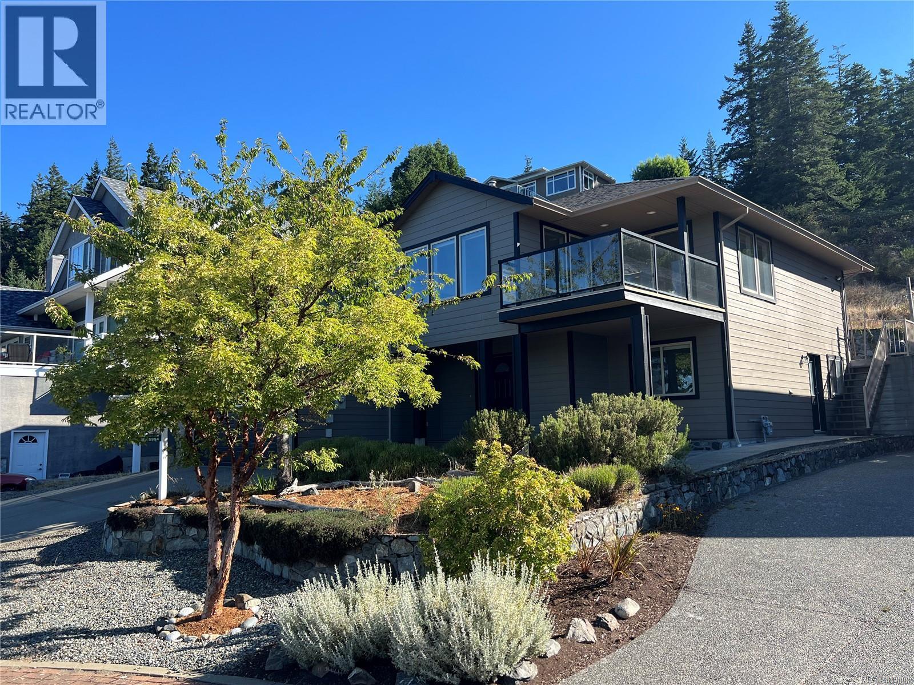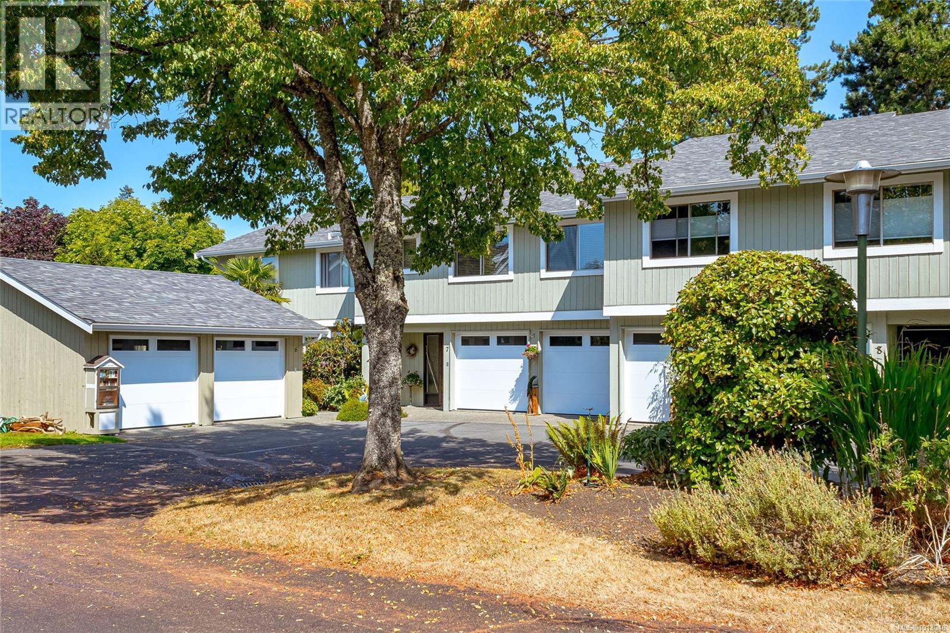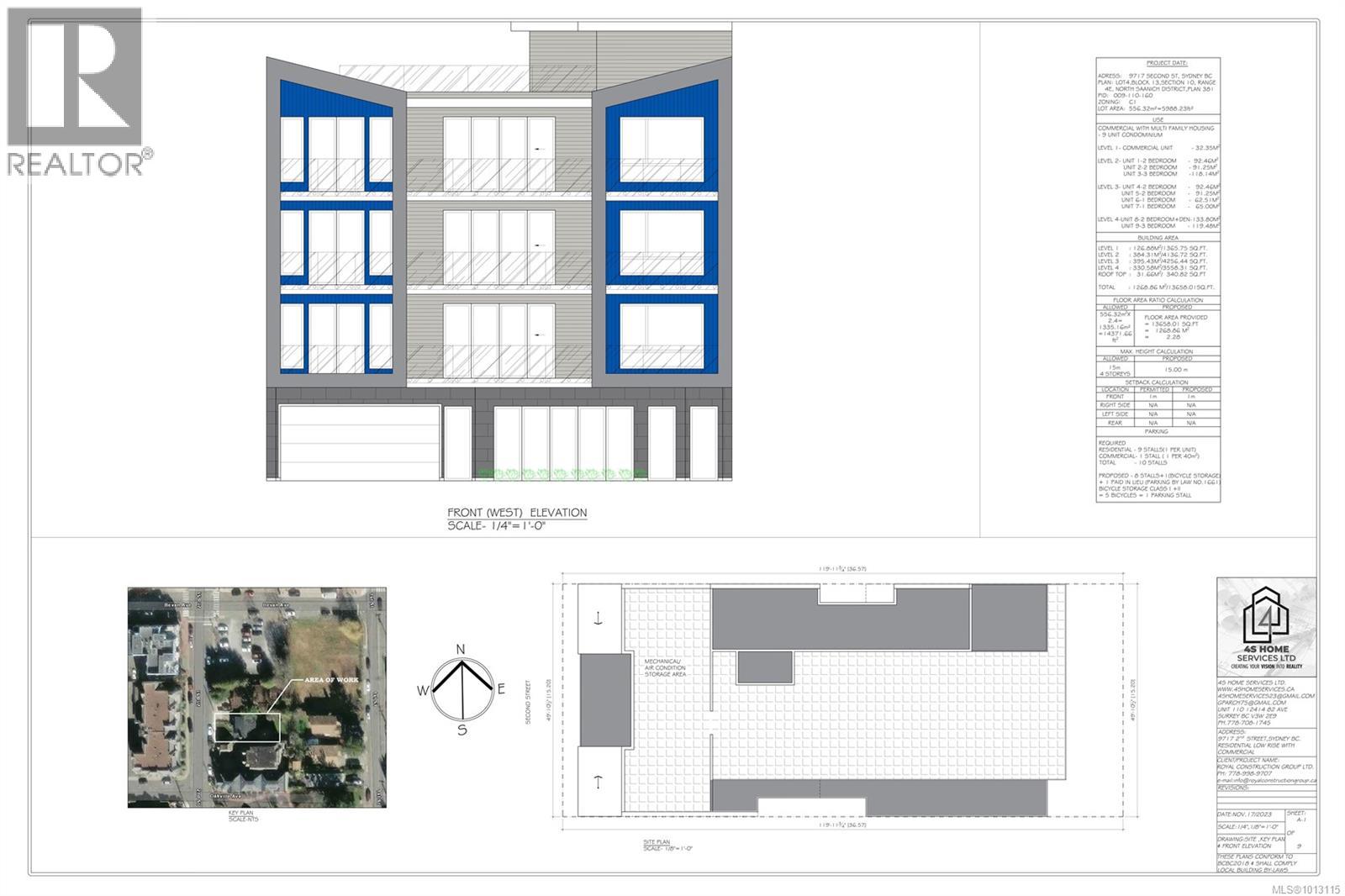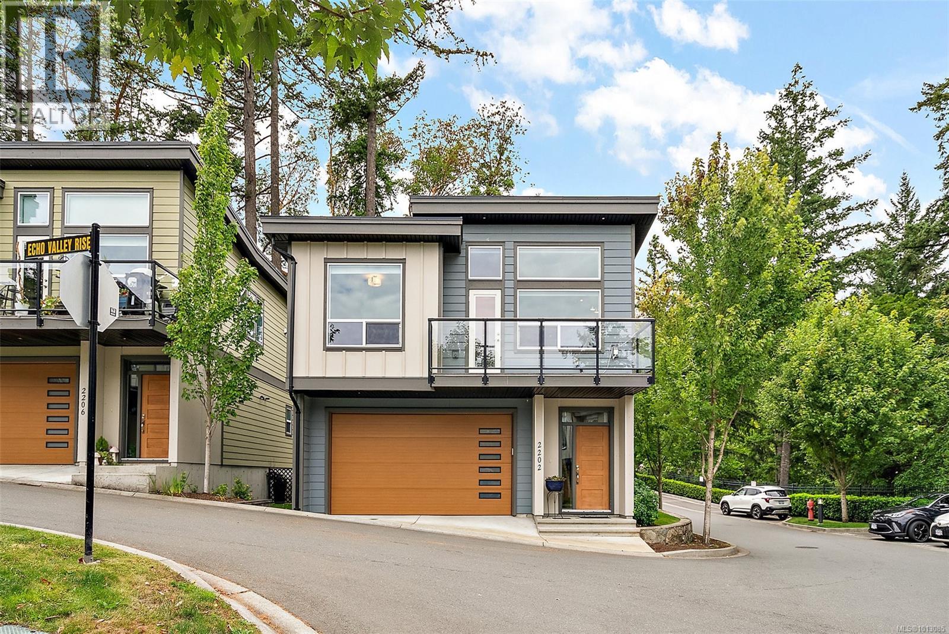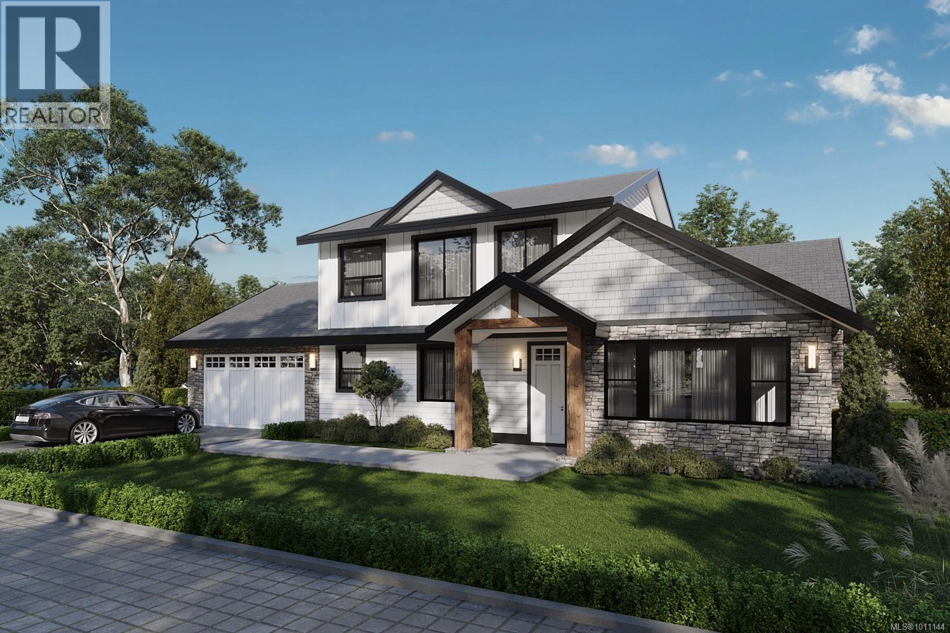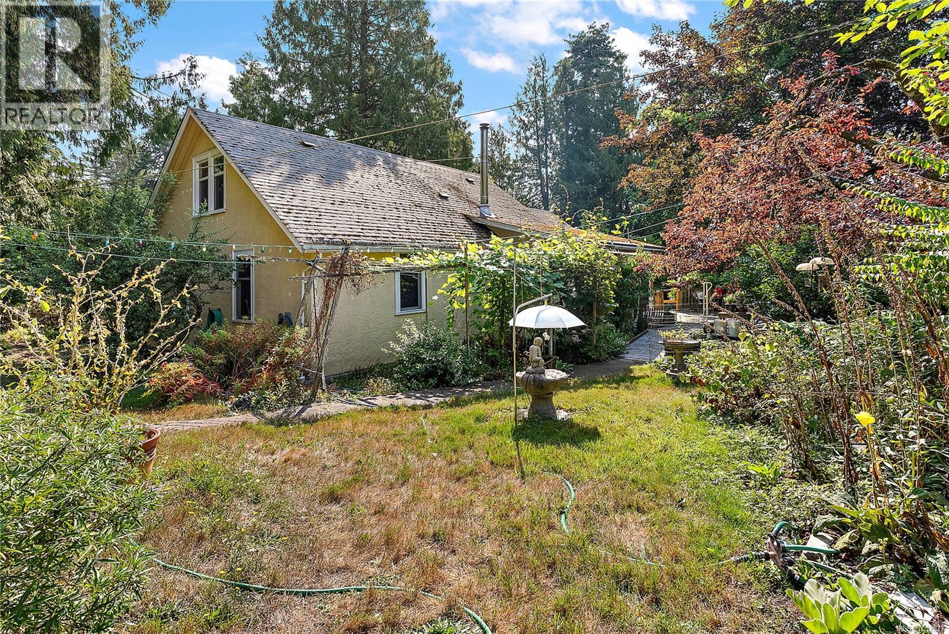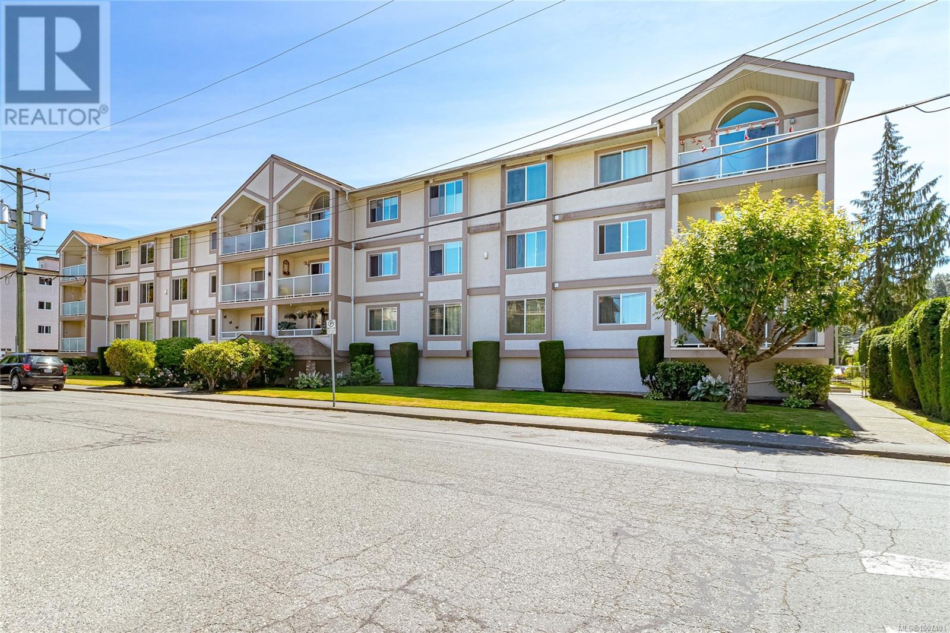
254 First St Unit 202 St
254 First St Unit 202 St
Highlights
Description
- Home value ($/Sqft)$344/Sqft
- Time on Houseful52 days
- Property typeSingle family
- Median school Score
- Year built1990
- Mortgage payment
Welcome to carefree living in this move-in ready, 1133 square foot, 2 bed, 1.5 bath, second floor corner unit. The Heatherton is a well-maintained 55+ building just steps to downtown Duncan, parks, and shops and a few steps from the Lawn Bowling Club. Freshly painted interior with updated laminate flooring and a new walk-in shower in the main bath. Galley kitchen with newer stainless-steel fridge and stove. This corner unit offers a large living room, serene views of the surrounding tree canopy and a private balcony to take it all in. In-suite laundry and excellent interior storage add convenience. The building features covered parking, wheelchair accessibility, two guest suites, activity room, bike & scooter storage, and a separate storage locker for the unit. A wonderful blend of comfort, convenience, and community in a central location. Pets allowed are 2 small birds or one cat. Prohibition on smoking in and about the building. No BBQs permitted. (id:63267)
Home overview
- Cooling None
- Heat source Electric
- Heat type Baseboard heaters
- # parking spaces 1
- Has garage (y/n) Yes
- # full baths 2
- # total bathrooms 2.0
- # of above grade bedrooms 2
- Community features Pets allowed with restrictions, age restrictions
- Subdivision The heatherton
- Zoning description Residential
- Lot dimensions 1134
- Lot size (acres) 0.026644737
- Building size 1133
- Listing # 1007401
- Property sub type Single family residence
- Status Active
- Kitchen 3.048m X 2.413m
Level: Main - Dining room 2.845m X 2.54m
Level: Main - Balcony 4.267m X 1.397m
Level: Main - Bathroom 3 - Piece
Level: Main - Primary bedroom 3.658m X 4.089m
Level: Main - Living room 6.071m X 4.267m
Level: Main - Ensuite 2 - Piece
Level: Main - 1.194m X 2.261m
Level: Main - Bedroom 3.607m X 3.404m
Level: Main
- Listing source url Https://www.realtor.ca/real-estate/28607769/202-254-first-st-duncan-west-duncan
- Listing type identifier Idx

$-527
/ Month

