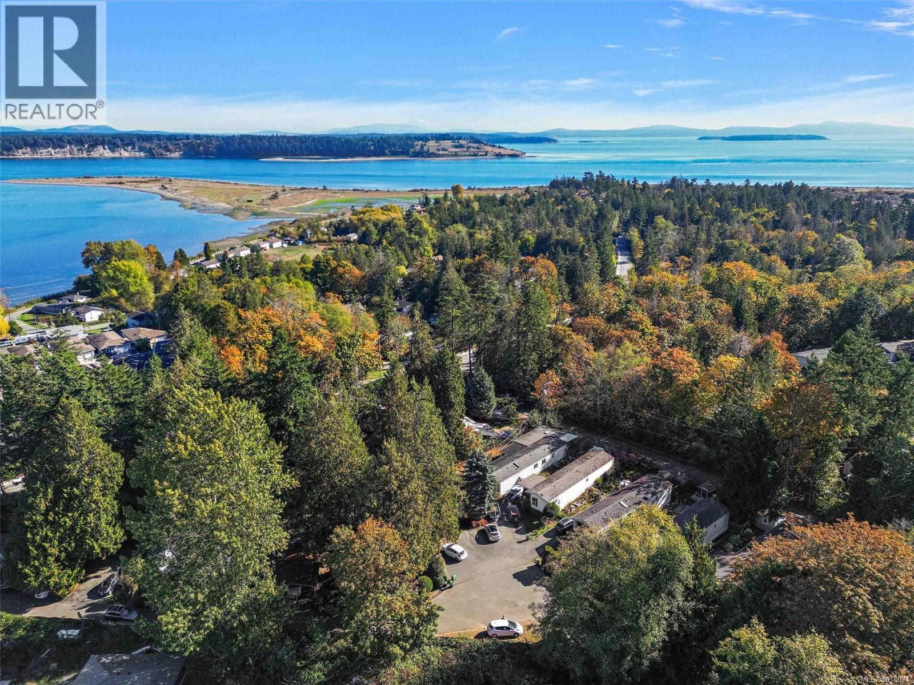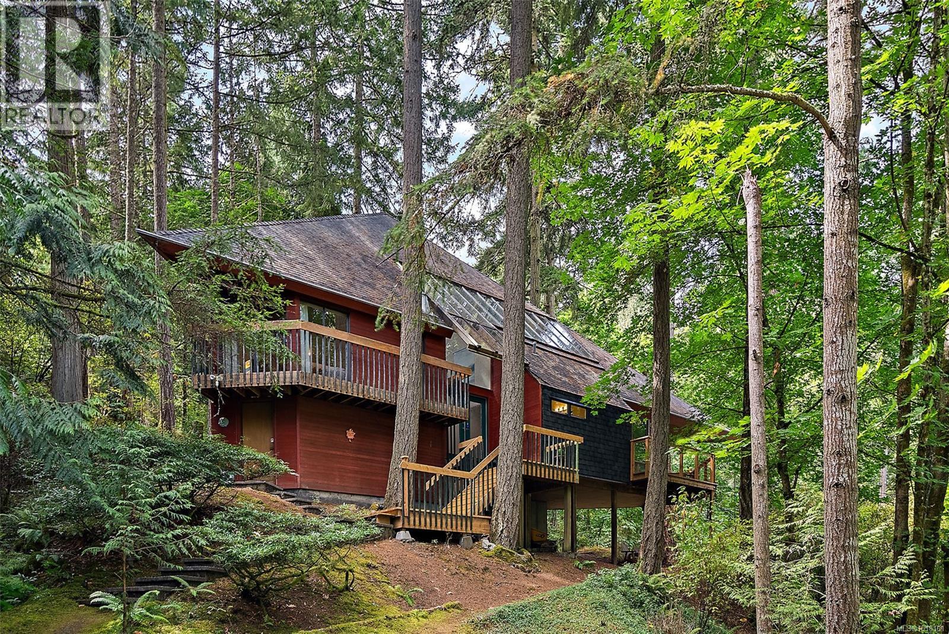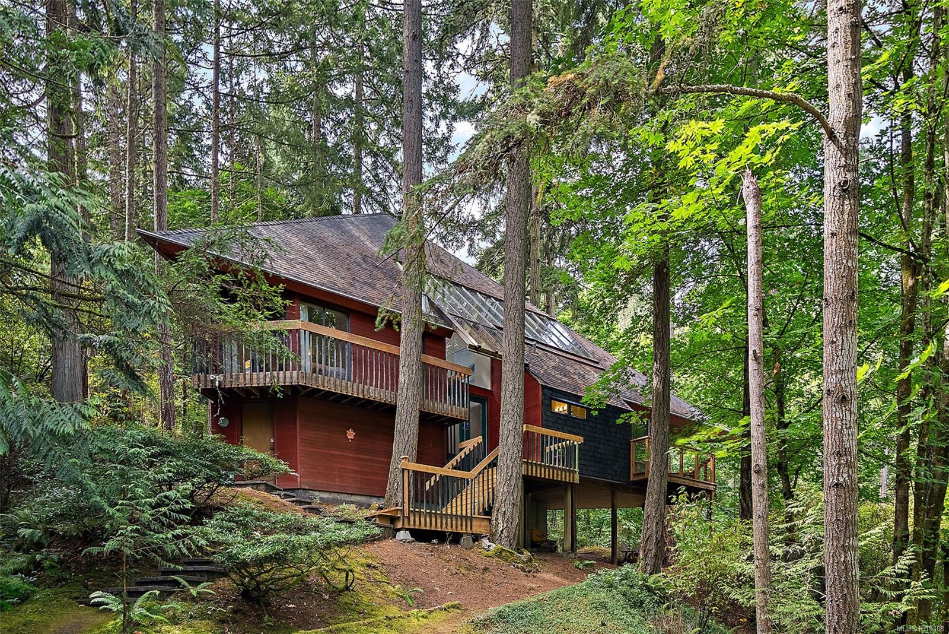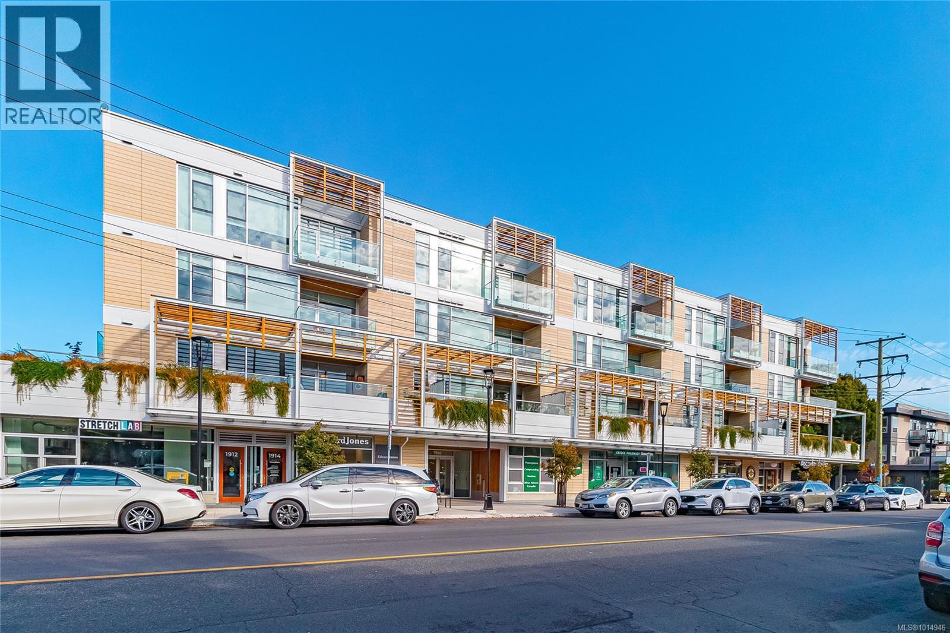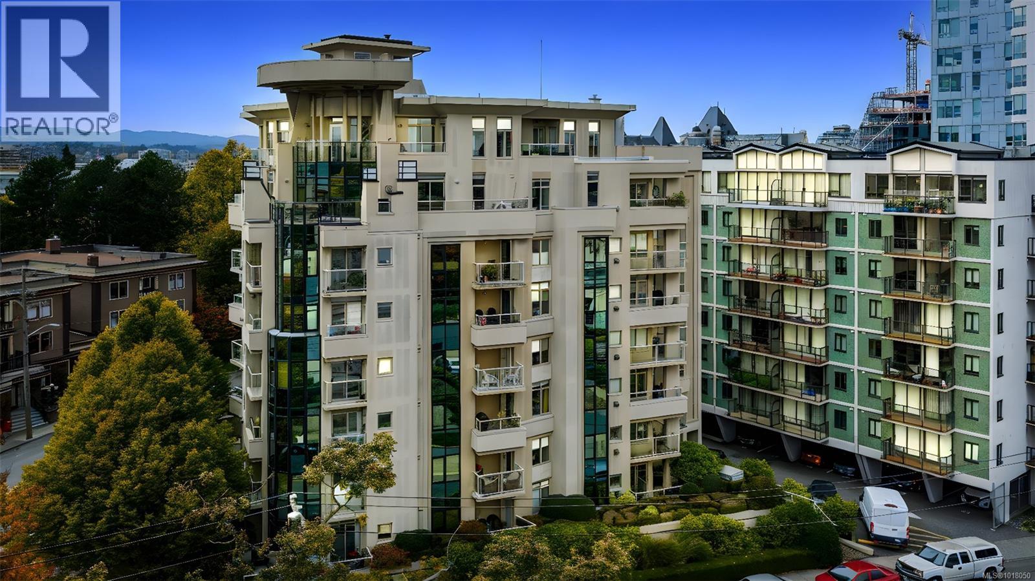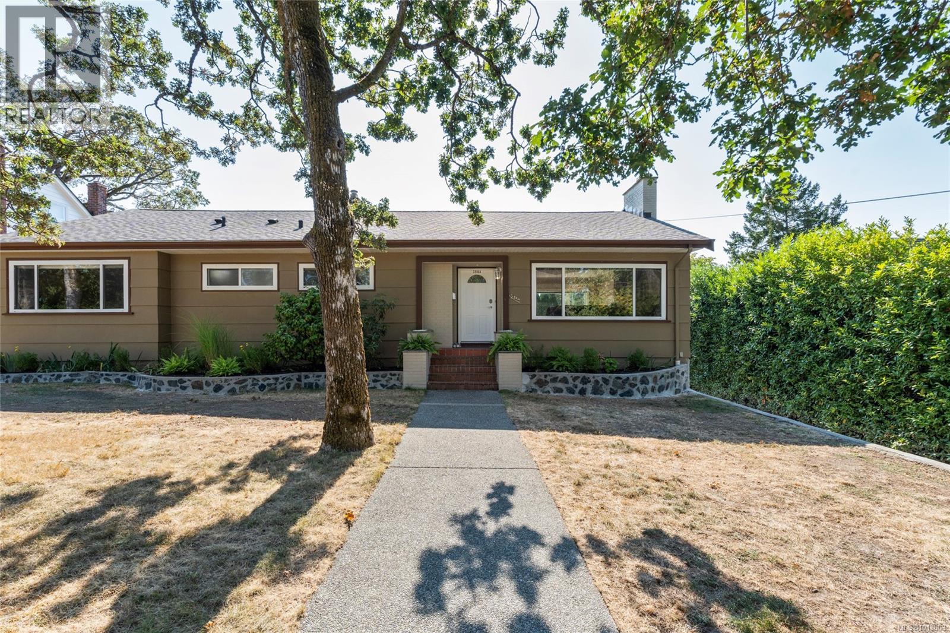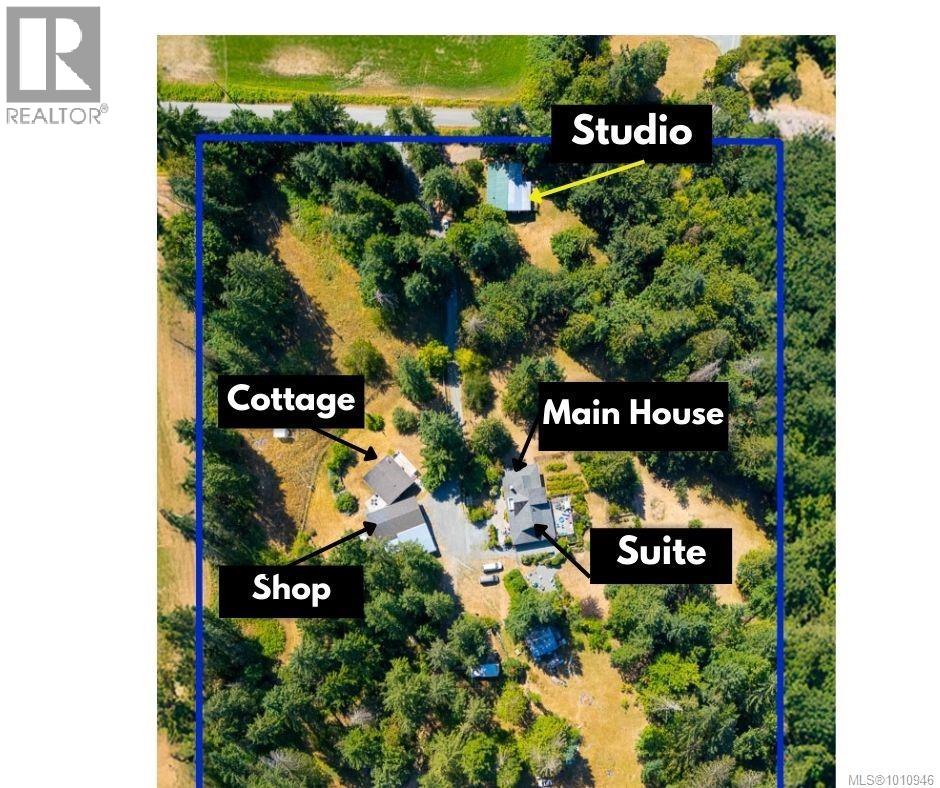
2601 Soole Rd
2601 Soole Rd
Highlights
Description
- Home value ($/Sqft)$458/Sqft
- Time on Houseful69 days
- Property typeSingle family
- Median school Score
- Lot size17.93 Acres
- Year built2004
- Mortgage payment
Welcome to this magical 17.93-acre parklike property, offering a harmonious blend of mature trees, open hay fields, treed gullies, established gardens, fruit trees, & berry patches. Complete privacy is enjoyed here, with four generations of one family calling it home. The main residence, built in 2004, offers 3566 sq. ft. & includes an attached legal 2-bedroom suite, while a charming separate cottage—historically used as a daycare—adds flexibility. A detached studio provides exciting potential for hobbies or future development, currently occupied as a residence and ready for renovation. Additional outbuildings include a 600 sq. ft. workshop with 10’ ceilings, 220 power, & attached carport, plus a pole barn & fenced fields for sheep. A truly enchanting property where every turn offers something new to discover. Serviced by a reliable well with a 1000-gallon cistern, this private retreat is only minutes from town yet feels a world away. (id:63267)
Home overview
- Cooling None
- Heat source Electric
- Heat type Baseboard heaters
- # parking spaces 20
- # full baths 4
- # total bathrooms 4.0
- # of above grade bedrooms 6
- Has fireplace (y/n) Yes
- Subdivision West duncan
- View Mountain view
- Zoning description Agricultural
- Directions 2086580
- Lot dimensions 17.93
- Lot size (acres) 17.93
- Building size 4476
- Listing # 1010946
- Property sub type Single family residence
- Status Active
- Bedroom 3.251m X 3.81m
- Kitchen 2.946m X 2.743m
- Bedroom 3.2m X 3.81m
- Living room 5.029m X 6.02m
- Bedroom 4.191m X 4.115m
Level: 2nd - Bedroom 3.607m X 3.886m
Level: 2nd - Bathroom 4 - Piece
Level: 2nd - Sitting room 6.426m X 4.318m
Level: 2nd - Recreational room 5.994m X 4.445m
Level: Lower - Storage 4.547m X 3.607m
Level: Lower - Living room 6.833m X 8.052m
Level: Lower - 3.15m X 3.429m
Level: Main - Laundry 3.81m X 3.658m
Level: Main - Bathroom 3 - Piece
Level: Main - Kitchen 2.718m X 3.658m
Level: Main - Living room 4.216m X 6.121m
Level: Main - Workshop 9.068m X 5.639m
Level: Main - Primary bedroom 4.343m X 3.327m
Level: Main - Dining room 2.591m X 3.658m
Level: Main
- Listing source url Https://www.realtor.ca/real-estate/28735643/2601-soole-rd-duncan-west-duncan
- Listing type identifier Idx

$-5,467
/ Month

