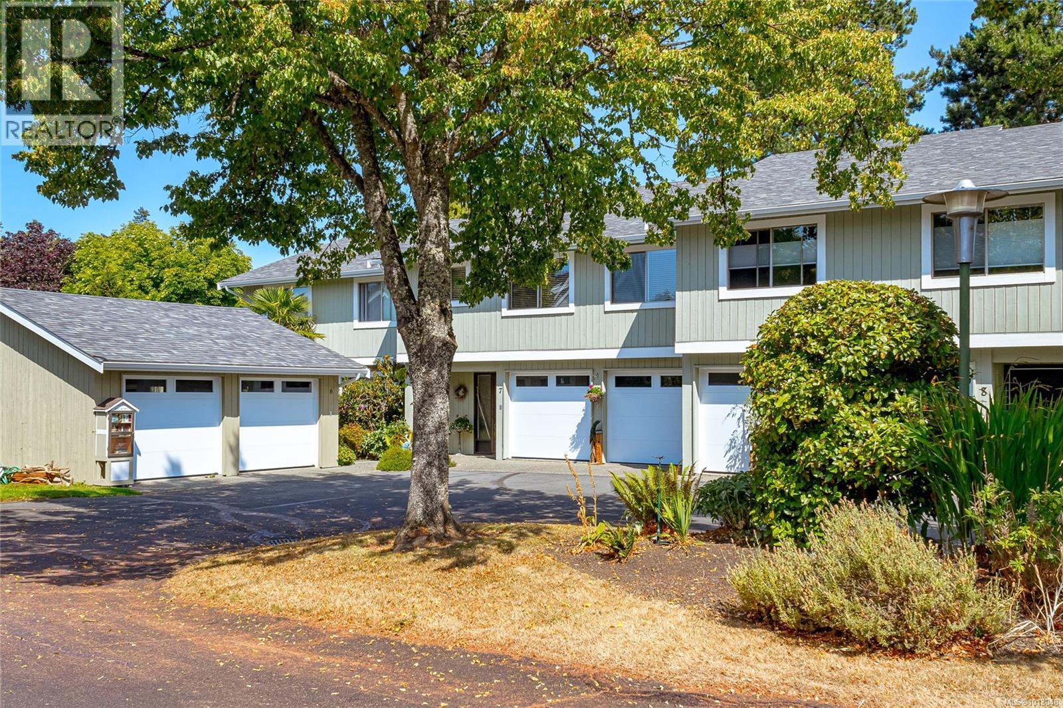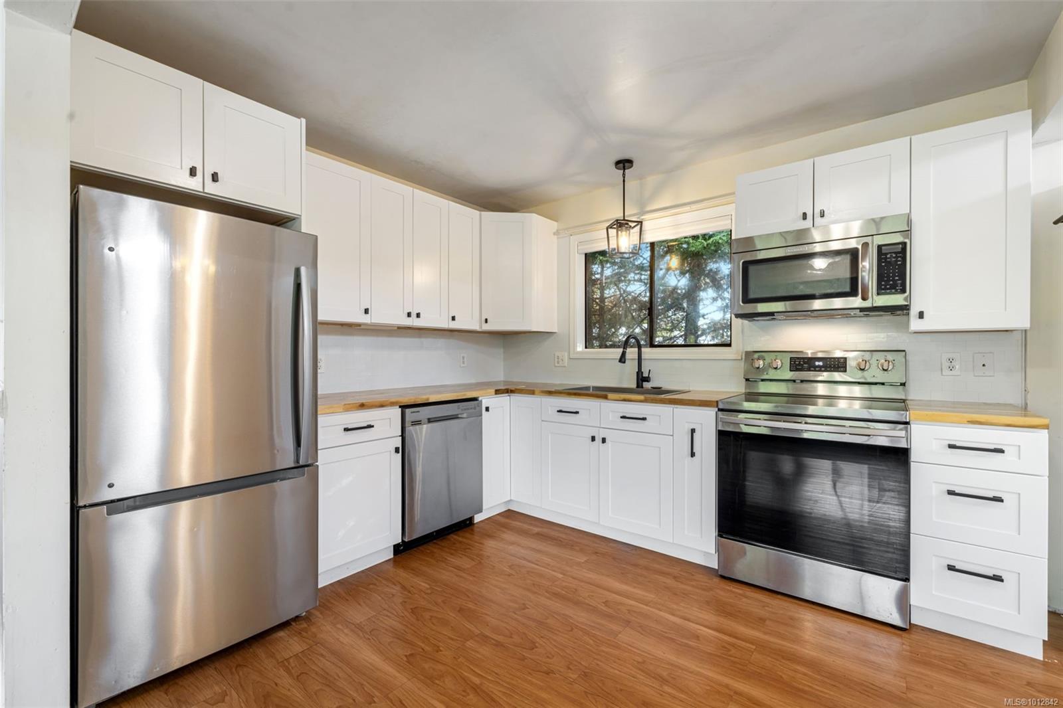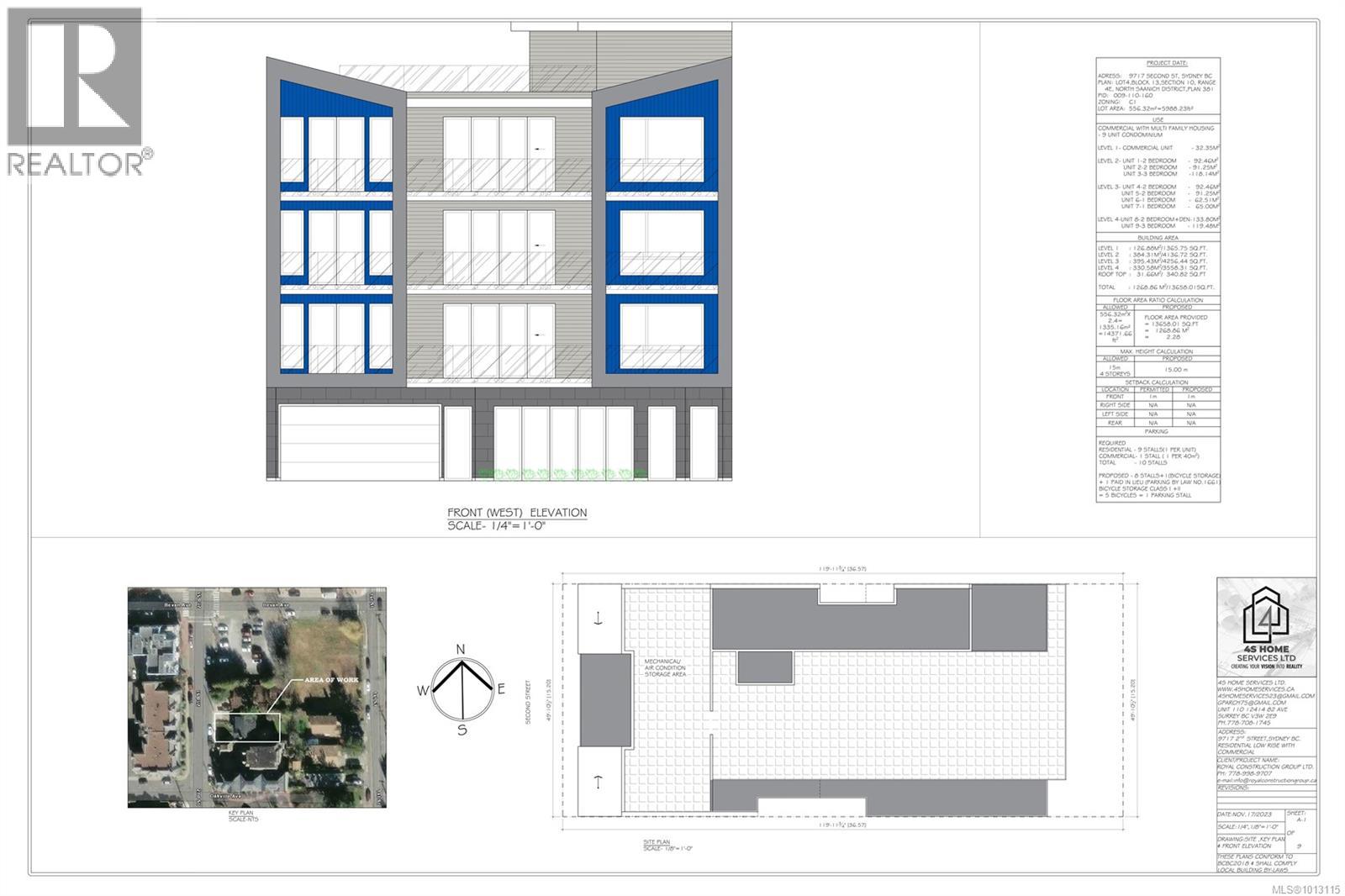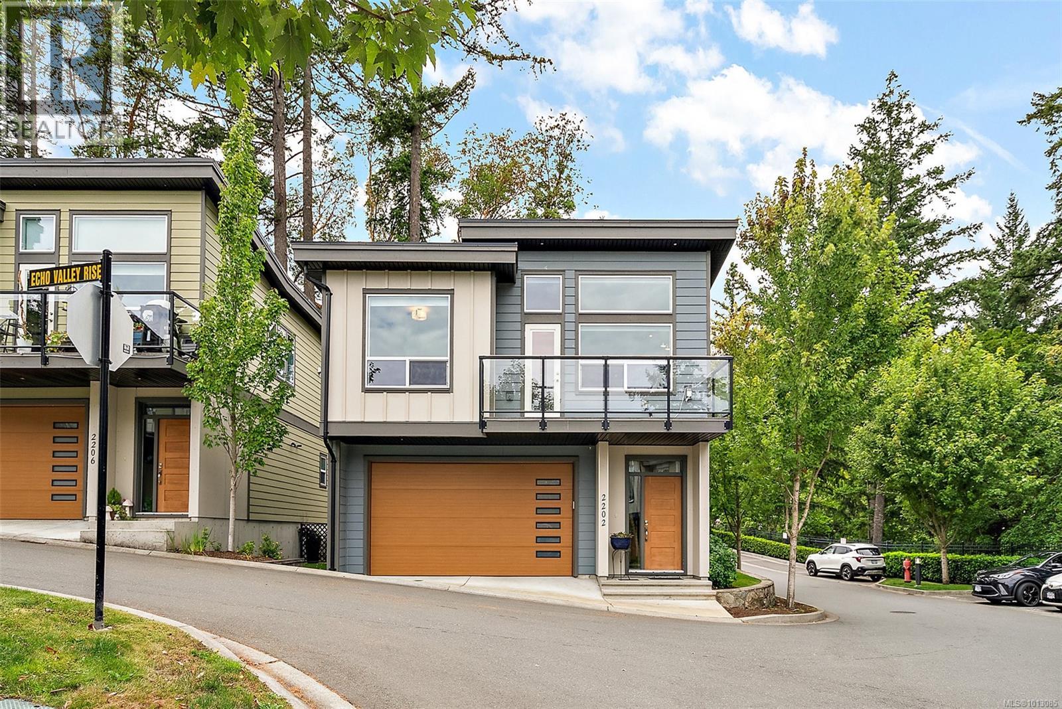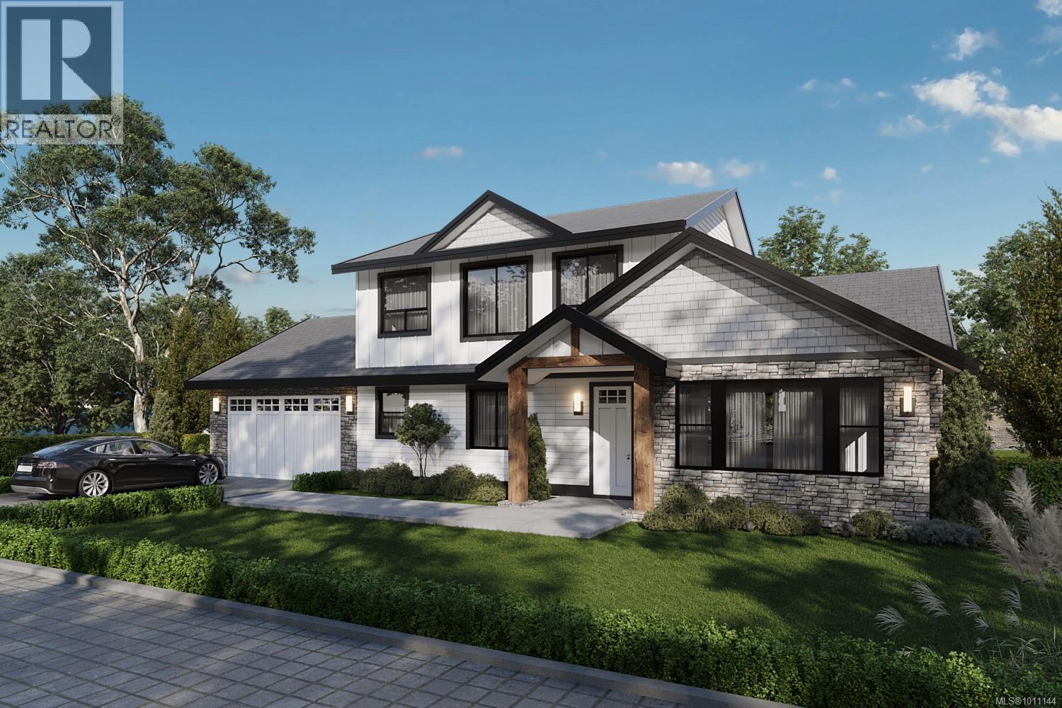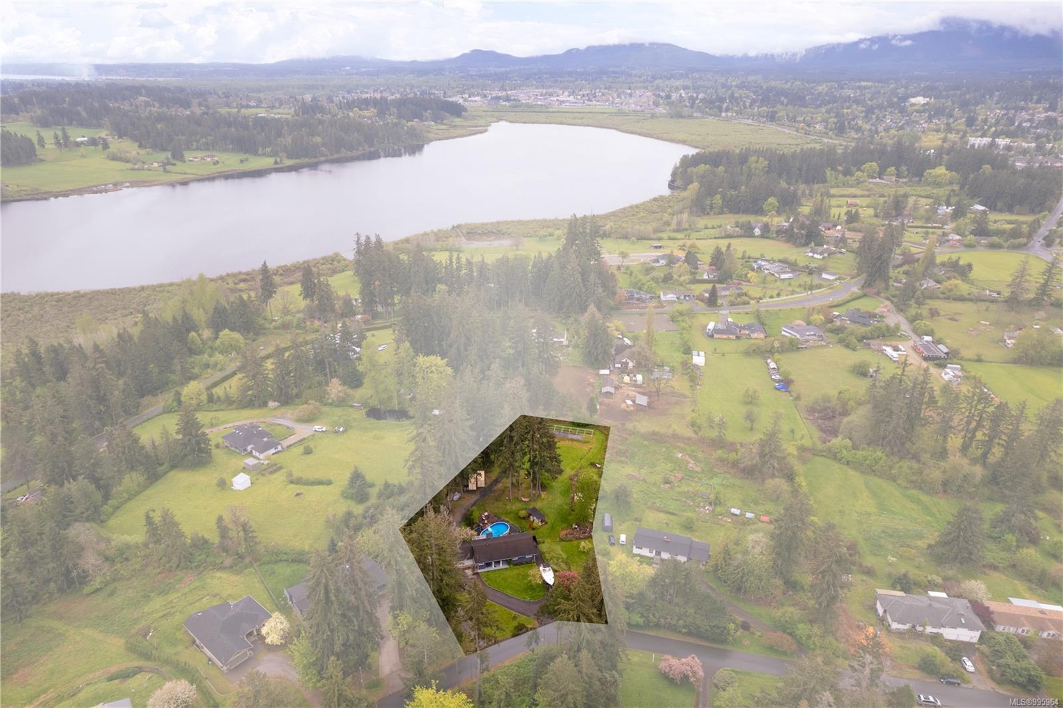
2766 Fairfield St
2766 Fairfield St
Highlights
Description
- Home value ($/Sqft)$720/Sqft
- Time on Houseful138 days
- Property typeResidential
- Median school Score
- Lot size1.56 Acres
- Year built1968
- Garage spaces1
- Mortgage payment
Beautiful 1.5 acre family home stunningly landscaped, part of the Bell Mckinnon local area plan with opportunity for rezoning, subdivide and build or sell off in a soon to be developing area near the new hospital. This spacious, open concept home offers 4 bedrooms, 2.5 bathrooms, 2 kitchens and a main level entry leading to a cozy living area with french doors framing stunning mountain views, offering lots of natural light with a beautiful kitchen including stainless steel appliances. The main level has 3 bedrooms with a peaceful primary suite with french doors opening to a balcony with breathtaking scenery. Lower level has a custom secondary kitchen,1 bed, 1 bath awaiting endless opportunities for entertaining or accommodating family. Step into the backyard and discover a 70x20 foot greenhouse with horticulture opportunities, large trees, in-ground irrigation system and chicken coop and a 30x18 foot above ground pool. With stunning views and an abundance of amenities, welcome home!
Home overview
- Cooling None
- Heat type Forced air
- Sewer/ septic Septic system
- Construction materials Frame wood
- Foundation Concrete perimeter
- Roof Asphalt rolled
- # garage spaces 1
- # parking spaces 6
- Has garage (y/n) Yes
- Parking desc Additional parking, driveway, garage, open, rv access/parking
- # total bathrooms 3.0
- # of above grade bedrooms 4
- # of rooms 14
- Has fireplace (y/n) Yes
- Laundry information In house
- Interior features Dining room, eating area, french doors, storage, swimming pool
- County North cowichan municipality of
- Area Duncan
- View Mountain(s)
- Water source Municipal
- Zoning description Residential
- Directions 228090
- Exposure North
- Lot size (acres) 1.56
- Basement information Finished, full
- Building size 2390
- Mls® # 995964
- Property sub type Single family residence
- Status Active
- Tax year 2023
- Kitchen Lower: 13m X 13m
Level: Lower - Living room Lower: 29m X 13m
Level: Lower - Bathroom Lower: 12m X 10m
Level: Lower - Storage Lower: 23m X 13m
Level: Lower - Bedroom Lower: 14m X 13m
Level: Lower - Primary bedroom Main: 14m X 11m
Level: Main - Bedroom Main: 13m X 11m
Level: Main - Dining room Main: 14m X 10m
Level: Main - Laundry Main: 12m X 7m
Level: Main - Bedroom Main: 10m X 10m
Level: Main - Living room Main: 20m X 14m
Level: Main - Kitchen Main: 10m X 9m
Level: Main - Ensuite Main: 6m X 4m
Level: Main - Bathroom Main: 8m X 5m
Level: Main
- Listing type identifier Idx

$-4,587
/ Month





