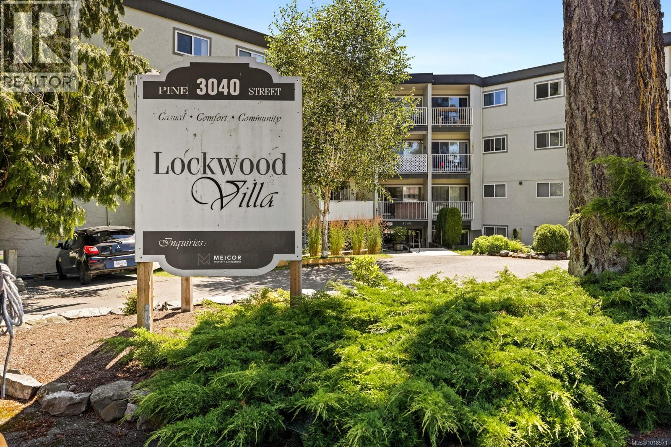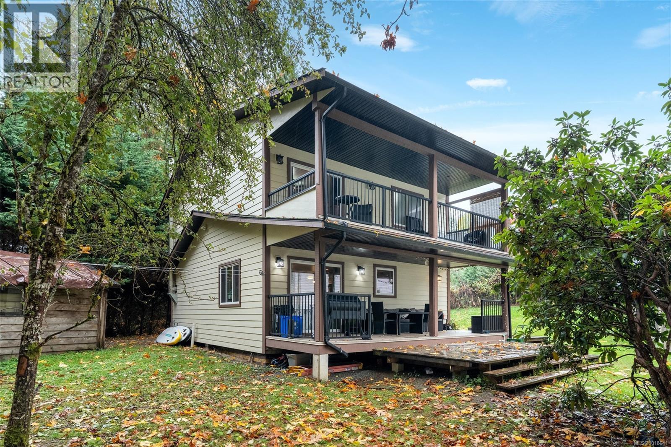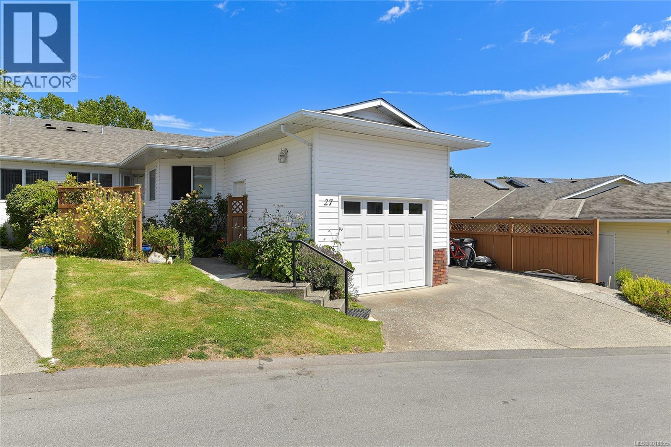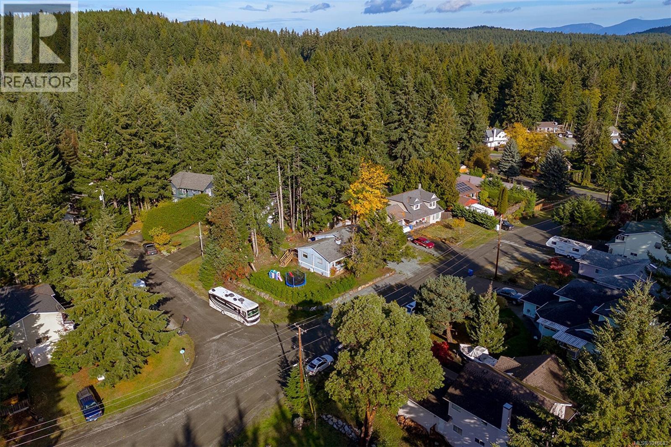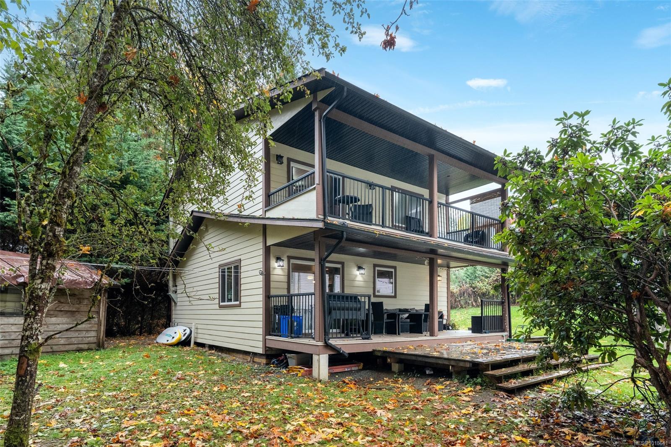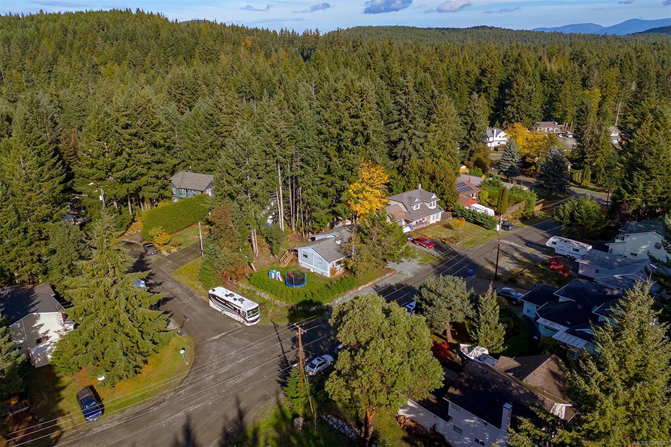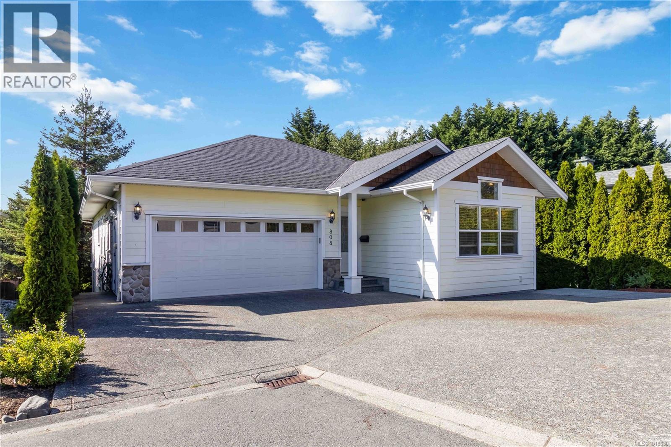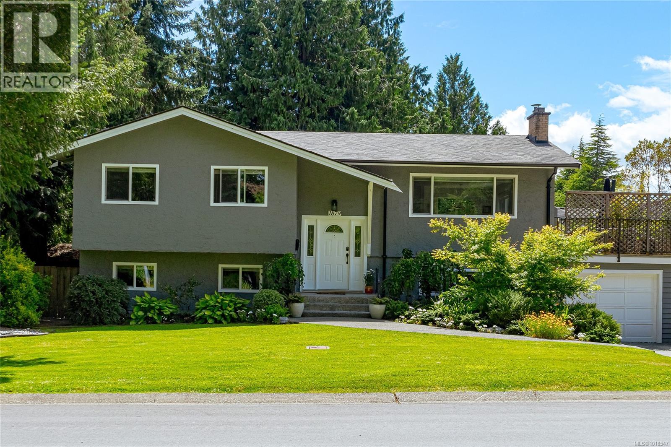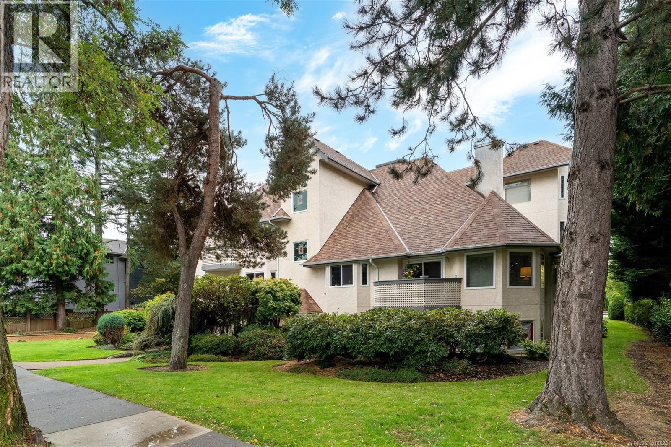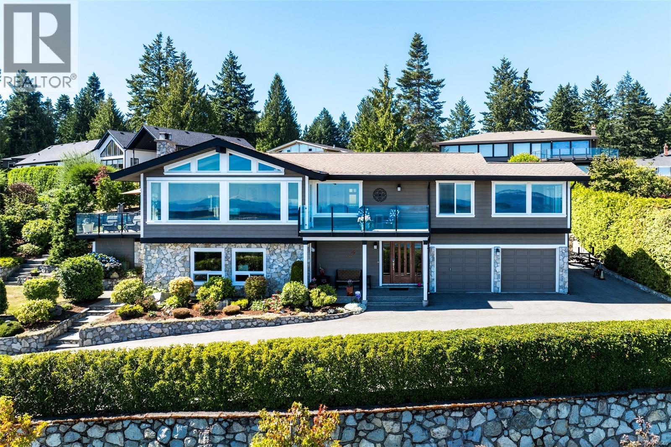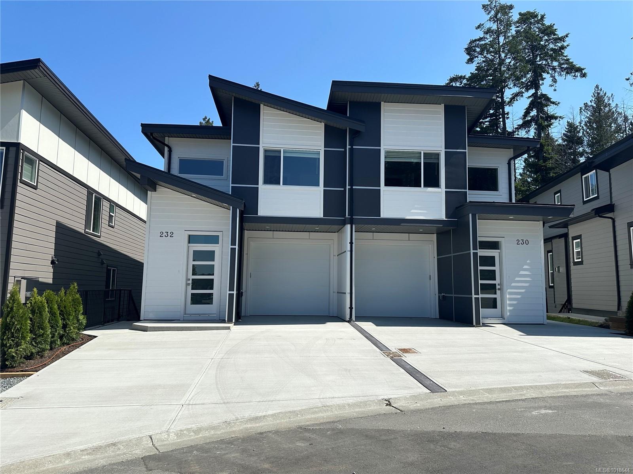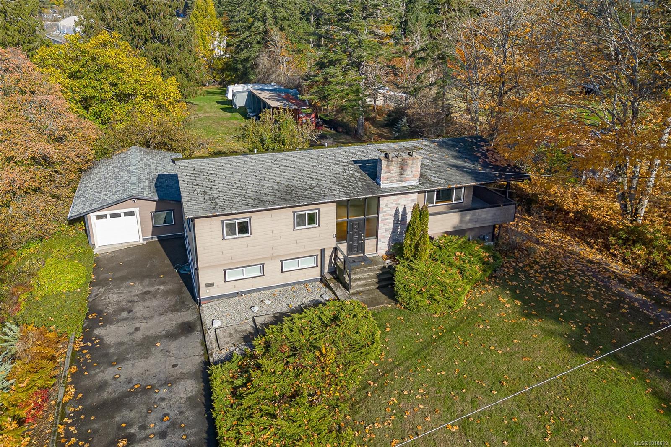
Highlights
This home is
48%
Time on Houseful
5 hours
Home features
Garage
School rated
4.5/10
Duncan
-5.83%
Description
- Home value ($/Sqft)$464/Sqft
- Time on Housefulnew 5 hours
- Property typeResidential
- Median school Score
- Lot size1.51 Acres
- Year built1967
- Mortgage payment
Discover this versatile two-storey home on a sprawling, level 1.5-acre lot located within the Urban Containment Boundary. The main residence offers comfortable family living, while the spacious two-bedroom suite on the lower level provides ideal space for extended family or additional income. A detached garage with workshop adds excellent storage and hobby potential. With its generous parcel size, flat usable land, and proximity to the new hospital currently under construction, this property represents outstanding development and investment potential. Whether you’re looking for a solid holding property or envisioning future possibilities, this location delivers both immediate livability and long-term upside.
Cal Kaiser
of RE/MAX Island Properties (DU),
MLS®#1018619 updated 4 hours ago.
Houseful checked MLS® for data 4 hours ago.
Home overview
Amenities / Utilities
- Cooling None
- Heat type Forced air, oil
- Sewer/ septic Septic system
- Utilities Electricity connected, garbage
Exterior
- Construction materials Cement fibre, insulation all
- Foundation Concrete perimeter
- Roof Fibreglass shingle
- Exterior features Balcony/deck
- Other structures Storage shed, workshop
- # parking spaces 8
- Parking desc Carport, detached, driveway
Interior
- # total bathrooms 2.0
- # of above grade bedrooms 4
- # of rooms 12
- Flooring Mixed
- Appliances Dishwasher, f/s/w/d
- Has fireplace (y/n) Yes
- Laundry information In house
- Interior features Workshop
Location
- County North cowichan municipality of
- Area Duncan
- Water source Municipal
- Zoning description Residential
Lot/ Land Details
- Exposure South
- Lot desc Acreage, park setting, quiet area, rural setting
Overview
- Lot size (acres) 1.51
- Basement information None
- Building size 2576
- Mls® # 1018619
- Property sub type Single family residence
- Status Active
- Tax year 2025
Rooms Information
metric
- Dining room Lower: 5.537m X 3.15m
Level: Lower - Bedroom Lower: 6.02m X 3.81m
Level: Lower - Living room Lower: 5.537m X 3.937m
Level: Lower - Bathroom Lower
Level: Lower - Bedroom Lower: 3.962m X 3.48m
Level: Lower - Main: 2.438m X 2.362m
Level: Main - Dining room Main: 3.861m X 3.353m
Level: Main - Kitchen Main: 3.734m X 3.226m
Level: Main - Bedroom Main: 3.861m X 3.302m
Level: Main - Primary bedroom Main: 3.15m X 7.722m
Level: Main - Bathroom Main
Level: Main - Living room Main: 5.613m X 3.683m
Level: Main
SOA_HOUSEKEEPING_ATTRS
- Listing type identifier Idx

Lock your rate with RBC pre-approval
Mortgage rate is for illustrative purposes only. Please check RBC.com/mortgages for the current mortgage rates
$-3,187
/ Month25 Years fixed, 20% down payment, % interest
$
$
$
%
$
%

Schedule a viewing
No obligation or purchase necessary, cancel at any time
Nearby Homes
Real estate & homes for sale nearby

