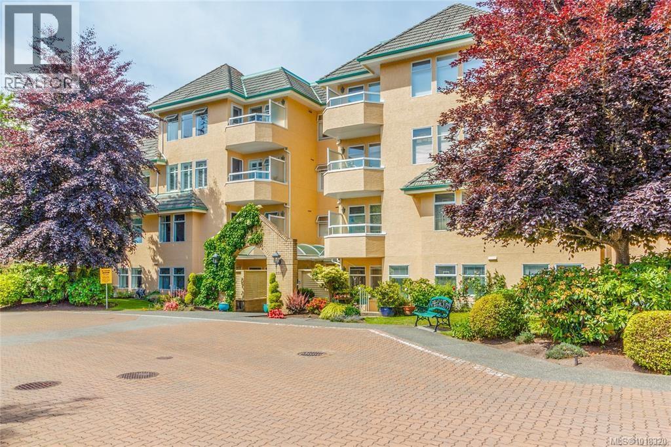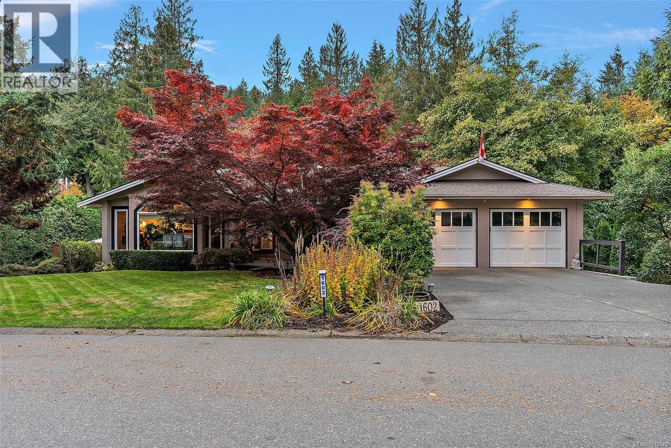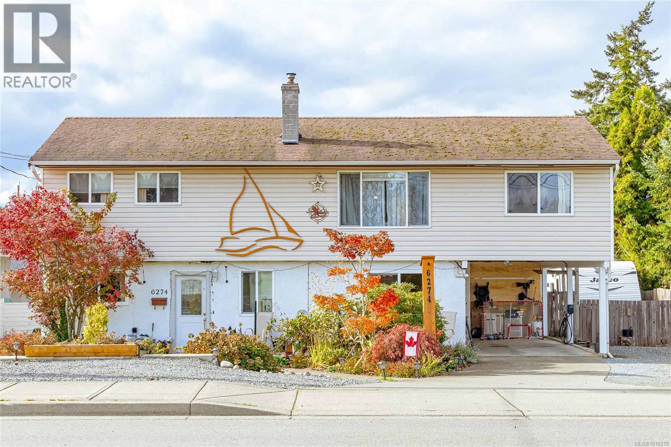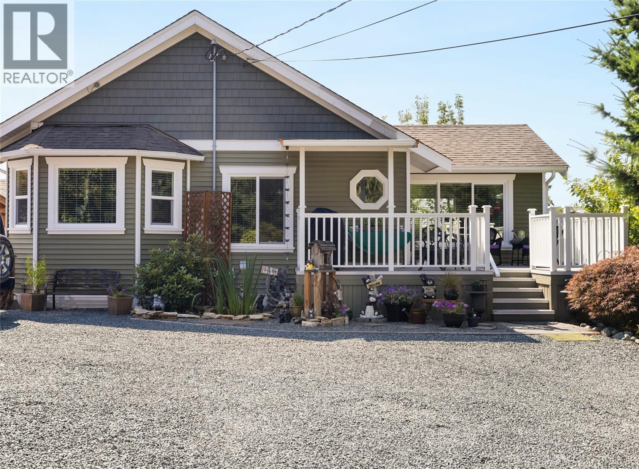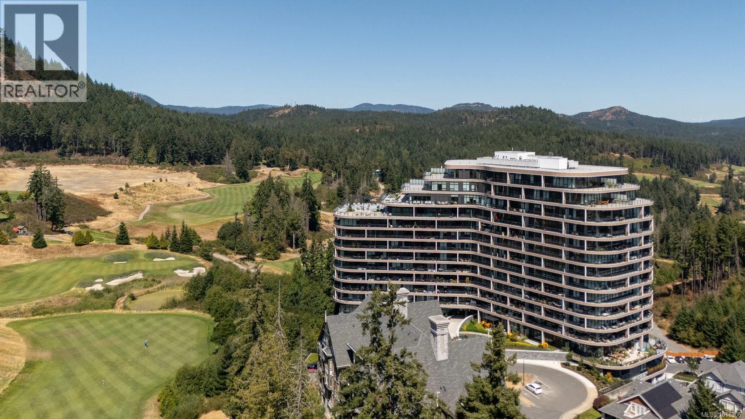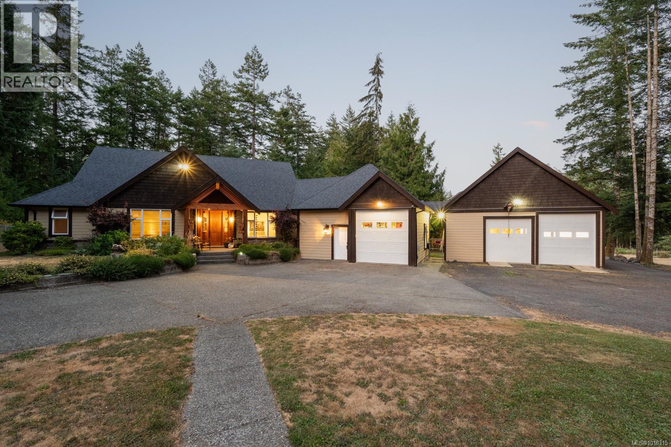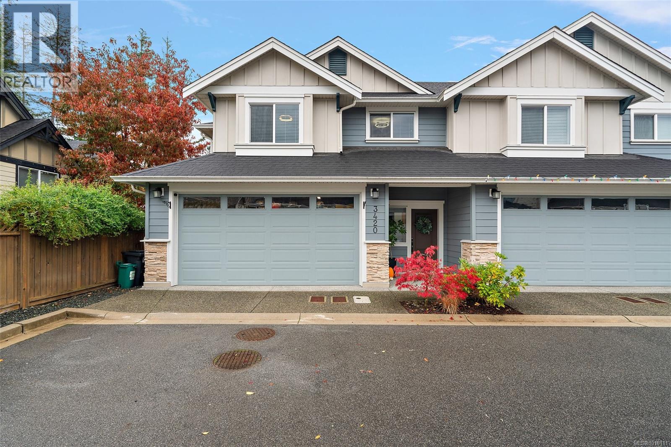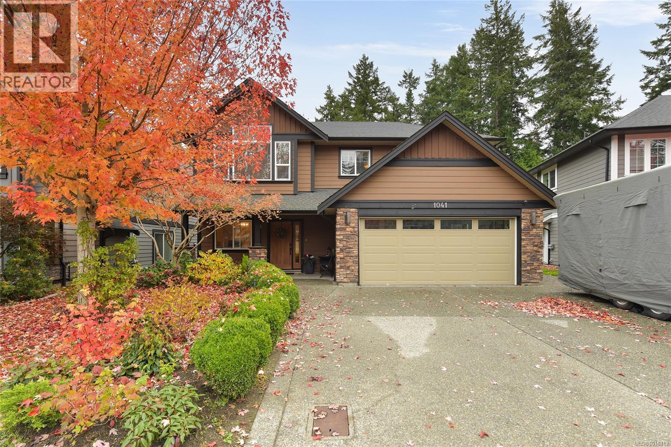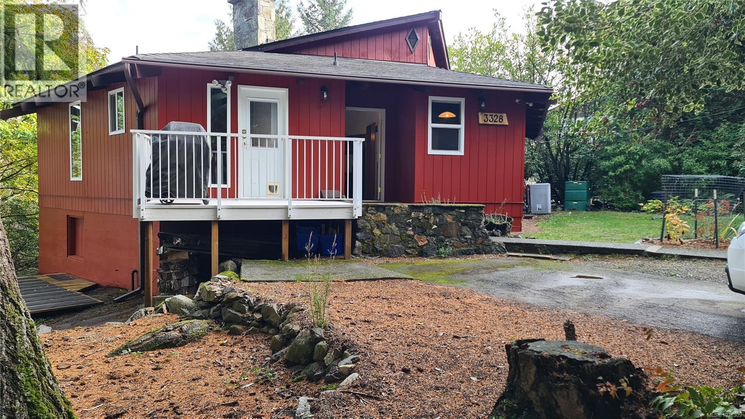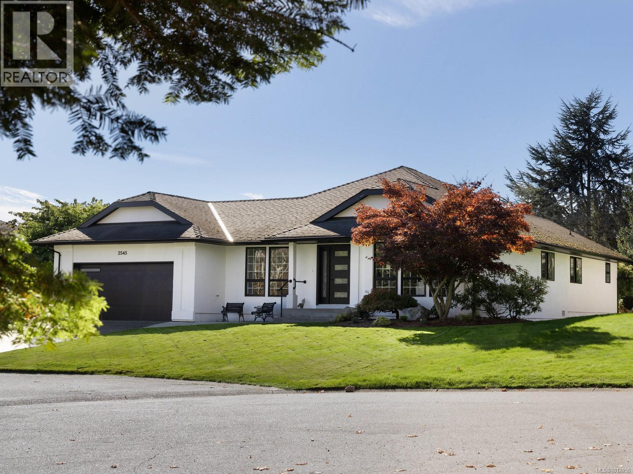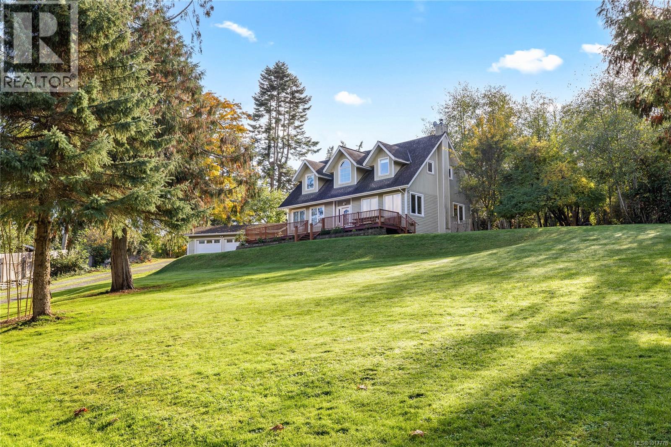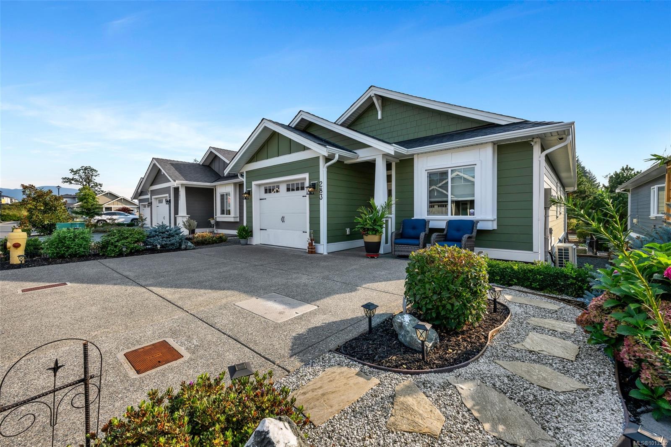
Highlights
Description
- Home value ($/Sqft)$366/Sqft
- Time on Houseful46 days
- Property typeResidential
- Median school Score
- Lot size3,485 Sqft
- Year built2021
- Garage spaces1
- Mortgage payment
Beautifully maintained 4-year-old home offering 2213 sq. ft. with 4 bedrooms & 3 bathrooms. The open concept main floor features vaulted & 9’ ceilings, engineered wood flooring & a spacious living room with access to the deck—perfect for morning coffee. The kitchen is highlighted by upgraded stainless-steel appliances, quartz counters, pantry, & an eat-at island. Additional storage added to the main floor bathroom & primary bedroom ensuite with walk-in shower. Bathrooms & entry finished with tile. The walk-out lower level includes a large family room, generous storage with a mechanical room, second storage room, & understairs space Efficient heating & cooling with a heat pump & gas furnace. The fenced rear yard includes raised garden beds, irrigation, & a garden shed. Ideally located in a quiet area with outstanding walking trails at your doorstep & an easy walk to Country Grocer. Truly move-in ready—this impeccably cared-for home shows pride of ownership throughout.
Home overview
- Cooling Air conditioning
- Heat type Heat pump, natural gas
- Sewer/ septic Sewer connected
- Utilities Cable connected, compost, electricity connected, garbage, natural gas connected, phone connected, recycling, underground utilities
- Building amenities Common area, street lighting, other
- Construction materials Cement fibre, frame wood, insulation: ceiling, insulation: walls
- Foundation Concrete perimeter
- Roof Fibreglass shingle
- Exterior features Balcony, balcony/patio, fencing: partial, garden, lighting, low maintenance yard, sprinkler system
- Other structures Storage shed
- # garage spaces 1
- # parking spaces 4
- Has garage (y/n) Yes
- Parking desc Attached, driveway, garage, guest
- # total bathrooms 3.0
- # of above grade bedrooms 4
- # of rooms 15
- Flooring Laminate, tile, wood
- Appliances Dishwasher, f/s/w/d, microwave
- Has fireplace (y/n) Yes
- Laundry information In house
- Interior features Ceiling fan(s), closet organizer, dining/living combo, french doors, storage, vaulted ceiling(s)
- County North cowichan municipality of
- Area Duncan
- Subdivision Stonewood village
- Water source Municipal
- Zoning description Residential
- Exposure West
- Lot desc Central location, curb & gutter, easy access, family-oriented neighbourhood, irrigation sprinkler(s), landscaped, near golf course, quiet area, recreation nearby, shopping nearby, southern exposure, in wooded area
- Lot size (acres) 0.08
- Basement information Finished, partial, walk-out access, with windows
- Building size 2213
- Mls® # 1013332
- Property sub type Single family residence
- Status Active
- Virtual tour
- Tax year 2025
- Bedroom Lower: 3.937m X 3.556m
Level: Lower - Storage Lower: 3.632m X 4.115m
Level: Lower - Bedroom Lower: 5.156m X 2.946m
Level: Lower - Bathroom Lower
Level: Lower - Family room Lower: 6.121m X 4.572m
Level: Lower - Storage Lower: 1.448m X 3.353m
Level: Lower - Dining room Main: 3.378m X 3.124m
Level: Main - Ensuite Main
Level: Main - Kitchen Main: 3.429m X 3.048m
Level: Main - Bedroom Main: 3.251m X 2.997m
Level: Main - Primary bedroom Main: 4.14m X 3.505m
Level: Main - Living room Main: 5.334m X 4.851m
Level: Main - Bathroom Main
Level: Main - Main: 5.766m X 3.505m
Level: Main - Laundry Main: 1.905m X 0.838m
Level: Main
- Listing type identifier Idx

$-1,996
/ Month

