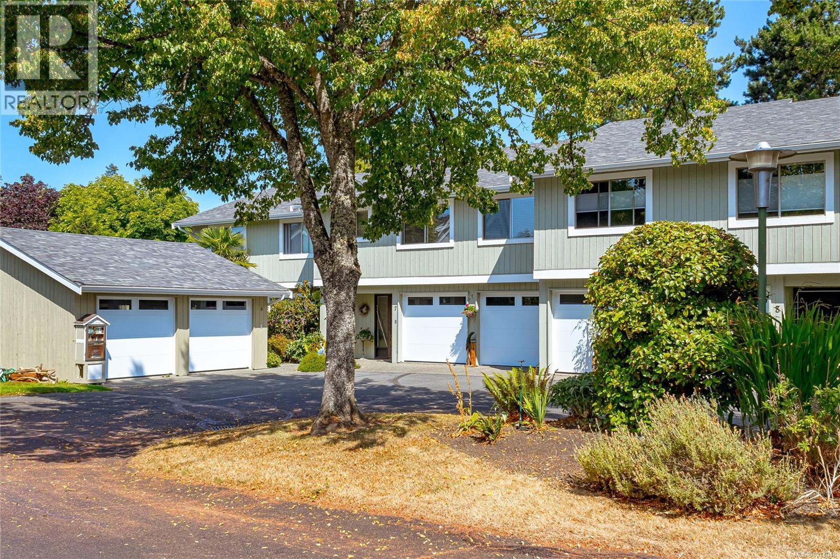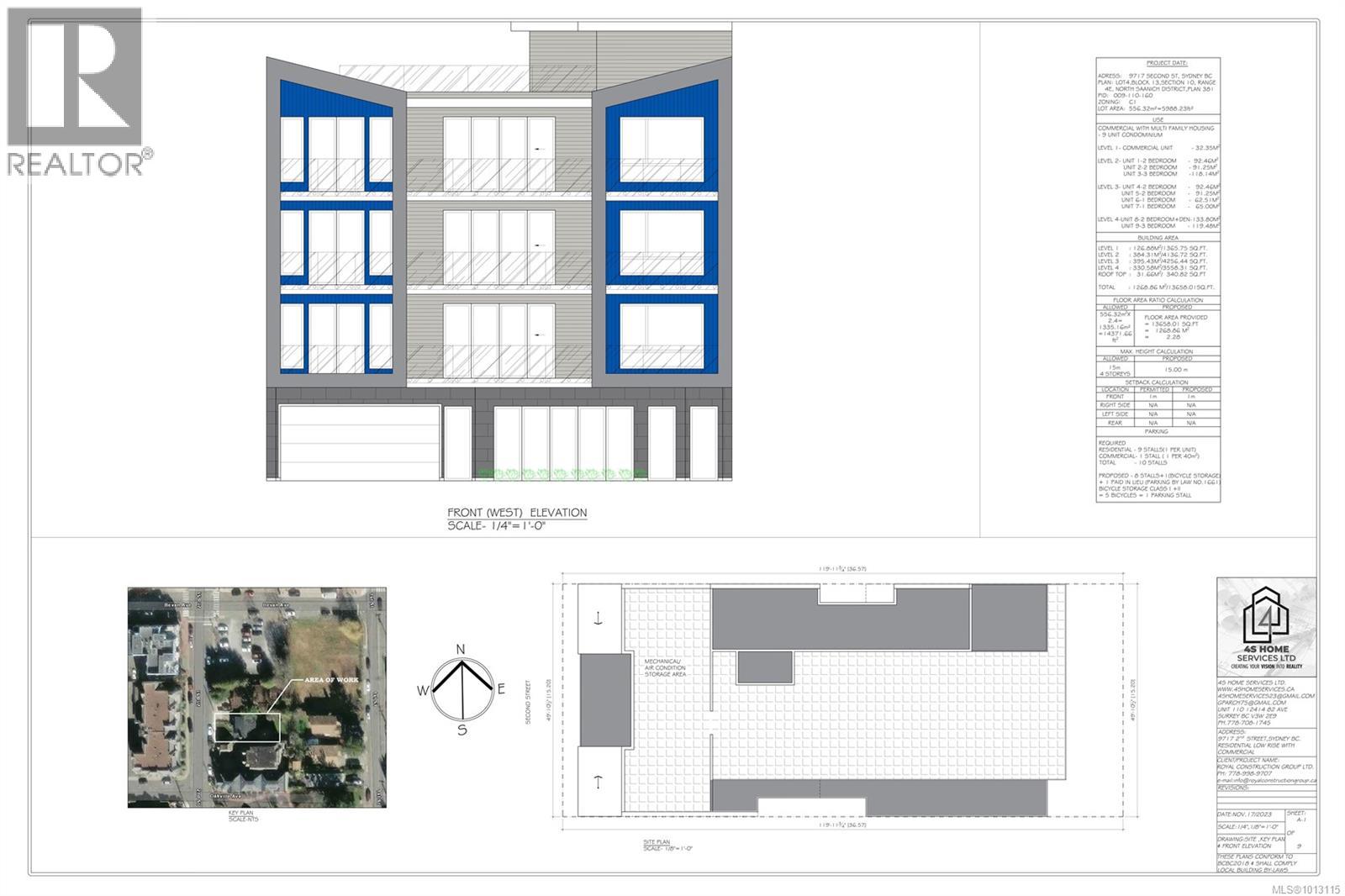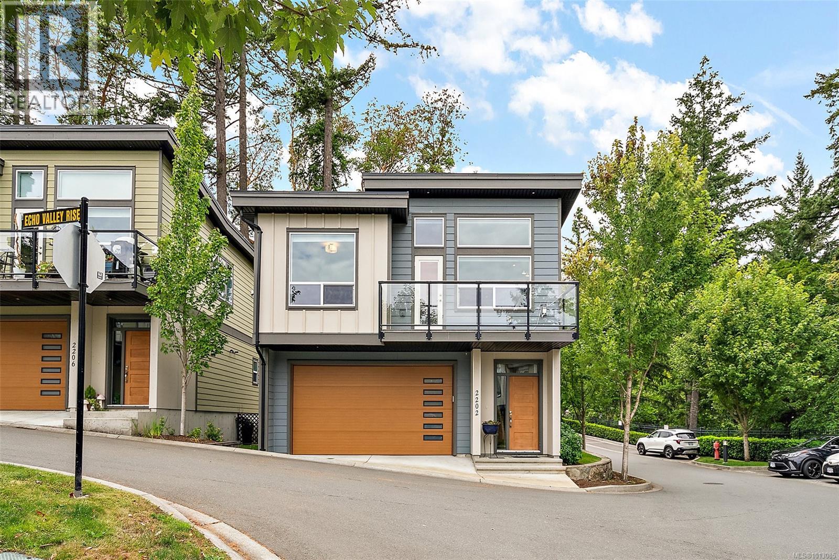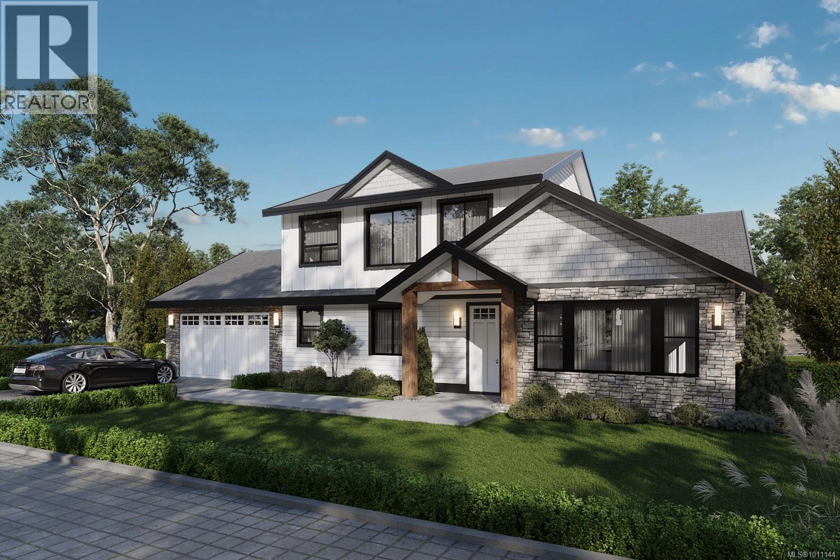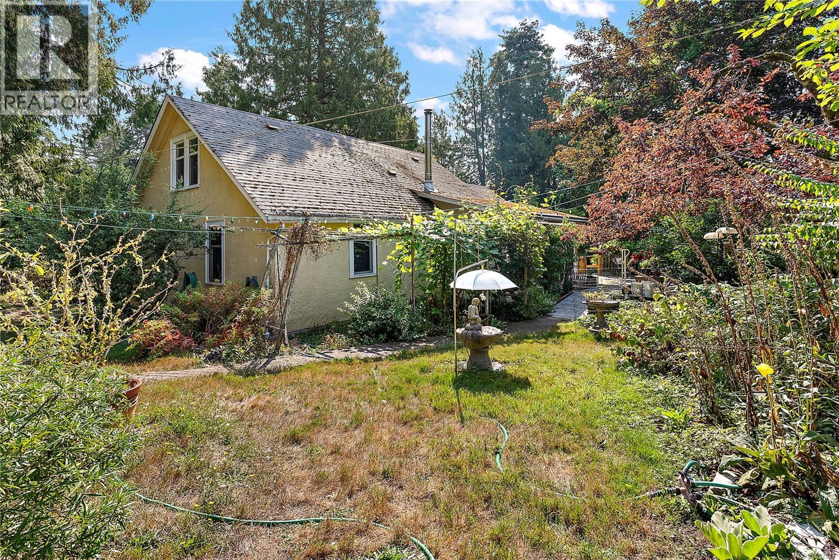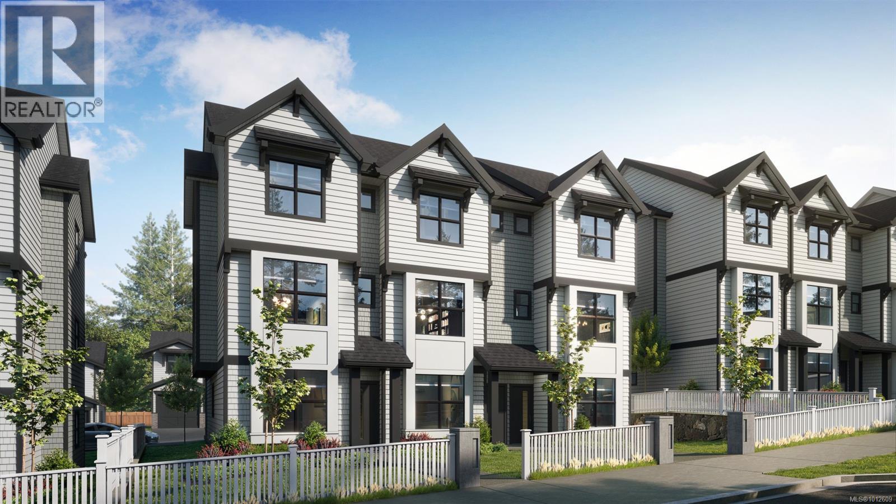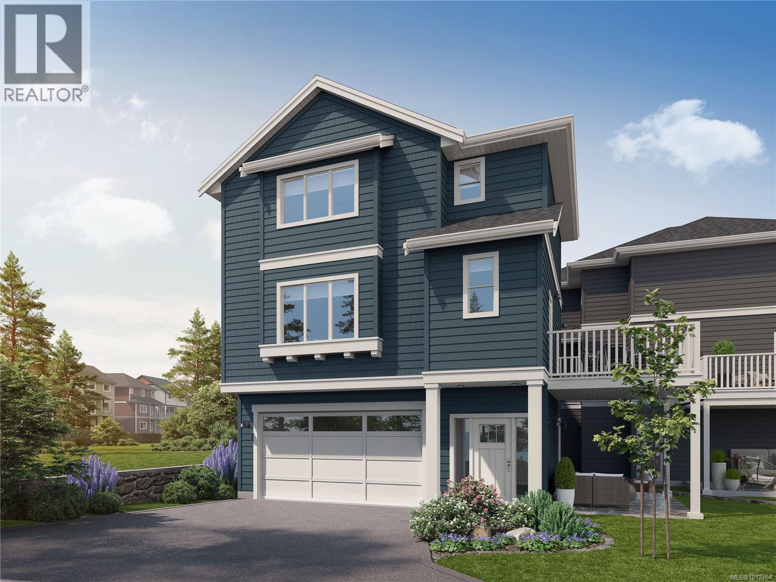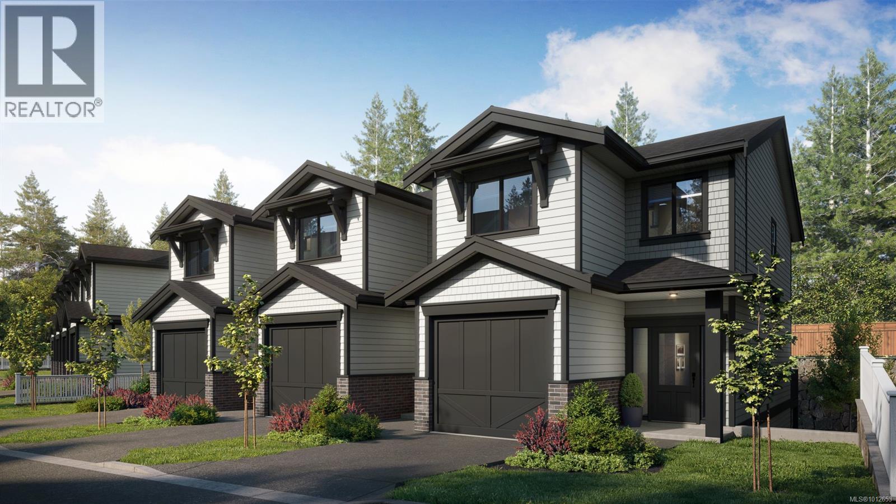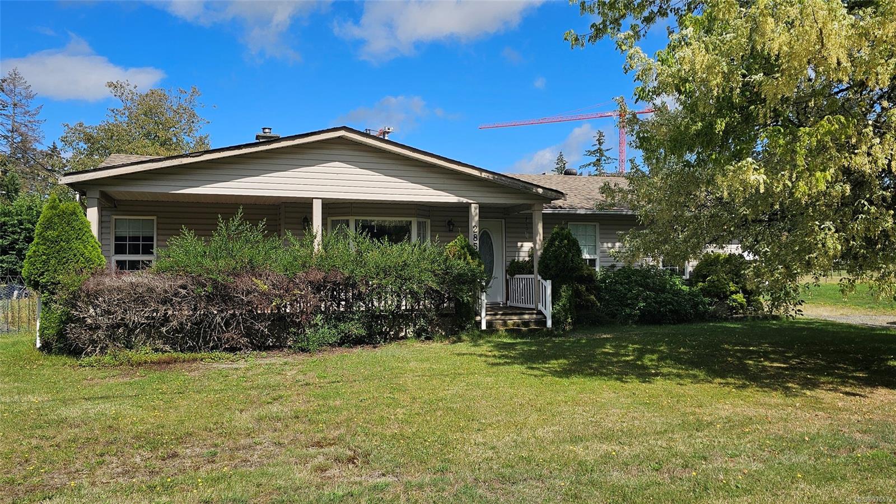
Highlights
This home is
22%
Time on Houseful
352 Days
Home features
Garage
School rated
4.5/10
Duncan
-5.83%
Description
- Home value ($/Sqft)$1,089/Sqft
- Time on Houseful352 days
- Property typeResidential
- Median school Score
- Year built1971
- Garage spaces1
- Mortgage payment
Presenting the opportunity to purchase a half acre of high -density designated redevelopment land, just steps away from the new Cowichan District Hospital Project currently under construction. This site boasts a three bedroom, 2 bathroom home, plus an extra -large, detached garage. There is additional potential to acquire the 3 neighboring half -acre lots for a total of 2 acres of high -density, redevelopment land, making it an ideal opportunity for investors and developers. This site will benefit from the ongoing servicing being constructed along Bell Mckinnon Road. Inquire with Listing Brokers for further information.
George Richmond
of RE/MAX Commercial Advantage,
MLS®#976572 updated 4 months ago.
Houseful checked MLS® for data 4 months ago.
Home overview
Amenities / Utilities
- Cooling Other
- Heat type Baseboard
- Sewer/ septic Septic system
- Utilities Natural gas available
Exterior
- Construction materials Shingle-wood
- Foundation Other
- Roof Asphalt shingle
- Exterior features Balcony/deck
- # garage spaces 1
- # parking spaces 4
- Has garage (y/n) Yes
- Parking desc Carport double, detached, driveway, garage
Interior
- # total bathrooms 2.0
- # of above grade bedrooms 3
- # of rooms 7
- Appliances Dishwasher, dryer, freezer, refrigerator, washer
- Has fireplace (y/n) Yes
- Laundry information In house
- Interior features Ceiling fan(s), dining room, storage
Location
- County North cowichan municipality of
- Area Duncan
- Water source Municipal
- Zoning description Residential
- Directions Nonmem
Lot/ Land Details
- Exposure West
Overview
- Lot size (acres) 0.5
- Basement information None
- Building size 1166
- Mls® # 976572
- Property sub type Single family residence
- Status Active
- Tax year 2024
Rooms Information
metric
- Bathroom Main: 6m X 7m
Level: Main - Bedroom Main: 10m X 9m
Level: Main - Bedroom Main: 13m X 10m
Level: Main - Dining room Main: 11m X 9m
Level: Main - Bedroom Main: 13m X 16m
Level: Main - Living room Main: 13m X 25m
Level: Main - Ensuite Main: 8m X 4m
Level: Main
SOA_HOUSEKEEPING_ATTRS
- Listing type identifier Idx

Lock your rate with RBC pre-approval
Mortgage rate is for illustrative purposes only. Please check RBC.com/mortgages for the current mortgage rates
$-3,387
/ Month25 Years fixed, 20% down payment, % interest
$
$
$
%
$
%

Schedule a viewing
No obligation or purchase necessary, cancel at any time
Nearby Homes
Real estate & homes for sale nearby




