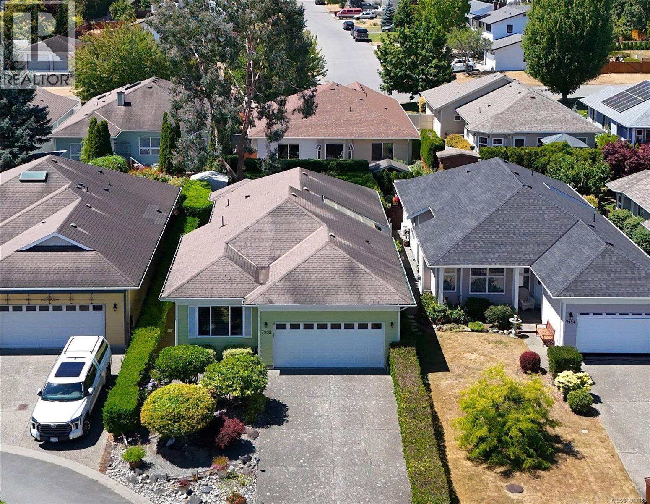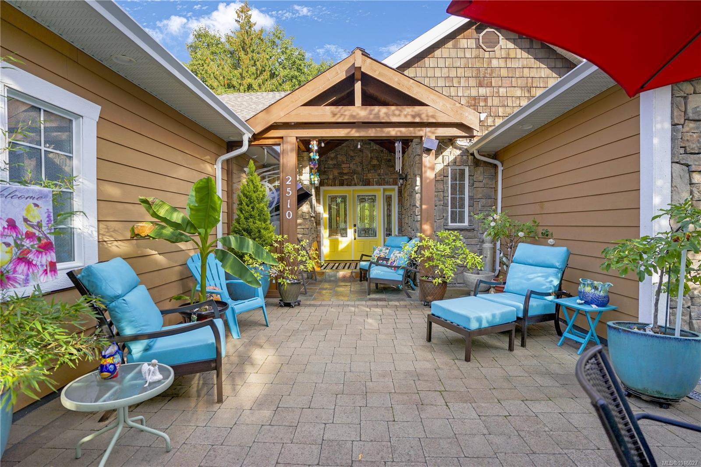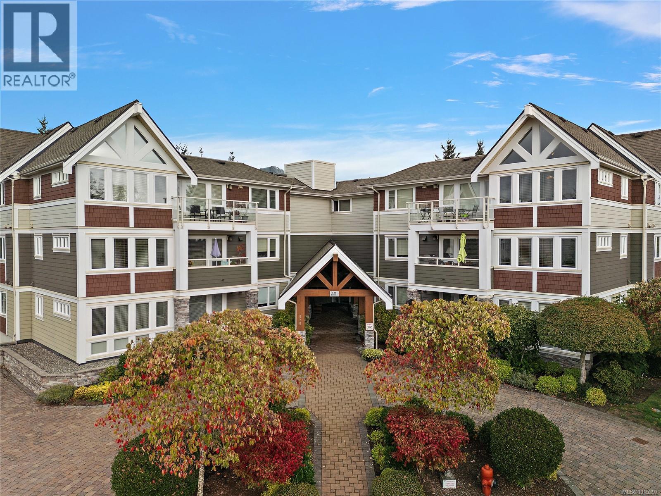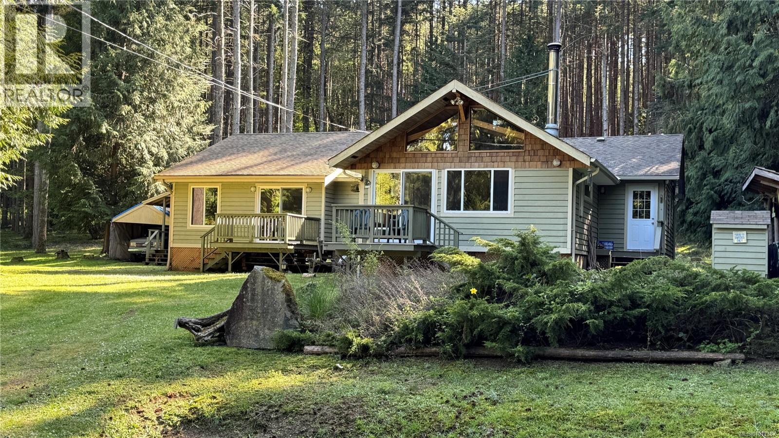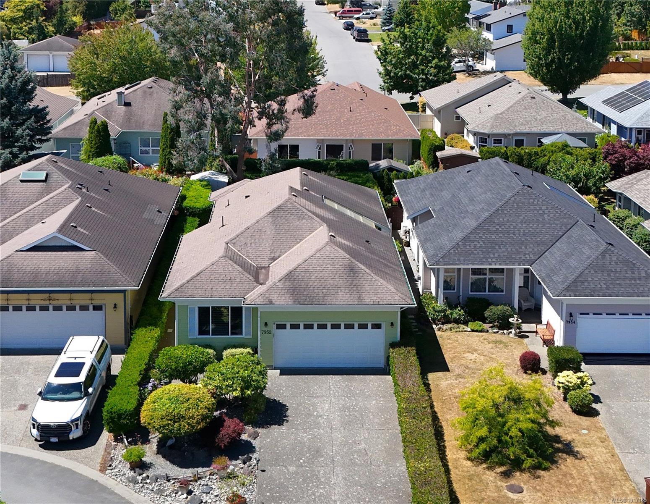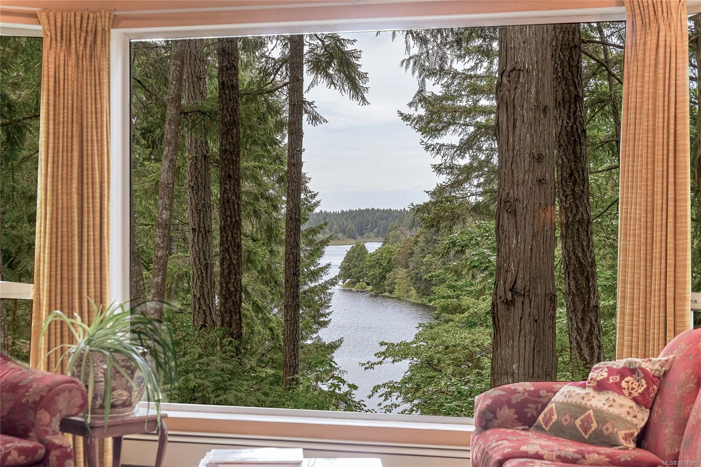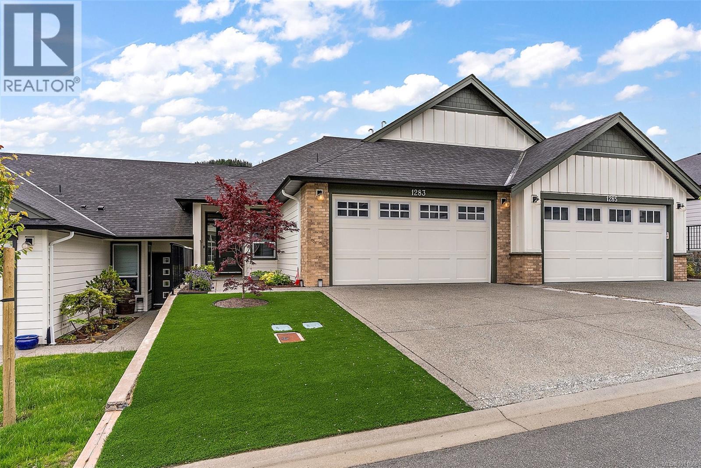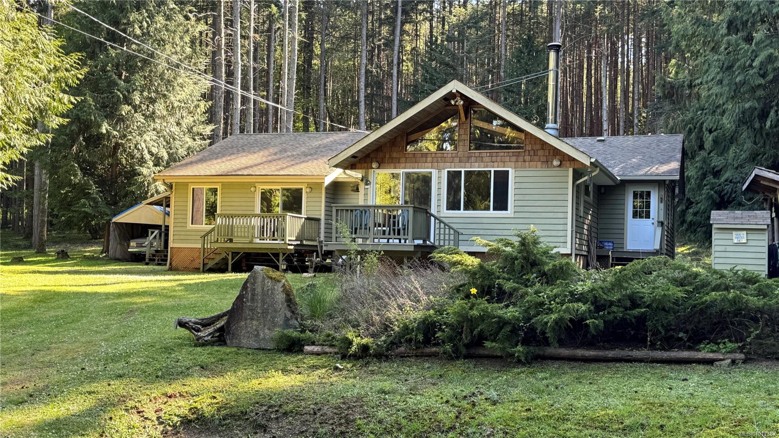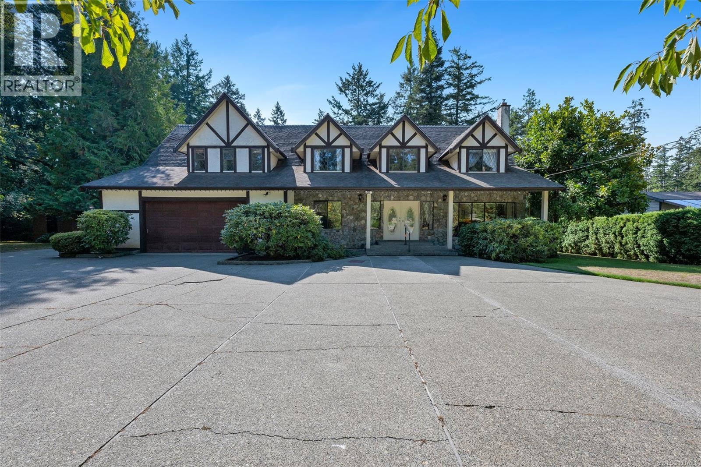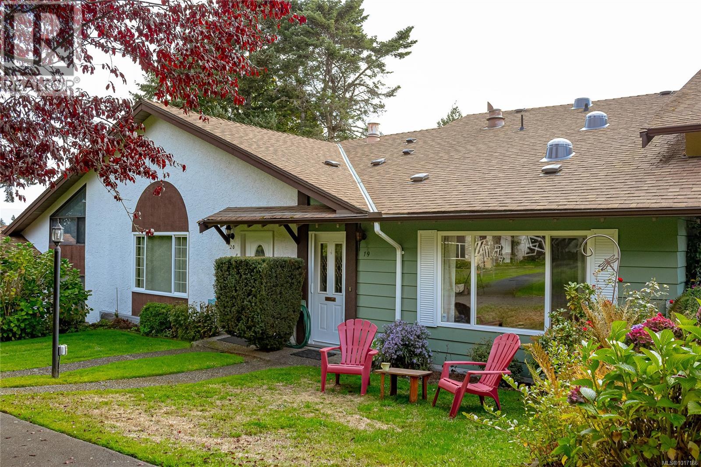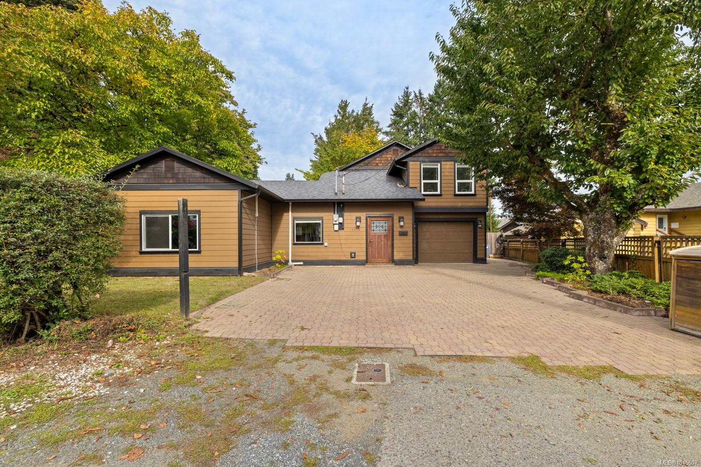
Highlights
Description
- Home value ($/Sqft)$376/Sqft
- Time on Housefulnew 4 hours
- Property typeResidential
- Median school Score
- Lot size6,534 Sqft
- Year built1950
- Garage spaces1
- Mortgage payment
Imagine waking up in a home where everything you love is within reach, schools, trails, parks, local shops & the vibrant downtown, all just a short walk or bike ride away. This thoughtfully redesigned 4 bed, 2 bath family home combines character with modern comforts, creating a unique space to enjoy life. Step inside & discover a main level designed for connection & flexibility. A family room doubles beautifully as a guest or 4th bedroom, while the stylish 3pc bath also gives you the option of main level living. The kitchen is the hub of the home, with warm cabinetry, granite, stainless appliances & room for everyone to gather. Beyond, a cozy living area invites relaxed evenings & the picture windows & french doors frame the fully fenced backyard & patio, keeping you visually connected to kids & pets. Upstairs, three bedrooms along with a 4pc bath & storage, makes this an efficient layout for families. Throughout, an efficient heat pump system ensures year-round comfort.
Home overview
- Cooling Air conditioning, wall unit(s)
- Heat type Electric, heat pump
- Sewer/ septic Sewer connected
- Utilities Electricity connected, garbage, recycling
- Construction materials Cement fibre, frame wood, insulation all, insulation: ceiling, insulation: walls
- Foundation Concrete perimeter
- Roof Fibreglass shingle
- Exterior features Balcony/patio, fenced, fencing: full, low maintenance yard
- Other structures Storage shed
- # garage spaces 1
- # parking spaces 3
- Has garage (y/n) Yes
- Parking desc Attached, driveway, garage, rv access/parking
- # total bathrooms 2.0
- # of above grade bedrooms 4
- # of rooms 13
- Flooring Hardwood, tile
- Appliances Dishwasher, f/s/w/d
- Has fireplace (y/n) No
- Laundry information In house
- Interior features Dining room, dining/living combo, french doors, storage
- County North cowichan municipality of
- Area Duncan
- View Mountain(s)
- Water source Municipal
- Zoning description Residential
- Directions 232288
- Exposure South
- Lot desc Central location, easy access, landscaped, level, near golf course, recreation nearby, serviced, sidewalk
- Lot size (acres) 0.15
- Basement information None
- Building size 1944
- Mls® # 1015607
- Property sub type Single family residence
- Status Active
- Virtual tour
- Tax year 2025
- Bathroom Second
Level: 2nd - Primary bedroom Second: 3.454m X 4.674m
Level: 2nd - Bedroom Second: 3.404m X 2.972m
Level: 2nd - Bedroom Second: 3.404m X 2.972m
Level: 2nd - Dining room Main: 2.718m X 3.505m
Level: Main - Main: 2.972m X 1.397m
Level: Main - Bathroom Main
Level: Main - Kitchen Main: 3.302m X 4.242m
Level: Main - Laundry Main: 2m X 3m
Level: Main - Bedroom Main: 4.267m X 6.121m
Level: Main - Main: 2.794m X 1.473m
Level: Main - Main: 3.404m X 5.969m
Level: Main - Living room Main: 3.404m X 4.318m
Level: Main
- Listing type identifier Idx

$-1,947
/ Month

