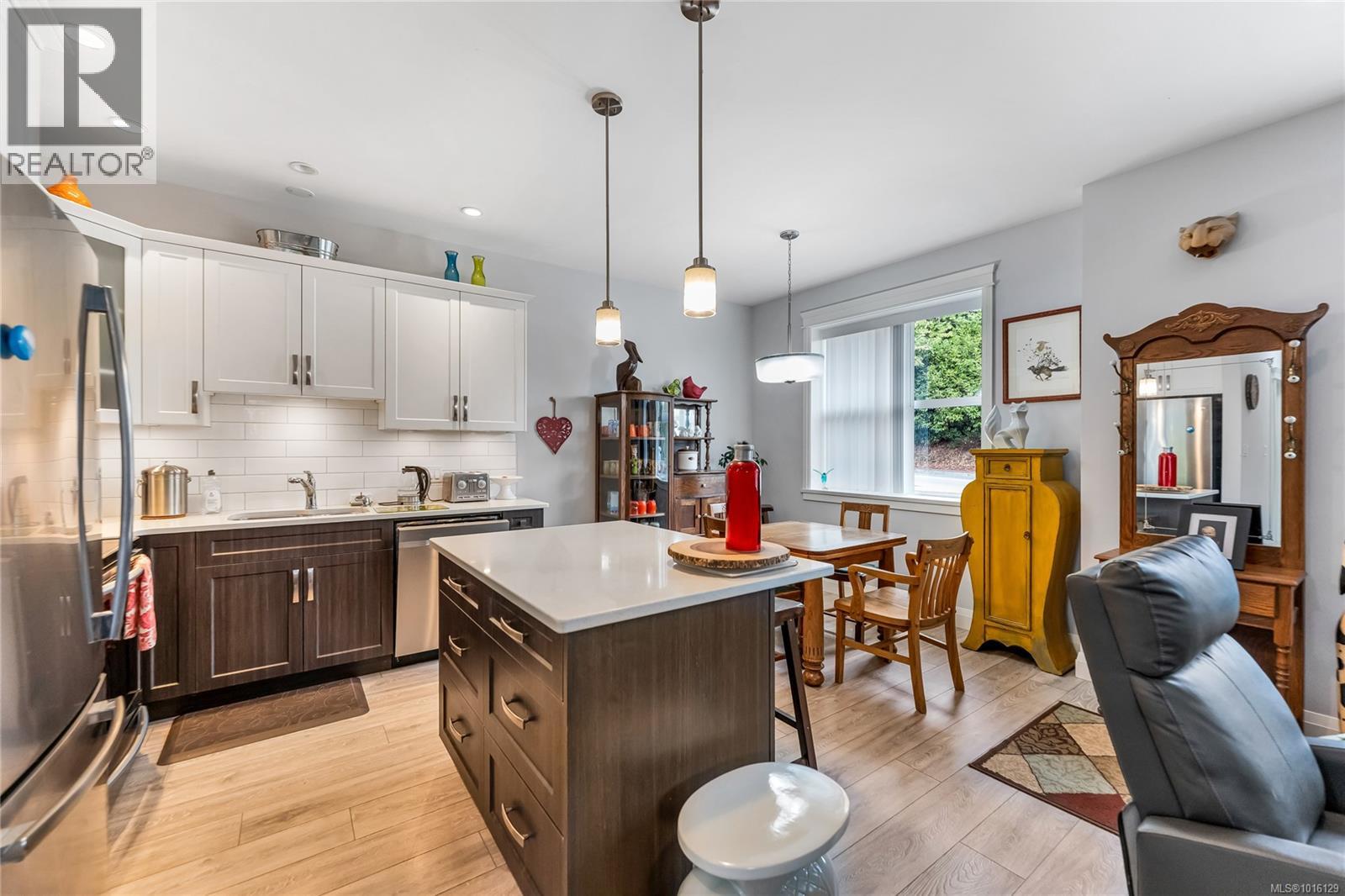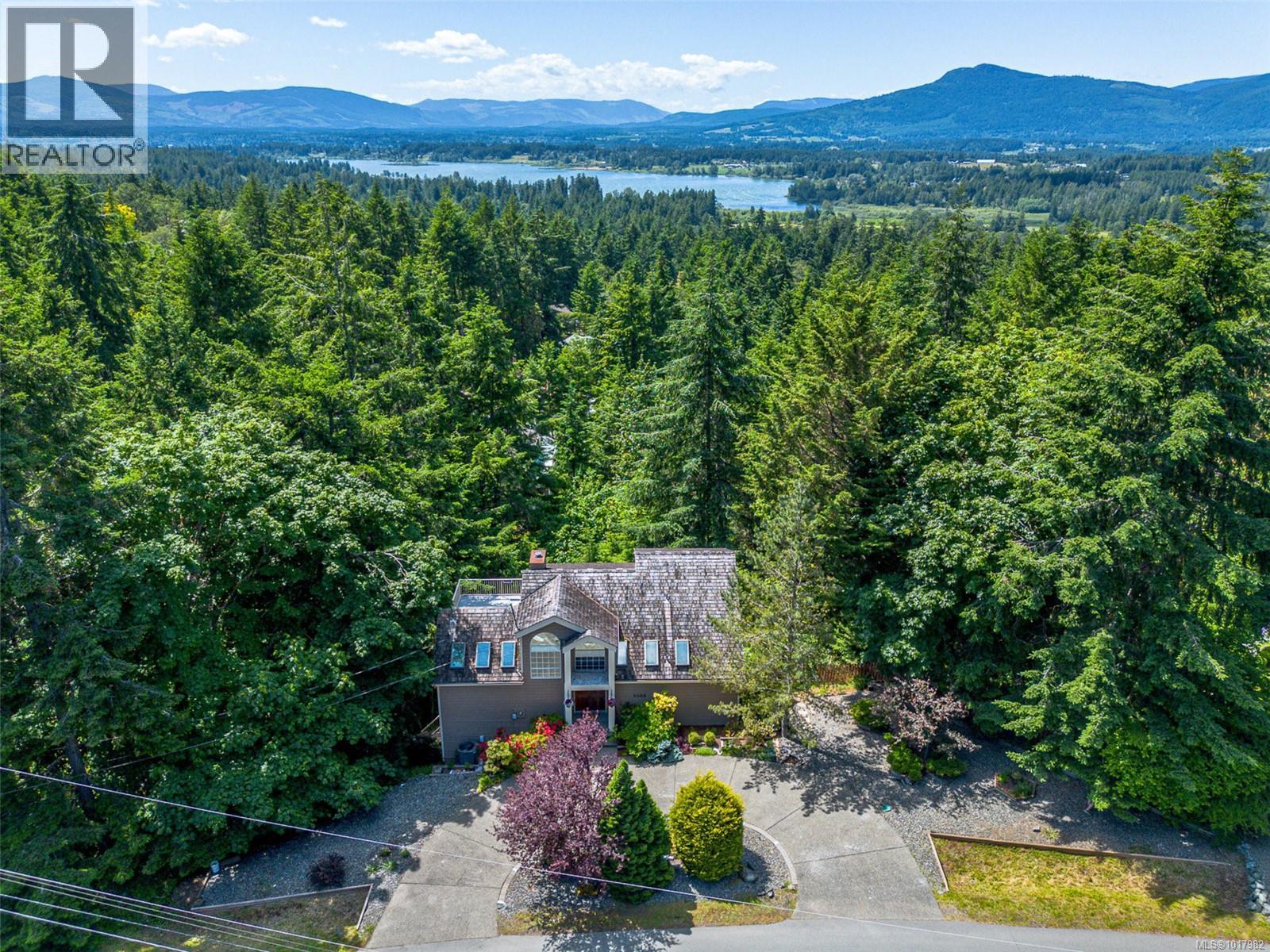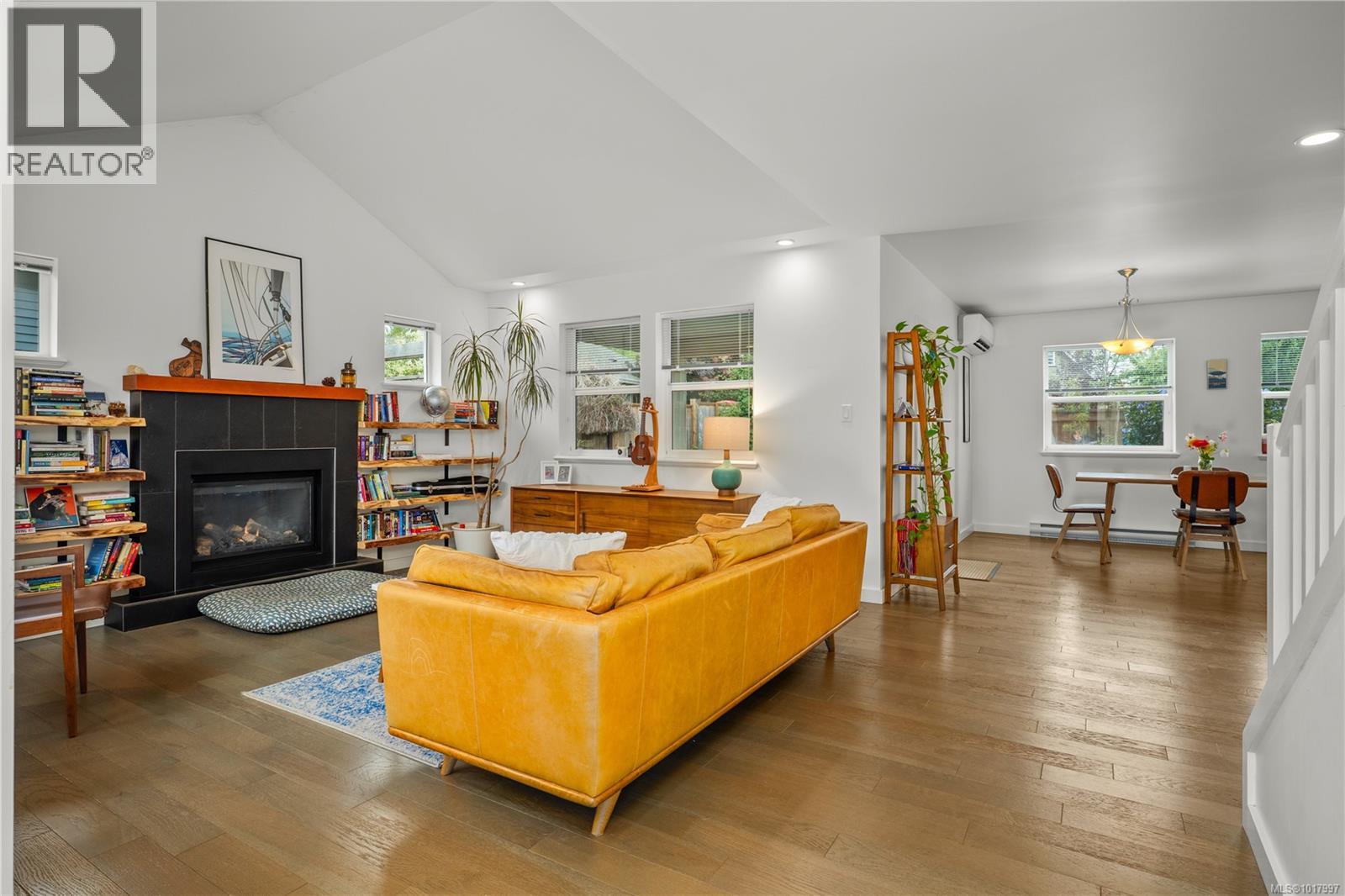
Highlights
Description
- Home value ($/Sqft)$557/Sqft
- Time on Housefulnew 6 days
- Property typeSingle family
- Median school Score
- Year built2017
- Mortgage payment
Welcome home to this well-maintained ranch-style half duplex offering comfort, privacy, and convenience. Ideally located close to all of Duncan’s amenities, this home combines modern living with a peaceful natural backdrop. The layout features three bedrooms, including a spacious primary with a walk-in closet and a 4-piece cheater ensuite. The kitchen is equipped with stainless steel appliances and plenty of counter space, opening to a bright living area filled with natural light from large windows. Outside, enjoy a private back deck overlooking the greenbelt, along with fencing and a handy garden shed. The low-maintenance yard backs onto a quiet creek, providing a wonderful sense of space and connection to nature. With quality finishes, attractive curb appeal, and a location close to shopping, restaurants, and recreation, this home is ideal for those seeking easy-care living in the Cowichan Valley. (id:63267)
Home overview
- Cooling None
- Heat source Electric
- Heat type Forced air
- # parking spaces 3
- # full baths 1
- # total bathrooms 1.0
- # of above grade bedrooms 3
- Community features Pets allowed, family oriented
- Subdivision West duncan
- Zoning description Residential
- Directions 1435773
- Lot dimensions 10559
- Lot size (acres) 0.24809681
- Building size 1033
- Listing # 1016129
- Property sub type Single family residence
- Status Active
- Dining room 2.464m X 2.896m
Level: Main - Living room 4.75m X 4.089m
Level: Main - Primary bedroom 3.81m X 3.734m
Level: Main - Kitchen 2.591m X 2.896m
Level: Main - Ensuite 1.473m X 2.769m
Level: Main - Bedroom 3.073m X 3.124m
Level: Main - Bedroom 3.023m X 3.023m
Level: Main
- Listing source url Https://www.realtor.ca/real-estate/28995338/2876-sherman-rd-duncan-west-duncan
- Listing type identifier Idx

$-1,533
/ Month












