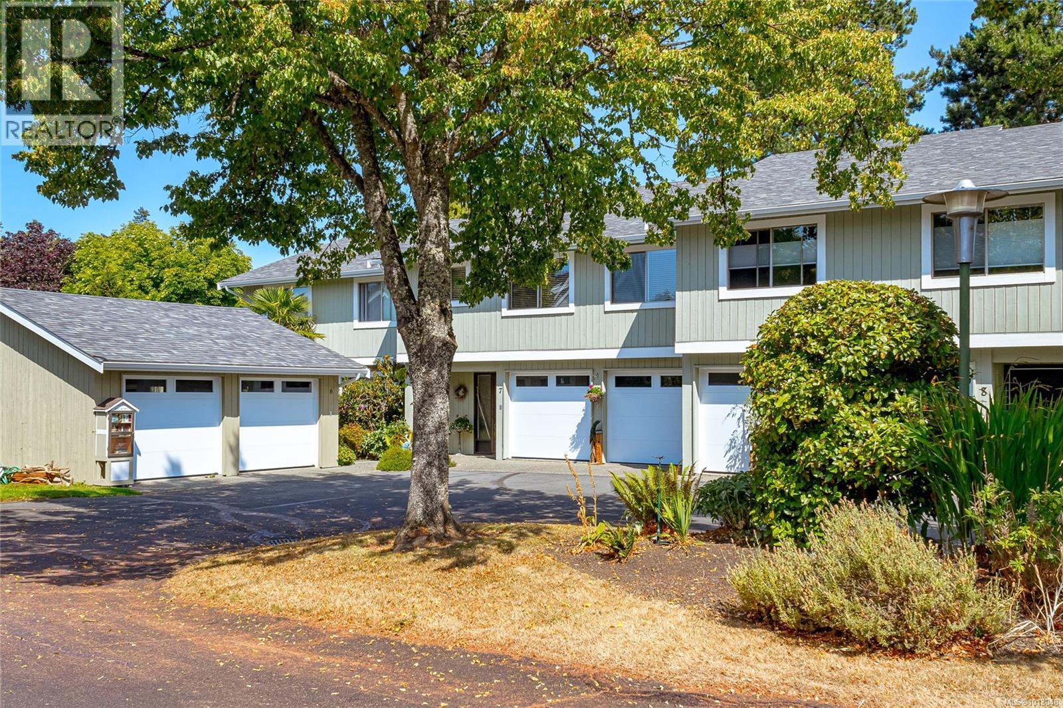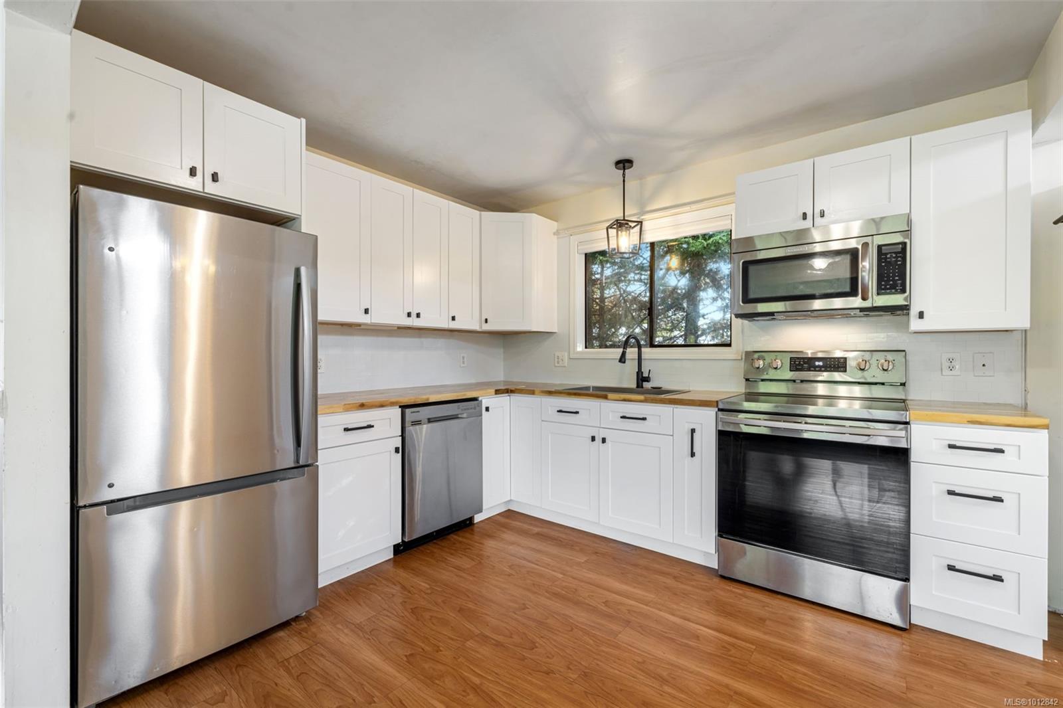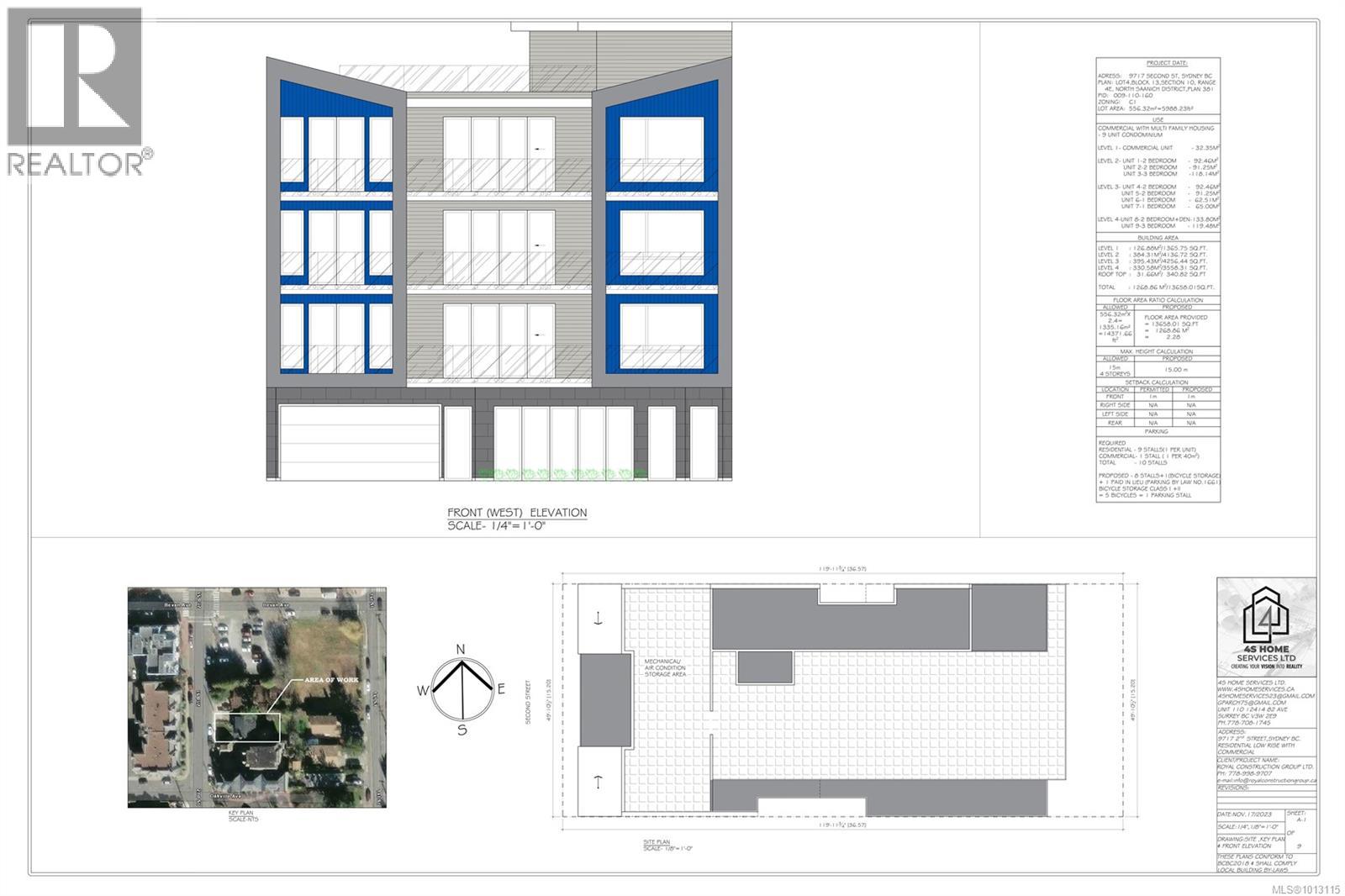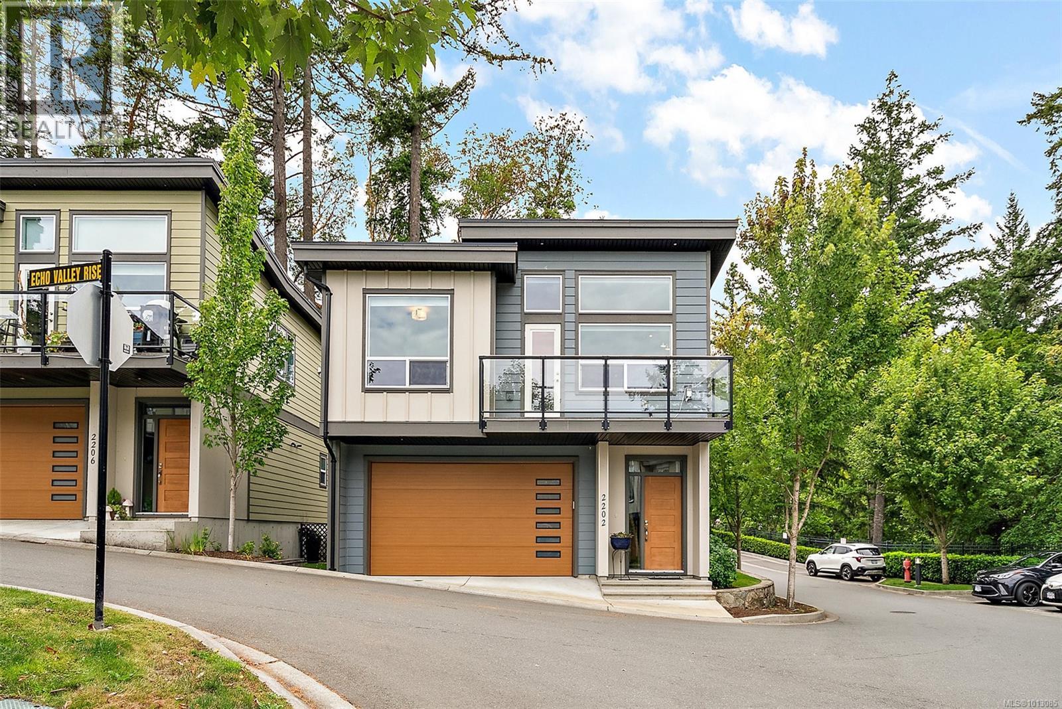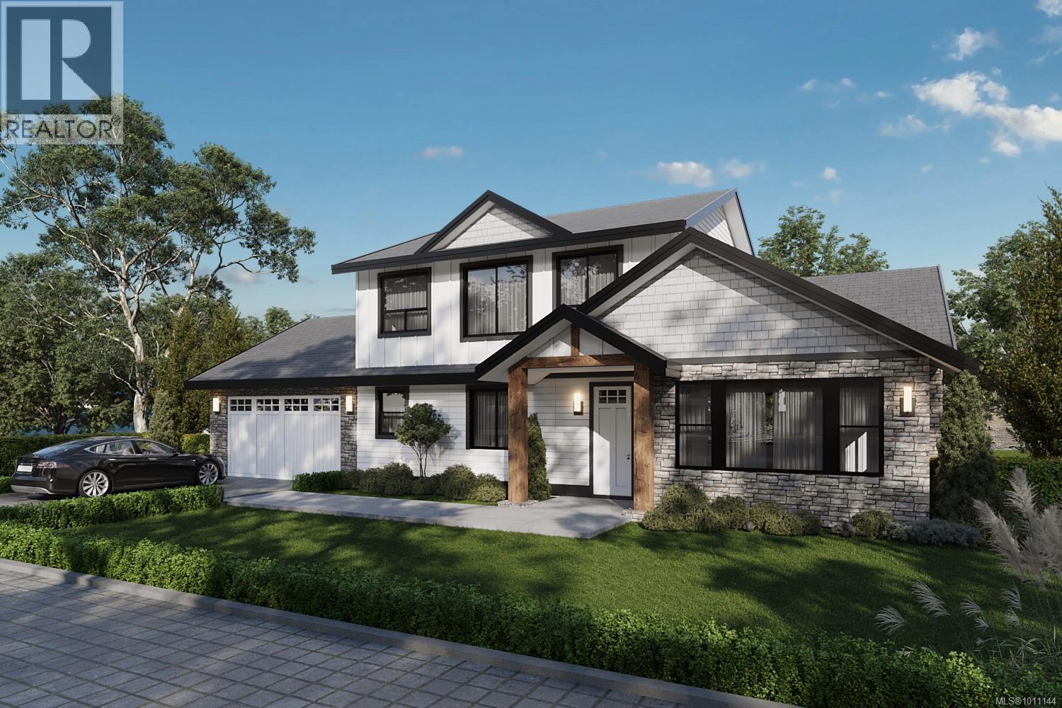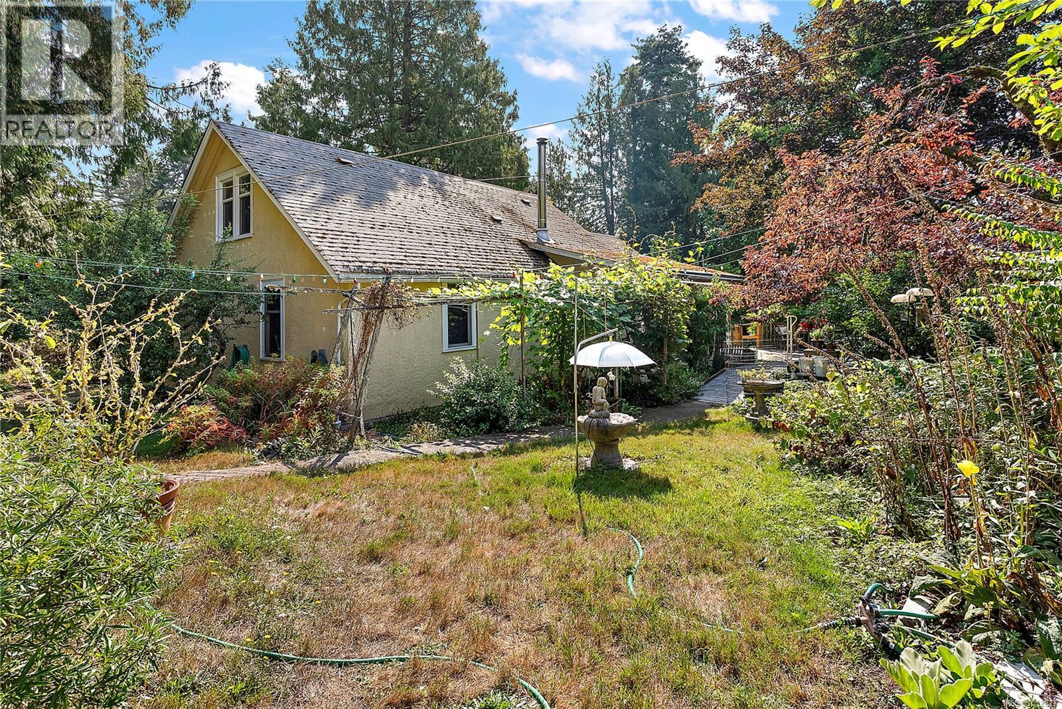
Highlights
Description
- Home value ($/Sqft)$318/Sqft
- Time on Houseful14 days
- Property typeSingle family
- Median school Score
- Lot size2.47 Acres
- Year built1991
- Mortgage payment
SELLER WILL FINANCE A 1ST MORTGAGE UP TO $1M. Spectacular Rural Estate with outdoor entertaining area adjacent heated pool, with breezeway from house to extensive BBQ & eating area featuring hot tub, large grill, large bar, bar fridge, ice maker, built in speakers, eating area, tonnes of parking & more for your optimal outdoor experience! Private oasis, 2.47 acres down a long gated driveway surrounded by mature cedar hedging, offering privacy, convenience, & endless opportunities. The beautifully updated 4,671 sq ft, 3-level home features 4 bedrooms, 6 bathrooms, offers main floor living with LR, Kitchen, Eating Nook, Dining Room, Hot tub/workout room, FR, Office, Laundry/Mud Room, Upper bedrooms, includes a versatile lower level with a spacious rec room, bedroom, bathroom, kitchenette, and separate entry—ideal as a one-bedroom in-law suite. Gorgeous refinished wood floors, newer carpets, fresh paint throughout, vaulted ceilings, complemented by stainless steel appliances in the kitchen which overlooks the fantastic outdoor entertaining space, a bright & sunny open-concept layout. Bonus forced air electric furnace, heat pump, and central vac enhance comfort and convenience. A super huge laundry/mudroom with loads of storage adds even more functionality to this exceptional home. For the Contractor or Tradesperson, the enormous 2693 garage & workshop area is a dream come true. Offering over-height ceilings, separate office and entry, bathroom, 200-amp service ( sep hydro) a dedicated mechanic's pit, a workshop and garage, with ample parking for boats, RVs, and vehicles, this is truly the ultimate workspace. This property is on municipal water & has 2 septic services for the home and shop / garage. 5 min to Duncan and amenities, this property delivers a lifestyle of unmatched convenience, comfort, & excitement. 2025 Taxes $6300 before HOG. 2 Minutes to TC Highway. (id:63267)
Home overview
- Cooling Air conditioned
- Heat source Propane
- Heat type Heat pump
- # parking spaces 20
- # full baths 6
- # total bathrooms 6.0
- # of above grade bedrooms 4
- Has fireplace (y/n) Yes
- Subdivision West duncan
- View Mountain view, valley view
- Zoning description Residential
- Lot dimensions 2.47
- Lot size (acres) 2.47
- Building size 5022
- Listing # 1011789
- Property sub type Single family residence
- Status Active
- Bathroom 3 - Piece
Level: 2nd - Bedroom 2.743m X 3.048m
Level: 2nd - Ensuite 3 - Piece
Level: 2nd - Bedroom 2.743m X 3.048m
Level: 2nd - Primary bedroom 6.096m X 3.658m
Level: 2nd - Storage 1.524m X 1.524m
Level: Lower - Family room 5.182m X 5.182m
Level: Lower - Recreational room 9.449m X 4.267m
Level: Lower - Utility 4.877m X 5.182m
Level: Lower - Utility 2.134m X 3.658m
Level: Lower - 5.486m X 3.658m
Level: Main - 2.438m X 2.438m
Level: Main - Bathroom 2 - Piece
Level: Main - Kitchen 4.267m X 4.572m
Level: Main - Recreational room 4.877m X 4.877m
Level: Main - Dining room 3.962m X 4.877m
Level: Main - Family room 4.877m X 4.877m
Level: Main - Living room 4.877m X 4.572m
Level: Main - Utility 2.743m X 2.134m
Level: Main - Dining nook 2.438m X 2.438m
Level: Main
- Listing source url Https://www.realtor.ca/real-estate/28766931/2980-cowichan-valley-hwy-duncan-west-duncan
- Listing type identifier Idx

$-4,253
/ Month





