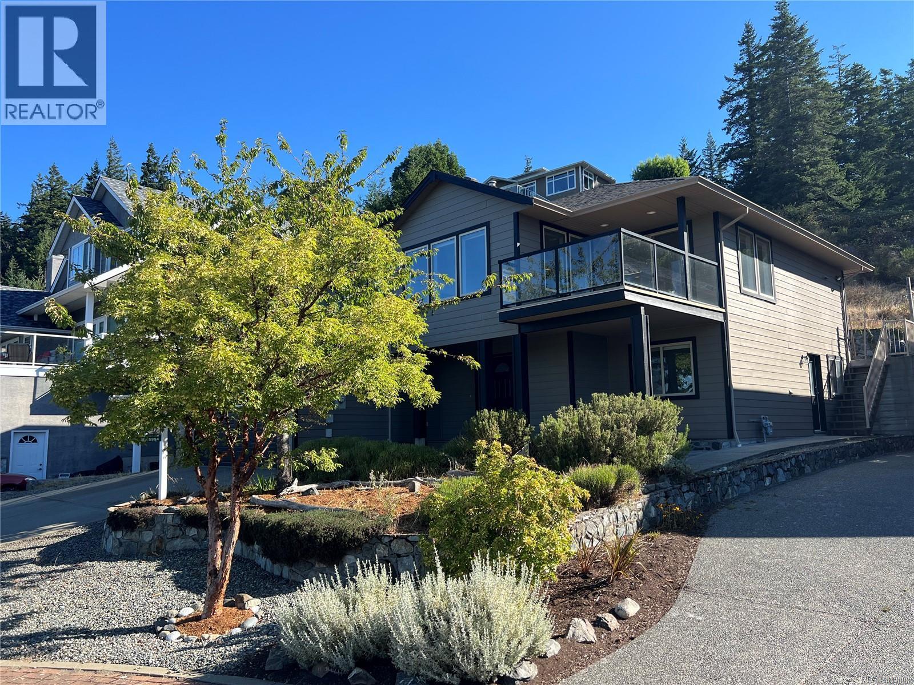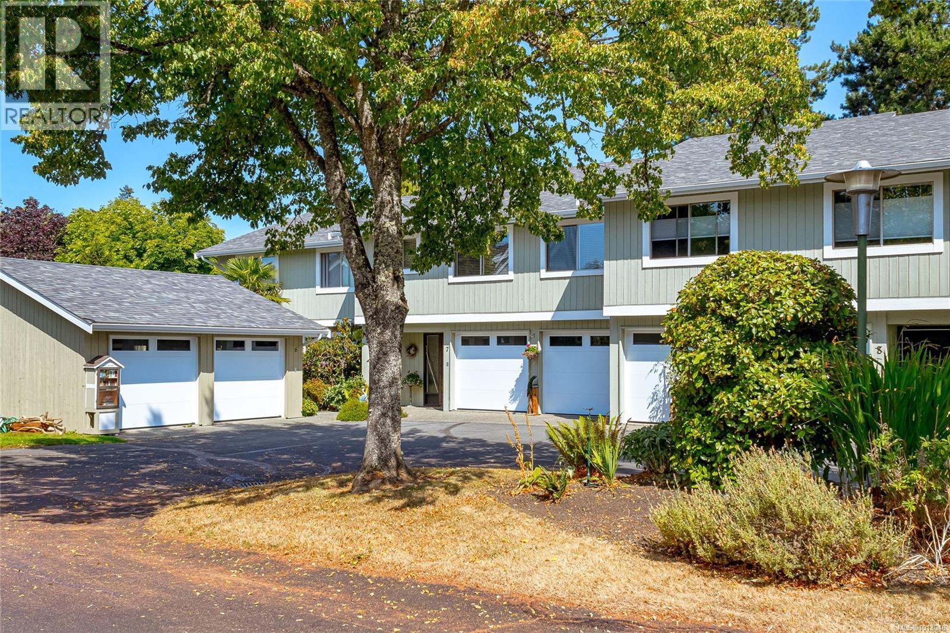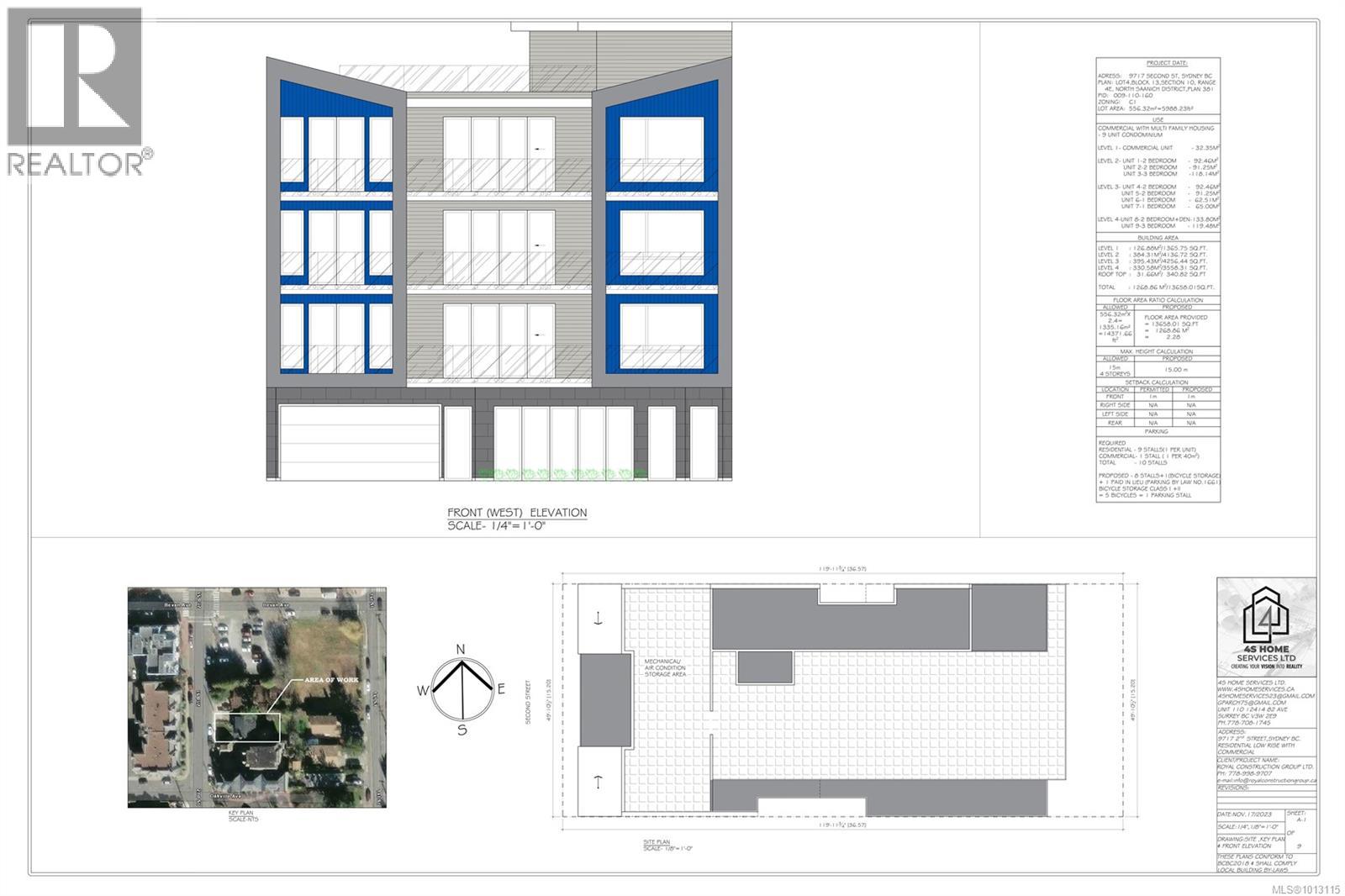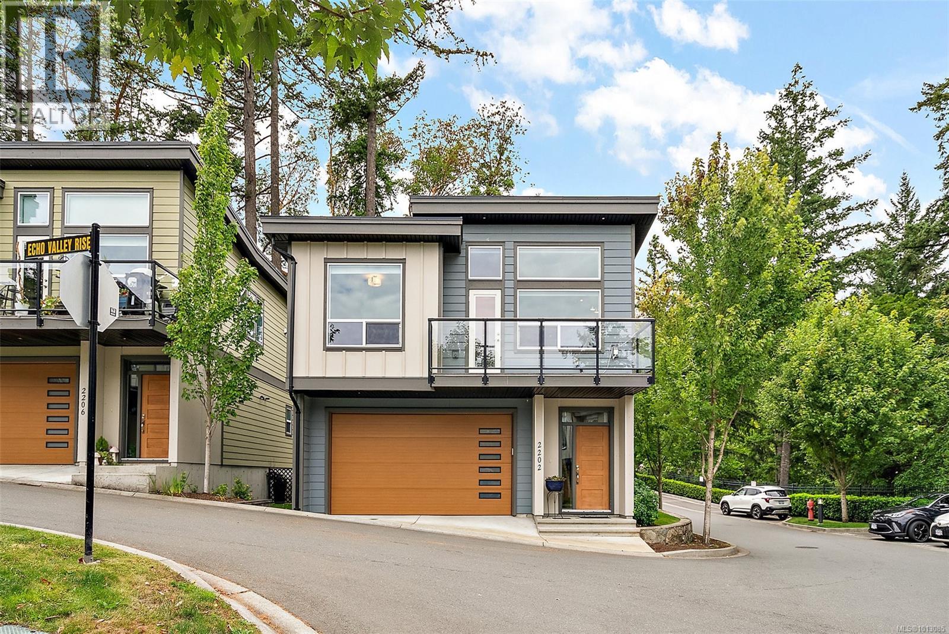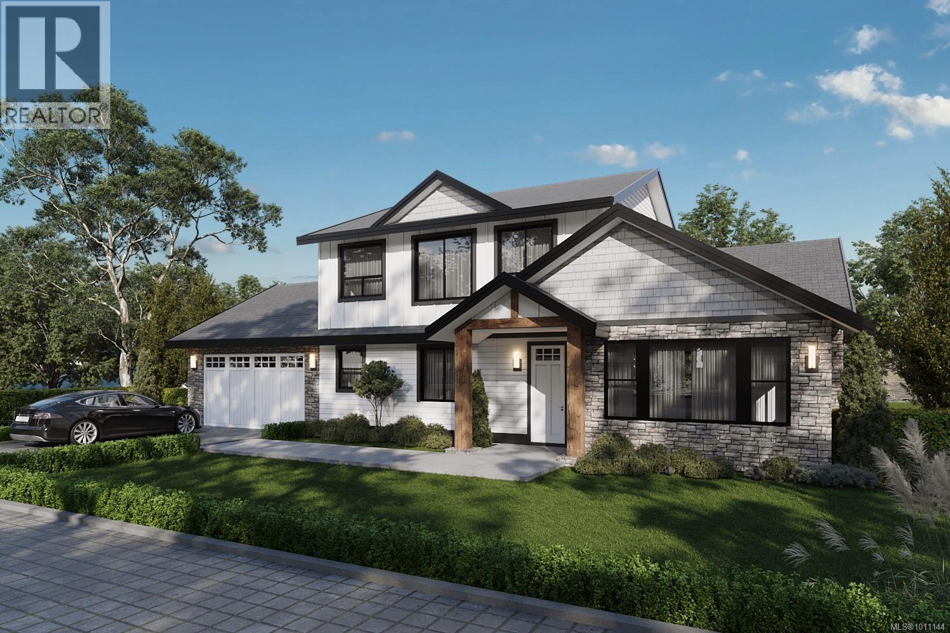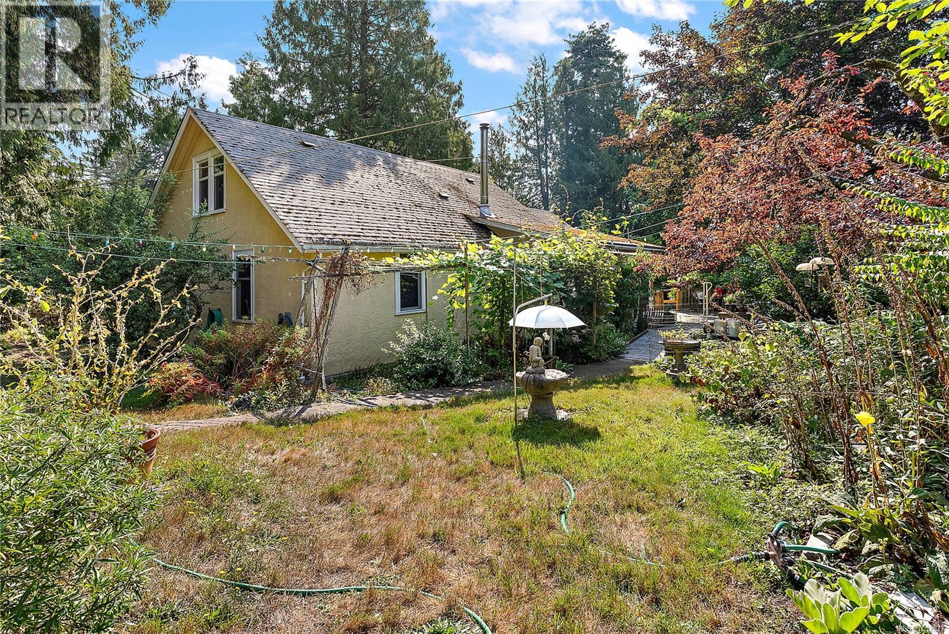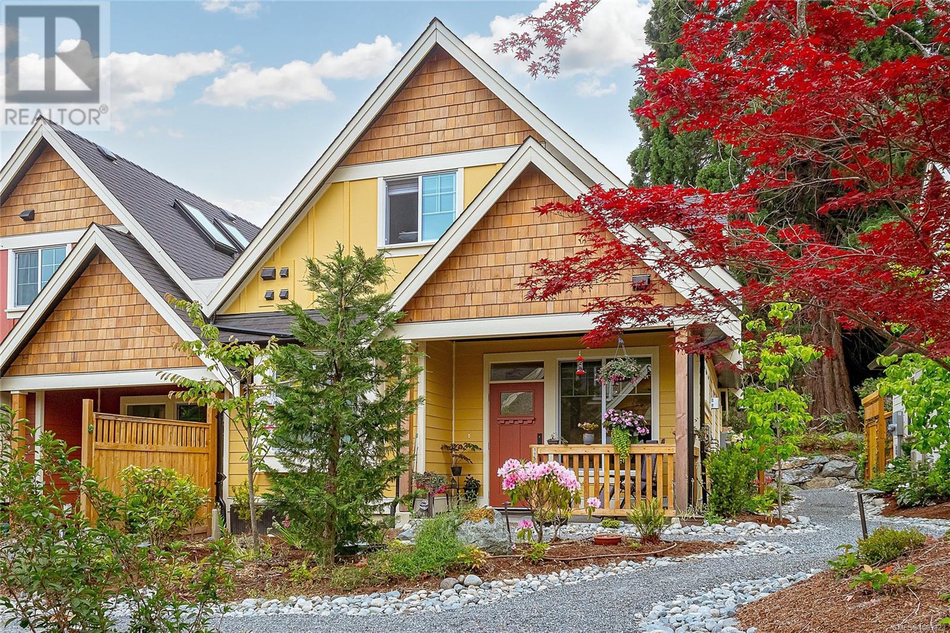
Highlights
Description
- Home value ($/Sqft)$443/Sqft
- Time on Houseful79 days
- Property typeSingle family
- StyleOther
- Median school Score
- Year built2022
- Mortgage payment
Welcome to The Cottages, a 3-year young complex in Duncan which will not disappoint. This bright 3 bed, 2.5 bath end-unit is in the quietest spot at the back of the complex for privacy & tranquility. Enjoy the comfort of main level living with the living room, primary bedroom (now used as an office) with ensuite, laundry, powder room & kitchen. The gourmet kitchen includes a gas range, quartz countertops with waterfall, and farm sink. The kitchen opens to fenced patio with a view of a majestic century Sequoia. Upstairs are 2 spacious bedrooms (one with Mt. Prevost view), 4pc bath, & space for a den/office in large central flex space. Extras to love are engineered wood floors, 9ft ceilings on the main, gas fireplace, HVAC, heat pump, gas on- demand hot water, garage with heated crawlspace access & more. The complex features lovely gardens, small apple orchard & a cozy park for common use. Minutes from downtown, close to walking trails & Country Grocers shopping mall. (id:55581)
Home overview
- Cooling Air conditioned, fully air conditioned
- Heat type Heat pump
- # parking spaces 2
- # full baths 3
- # total bathrooms 3.0
- # of above grade bedrooms 3
- Has fireplace (y/n) Yes
- Community features Pets allowed with restrictions, family oriented
- Subdivision The cottages
- View Mountain view
- Zoning description Residential
- Lot dimensions 1456
- Lot size (acres) 0.034210525
- Building size 1456
- Listing # 1003323
- Property sub type Single family residence
- Status Active
- Bathroom 4 - Piece
Level: 2nd - Office 4.242m X 2.108m
Level: 2nd - Bedroom 3.505m X 3.023m
Level: 2nd - Bedroom 4.242m X 5.055m
Level: 2nd - Ensuite 3 - Piece
Level: Main - Dining room 3.023m X 3.023m
Level: Main - Primary bedroom 2.997m X 3.327m
Level: Main - Kitchen 3.658m X 3.912m
Level: Main - Living room 3.327m X 3.962m
Level: Main - Bathroom 2 - Piece
Level: Main
- Listing source url Https://www.realtor.ca/real-estate/28488989/115-3003-keystone-dr-duncan-east-duncan
- Listing type identifier Idx

$-1,370
/ Month

