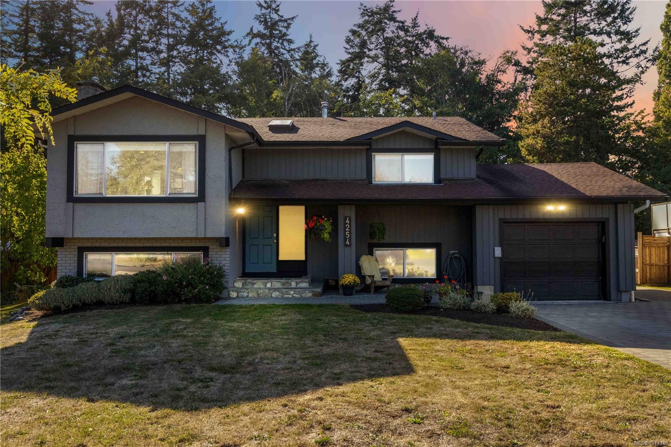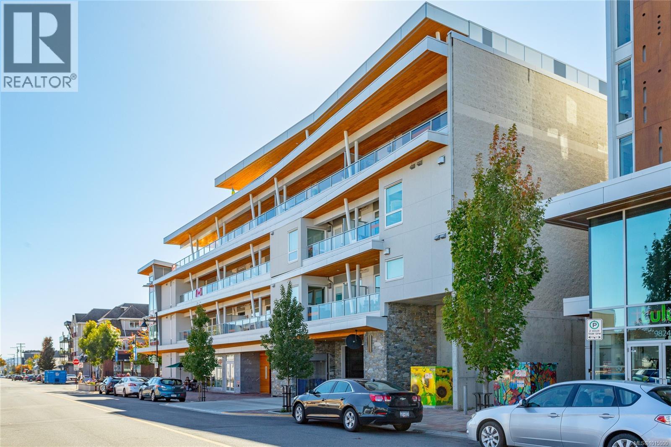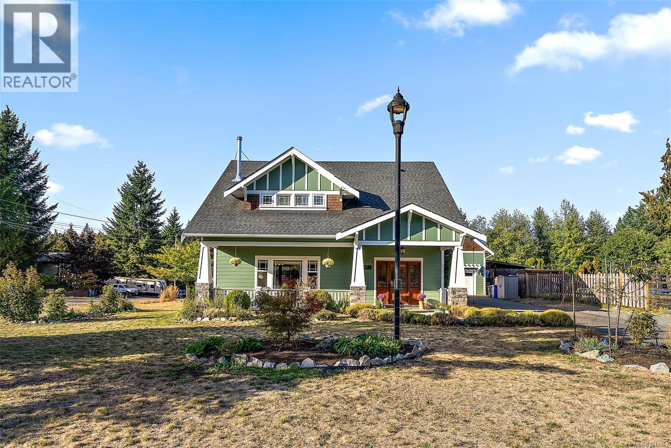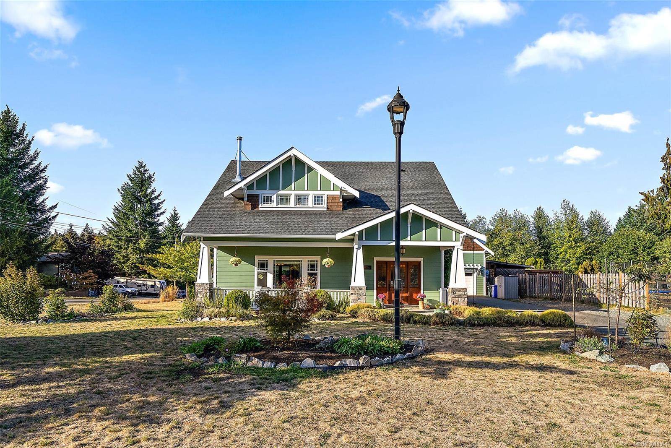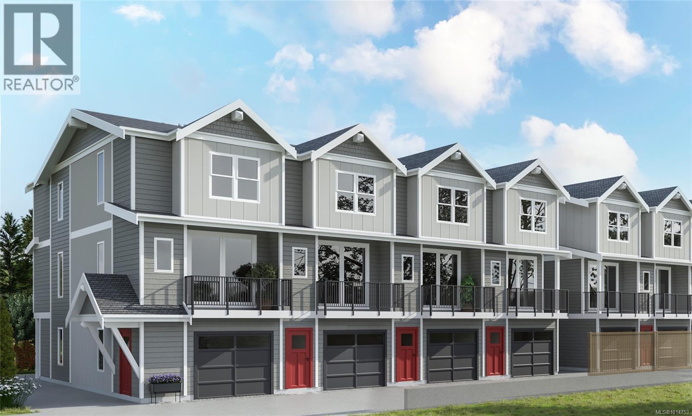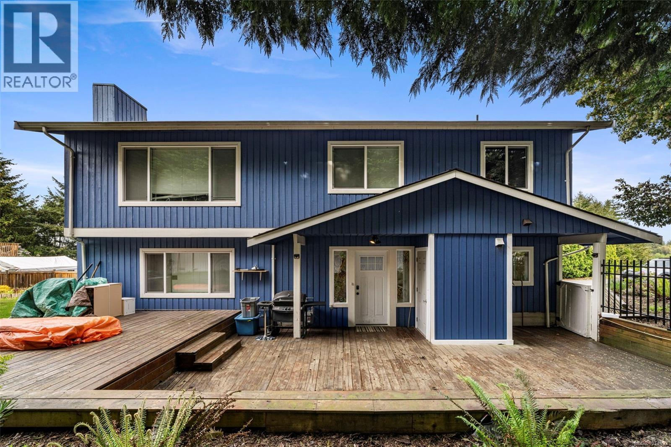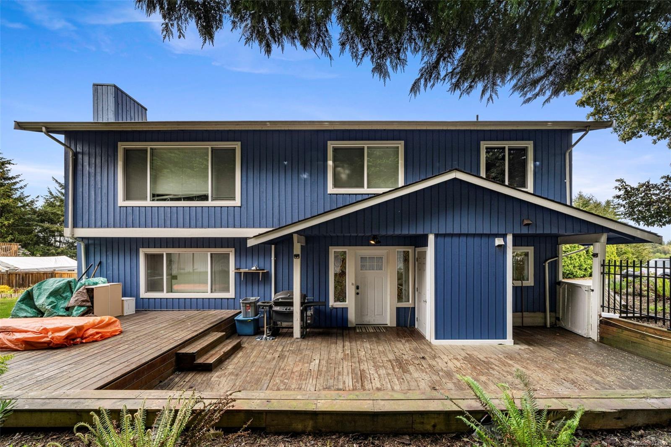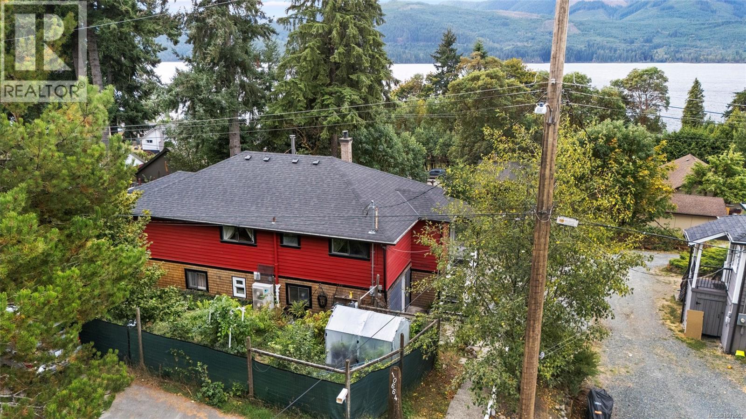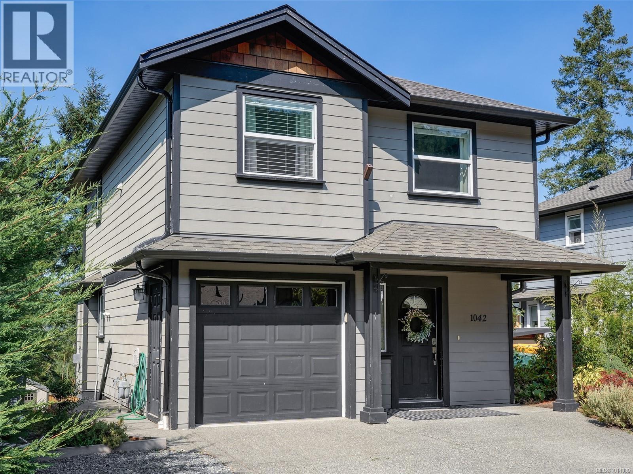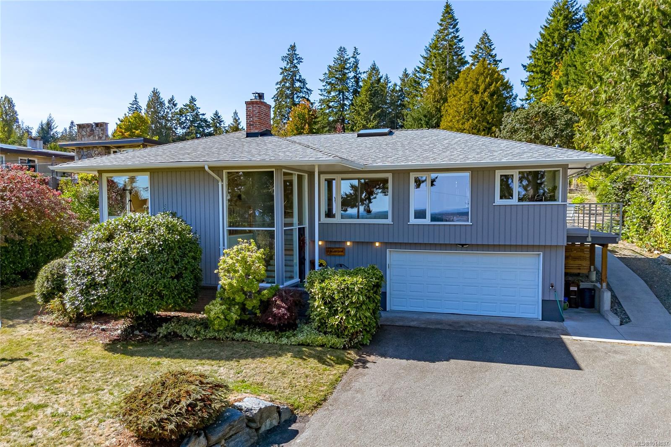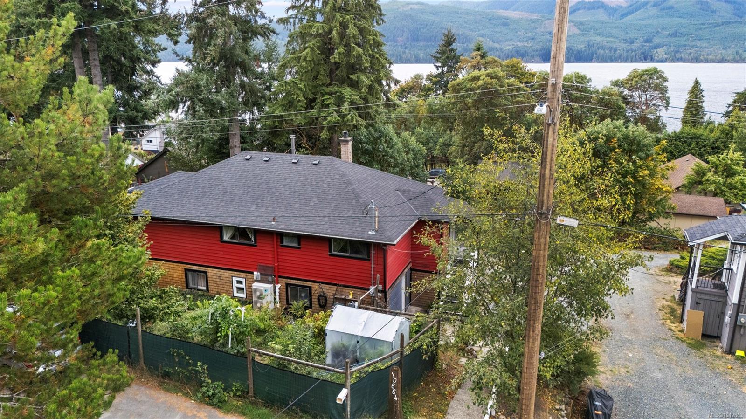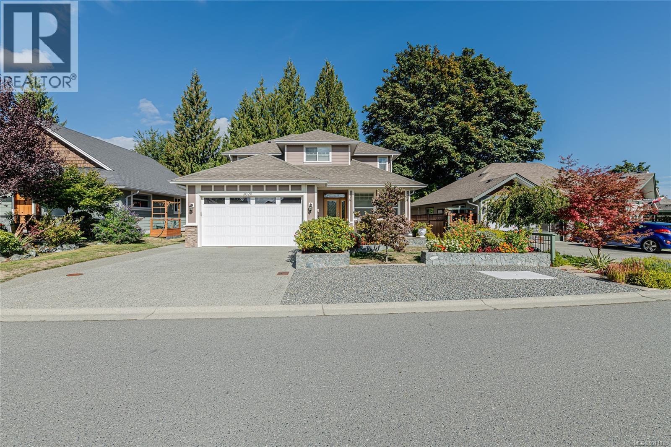
Highlights
Description
- Home value ($/Sqft)$415/Sqft
- Time on Housefulnew 12 hours
- Property typeSingle family
- Median school Score
- Year built2011
- Mortgage payment
Beautiful craftsman-style home in popular Stone Manor Estates. Remarkable Value for a show-quality home of this calibre. 2286 sq. ft., 4 Bedrooms, den, 3 Full Bathrooms with tile floors, Great Room with Gas Fireplace, hardwood floors, and an insulated Double Garage. Custom Kitchen with Maple Cabinets, large Island, Granite Counters. and 9' Ceilings with crown mouldings. Close to downtown Duncan, public transit, walking trails, parks, shopping, schools, Vancouver Island University, arena, and library. Enjoy the new Heat Pump in 2023, Low E thermal windows, and new hot water tank. Level, Bright Sunny lot with South exposure. Hardiplank siding with rock accents. A great Low Maintenance property at a Fantastic Price to enjoy your Cowichan Lifestyle. (id:63267)
Home overview
- Cooling Fully air conditioned
- Heat source Electric
- Heat type Heat pump
- # parking spaces 4
- Has garage (y/n) Yes
- # full baths 3
- # total bathrooms 3.0
- # of above grade bedrooms 4
- Has fireplace (y/n) Yes
- Subdivision Stone manor estates
- View Mountain view
- Zoning description Residential
- Lot dimensions 4986
- Lot size (acres) 0.11715226
- Building size 2286
- Listing # 1014815
- Property sub type Single family residence
- Status Active
- Bedroom Measurements not available X 3.962m
Level: 2nd - Ensuite 4.267m X 2.438m
Level: 2nd - Primary bedroom 4.572m X Measurements not available
Level: 2nd - Bedroom 3.353m X Measurements not available
Level: 2nd - Bedroom 3.353m X 3.048m
Level: 2nd - Bathroom 5 - Piece
Level: 2nd - Dining room 5.182m X Measurements not available
Level: Main - Bathroom 3 - Piece
Level: Main - Den 3.353m X 3.048m
Level: Main - Living room 4.877m X Measurements not available
Level: Main - Kitchen Measurements not available X 3.962m
Level: Main
- Listing source url Https://www.realtor.ca/real-estate/28908349/3026-keystone-dr-duncan-west-duncan
- Listing type identifier Idx

$-2,531
/ Month

