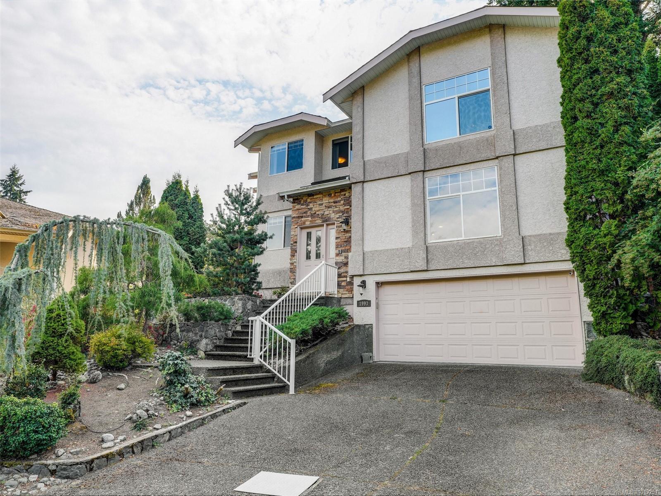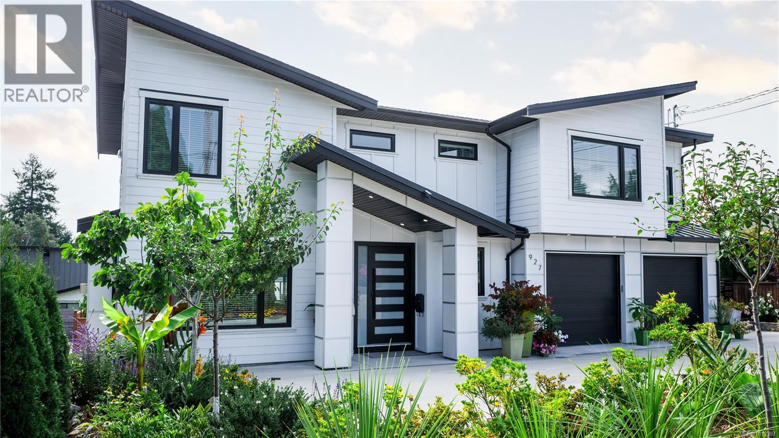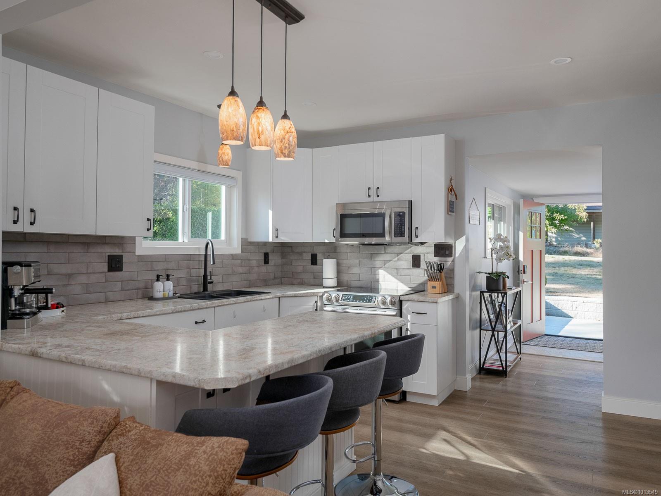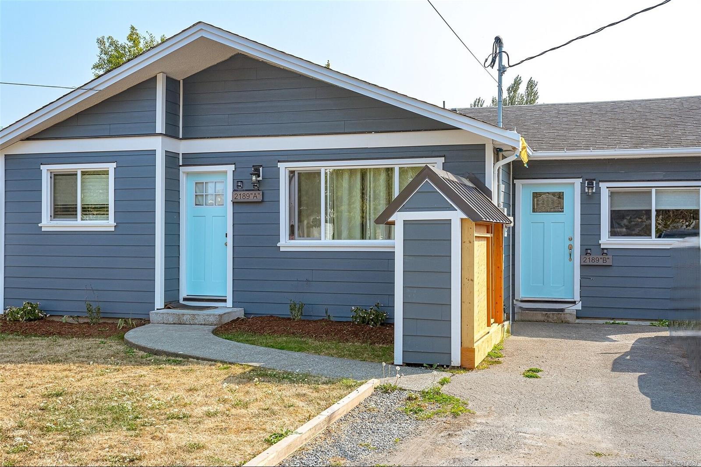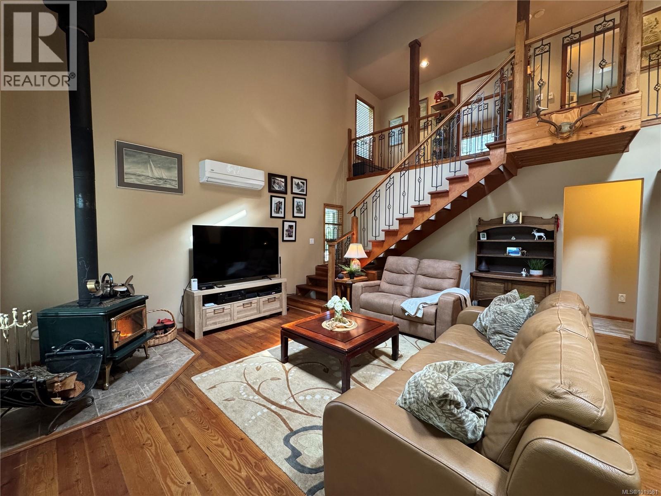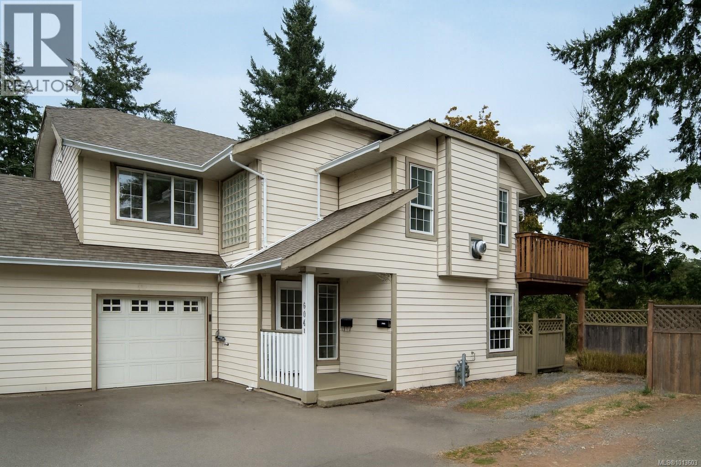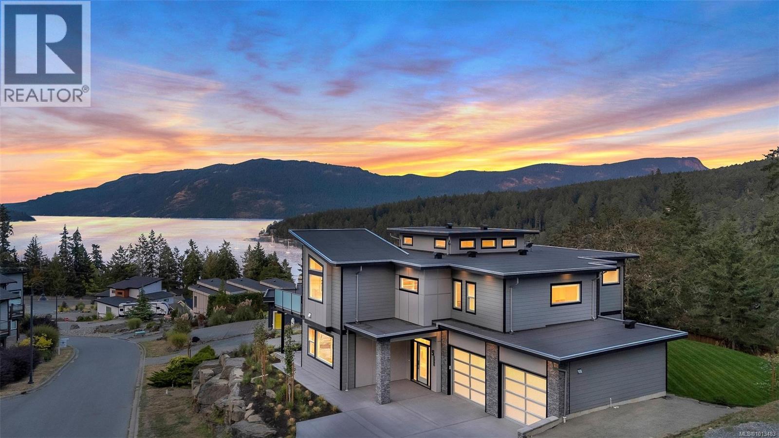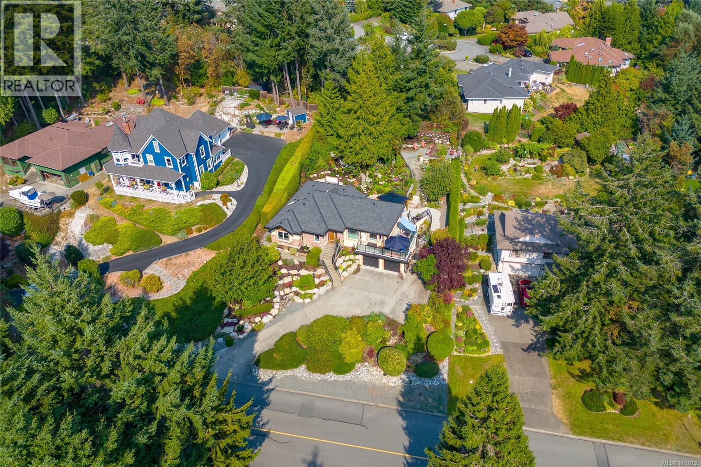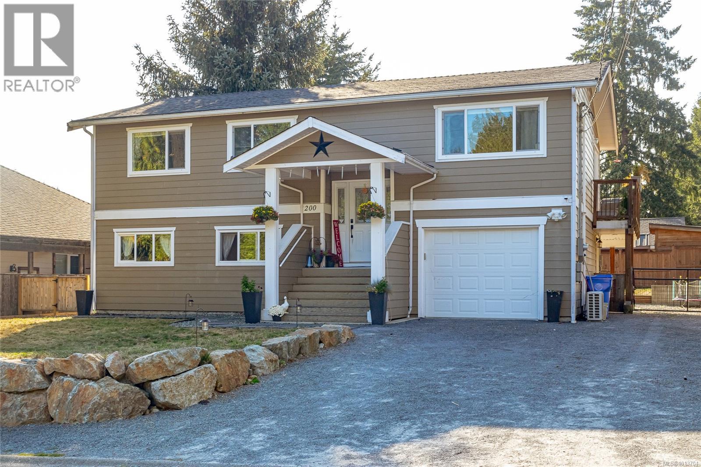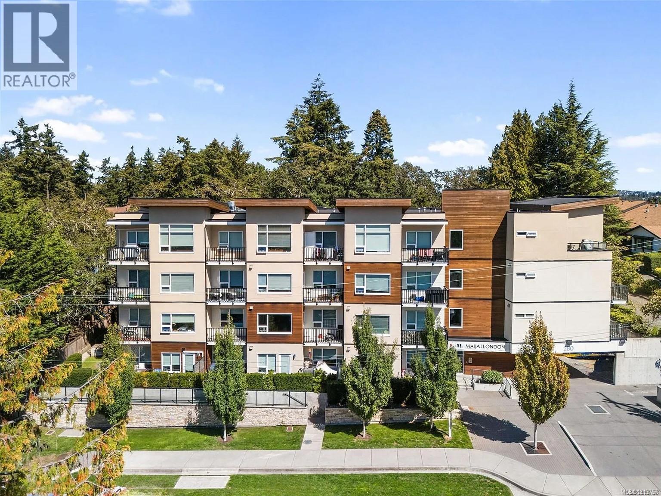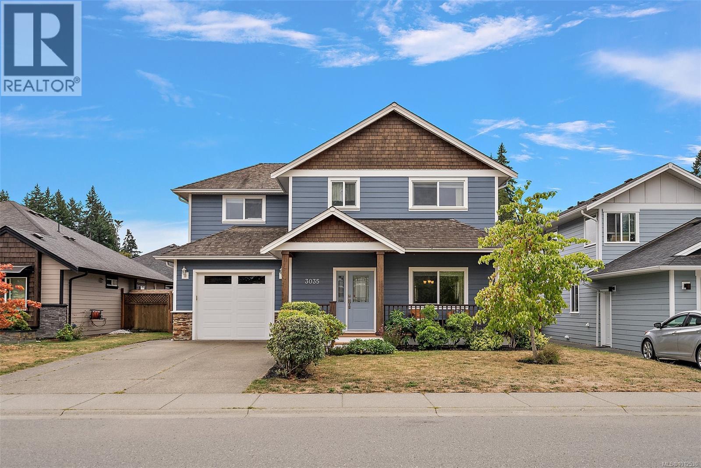
Highlights
Description
- Home value ($/Sqft)$351/Sqft
- Time on Housefulnew 9 hours
- Property typeSingle family
- Median school Score
- Year built2013
- Mortgage payment
Located in a desirable, family-friendly neighborhood, this well-maintained 4-bed, 2.5-bath home offers 1,812 sqft of thoughtfully designed space. The main floor features 9’ ceilings, wood floors, and a bright, open layout connecting the living, dining, and kitchen areas. The kitchen boasts granite counters, a large eat-at island, pantry, and ample workspace. The spacious living room has a cozy gas fireplace, plus a powder room and large laundry room on the main. Upstairs offers 4 bedrooms, including a large bonus room that can be a games or family room. The primary bedroom features vaulted ceilings and a 4-pc ensuite with granite. Enjoy a fully fenced, south-facing yard with raised garden beds, shed, and a glass pergola. The exterior was recently painted, and there's great crawl space storage. Close to transit, schools, shopping, trails, and more. This move-in ready home blends comfort, space, and location—perfect for families and entertainers alike! (id:63267)
Home overview
- Cooling None
- Heat source Electric
- Heat type Baseboard heaters
- # parking spaces 3
- # full baths 3
- # total bathrooms 3.0
- # of above grade bedrooms 4
- Has fireplace (y/n) Yes
- Subdivision West duncan
- Zoning description Residential
- Lot dimensions 5232
- Lot size (acres) 0.12293233
- Building size 2251
- Listing # 1012530
- Property sub type Single family residence
- Status Active
- Primary bedroom 3.683m X 4.14m
Level: 2nd - Bedroom 4.191m X 7.188m
Level: 2nd - Bathroom 4 - Piece
Level: 2nd - Bedroom 3.353m X 3.353m
Level: 2nd - Ensuite 4 - Piece
Level: 2nd - Bedroom 3.353m X 3.353m
Level: 2nd - Laundry 1.981m X 2.692m
Level: Main - Kitchen Measurements not available X 3.048m
Level: Main - 2.286m X 1.88m
Level: Main - Bathroom 2 - Piece
Level: Main - 3.708m X 3.785m
Level: Main - Dining room 3.658m X 3.353m
Level: Main - Living room 3.708m X 4.191m
Level: Main
- Listing source url Https://www.realtor.ca/real-estate/28847235/3035-keystone-dr-duncan-west-duncan
- Listing type identifier Idx

$-2,104
/ Month

