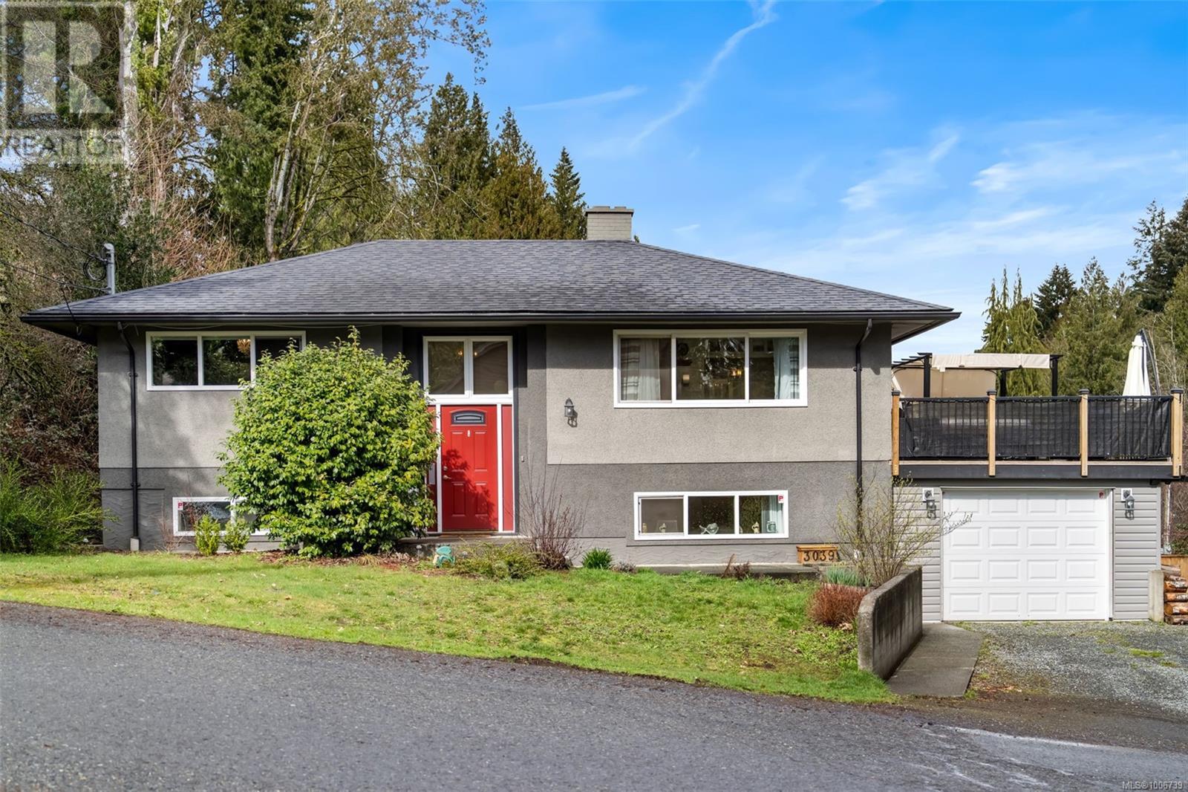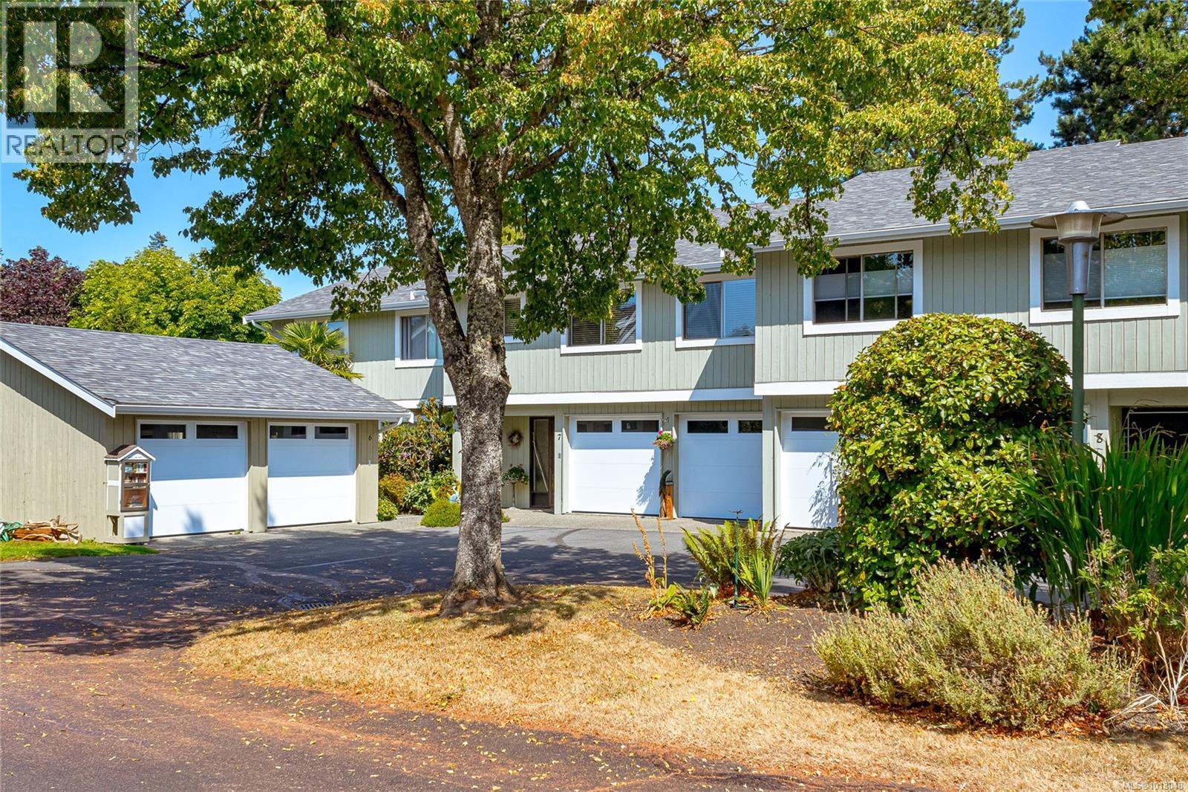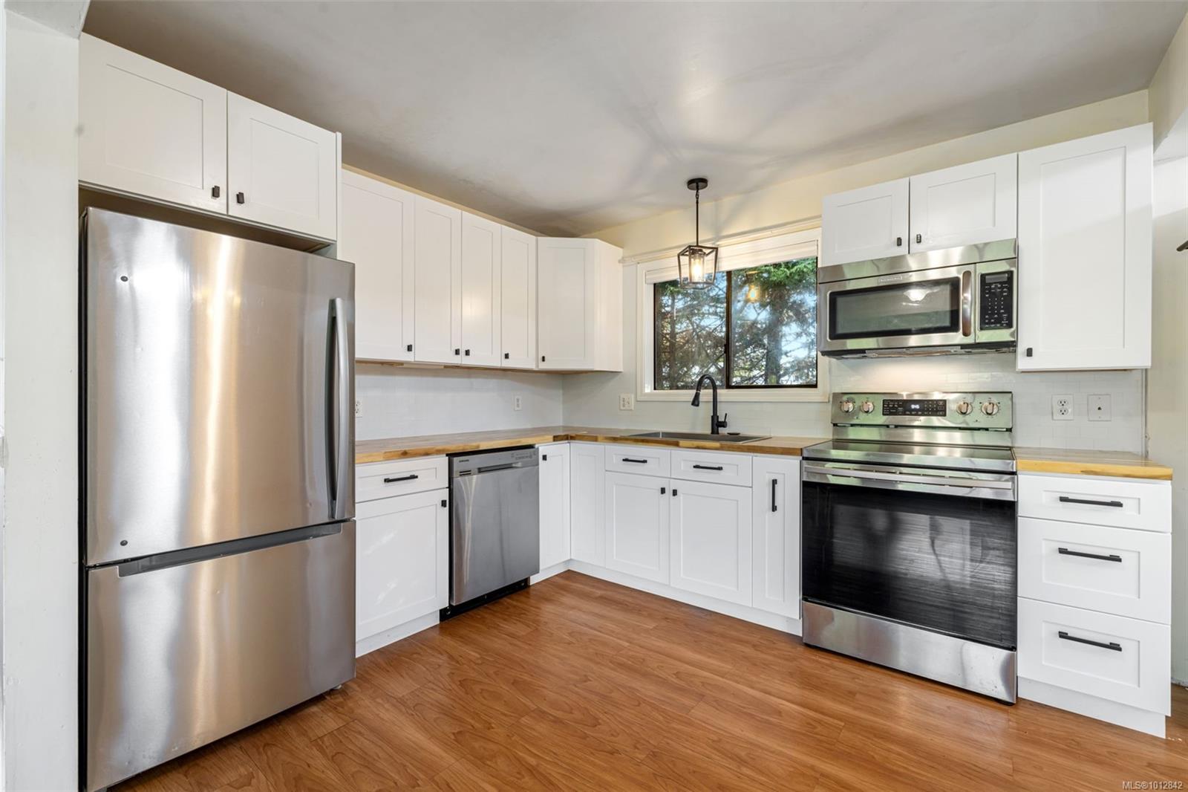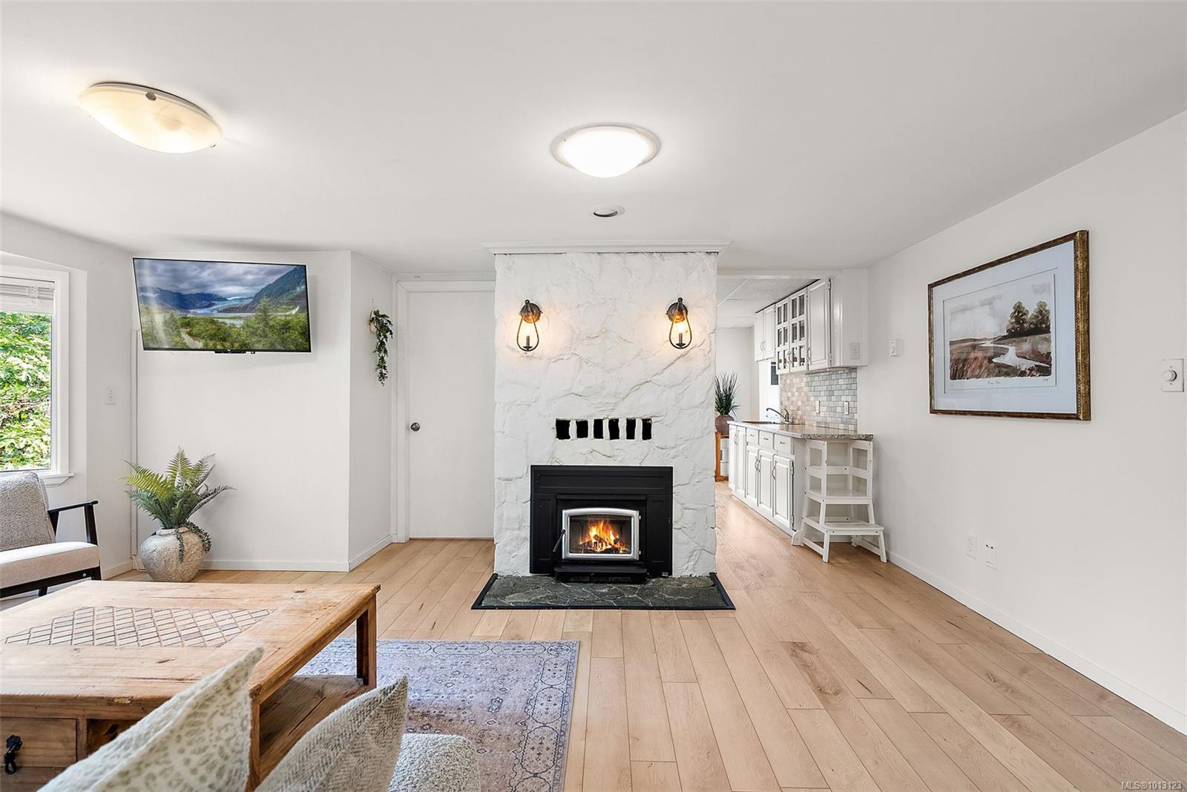
Highlights
Description
- Home value ($/Sqft)$308/Sqft
- Time on Houseful60 days
- Property typeSingle family
- Median school Score
- Year built1968
- Mortgage payment
This charming 3-bedroom, 2-bathroom home boasts over 2,000 SF of living space on a peaceful, quiet street. Located near Cowichan Hospital and Queen Margaret's School, this home offers a perfect blend of a rural atmosphere while still being close to all amenities. With R3 zoning, the property allows for a secondary suite AND a carriage suite or a separate 1,295 SF (max) rancher, offering multiple opportunities for expansion with long-term potential for multi-generational living, rental income, or development. The home also features a wraparound deck with a gazebo, a heat pump, and a hot tub for year-round comfort. Practical upgrades include a 200-amp electrical service with a 30-amp RV or electric car hookup, along with dedicated RV parking. With its tranquil setting and endless possibilities, this home is a fantastic opportunity for those looking to create their ideal living space! (id:55581)
Home overview
- Cooling Air conditioned, central air conditioning
- Heat source Electric
- Heat type Forced air, heat pump
- # parking spaces 3
- # full baths 2
- # total bathrooms 2.0
- # of above grade bedrooms 3
- Has fireplace (y/n) Yes
- Subdivision West duncan
- Zoning description Residential
- Directions 1622844
- Lot dimensions 12474
- Lot size (acres) 0.2930921
- Building size 2515
- Listing # 1006739
- Property sub type Single family residence
- Status Active
- Exercise room 3.048m X 4.267m
Level: Lower - 2.134m X 1.219m
Level: Lower - Bathroom 3 - Piece
Level: Lower - Bedroom 4.267m X 3.048m
Level: Lower - Utility 6.401m X 3.353m
Level: Lower - Family room 5.486m X 3.962m
Level: Lower - Dining room 3.658m X 3.353m
Level: Main - Bedroom 3.658m X 3.048m
Level: Main - Bathroom 4 - Piece
Level: Main - Living room 5.486m X 3.962m
Level: Main - Kitchen 3.048m X 3.353m
Level: Main - Primary bedroom 3.658m X 3.048m
Level: Main
- Listing source url Https://www.realtor.ca/real-estate/28571950/3039-lashman-ave-duncan-west-duncan
- Listing type identifier Idx

$-2,067
/ Month












