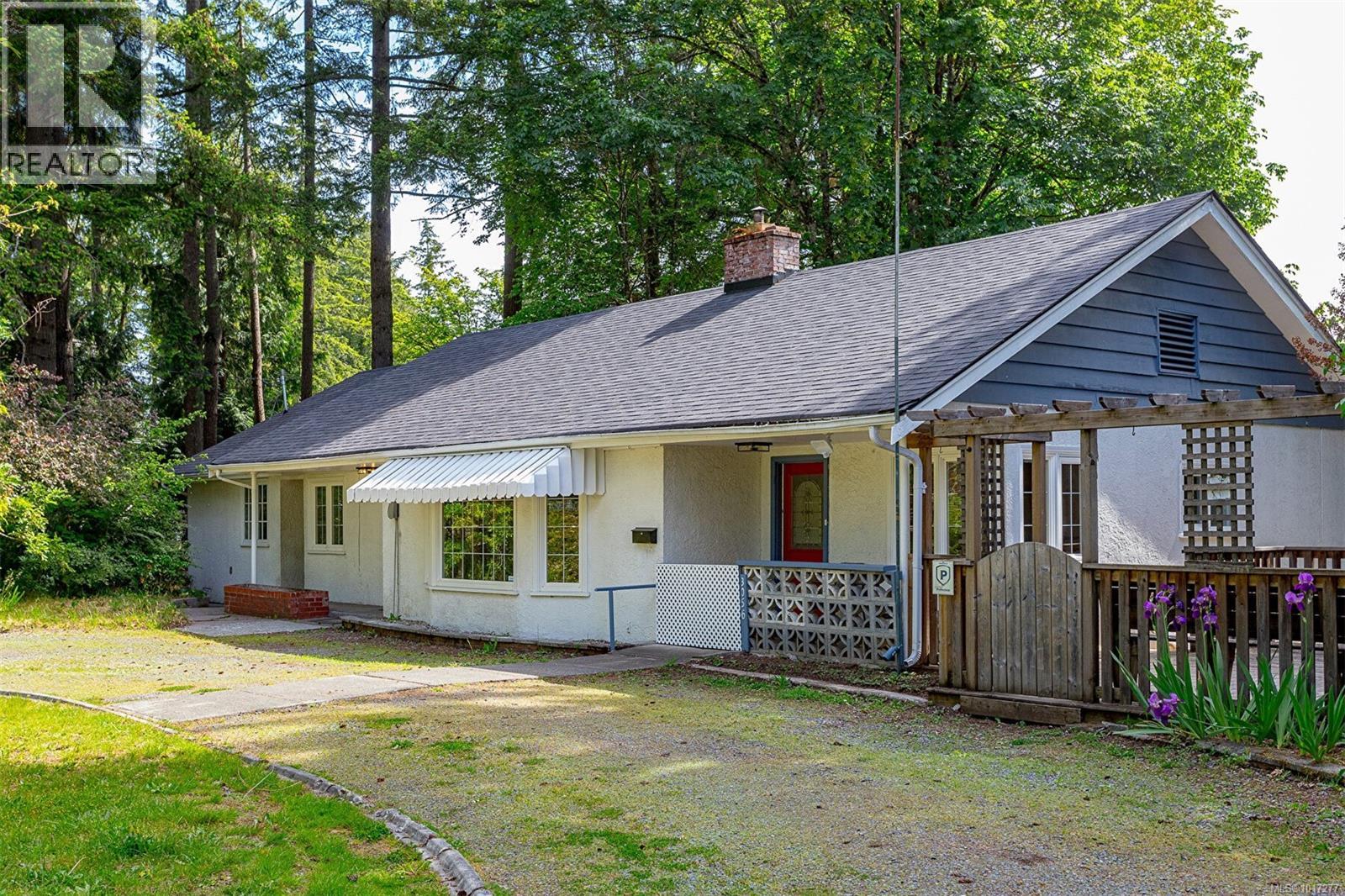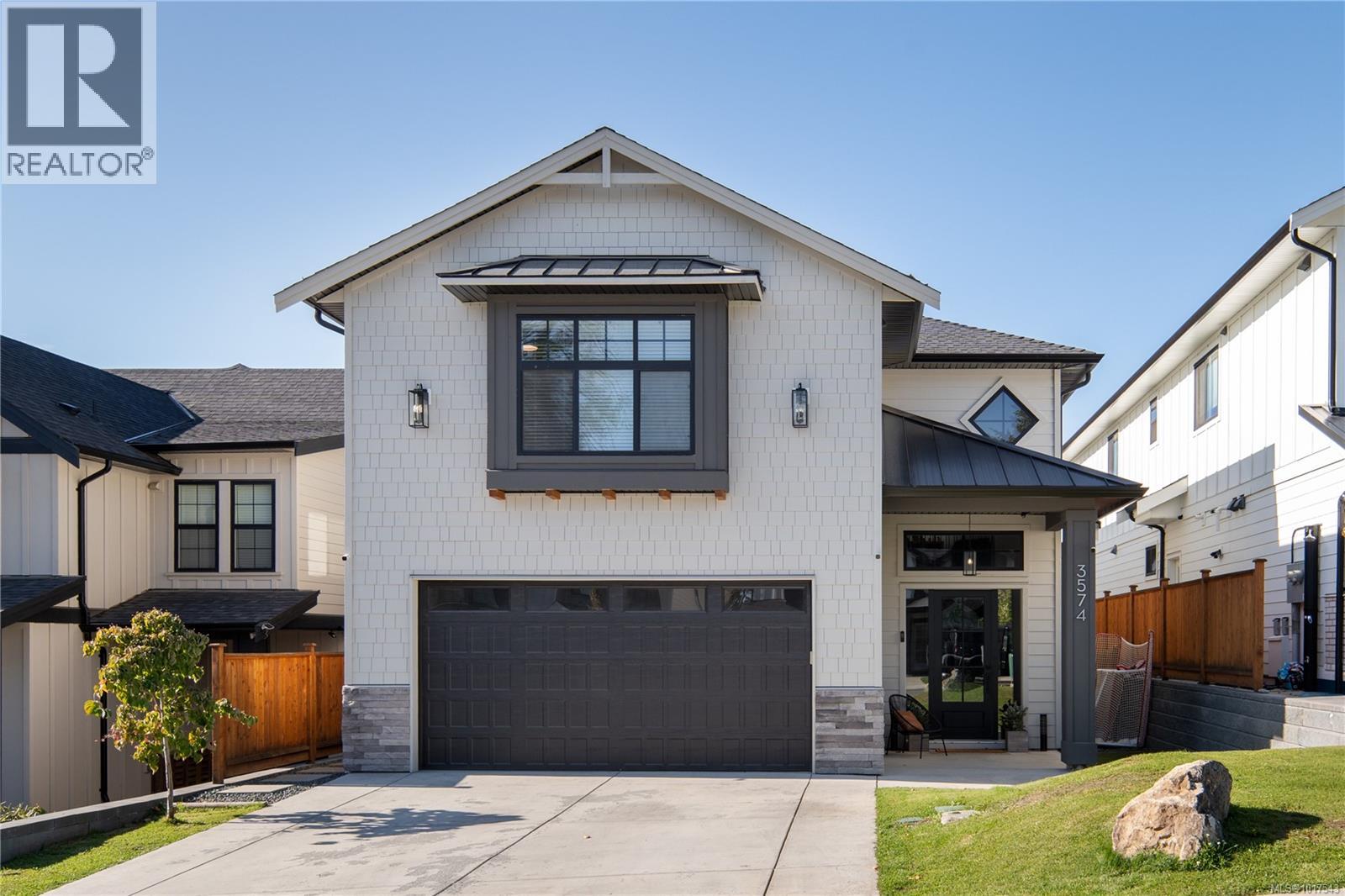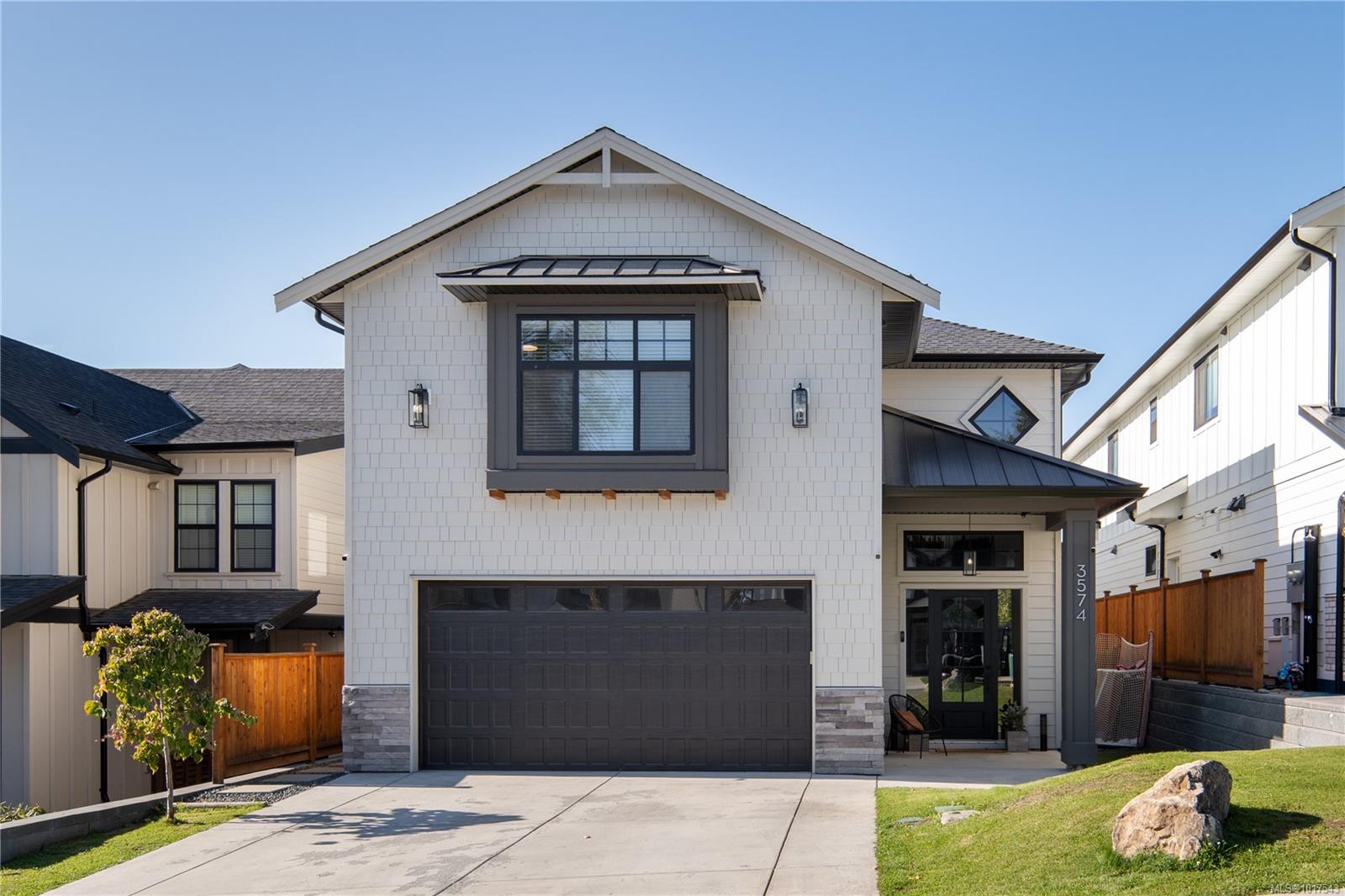
Highlights
Description
- Home value ($/Sqft)$253/Sqft
- Time on Houseful12 days
- Property typeSingle family
- Median school Score
- Lot size0.52 Acre
- Year built1954
- Mortgage payment
Great Opportunity! 3 Potential Suites. Updated 4+ Bedrooms, 4 bathrooms, Huge Rancher with Endless Possibilities on .52 of a flat potential subdivision property, on huge Corner lot, across the street from Duncan Hospital. This Home at One Time housed Seniors, Each Bedroom on main floor has a bathroom, approximately 2100 sqft on main floor, with 3+ Bedrooms, upgraded flooring and a perfect setup, for someone who doesn’t like stairs, or has extended family, or Home Cottage Business potential, There is one main kitchen,on main 1 downstairs in the 1 bed self contained suite, own entrance ( also another kitchen area on main, no stove etc) In the main house there is a huge room upstairs, for storage or potential den/office, Property, Lots of Parking,RV, great spot for home cottage business ?? overnight notice is required, big dogs, listed at $849,900 Sellers have paid $1500 to North Cowichan to get 2 proposed lots subdivided off.There is an encroachment with neighbouring house on this lot. (id:63267)
Home overview
- Cooling None
- Heat source Electric, wood
- Heat type Baseboard heaters
- # parking spaces 10
- # full baths 5
- # total bathrooms 5.0
- # of above grade bedrooms 4
- Has fireplace (y/n) Yes
- Subdivision West duncan
- Zoning description Duplex
- Directions 1437250
- Lot dimensions 0.52
- Lot size (acres) 0.52
- Building size 3361
- Listing # 1017277
- Property sub type Single family residence
- Status Active
- Bonus room 7.62m X 4.267m
Level: 2nd - Ensuite 2 - Piece
Level: Lower - Living room 4.572m X 4.877m
Level: Lower - Bedroom 3.048m X 2.743m
Level: Lower - Eating area 4.267m X 3.962m
Level: Lower - Ensuite 4 - Piece
Level: Main - Ensuite 2 - Piece
Level: Main - Bedroom 4.267m X 3.048m
Level: Main - Eating area 4.267m X 3.353m
Level: Main - Bedroom 3.962m X 3.048m
Level: Main - Primary bedroom 4.877m X 3.353m
Level: Main - Ensuite 3 - Piece
Level: Main - Bathroom 4 - Piece
Level: Main - Kitchen 3.962m X 4.572m
Level: Main - Kitchen 3.353m X 3.962m
Level: Main - Dining room 3.658m X 4.572m
Level: Main - 3.658m X 1.524m
Level: Main - Laundry Measurements not available X 3.353m
Level: Main - 7.315m X 6.096m
Level: Main - Living room 6.401m X 4.267m
Level: Main
- Listing source url Https://www.realtor.ca/real-estate/28977910/3056-gibbins-rd-duncan-west-duncan
- Listing type identifier Idx

$-2,266
/ Month












