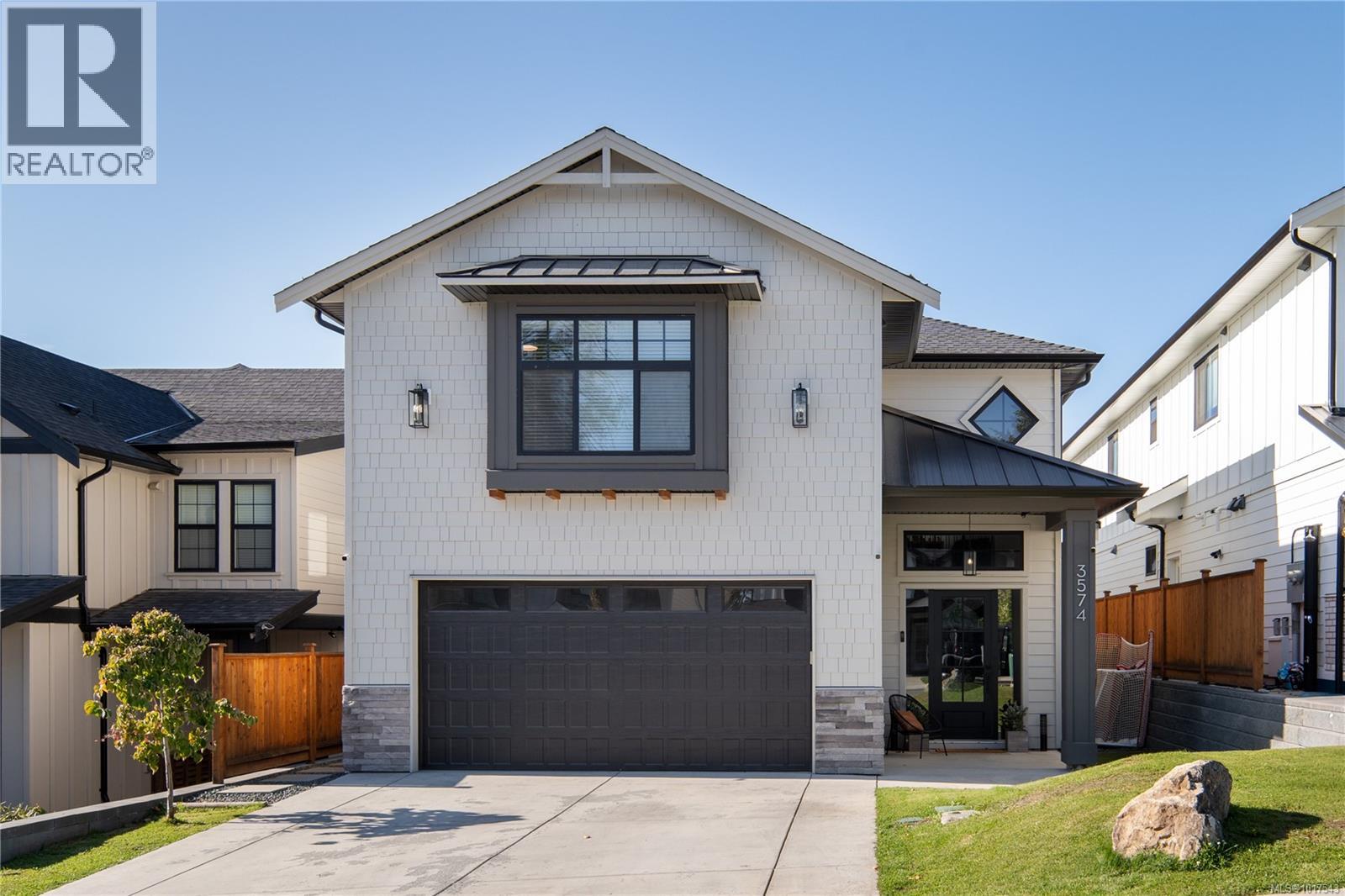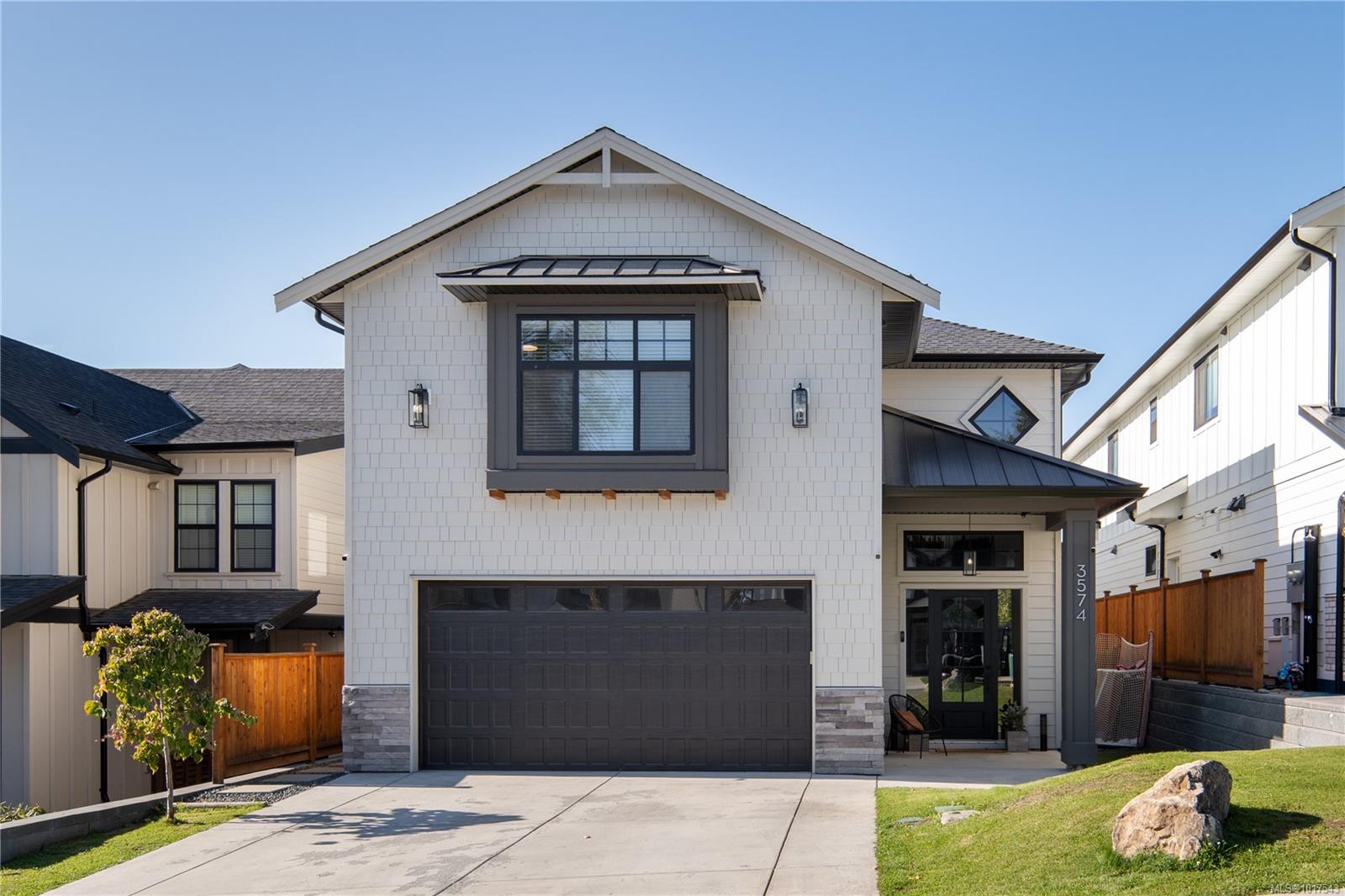
3096 Lashman Ave
3096 Lashman Ave
Highlights
Description
- Home value ($/Sqft)$351/Sqft
- Time on Houseful62 days
- Property typeSingle family
- Median school Score
- Year built2009
- Mortgage payment
Step into this well cared for 3 bedroom, 2 bath home with open-concept living and a functional layout. Beautiful flooring runs throughout with a modern neutral paint palette. The spacious kitchen features dark cabinetry, stainless steel appliances, a tile backsplash, and island. The kitchen flows seamlessly into the dining area and living room, where a cozy gas fireplace adds warmth. Sliding glass doors lead out to a covered patio and the fully fenced backyard with shed. The front bedroom with fluted glass doors makes a perfect guest room or home office, while the second bedroom offers plenty of space. The large primary bedroom includes a walk-in closet and 3-piece ensuite with shower. A full main bath with tub/shower combo, a generous laundry room, and an attached garage complete the layout. Situated in a family friendly neighbourhood close to schools, parks, and amenities, this rancher offers comfort, convenience, and a great place to call home. (id:63267)
Home overview
- Cooling None
- Heat source Electric
- Heat type Baseboard heaters
- # parking spaces 2
- Has garage (y/n) Yes
- # full baths 2
- # total bathrooms 2.0
- # of above grade bedrooms 3
- Has fireplace (y/n) Yes
- Subdivision Artisan park
- Zoning description Residential
- Lot dimensions 4405
- Lot size (acres) 0.10350094
- Building size 1963
- Listing # 1011589
- Property sub type Single family residence
- Status Active
- Primary bedroom 4.445m X 3.607m
Level: Main - Other 3.962m X 1.092m
Level: Main - Dining room 4.318m X 2.184m
Level: Main - Bedroom 3.023m X 2.997m
Level: Main - Porch 2.388m X 3.378m
Level: Main - Bedroom 2.743m X 2.743m
Level: Main - 3.531m X 4.343m
Level: Main - Ensuite 3 - Piece
Level: Main - 1.575m X 2.743m
Level: Main - Living room 5.309m X 4.14m
Level: Main - Laundry 2.946m X 1.524m
Level: Main - Bathroom 3 - Piece
Level: Main - Kitchen 3.353m X 2.997m
Level: Main
- Listing source url Https://www.realtor.ca/real-estate/28760730/3096-lashman-ave-duncan-west-duncan
- Listing type identifier Idx

$-1,837
/ Month












