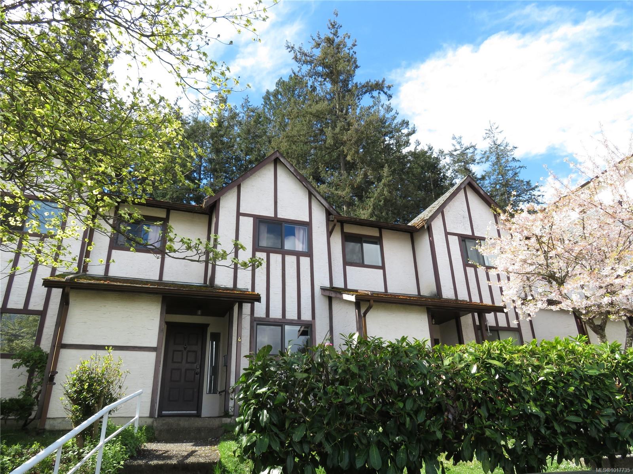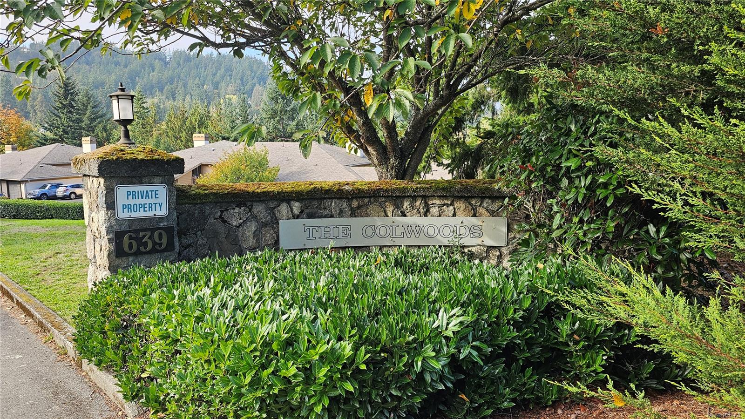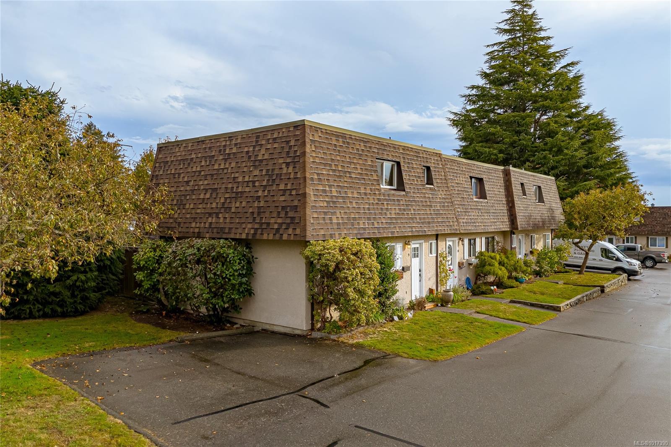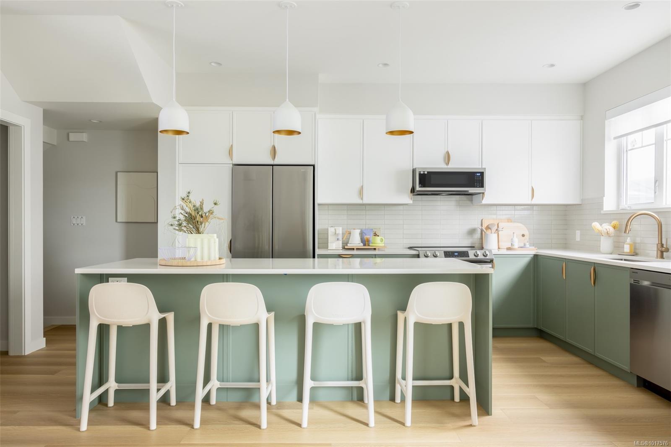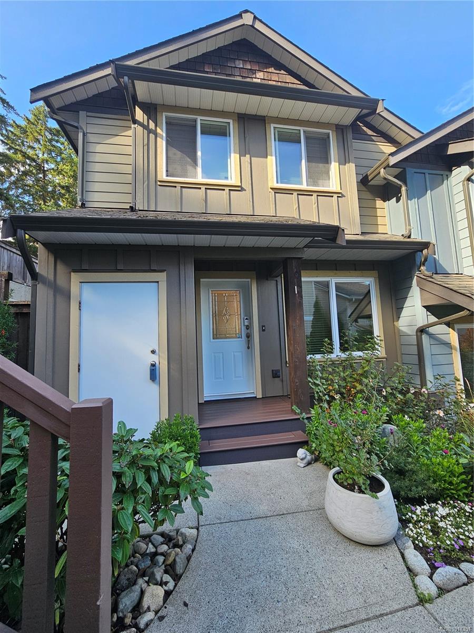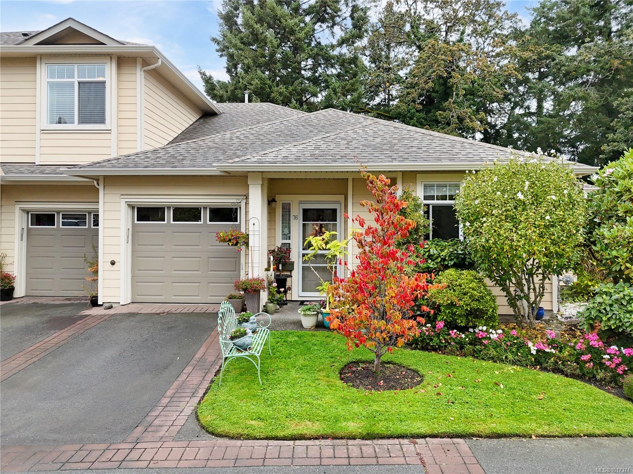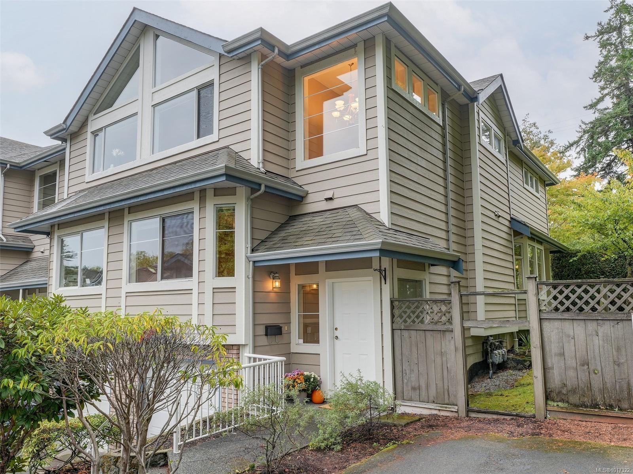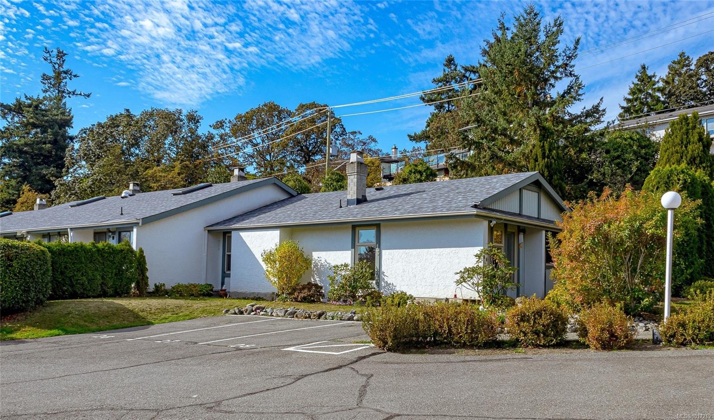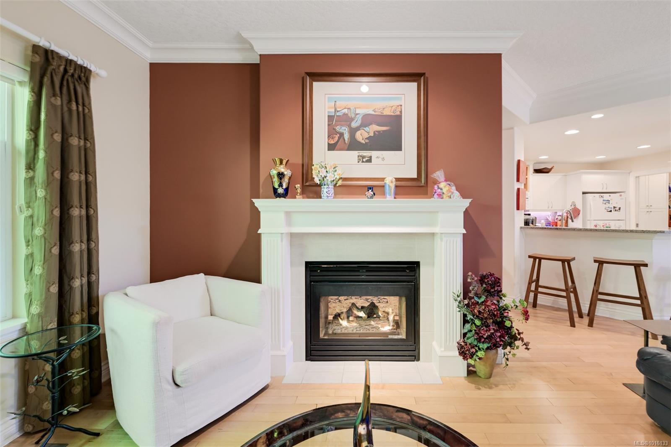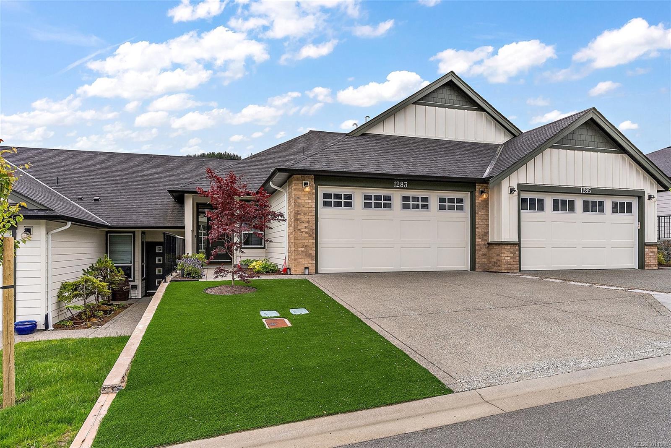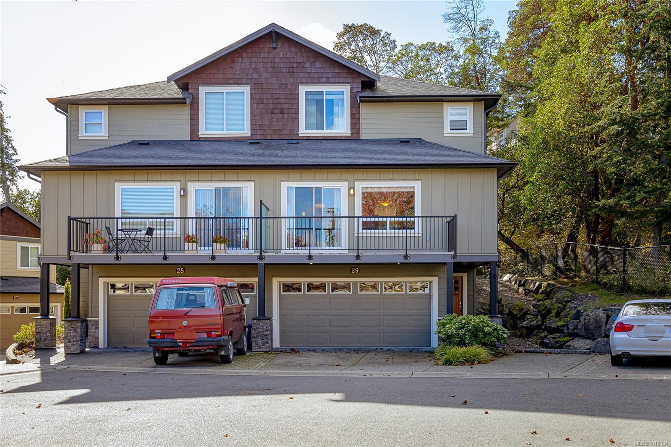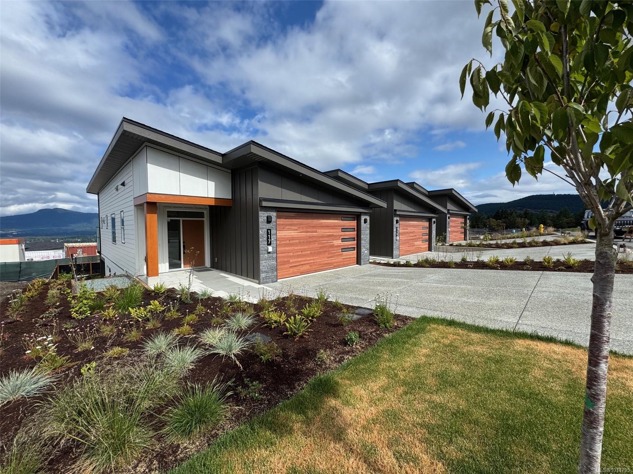
Highlights
Description
- Home value ($/Sqft)$453/Sqft
- Time on Houseful21 days
- Property typeResidential
- StyleContemporary
- Median school Score
- Lot size1,742 Sqft
- Year built2025
- Garage spaces2
- Mortgage payment
Vista is an enclave of 23 luxury view townhomes nestled in the Maple Bay community. There are three dynamic color palettes—Earth, Wind, or Fire! No. 113 is the Earth color palette. Crafted with premium finishes, kitchens feature quartz countertops, large island, & high-end appliances. The open-concept main floor has vaulted ceilings, engineered hardwood floors, & gas fireplace. The main floor primary bedroom offers a sleek 3-piece ensuite & large walk-in closet. The lower level has 2 large bedrooms, a 4-piece bath, & laundry room. Every home has a heat pump for efficient year-round heating & cooling. Enjoy seamless indoor-outdoor living on the deck. Plus, the double garage is EV charger-ready. Mount Tzouhalem & Maple Bay are close by, offering activities from hiking/biking to swimming, tennis, pickleball & more. Families will love the proximity to Maple Bay School, the playground, shopping, & daily floatplane service to YVR.
Home overview
- Cooling Air conditioning
- Heat type Electric, heat pump
- Sewer/ septic Sewer connected
- Utilities Electricity connected, natural gas connected, underground utilities
- # total stories 2
- Building amenities Private drive/road
- Construction materials Cement fibre, frame wood, insulation all
- Foundation Concrete perimeter
- Roof Fibreglass shingle
- Exterior features Balcony/deck, balcony/patio, low maintenance yard
- # garage spaces 2
- # parking spaces 6
- Has garage (y/n) Yes
- Parking desc Garage double
- # total bathrooms 3.0
- # of above grade bedrooms 3
- # of rooms 12
- Flooring Carpet, hardwood, mixed, tile
- Appliances Dishwasher, microwave, oven/range electric, range hood, refrigerator
- Has fireplace (y/n) Yes
- Laundry information In house
- Interior features Closet organizer, dining/living combo, vaulted ceiling(s)
- County North cowichan municipality of
- Area Duncan
- Subdivision Vista
- View Mountain(s), lake
- Water source Municipal
- Zoning description Residential
- Exposure Southeast
- Lot desc Central location, family-oriented neighbourhood, irrigation sprinkler(s), landscaped, marina nearby, private, quiet area, recreation nearby
- Lot size (acres) 0.04
- Basement information Finished, walk-out access
- Building size 1853
- Mls® # 1014795
- Property sub type Townhouse
- Status Active
- Virtual tour
- Tax year 2025
- Bedroom Lower: 3.658m X 3.632m
Level: Lower - Bathroom Lower
Level: Lower - Laundry Lower: 3.429m X 5.486m
Level: Lower - Bedroom Lower: 3.505m X 3.353m
Level: Lower - Bathroom Main
Level: Main - Living room Main: 4.623m X 4.674m
Level: Main - Main: 2.489m X 2.413m
Level: Main - Dining room Main: 2.489m X 3.861m
Level: Main - Kitchen Main: 2.87m X 4.521m
Level: Main - Main: 1.397m X 3.023m
Level: Main - Ensuite Main
Level: Main - Primary bedroom Main: 3.658m X 3.962m
Level: Main
- Listing type identifier Idx

$-1,945
/ Month

