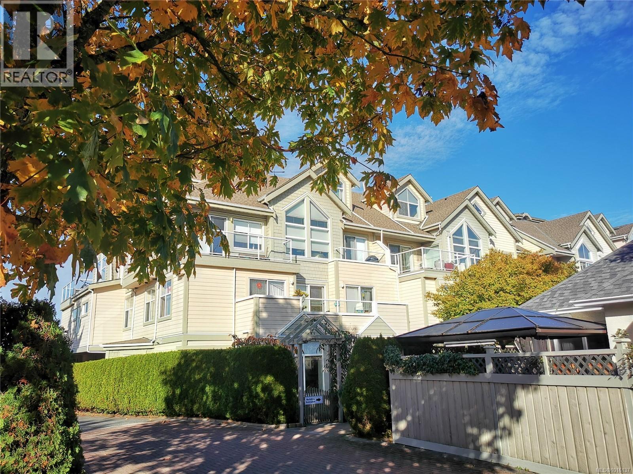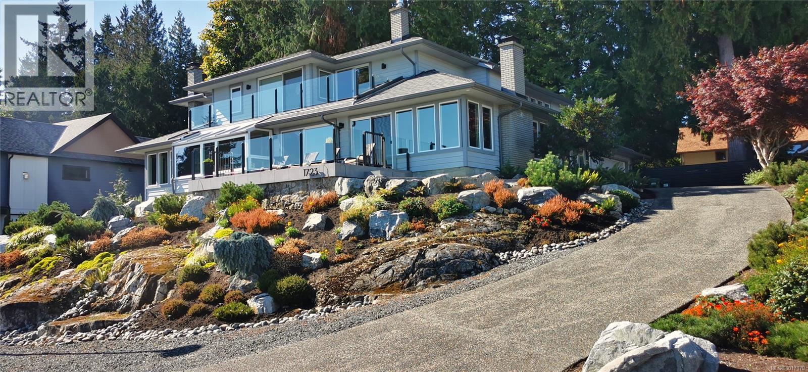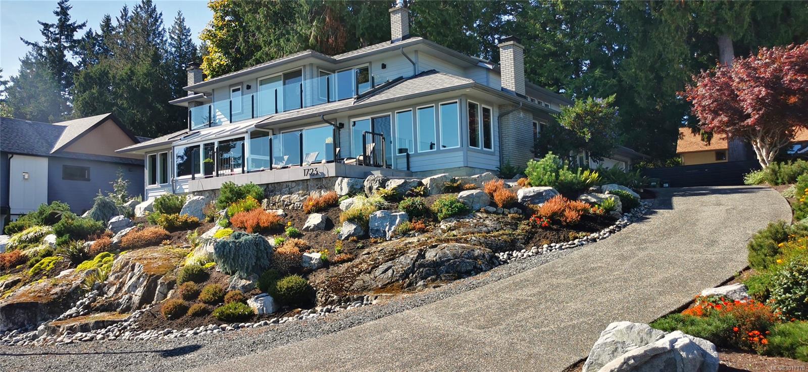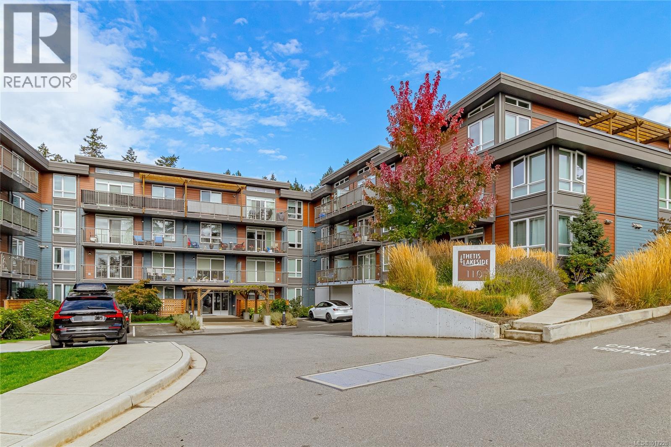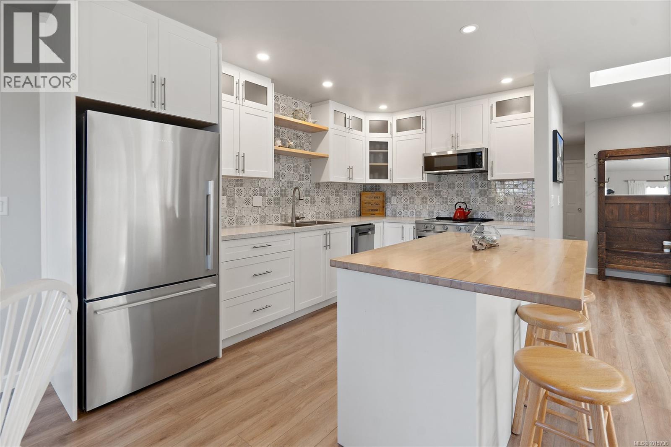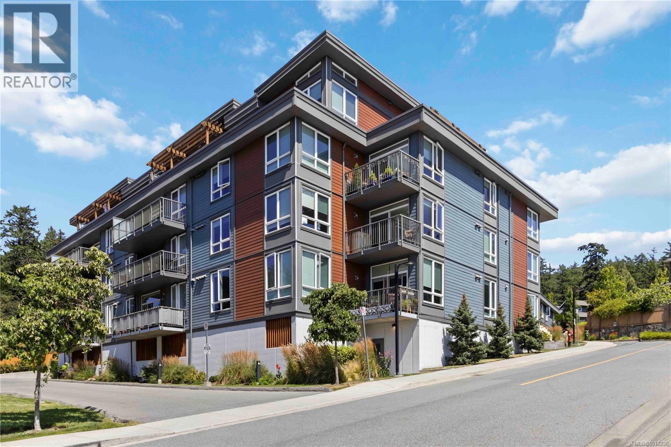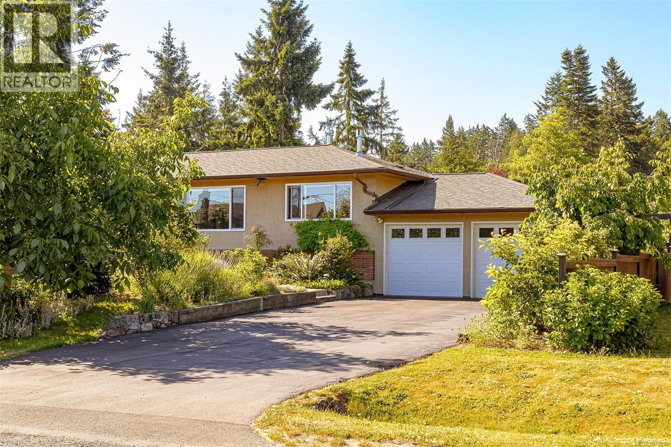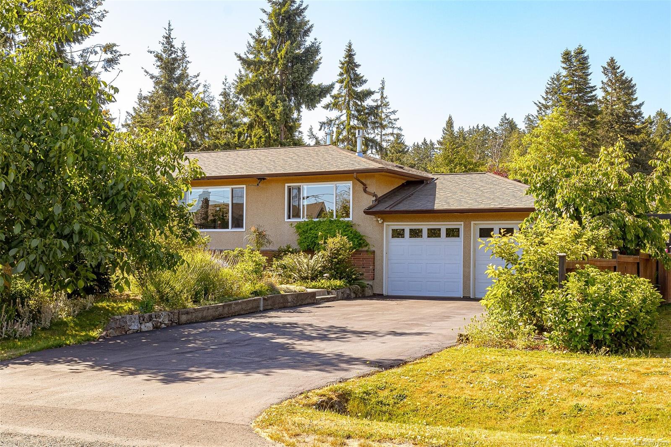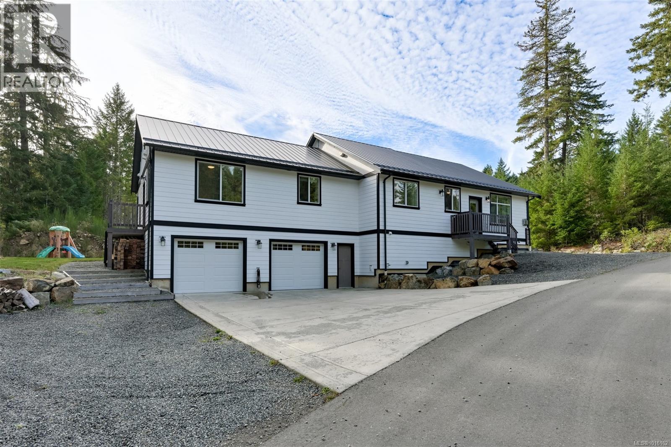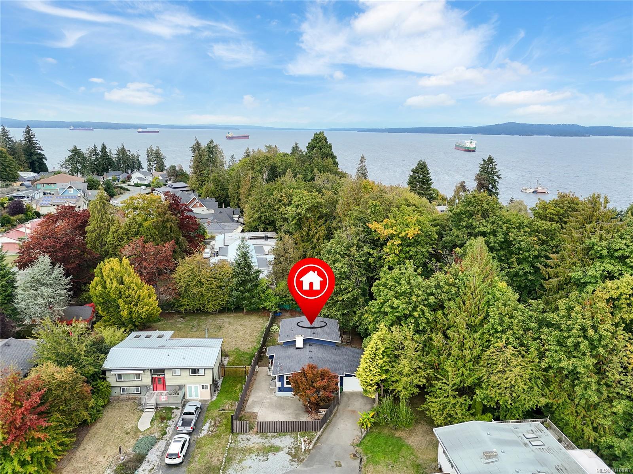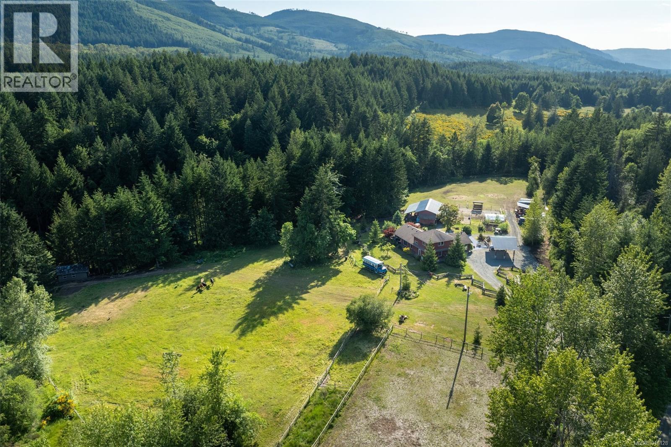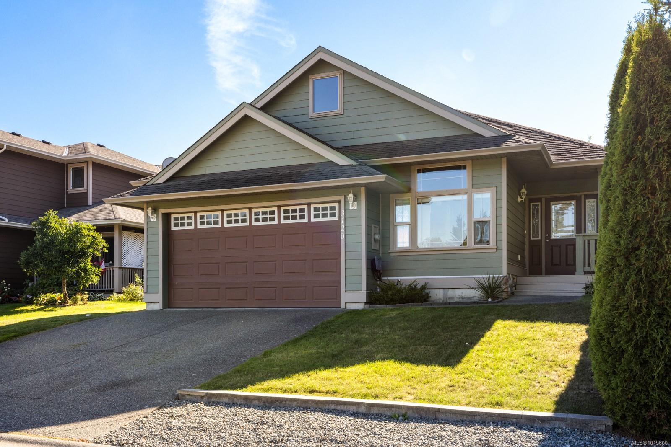
Highlights
Description
- Home value ($/Sqft)$579/Sqft
- Time on Housefulnew 11 hours
- Property typeResidential
- Median school Score
- Lot size5,227 Sqft
- Year built2009
- Garage spaces2
- Mortgage payment
Move in ready rancher! This beautifully updated 3 bed, 2 bath home offers 1253sq ft of single-level living in a sought-after neighbourhood near big box stores, parks, transit, recreation & great schools. Including an elementary school right next door to make your morning routine a breeze yet with plenty of privacy. Perfect for young families, downsizers, or anyone seeking main floor living close to town, this home features a spacious great room with a cozy gas fireplace & skylight, opening into the stylish remodelled kitchen with newer appliances, quartz counters & direct access to a fully-fenced backyard. The primary suite provides ample closet space, a patio with new composite decking & a 4pc ensuite. Two secondary bedrooms, a well-equipped laundry room with new appliances & a double garage complete the layout. With new flooring, updated bathrooms, a newer gas furnace & a repainted exterior, this home blends comfort, efficiency, and convenience in one easy to maintain package.
Home overview
- Cooling None
- Heat type Forced air, natural gas
- Sewer/ septic Sewer connected
- Utilities Cable connected, compost, electricity connected, garbage, natural gas connected, phone connected, recycling, underground utilities
- Construction materials Cement fibre, frame wood, insulation all, insulation: ceiling, insulation: walls
- Foundation Concrete perimeter
- Roof Fibreglass shingle
- Exterior features Balcony/deck, fenced, fencing: full, low maintenance yard
- # garage spaces 2
- # parking spaces 2
- Has garage (y/n) Yes
- Parking desc Attached, driveway, garage double, on street, open
- # total bathrooms 2.0
- # of above grade bedrooms 3
- # of rooms 10
- Flooring Mixed
- Appliances Dishwasher, f/s/w/d
- Has fireplace (y/n) Yes
- Laundry information In house
- Interior features Dining/living combo, storage
- County North cowichan municipality of
- Area Duncan
- View Mountain(s)
- Water source Municipal
- Zoning description Residential
- Directions 232288
- Exposure North
- Lot desc Central location, easy access, landscaped, level, near golf course, quiet area, recreation nearby, serviced, shopping nearby, sidewalk
- Lot size (acres) 0.12
- Basement information Crawl space
- Building size 1253
- Mls® # 1015600
- Property sub type Single family residence
- Status Active
- Virtual tour
- Tax year 2025
- Kitchen Main: 4.267m X 3.226m
Level: Main - Main: 1.854m X 1.245m
Level: Main - Dining room Main: 3.404m X 2.667m
Level: Main - Ensuite Main
Level: Main - Primary bedroom Main: 4.267m X 3.607m
Level: Main - Bathroom Main
Level: Main - Bedroom Main: 3.2m X 3.15m
Level: Main - Bedroom Main: 2.616m X 3.378m
Level: Main - Living room Main: 5.08m X 3.353m
Level: Main - Laundry Main: 1.727m X 2.032m
Level: Main
- Listing type identifier Idx

$-1,933
/ Month

