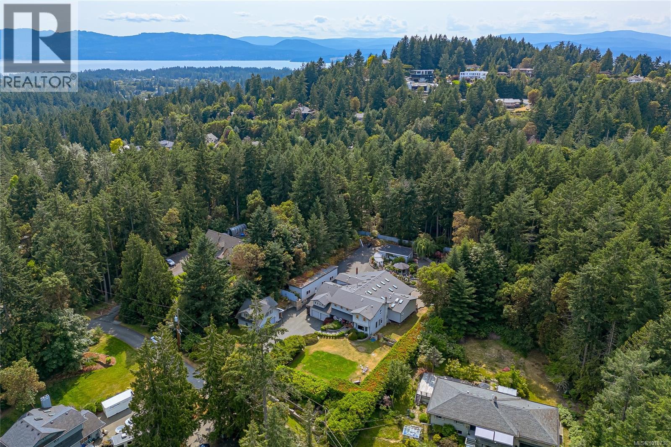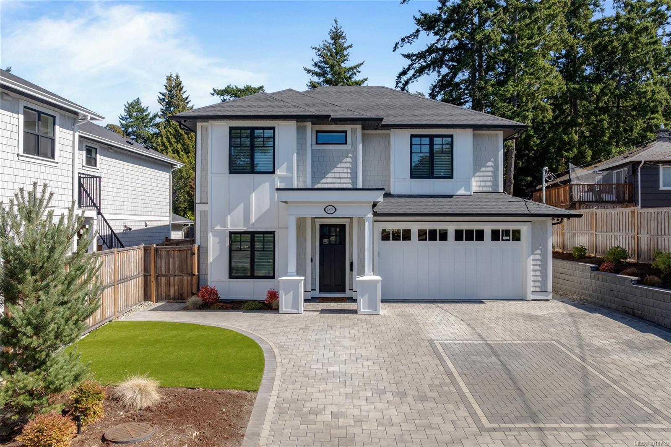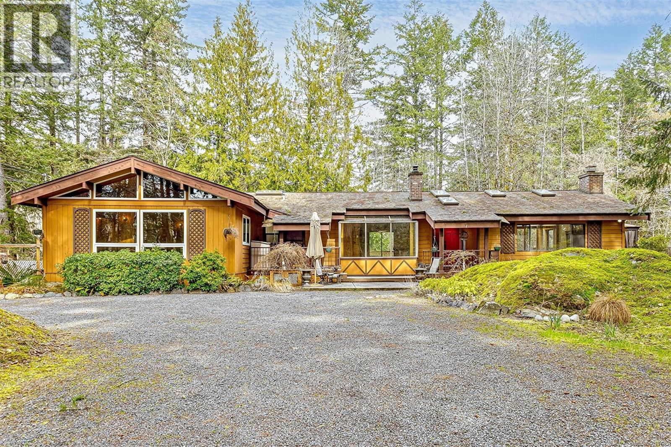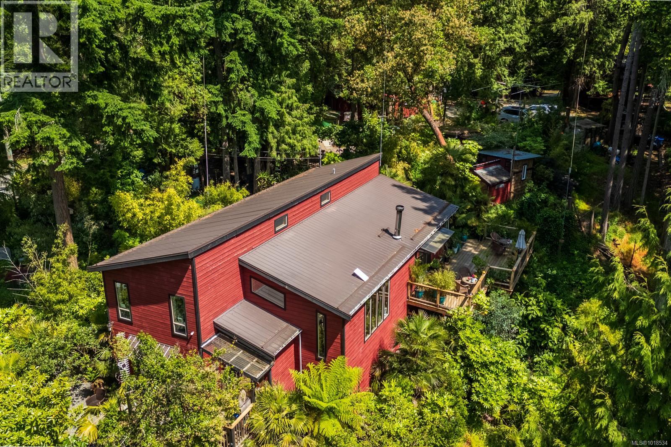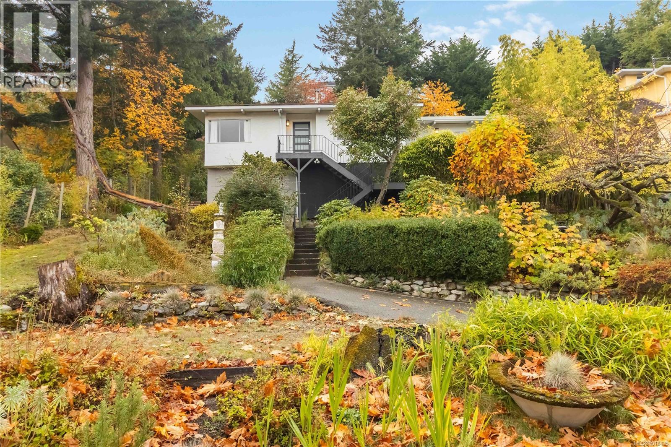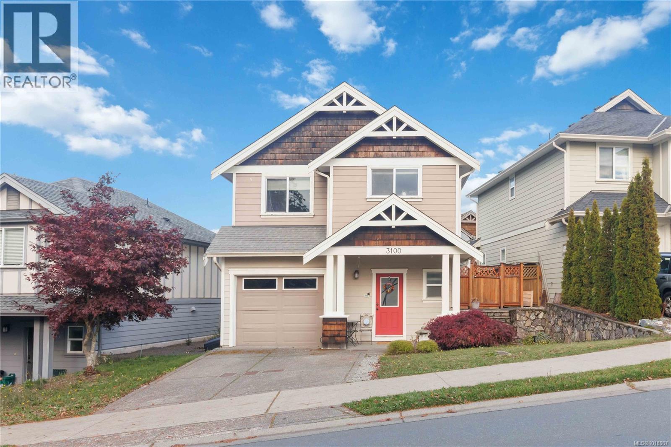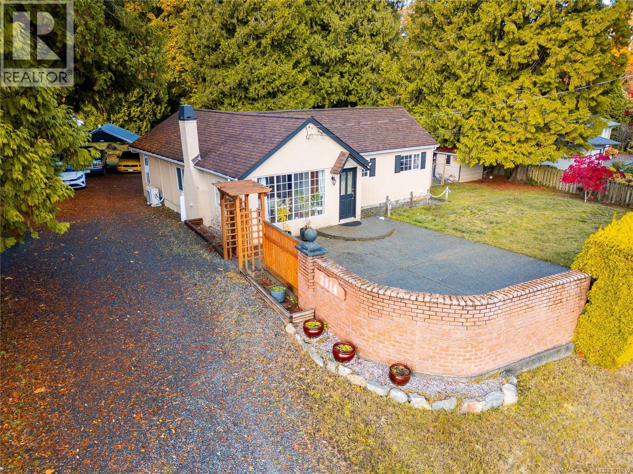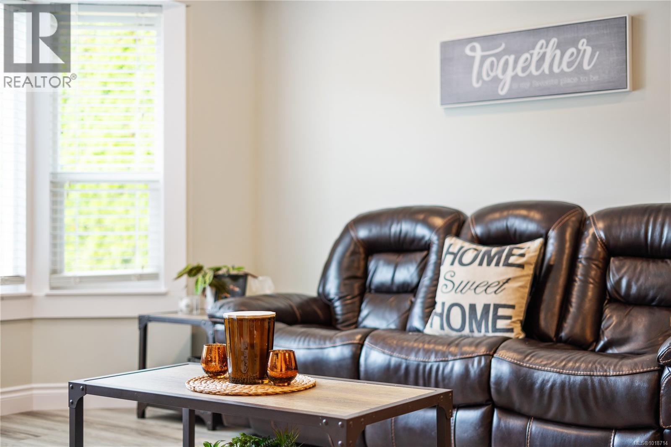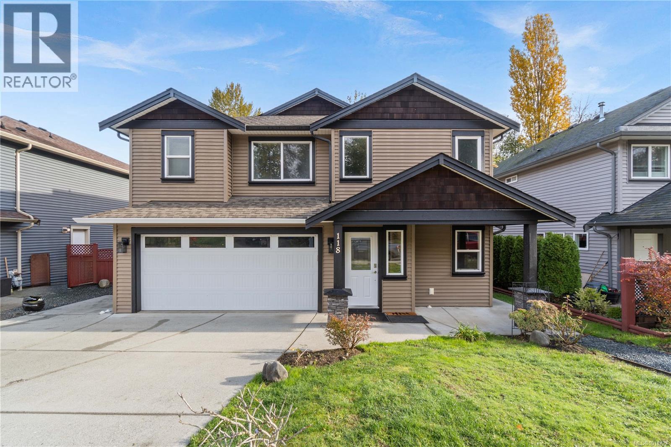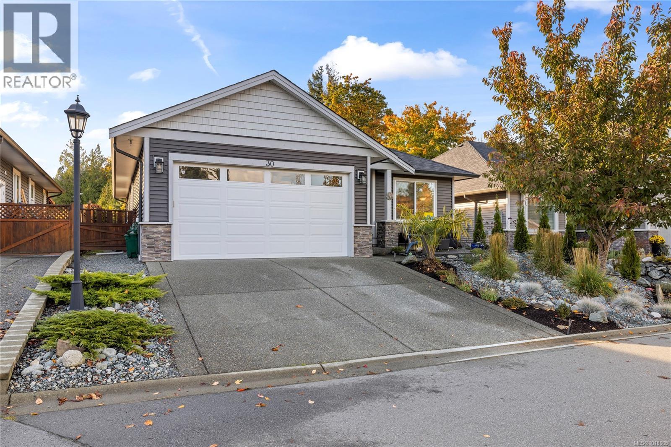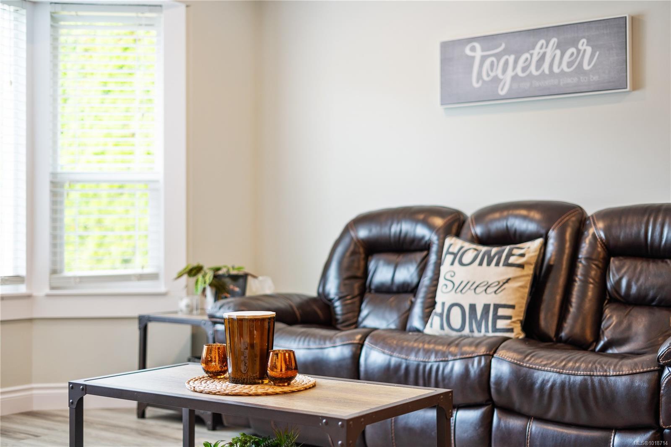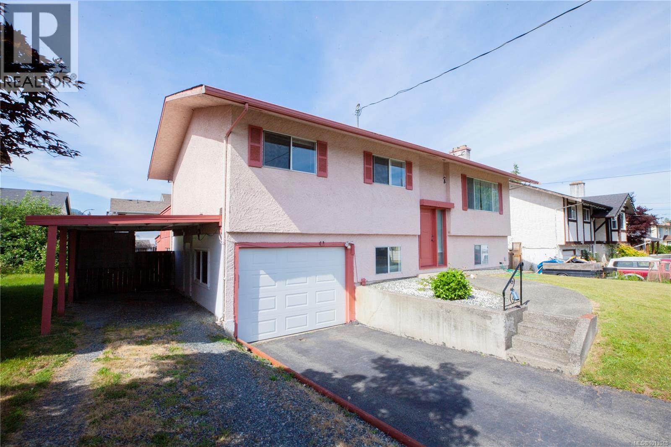
Highlights
Description
- Home value ($/Sqft)$263/Sqft
- Time on Houseful48 days
- Property typeSingle family
- Median school Score
- Year built1973
- Mortgage payment
Welcome to 3125 Highfield Rd in beautiful West Duncan. This home is a 4- bedroom 2-bathroom 2 level home with a walkout basement that has a rental suite potential. Massive 7200 Sqft lot R3 zoned fully fenced. The home has been updated throughout the year including the roof (2014), gas heat furnace (2019), hot water tank(2019), flooring throughout the home and a big rear partially covered sundeck great for entertaining. Massive long garage and a covered carport with lots of parking great for boat or RV! Original owners have kept this home extremely clean and been loved and cared for since 1973. Home Is walking distance to Drinkwater Elementary School, minutes away from Vancouver Island University and close to bus stop and many amenities. Home is on city water and sewer and with natural gas making this a great family home! Call today to booking a showing! (id:63267)
Home overview
- Cooling None
- Heat source Natural gas
- Heat type Forced air
- # parking spaces 6
- # full baths 2
- # total bathrooms 2.0
- # of above grade bedrooms 4
- Has fireplace (y/n) Yes
- Subdivision West duncan
- View Mountain view
- Zoning description Residential
- Lot dimensions 7200
- Lot size (acres) 0.16917293
- Building size 2622
- Listing # 1013948
- Property sub type Single family residence
- Status Active
- Bedroom 3.658m X 2.438m
Level: Lower - Workshop 3.353m X 3.048m
Level: Lower - Kitchen 2.743m X 1.524m
Level: Lower - Laundry 5.791m X 3.048m
Level: Lower - Family room 6.401m X 4.267m
Level: Lower - Bathroom Measurements not available
Level: Lower - Bedroom 2.743m X 2.438m
Level: Main - Kitchen 3.353m X 2.743m
Level: Main - Primary bedroom 3.962m X 3.048m
Level: Main - Living room 4.572m X 3.962m
Level: Main - Bedroom 2.743m X 2.438m
Level: Main - Dining room 2.743m X 2.438m
Level: Main - Bathroom Measurements not available
Level: Main
- Listing source url Https://www.realtor.ca/real-estate/28863768/3125-highfield-rd-duncan-west-duncan
- Listing type identifier Idx

$-1,840
/ Month

