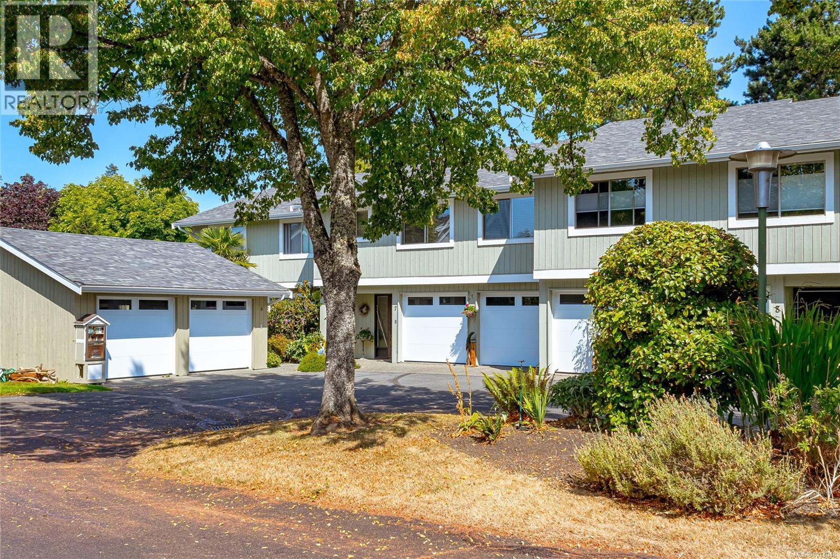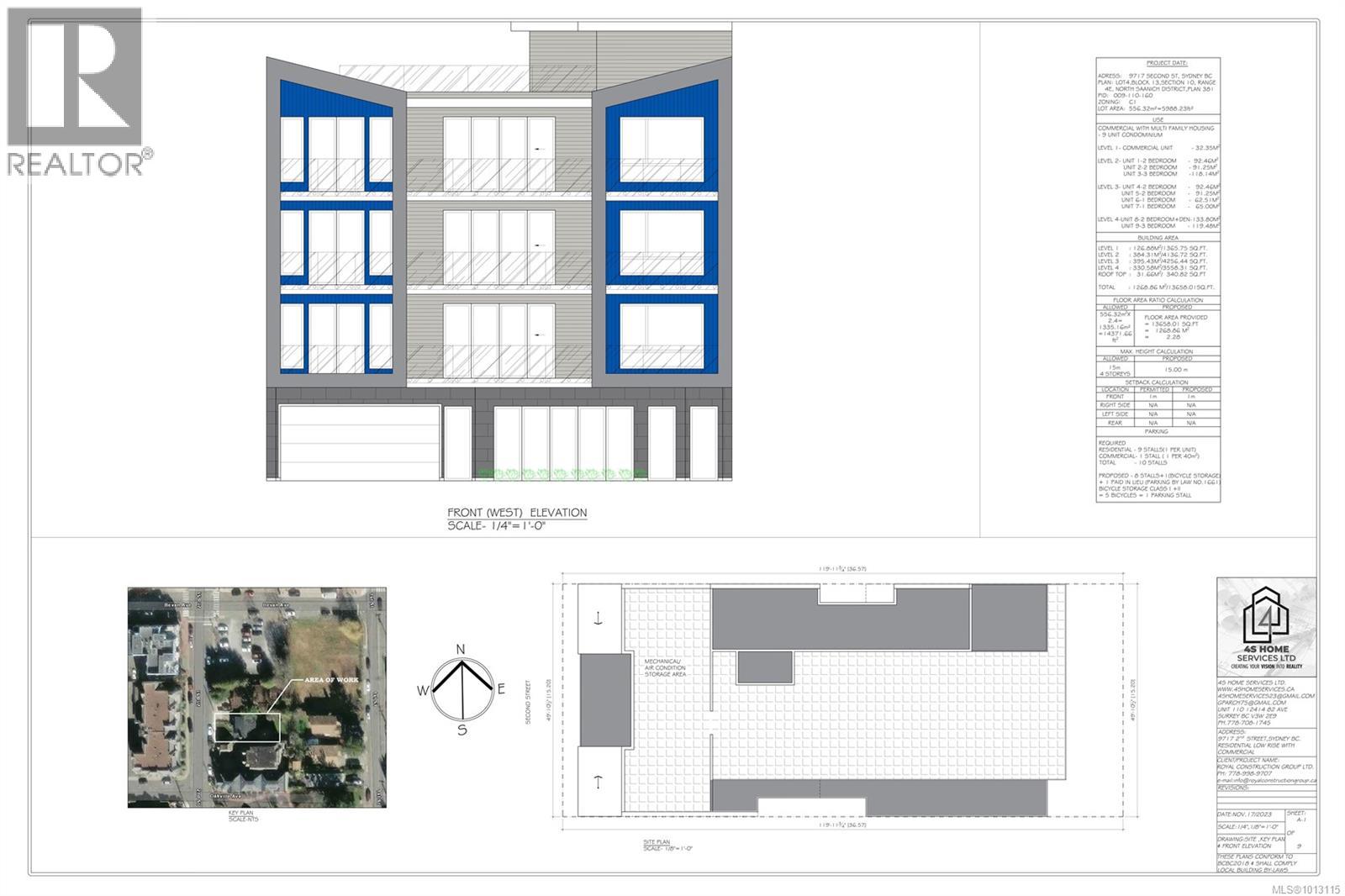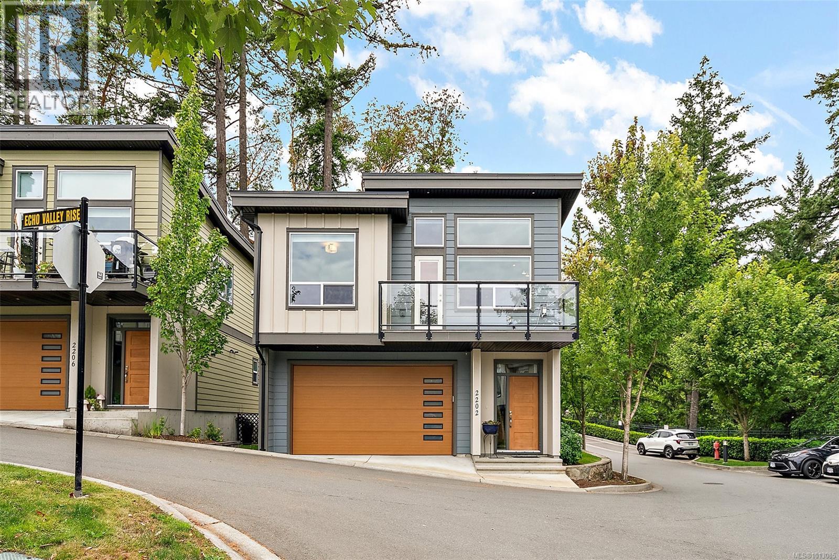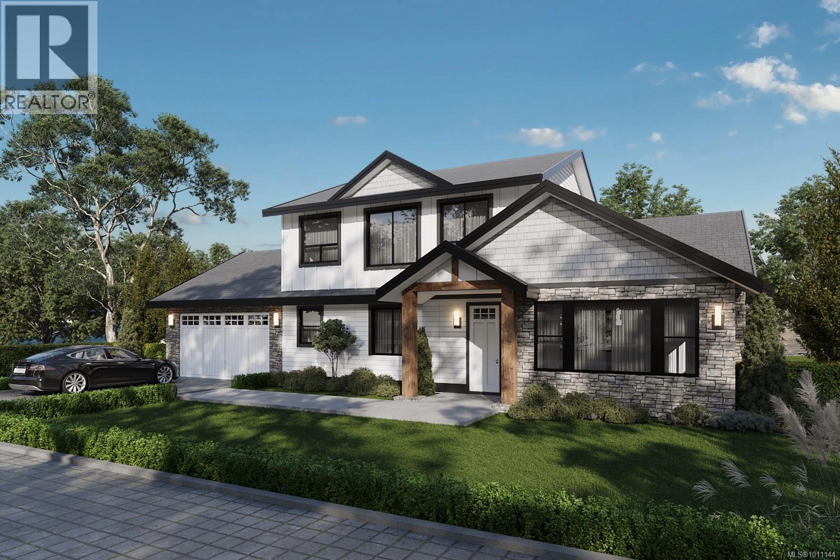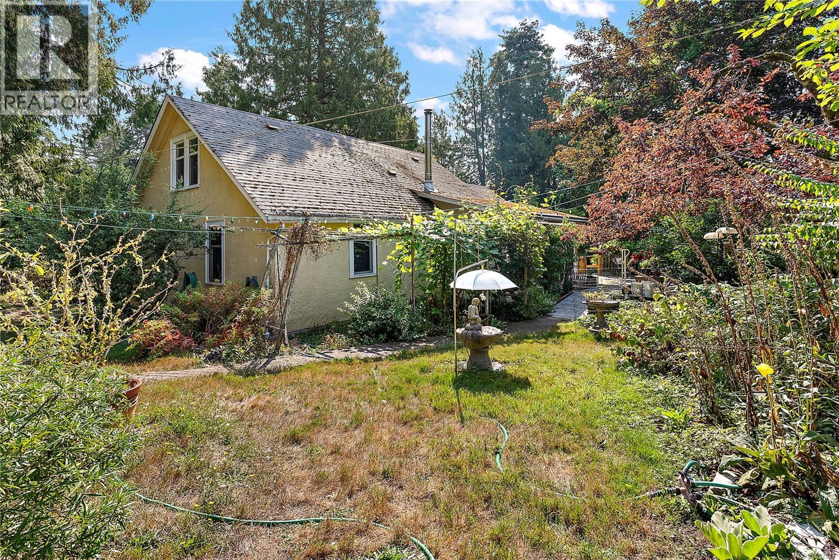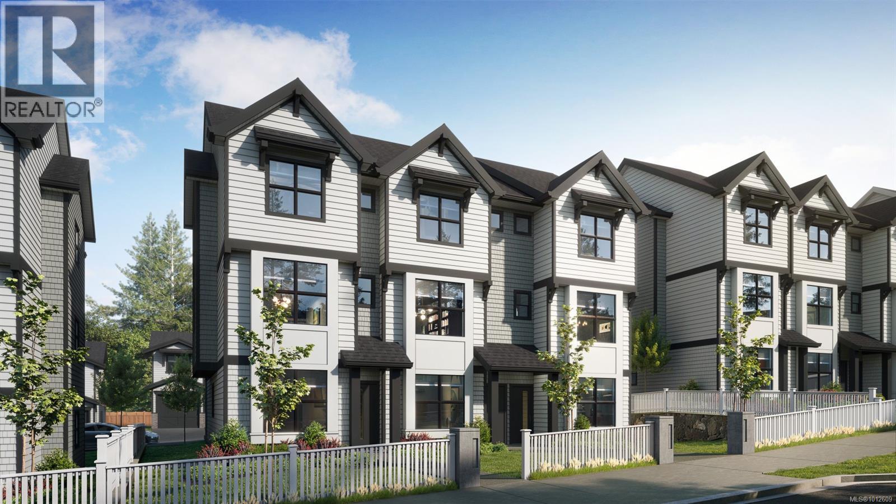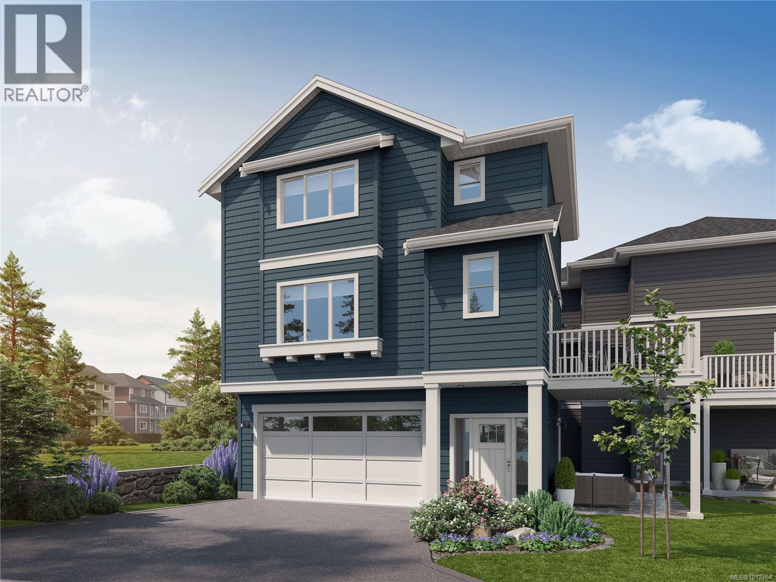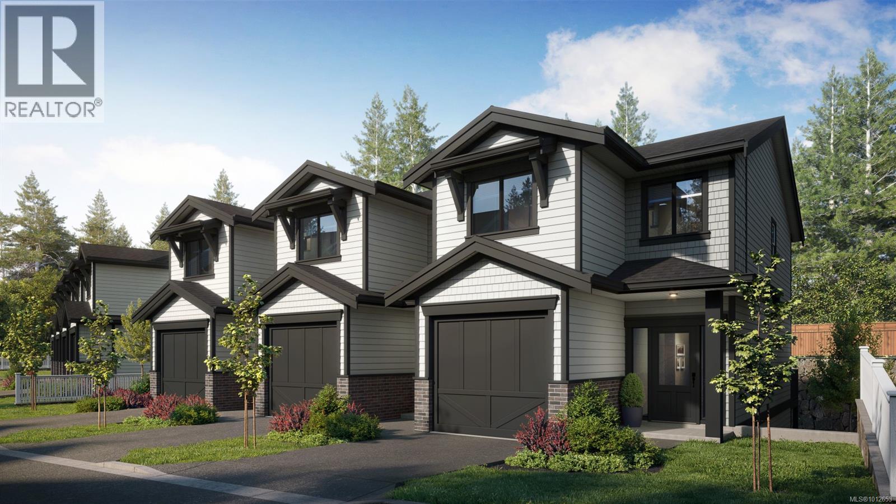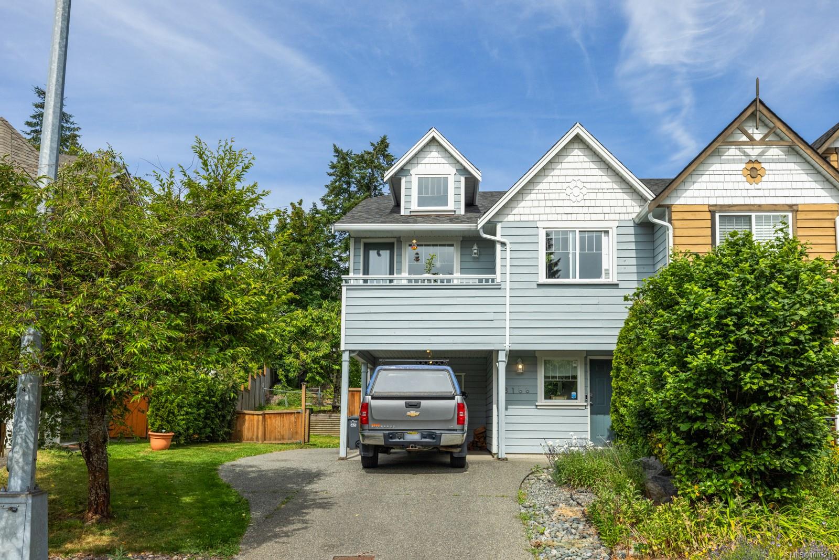
Highlights
Description
- Home value ($/Sqft)$367/Sqft
- Time on Houseful83 days
- Property typeResidential
- StyleContemporary
- Median school Score
- Year built1998
- Mortgage payment
Great location & well kept half duplex located in family oriented neighborhood at the end of a quiet cul-de-sac. Close to schools, shopping, walking trails, & sports field. The 1631 sq ft. Duplex unit consists of Front door entry into an above ground Lower level w/One bedroom, One bathroom, family room, laundry, storage and workshop area with sliding glass door to the back patio & large fenced yard. Previously the above ground lower level was an in-law suite. With Municipality application this may be possible to re-instate. Up the stairs to Main Level Living- features; vaulted ceilings, two sky lights, nice open concept design layout...living room/dining room/kitchen, a natural gas fireplace, hand scraped hardwood floors, generous kitchen w/lots of counter space and cabinets, two bedrooms, & one 4pc bathroom. New roof 2024 with new gutters and downspouts, painted exterior 2024, spacious 10'5x13'8 carport w/additional parking, nicely landscaped with south/west facing side and rear yard.
Home overview
- Cooling None
- Heat type Forced air, natural gas
- Sewer/ septic Sewer connected
- Utilities Cable available, compost, electricity connected, garbage, natural gas connected, phone available, recycling
- # total stories 2
- Construction materials Frame wood, insulation: ceiling, insulation: walls, wood
- Foundation Concrete perimeter
- Roof Fibreglass shingle
- Exterior features Balcony/deck, fenced, low maintenance yard
- Other structures Storage shed
- # parking spaces 1
- Parking desc Carport
- # total bathrooms 2.0
- # of above grade bedrooms 3
- # of rooms 16
- Flooring Carpet, hardwood, linoleum
- Appliances Dishwasher, f/s/w/d
- Has fireplace (y/n) Yes
- Laundry information In house
- Interior features Ceiling fan(s), dining/living combo
- County North cowichan municipality of
- Area Duncan
- View Mountain(s)
- Water source Municipal
- Zoning description Duplex
- Exposure East
- Lot desc Cul-de-sac, family-oriented neighbourhood, landscaped, no through road, quiet area, serviced, shopping nearby
- Lot size (acres) 0.0
- Basement information Full
- Building size 1631
- Mls® # 1003218
- Property sub type Single family residence
- Status Active
- Tax year 2024
- Bathroom Lower
Level: Lower - Bedroom Lower: 3.251m X 2.997m
Level: Lower - Lower: 3.175m X 4.166m
Level: Lower - Laundry Lower: 2.032m X 2.489m
Level: Lower - Lower: 6.706m X 2.286m
Level: Lower - Workshop Lower: 3.175m X 1.372m
Level: Lower - Family room Lower: 4.953m X 4.013m
Level: Lower - Bedroom Main: 3.226m X 3.048m
Level: Main - Main: 2.261m X 1.118m
Level: Main - Living room Main: 3.708m X 4.14m
Level: Main - Main: 1.219m X 1.092m
Level: Main - Kitchen Main: 2.743m X 4.064m
Level: Main - Bathroom Main
Level: Main - Dining room Main: 2.743m X 3.81m
Level: Main - Balcony Main: 3.099m X 0.762m
Level: Main - Primary bedroom Main: 3.073m X 4.318m
Level: Main
- Listing type identifier Idx

$-1,595
/ Month




