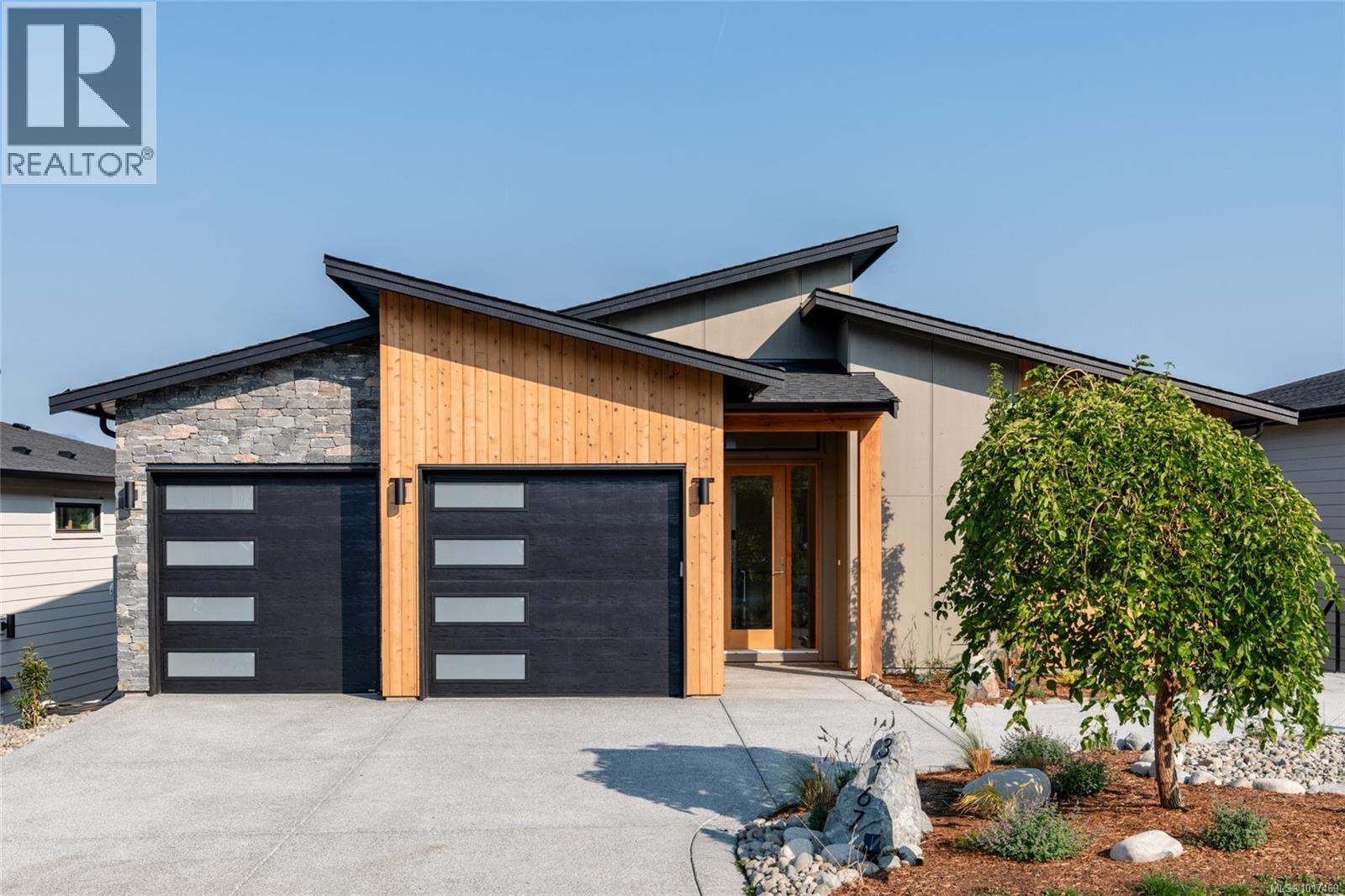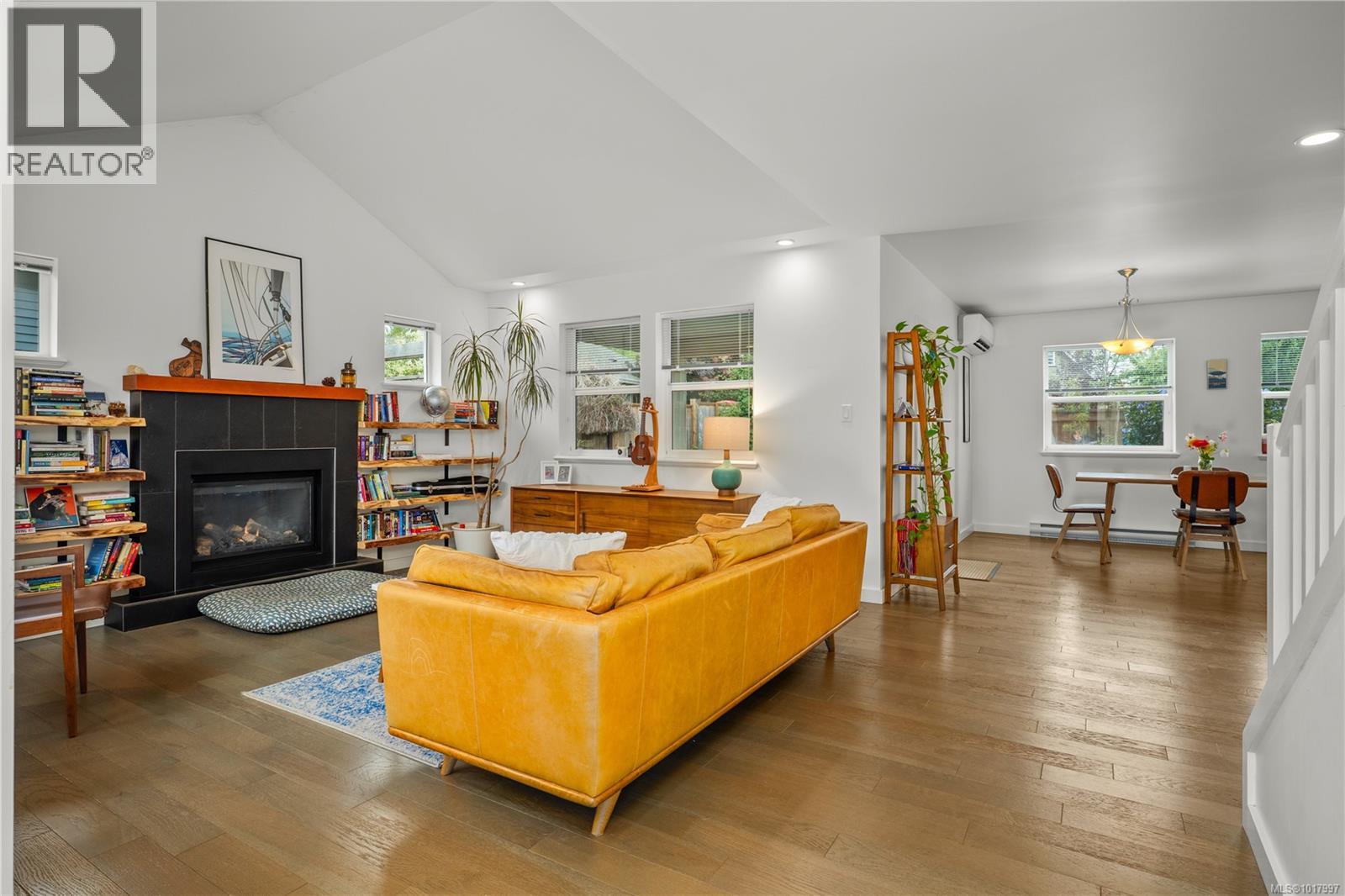
Highlights
Description
- Home value ($/Sqft)$401/Sqft
- Time on Housefulnew 6 days
- Property typeSingle family
- Median school Score
- Year built2025
- Mortgage payment
This exquisite new home captures sweeping lake and valley views, beautifully framed through expansive windows and thoughtfully designed spaces. The main floor’s 1,573 sqft is a showcase of modern elegance, featuring a bright, open-concept layout with soaring ceilings and refined finishes throughout. At the heart of the home, the gourmet kitchen impresses with a striking quartz island, sleek cabinetry, and seamless flow into the dining and living areas — ideal for both everyday living and entertaining. The primary suite is a private retreat, complete with a walk-through closet and a spa-inspired 5-piece ensuite. The lower level offers incredible versatility, featuring a spacious family room, two additional bedrooms, and a full bathroom. A fully finished 1-bedroom suite provides even more flexibility — perfect for extended family, guests, or rental income — all while maintaining the home’s cohesive style and quality. (id:63267)
Home overview
- Cooling Air conditioned
- Heat source Natural gas, other
- Heat type Heat pump
- # parking spaces 4
- # full baths 4
- # total bathrooms 4.0
- # of above grade bedrooms 5
- Has fireplace (y/n) Yes
- Subdivision East duncan
- View Lake view, mountain view, valley view
- Zoning description Residential
- Directions 2101377
- Lot dimensions 5760
- Lot size (acres) 0.13533835
- Building size 3146
- Listing # 1017469
- Property sub type Single family residence
- Status Active
- Recreational room 4.674m X 4.724m
Level: Lower - Bedroom 4.064m X 3.683m
Level: Lower - Bathroom 4 - Piece
Level: Lower - Bathroom 4 - Piece
Level: Lower - Kitchen 4.191m X 5.69m
Level: Lower - Bedroom 3.658m X 2.743m
Level: Lower - Bedroom 3.048m X Measurements not available
Level: Lower - Bathroom 4 - Piece
Level: Main - Bedroom 3.658m X 2.743m
Level: Main - Ensuite 5 - Piece
Level: Main - Great room Measurements not available X 0.914m
Level: Main - Primary bedroom 4.191m X 4.267m
Level: Main - Dining room 3.2m X 2.896m
Level: Main - Laundry 2.362m X 1.753m
Level: Main - Kitchen 5.41m X 2.591m
Level: Main
- Listing source url Https://www.realtor.ca/real-estate/28991523/3167-woodrush-dr-duncan-east-duncan
- Listing type identifier Idx

$-3,365
/ Month












