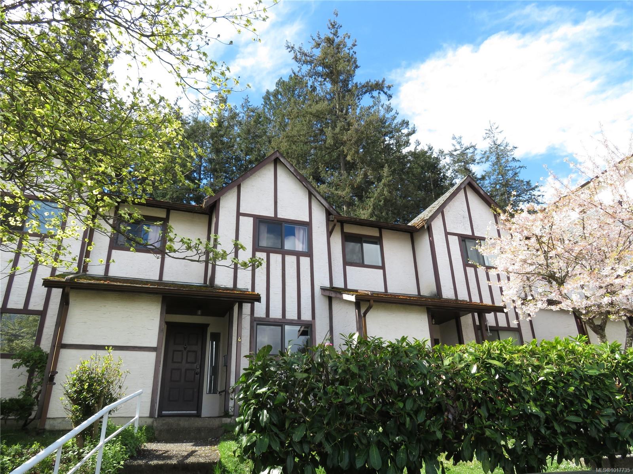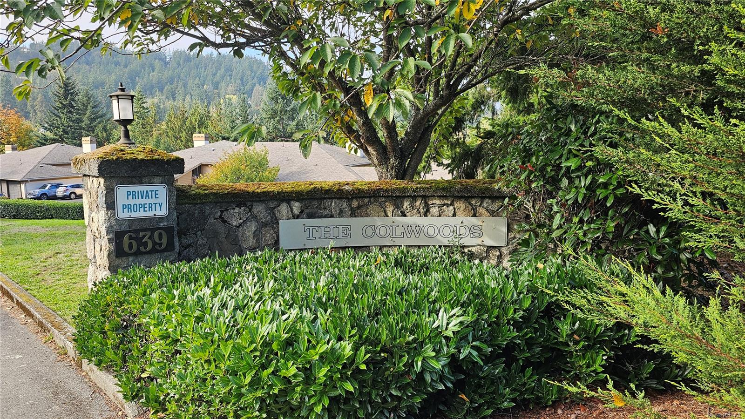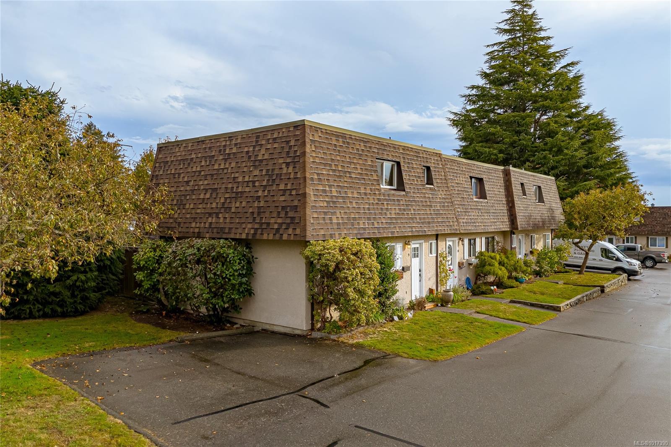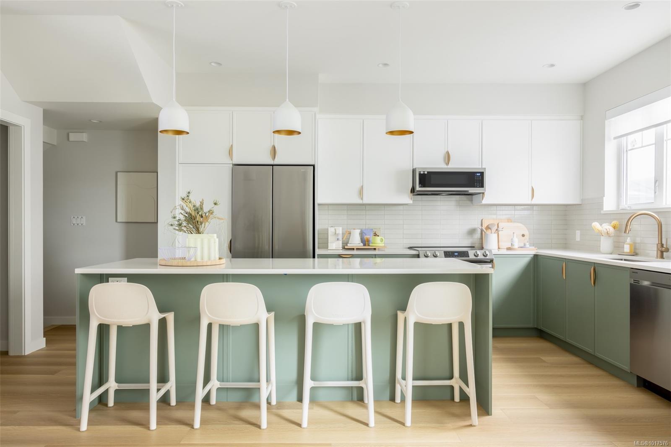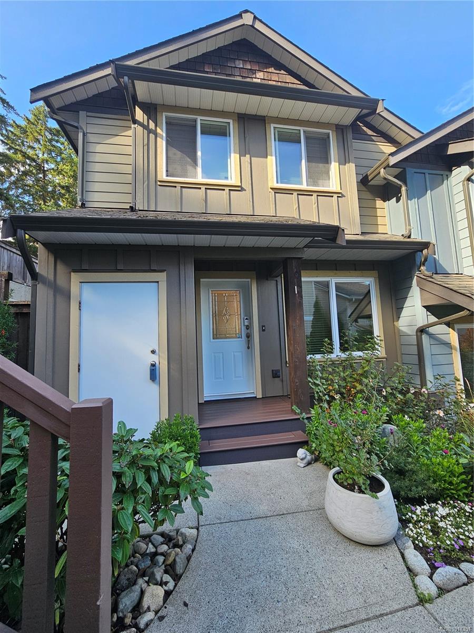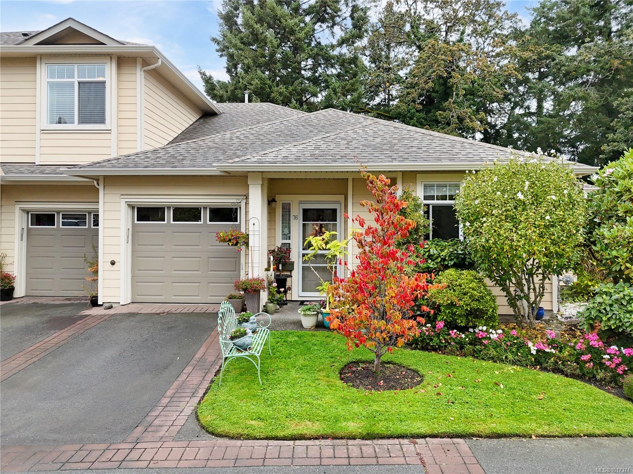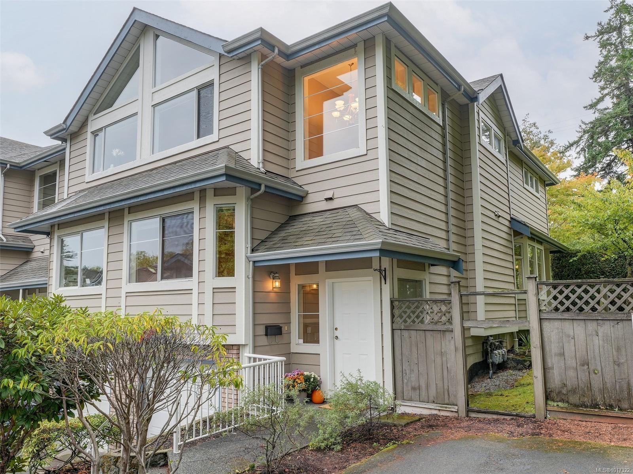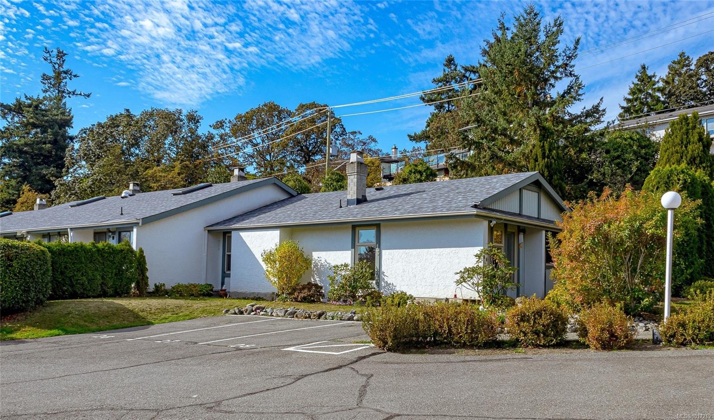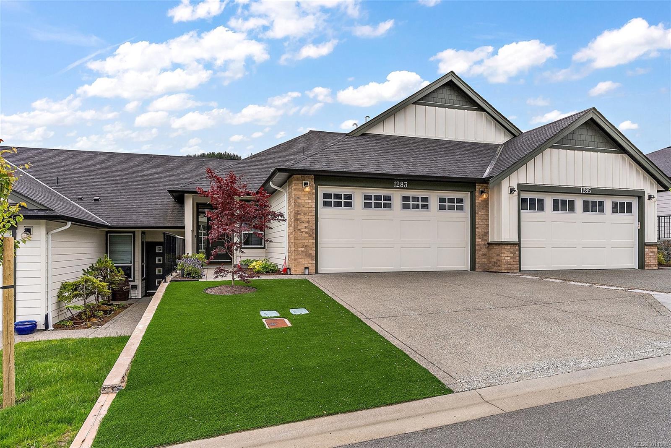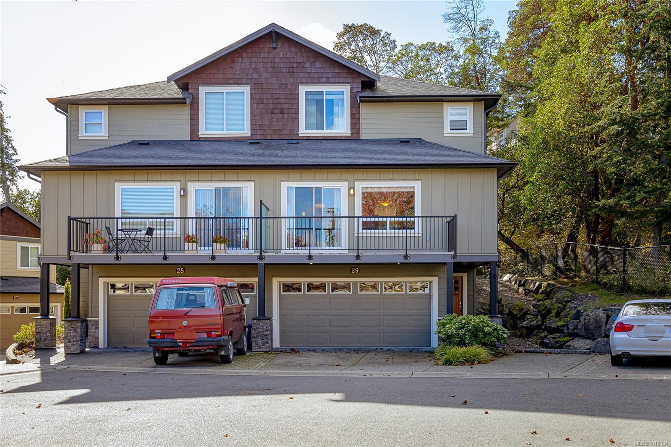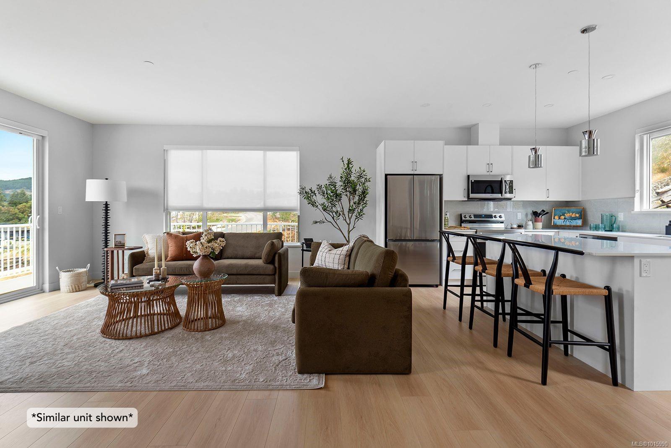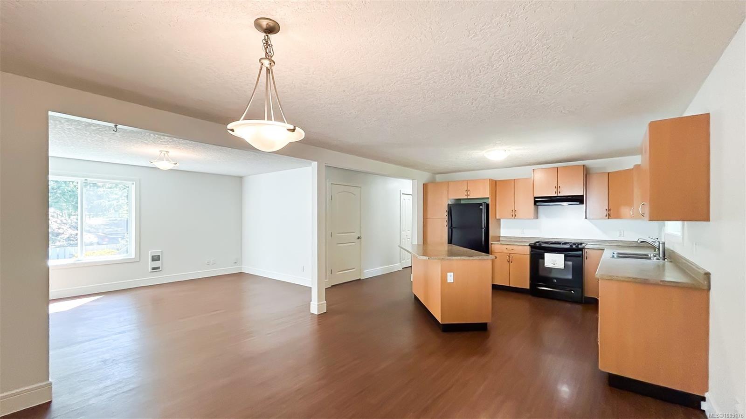
3189 Gibbins Rd Apt 1 Rd
3189 Gibbins Rd Apt 1 Rd
Highlights
Description
- Home value ($/Sqft)$408/Sqft
- Time on Houseful111 days
- Property typeResidential
- Median school Score
- Lot size10,454 Sqft
- Year built2011
- Mortgage payment
Ground-Level 3 Bed, 2 Bath Townhome. Offering true single-level living with no stairs, a ramp to the front door, and a fully fenced private backyard, this home is ideal for down-sizers, first-time buyers, or anyone seeking easy living. Inside, you’ll find an open-concept layout with large windows that flood the space with natural light. The spacious primary suite includes a walk-in closet and ensuite bathroom. A major bonus! Only the ground-level units include a massive 1,190 sqft crawl space, perfect for storage. The strata fee is just $225/month and covers natural gas, garbage, and building insurance. Natural gas is shared for your hot water on demand, stove, dryer, and BBQ hookup, keeping monthly costs low and your lifestyle simple. Located close to the hospital, schools, shopping, and endless walking trails, this property checks all the boxes. Rentals are allowed, and quick possession is available.
Home overview
- Cooling None
- Heat type Baseboard, electric
- Sewer/ septic Sewer connected
- # total stories 2
- Construction materials Cement fibre, insulation: ceiling, insulation: walls
- Foundation Concrete perimeter
- Roof Asphalt shingle
- # parking spaces 2
- Parking desc Driveway, other
- # total bathrooms 2.0
- # of above grade bedrooms 3
- # of rooms 8
- Appliances Dishwasher, f/s/w/d
- Has fireplace (y/n) No
- Laundry information In unit
- County North cowichan municipality of
- Area Duncan
- Water source Municipal
- Zoning description Multi-family
- Exposure North
- Lot desc Family-oriented neighbourhood, shopping nearby
- Lot size (acres) 0.24
- Basement information Crawl space
- Building size 1190
- Mls® # 1005176
- Property sub type Townhouse
- Status Active
- Virtual tour
- Tax year 2024
- Bedroom Main: 10m X 6m
Level: Main - Ensuite Main
Level: Main - Primary bedroom Main: 12m X 11m
Level: Main - Living room Main: 15m X 12m
Level: Main - Bedroom Main: 9m X 6m
Level: Main - Bathroom Main
Level: Main - Dining room Main: 12m X 12m
Level: Main - Kitchen Main: 11m X 12m
Level: Main
- Listing type identifier Idx

$-1,068
/ Month

