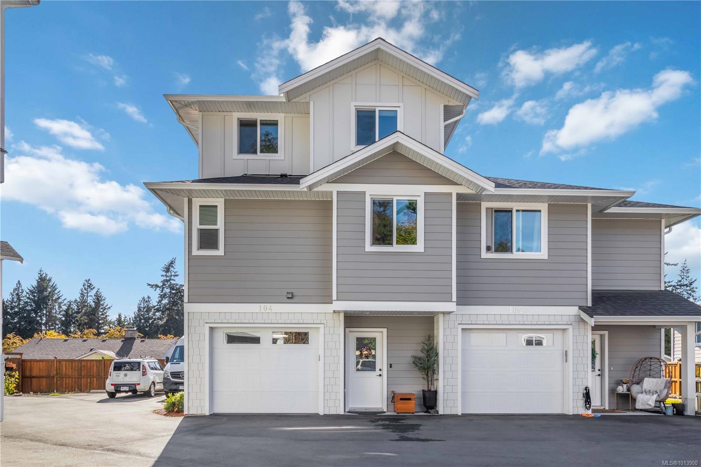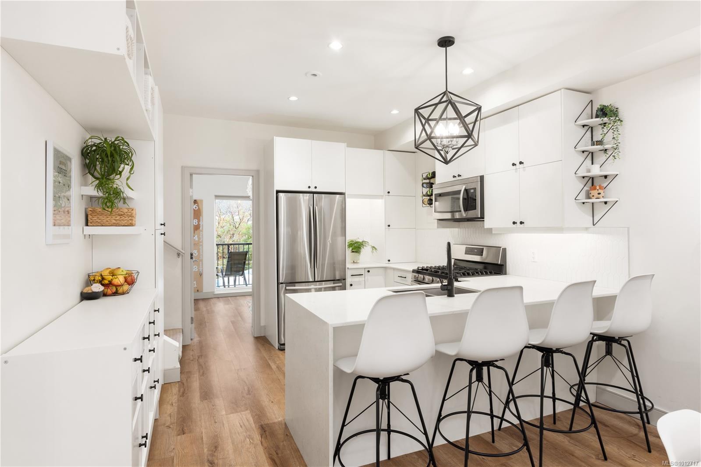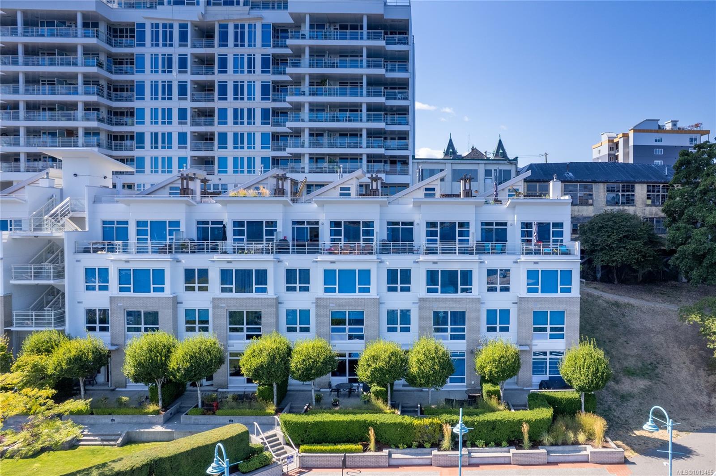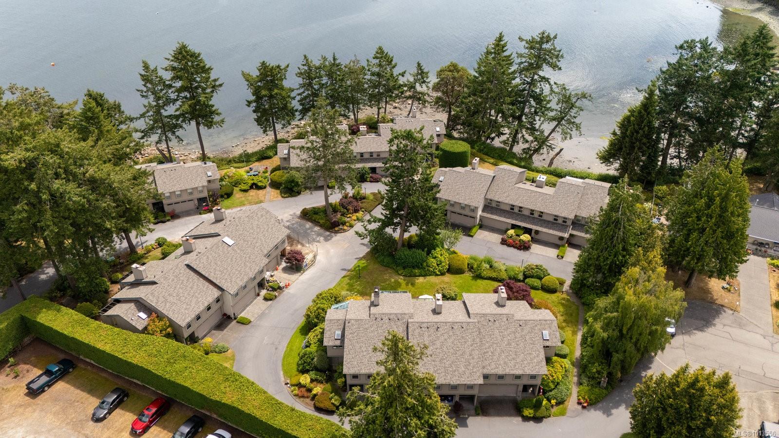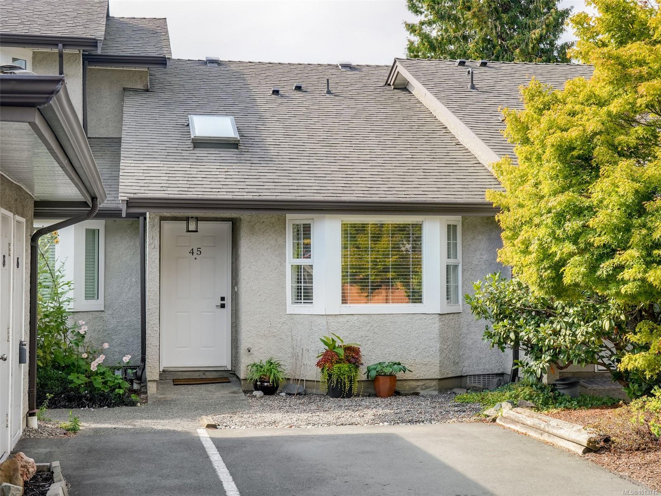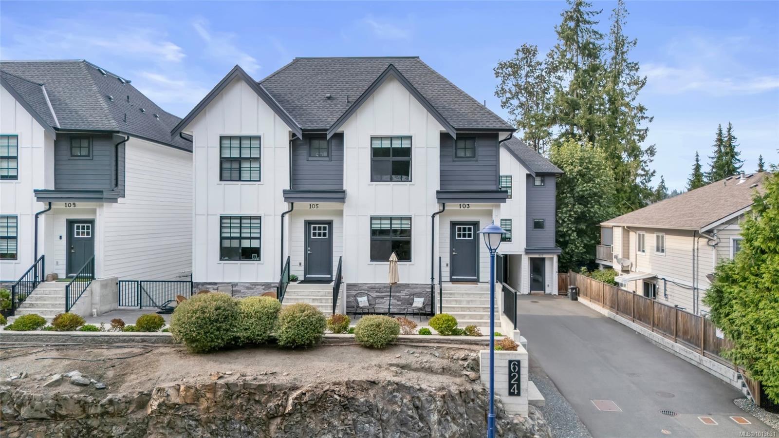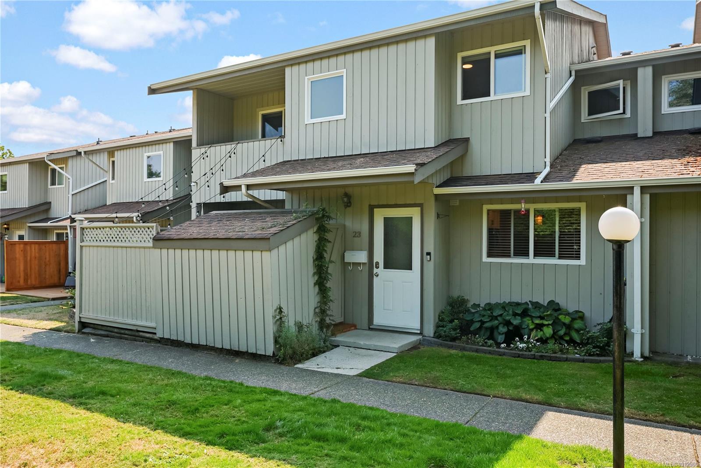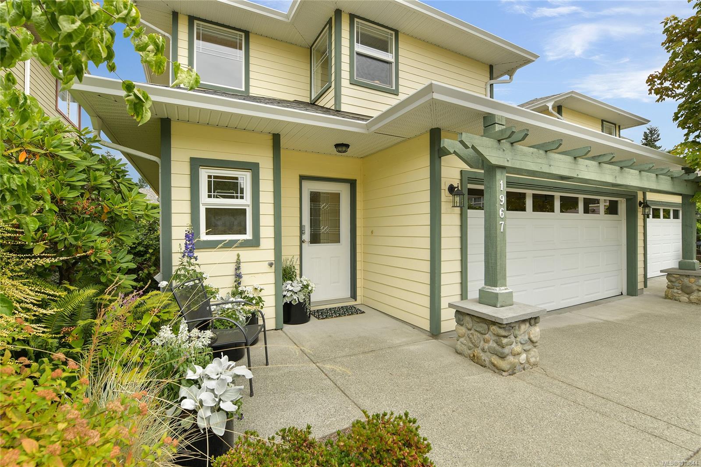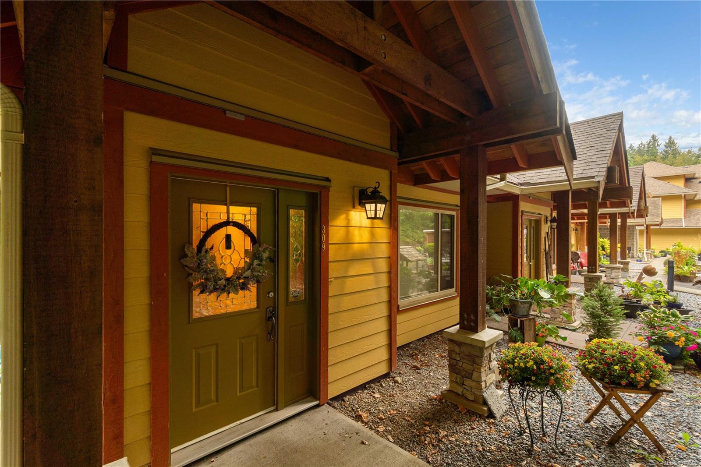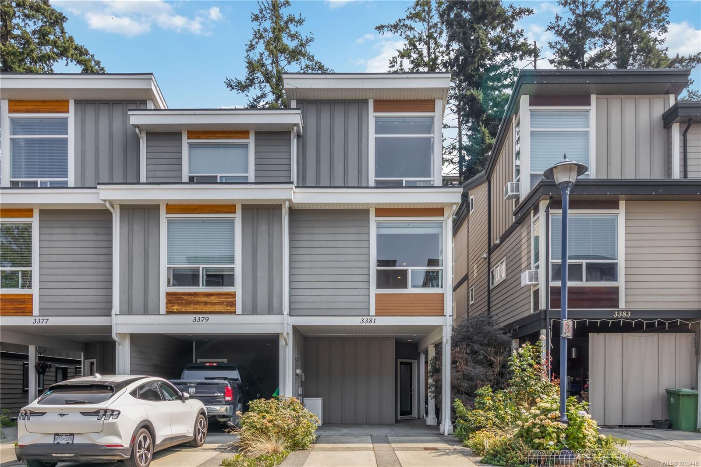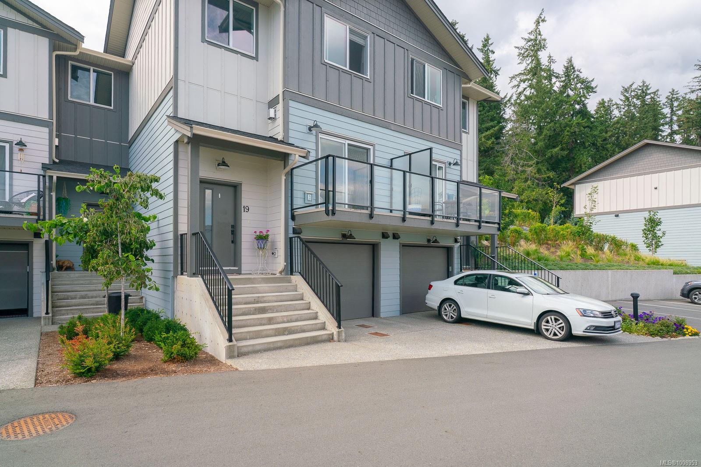
Highlights
Description
- Home value ($/Sqft)$357/Sqft
- Time on Housefulnew 35 hours
- Property typeResidential
- Median school Score
- Year built2022
- Garage spaces1
- Mortgage payment
Immaculate Mountain-View Townhome in Duncan’s Newest Community! This modern 3-level home blends style, function, and comfort in a peaceful yet convenient location. The airy design features a light color palette, black hardware, and 9-ft ceilings that enhance the open-concept main floor. A spacious living area with a gas fireplace flows into the dining space, while the sleek kitchen offers stylish appliances, an 8-ft island with bar seating, and direct access to the private rear patio—perfect for BBQs and gatherings. Upstairs, the primary suite boasts a large walk-in closet and 4-pc ensuite, joined by a second bedroom, another full bath, and laundry. The lower level includes a versatile 3rd bedroom/den, a 2-pc bath, and single-car garage. Set in a vibrant neighborhood close to schools, shopping, and amenities, yet tucked into a private and serene setting, this move-in ready townhome offers the best of modern Cowichan Valley living.
Home overview
- Cooling None
- Heat type Baseboard, electric, heat recovery
- Sewer/ septic Sewer connected
- Utilities Natural gas connected, underground utilities
- # total stories 3
- Construction materials Cement fibre, frame wood, insulation: ceiling, insulation: partial
- Foundation Concrete perimeter
- Roof Asphalt shingle
- Exterior features Balcony, balcony/patio, low maintenance yard
- # garage spaces 1
- # parking spaces 2
- Has garage (y/n) Yes
- Parking desc Garage, guest
- # total bathrooms 3.0
- # of above grade bedrooms 3
- # of rooms 12
- Flooring Carpet, laminate, tile
- Appliances Dishwasher, f/s/w/d, microwave
- Has fireplace (y/n) Yes
- Laundry information In unit
- Interior features Ceiling fan(s), closet organizer, storage
- County North cowichan municipality of
- Area Duncan
- Subdivision Ivan's hill
- View Mountain(s)
- Water source Municipal
- Zoning description Multi-family
- Exposure Northeast
- Lot desc Easy access, irrigation sprinkler(s), landscaped, quiet area, recreation nearby, shopping nearby
- Lot size (acres) 0.0
- Basement information Finished
- Building size 1763
- Mls® # 1008953
- Property sub type Townhouse
- Status Active
- Tax year 2024
- Bedroom Second: 3.124m X 2.87m
Level: 2nd - Bathroom Second
Level: 2nd - Second: 1.829m X 2.134m
Level: 2nd - Ensuite Second
Level: 2nd - Primary bedroom Second: 3.454m X 3.708m
Level: 2nd - Bathroom Lower
Level: Lower - Lower: 3.099m X 6.096m
Level: Lower - Lower: 2.134m X 1.27m
Level: Lower - Bedroom Lower: 3.505m X 3.48m
Level: Lower - Living room Main: 3.124m X 5.029m
Level: Main - Dining room Main: 2.642m X 3.962m
Level: Main - Kitchen Main: 2.743m X 4.089m
Level: Main
- Listing type identifier Idx

$-1,355
/ Month

