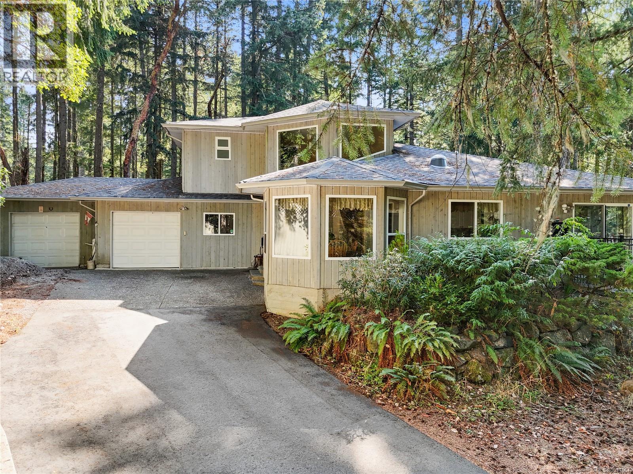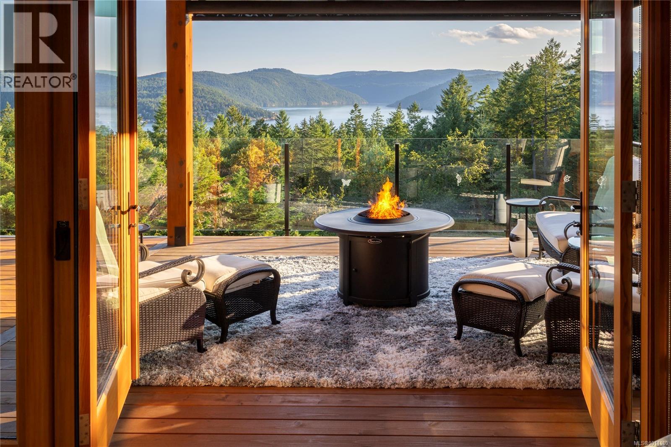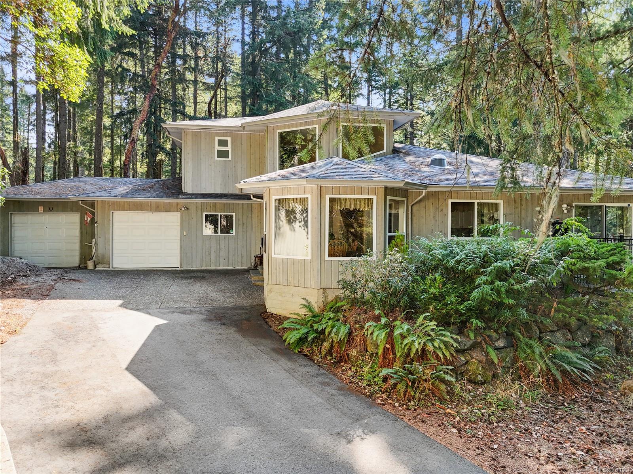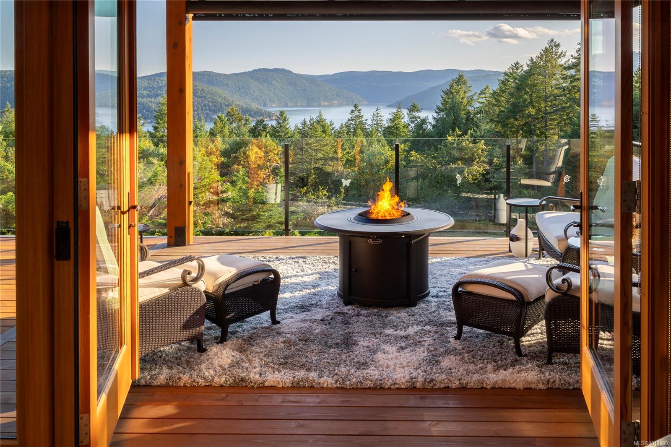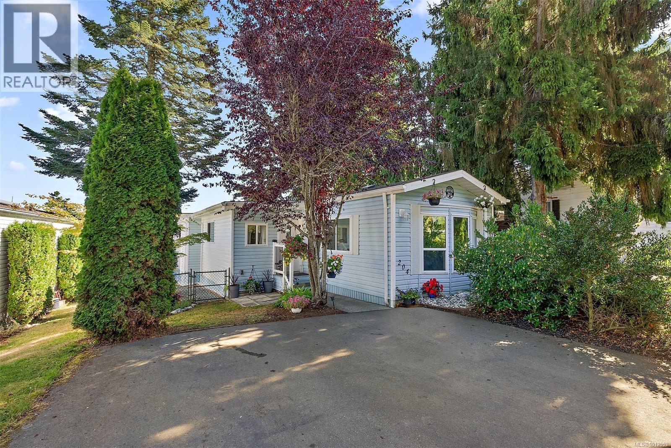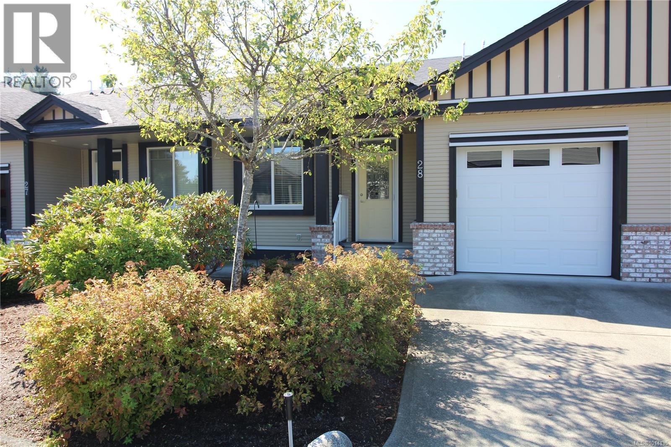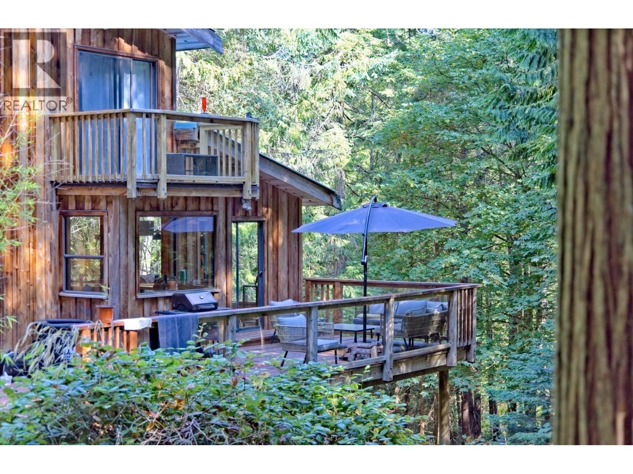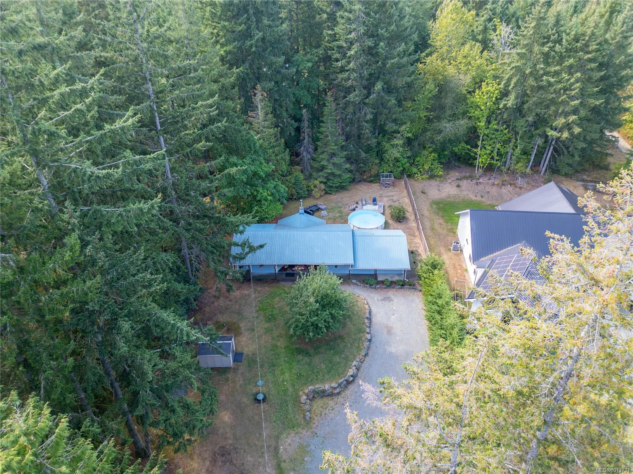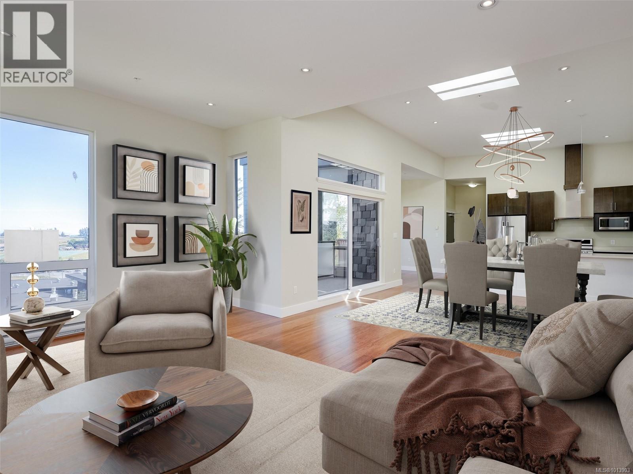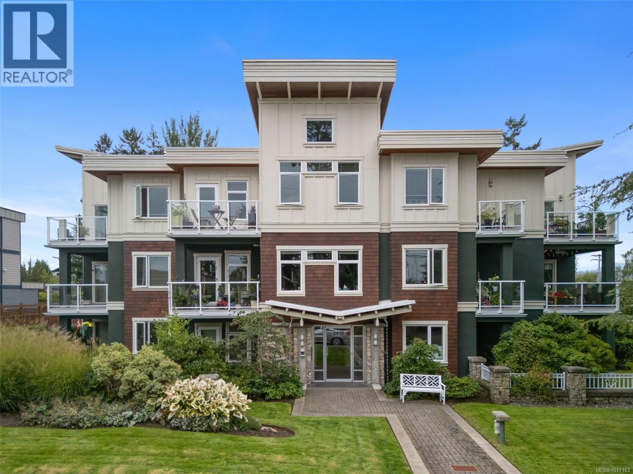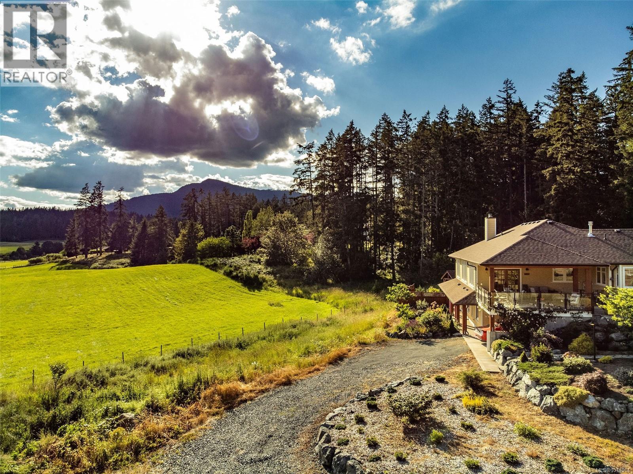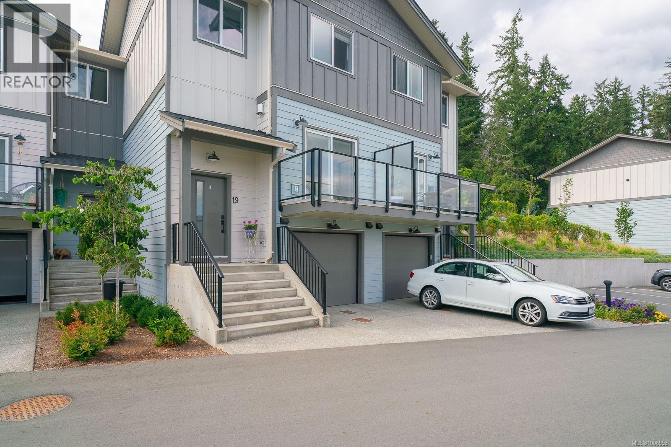
Highlights
Description
- Home value ($/Sqft)$357/Sqft
- Time on Housefulnew 35 hours
- Property typeSingle family
- Median school Score
- Year built2022
- Mortgage payment
Immaculate Mountain-View Townhome in Duncan’s Newest Community! This modern 3-level home blends style, function, and comfort in a peaceful yet convenient location. The airy design features a light color palette, black hardware, and 9-ft ceilings that enhance the open-concept main floor. A spacious living area with a gas fireplace flows into the dining space, while the sleek kitchen offers stylish appliances, an 8-ft island with bar seating, and direct access to the private rear patio—perfect for BBQs and gatherings. Upstairs, the primary suite boasts a large walk-in closet and 4-pc ensuite, joined by a second bedroom, another full bath, and laundry. The lower level includes a versatile 3rd bedroom/den, a 2-pc bath, and single-car garage. Set in a vibrant neighborhood close to schools, shopping, and amenities, yet tucked into a private and serene setting, this move-in ready townhome offers the best of modern Cowichan Valley living. (id:63267)
Home overview
- Cooling None
- Heat source Electric
- Heat type Baseboard heaters, heat recovery ventilation (hrv)
- # parking spaces 2
- # full baths 3
- # total bathrooms 3.0
- # of above grade bedrooms 3
- Has fireplace (y/n) Yes
- Community features Pets allowed with restrictions, family oriented
- Subdivision Ivan's hill
- View Mountain view
- Zoning description Multi-family
- Lot size (acres) 0.0
- Building size 1763
- Listing # 1008953
- Property sub type Single family residence
- Status Active
- Bedroom 3.124m X 2.87m
Level: 2nd - Bathroom 4 - Piece
Level: 2nd - Primary bedroom 3.454m X 3.708m
Level: 2nd - Ensuite 4 - Piece
Level: 2nd - Bedroom 3.505m X 3.48m
Level: Lower - Bathroom 2 - Piece
Level: Lower - 2.134m X 1.27m
Level: Lower - Dining room 2.642m X 3.962m
Level: Main - Kitchen 2.743m X 4.089m
Level: Main - Living room 3.124m X 5.029m
Level: Main
- Listing source url Https://www.realtor.ca/real-estate/28864259/19-3195-herons-way-duncan-west-duncan
- Listing type identifier Idx

$-1,355
/ Month

