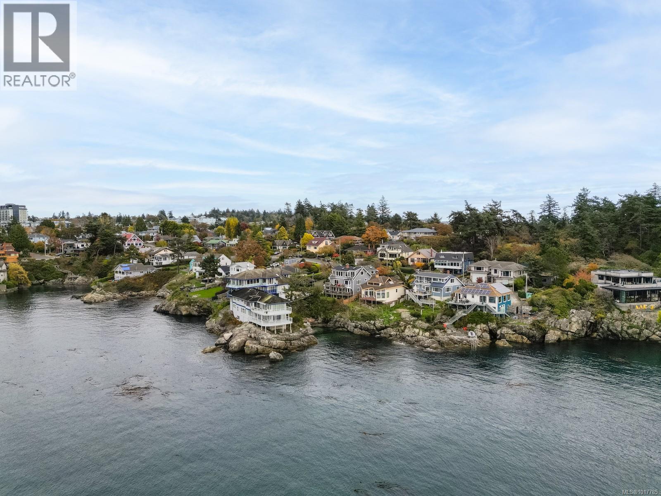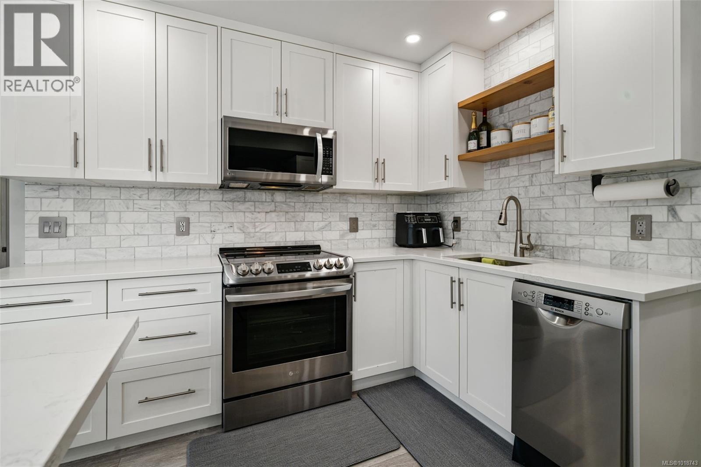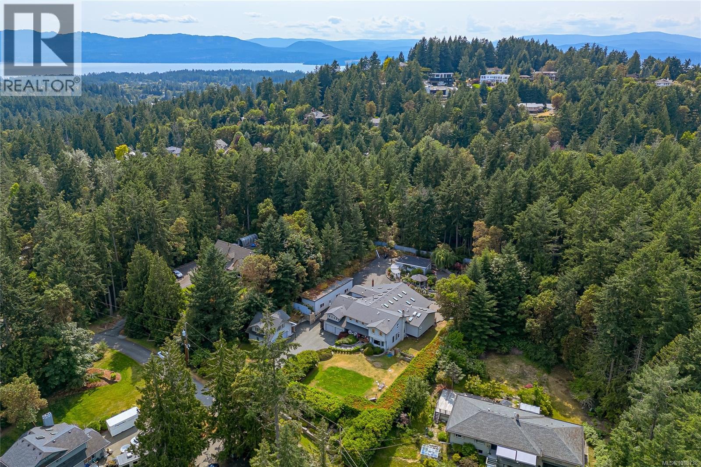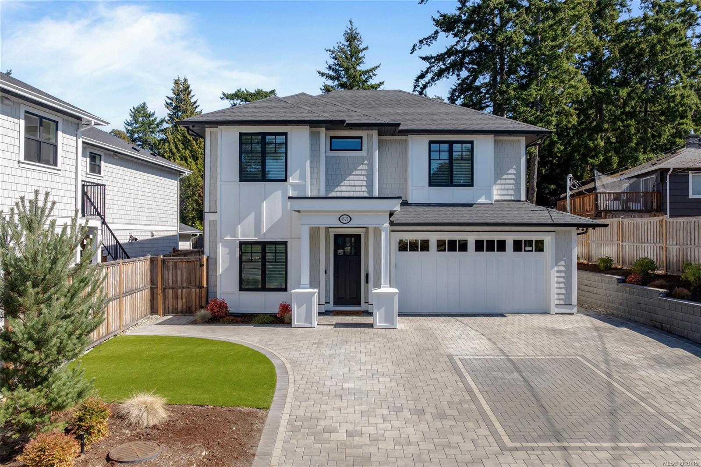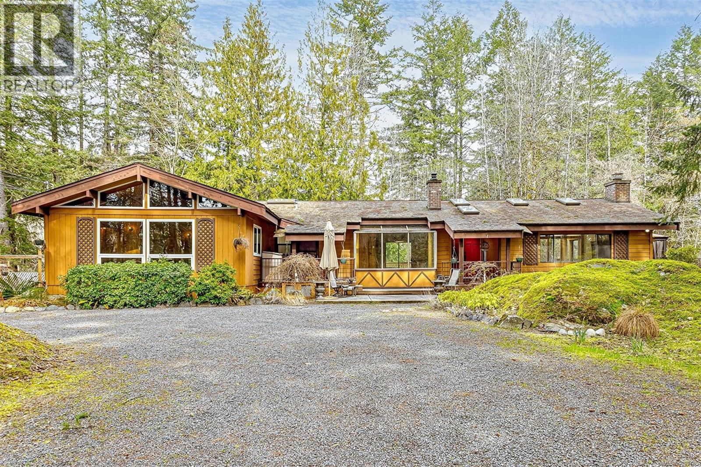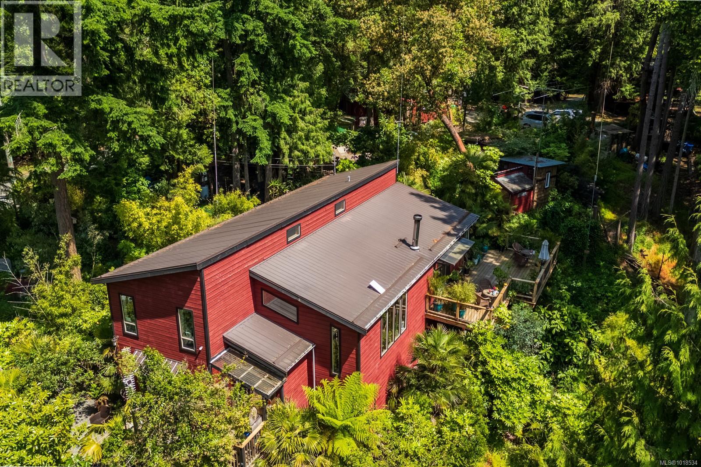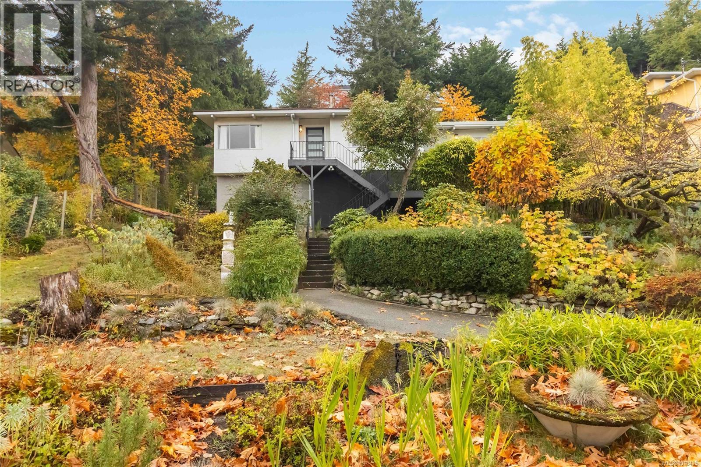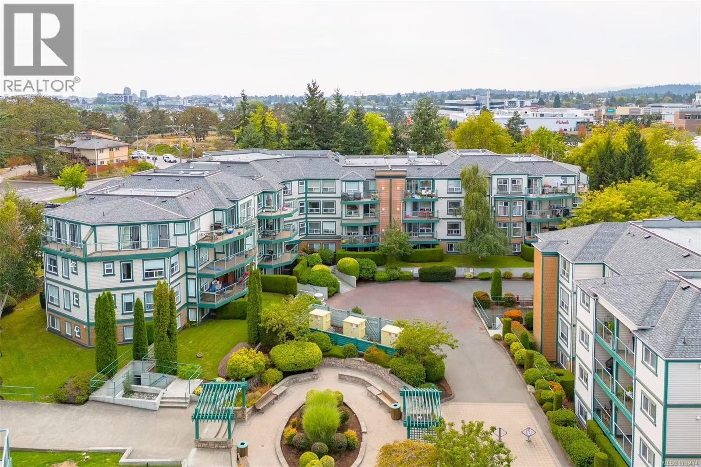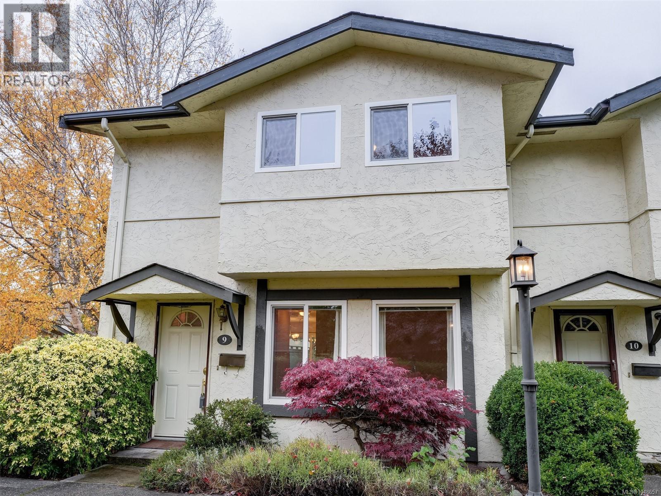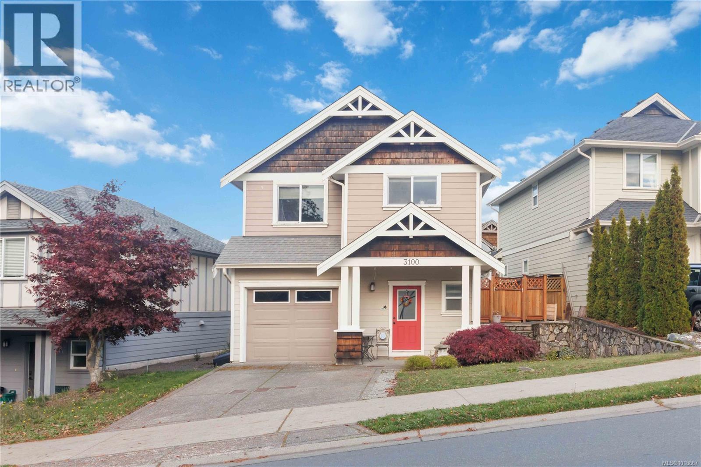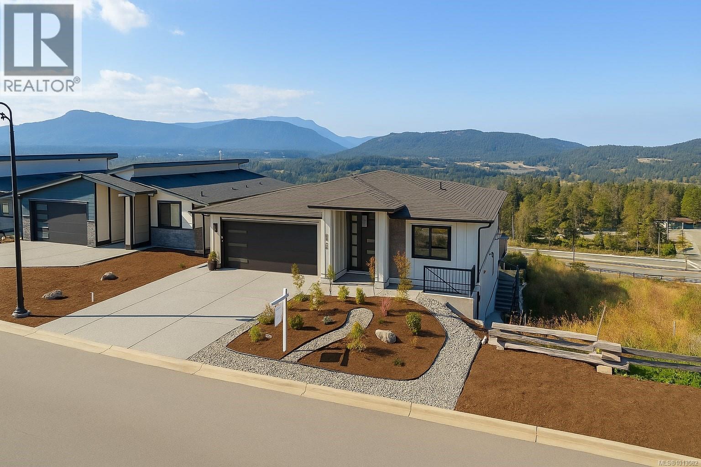
3195 Woodrush Dr
3195 Woodrush Dr
Highlights
Description
- Home value ($/Sqft)$326/Sqft
- Time on Houseful52 days
- Property typeSingle family
- Median school Score
- Year built2025
- Mortgage payment
Enjoy sweeping views of Quamichan Lake and the Cowichan Valley from this stunning home in the sought-after Kingsview at Maple Bay. Offering just under 3,200 sq. ft. of modern living space, this residence features a main-level entry with a bright, open-concept design, quality finishes, and a walkout basement. The stylish kitchen boasts quartz countertops, custom cabinetry, and a large island that flows seamlessly into the dining and living areas, complete with a cozy gas fireplace and access to a private balcony with breathtaking views. With 5 bedrooms and 4 bathrooms, the home includes a full legal suite on the lower level—perfect for rental income, extended family, or guests. The suite offers its own entrance, kitchen, living area, and bedroom for complete independence. Don’t miss the opportunity to own this exceptional property in one of Maple Bay’s most desirable neighborhoods—book your showing today! (id:63267)
Home overview
- Cooling Air conditioned
- Heat source Electric, natural gas
- Heat type Forced air
- # parking spaces 2
- # full baths 4
- # total bathrooms 4.0
- # of above grade bedrooms 5
- Has fireplace (y/n) Yes
- Subdivision East duncan
- View Lake view, mountain view, valley view
- Zoning description Residential
- Lot dimensions 5002
- Lot size (acres) 0.11752819
- Building size 3584
- Listing # 1013582
- Property sub type Single family residence
- Status Active
- Kitchen 2.845m X 2.337m
Level: Lower - 3.505m X 4.191m
Level: Lower - 4.826m X 2.362m
Level: Lower - Bathroom 4 - Piece
Level: Lower - Bedroom 3.708m X 3.988m
Level: Lower - Bedroom 3.556m X 2.921m
Level: Lower - Bedroom 4.115m X 2.794m
Level: Lower - Family room 4.191m X 6.147m
Level: Lower - Living room / dining room 3.835m X 3.912m
Level: Lower - Bathroom 4 - Piece
Level: Lower - Porch 4.14m X 4.699m
Level: Main - Kitchen 5.334m X 2.565m
Level: Main - Pantry 2.311m X 1.118m
Level: Main - Balcony 4.826m X 2.362m
Level: Main - Ensuite 4 - Piece
Level: Main - Living room / dining room 3.505m X 2.921m
Level: Main - Laundry 3.556m X 1.727m
Level: Main - 2.057m X 4.648m
Level: Main - Bathroom 2 - Piece
Level: Main - Balcony 3.505m X 4.191m
Level: Main
- Listing source url Https://www.realtor.ca/real-estate/28848023/3195-woodrush-dr-duncan-east-duncan
- Listing type identifier Idx

$-3,120
/ Month

