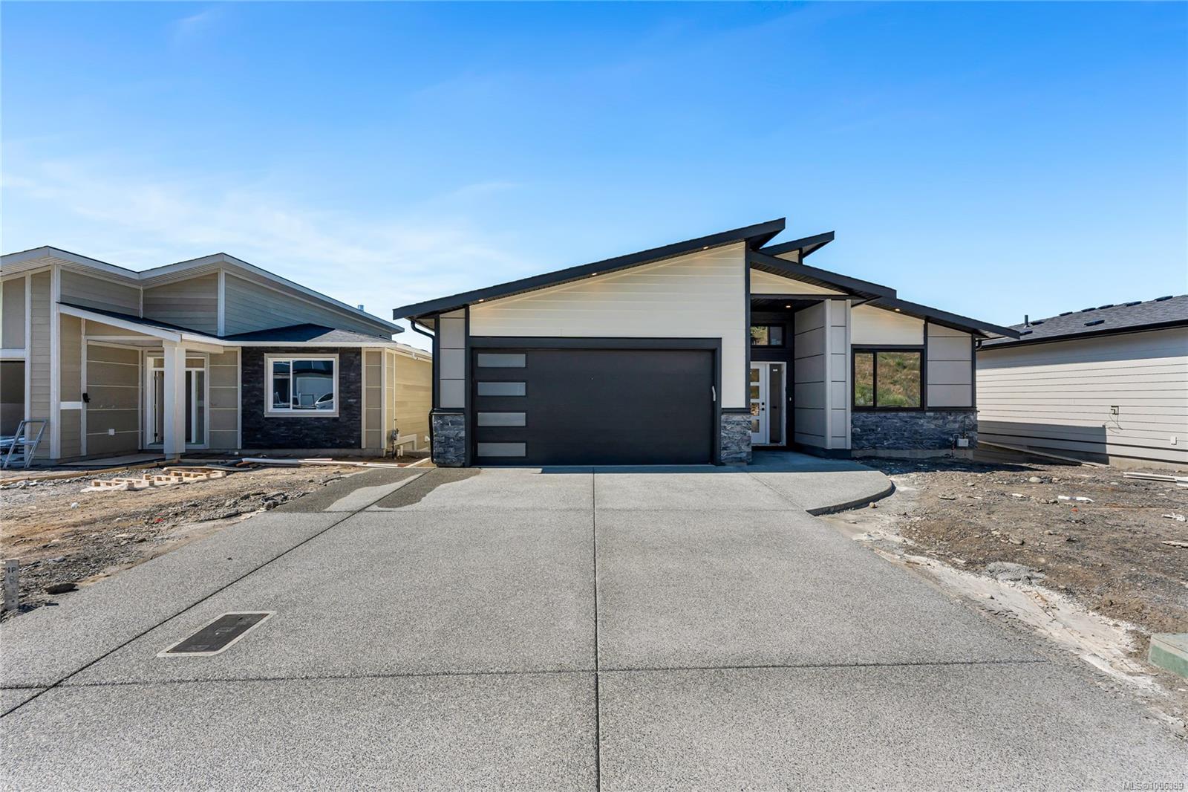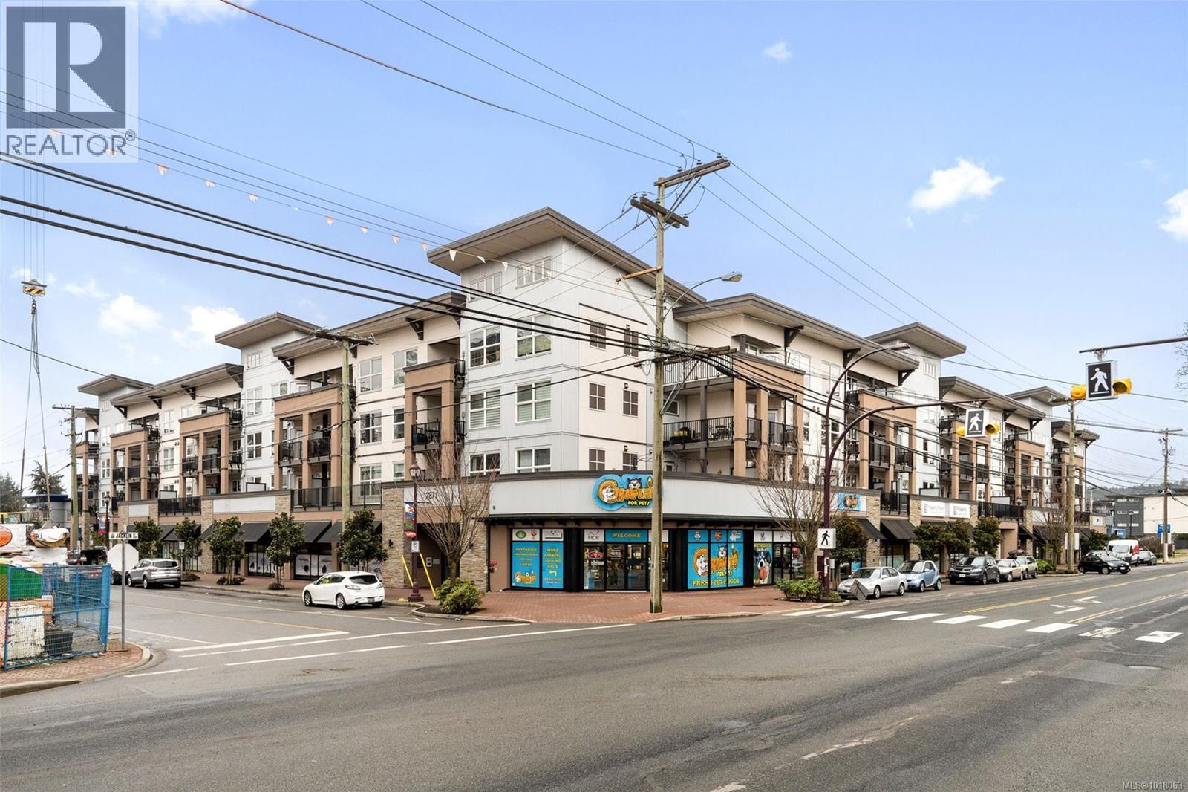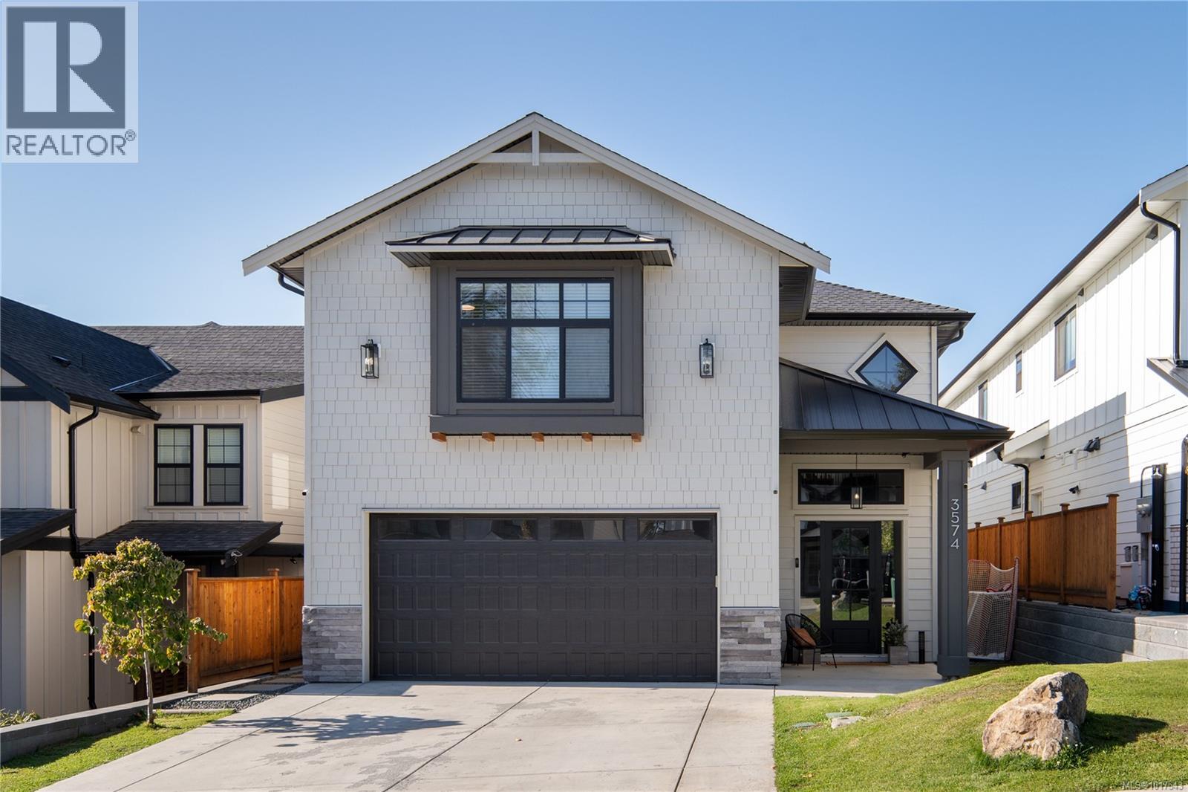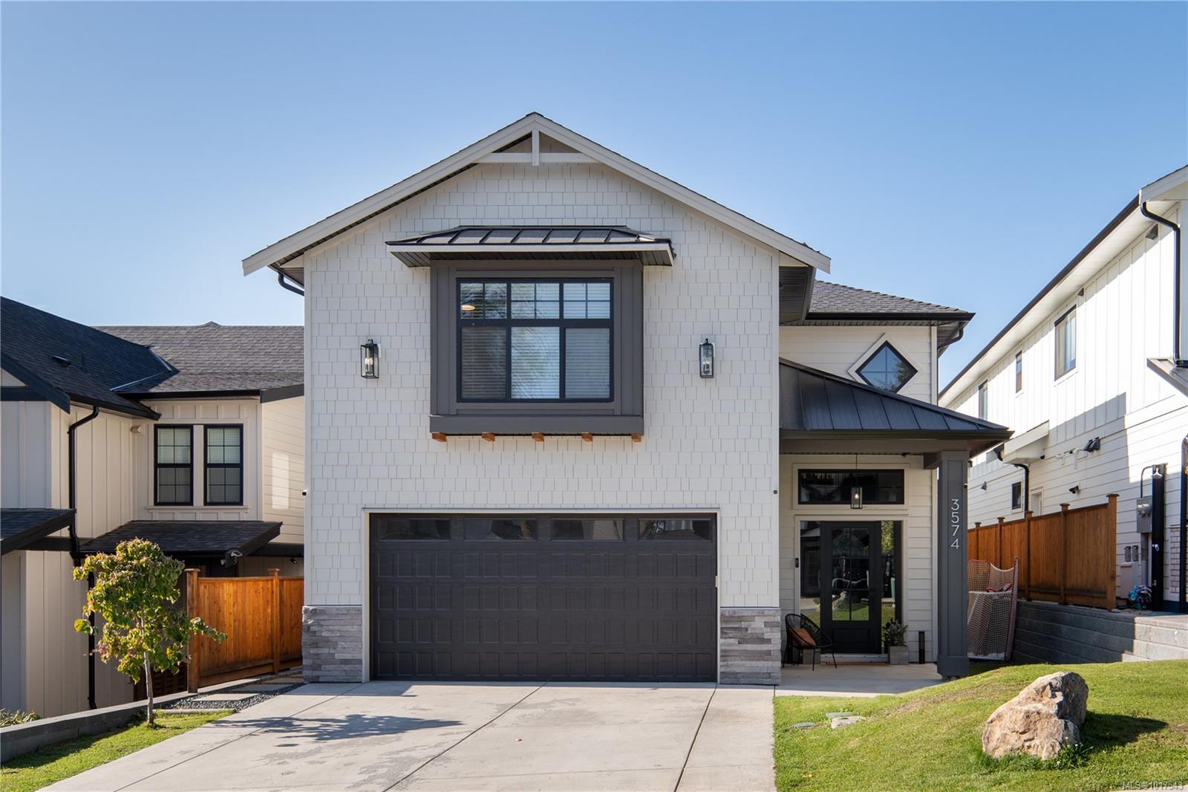
3199 Woodrush Dr
3199 Woodrush Dr
Highlights
Description
- Home value ($/Sqft)$315/Sqft
- Time on Houseful111 days
- Property typeResidential
- StyleContemporary
- Median school Score
- Lot size5,227 Sqft
- Year built2025
- Garage spaces3
- Mortgage payment
If you’ve been looking for a home with a view and the freedom to make it your own, this one in The Properties could be the perfect fit. Set against sweeping views of the Cowichan Valley, it offers main-level living plus a fully finished 1,721 sqft basement—including an 18x18 flex space under the garage with exterior access, ideal for a gym, studio, home business, or theatre. Downstairs also offers potential for a legal 1-bed suite or use as a den/5th bedroom. Built by a respected local builder and covered by a 2-5-10 warranty, features include 9–11’ ceilings, quartz counters, gas range, A/C, luxury laminate floors, and a gas BBQ hookup on the balcony. Finished in durable cement-fibre siding with a generous yard, and just steps from a playground, Maple Bay Elementary, and top-rated trails.
Home overview
- Cooling Air conditioning
- Heat type Forced air, heat pump, natural gas
- Sewer/ septic Sewer available, sewer connected, sewer to lot
- Construction materials Frame wood, insulation all, insulation: ceiling, insulation: partial, insulation: walls
- Foundation Concrete perimeter
- Roof Asphalt shingle
- Exterior features Balcony/deck, balcony/patio, low maintenance yard, wheelchair access
- # garage spaces 3
- # parking spaces 4
- Has garage (y/n) Yes
- Parking desc Attached, garage, garage double, guest, on street, open
- # total bathrooms 4.0
- # of above grade bedrooms 4
- # of rooms 18
- Flooring Laminate
- Has fireplace (y/n) Yes
- Laundry information In house, in unit
- Interior features Dining room, eating area, vaulted ceiling(s)
- County North cowichan municipality of
- Area Duncan
- View City, mountain(s), valley, lake
- Water source Municipal
- Zoning description Residential
- Exposure South
- Lot desc Cleared, easy access, family-oriented neighbourhood, hillside, marina nearby, recreation nearby, rectangular lot, serviced, sidewalk, southern exposure
- Lot size (acres) 0.12
- Basement information Full, walk-out access, with windows
- Building size 3476
- Mls® # 1006389
- Property sub type Single family residence
- Status Active
- Virtual tour
- Tax year 2024
- Bathroom Lower
Level: Lower - Bedroom Lower: 3.378m X 3.48m
Level: Lower - Family room Lower: 6.096m X 4.242m
Level: Lower - Den Lower: 4.724m X 4.242m
Level: Lower - Bathroom Lower
Level: Lower - Bedroom Lower: 4.394m X 4.242m
Level: Lower - Lower: 5.537m X 5.537m
Level: Lower - Primary bedroom Main: 3.734m X 4.242m
Level: Main - Bathroom Main
Level: Main - Dining room Main: 2.616m X 3.607m
Level: Main - Bedroom Main: 2.997m X 3.581m
Level: Main - Main: 2.438m X 2.946m
Level: Main - Main: 5.766m X 5.74m
Level: Main - Laundry Main: 2.997m X 2.311m
Level: Main - Living room Main: 6.096m X 4.47m
Level: Main - Main: 2.819m X 3.683m
Level: Main - Ensuite Main: 2.057m X 2.946m
Level: Main - Kitchen Main: 3.404m X 3.531m
Level: Main
- Listing type identifier Idx

$-2,920
/ Month












