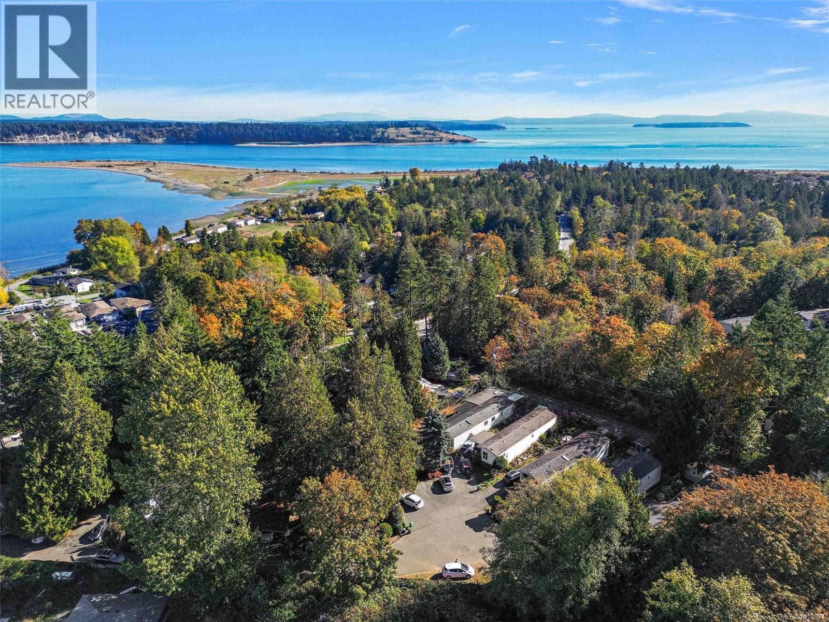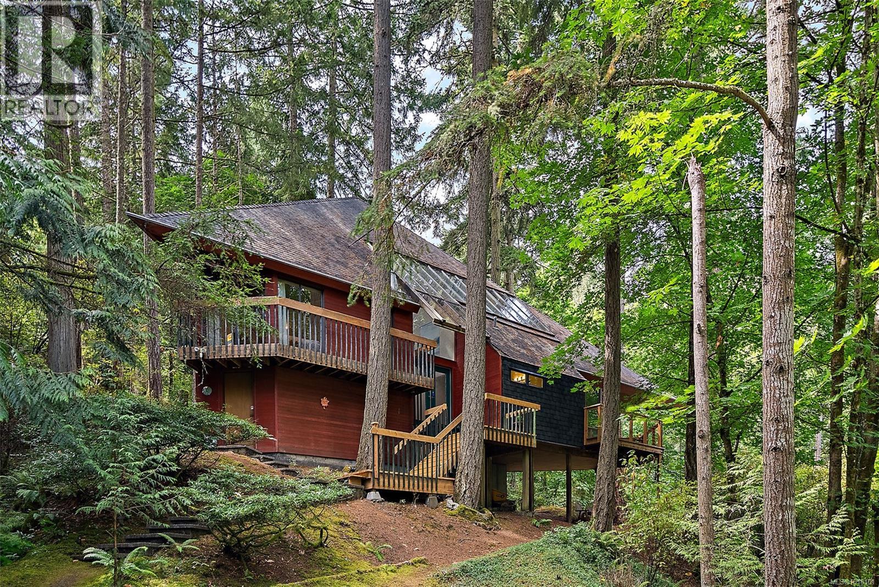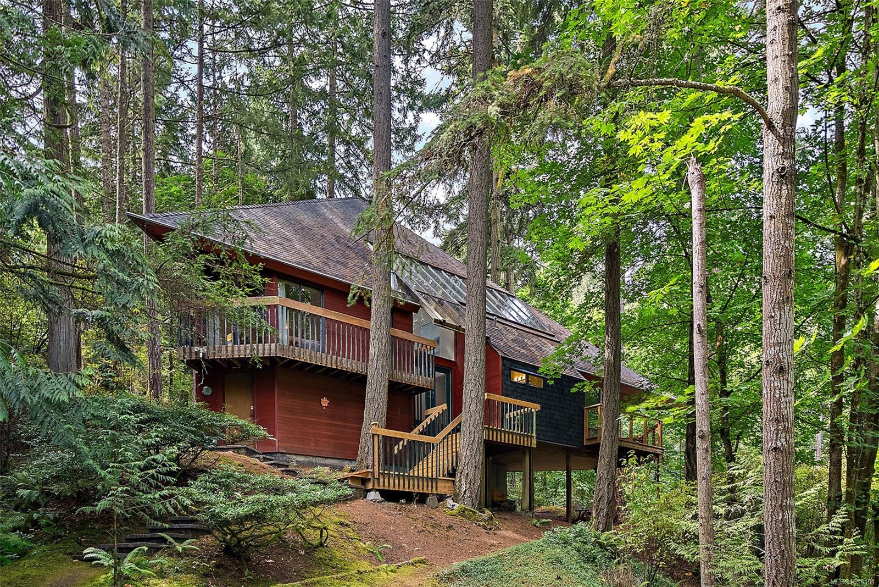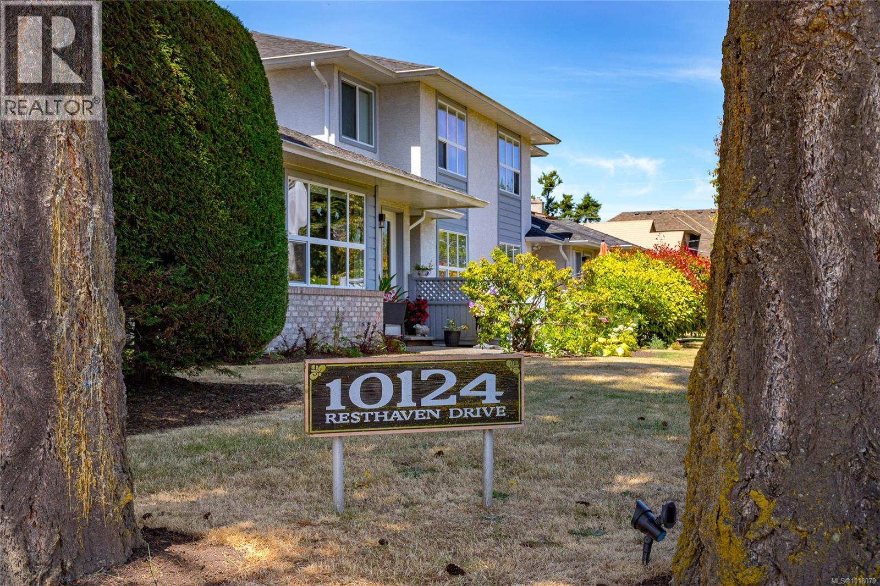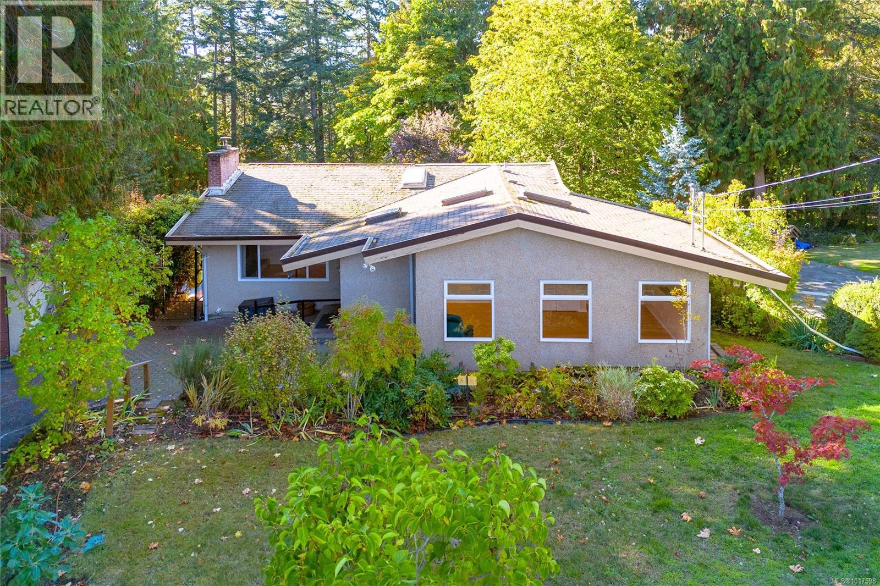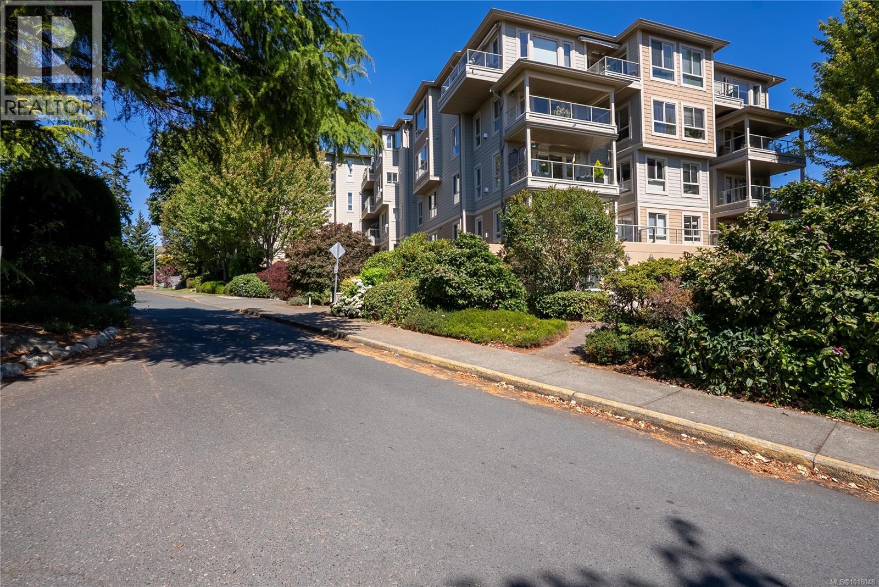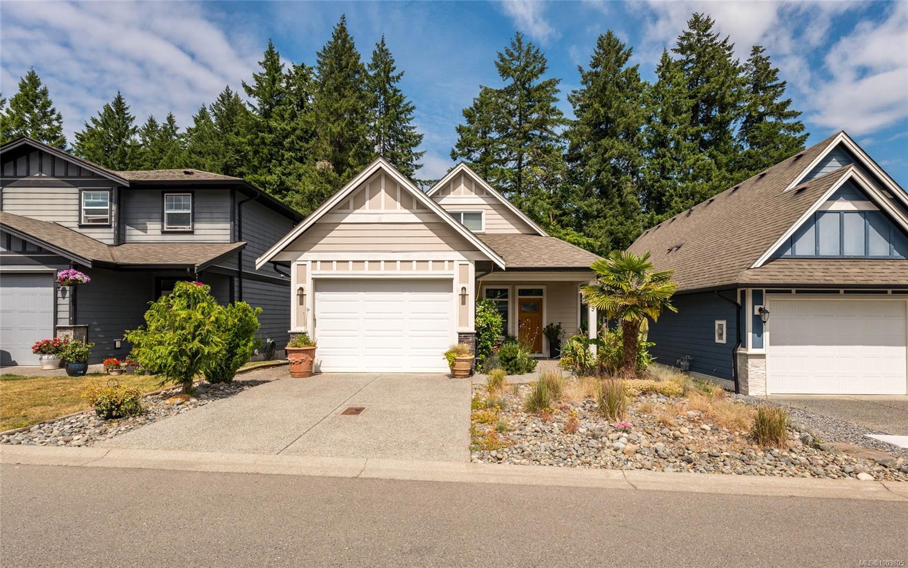
3205 Gibbins Rd Apt 19
3205 Gibbins Rd Apt 19
Highlights
Description
- Home value ($/Sqft)$421/Sqft
- Time on Houseful125 days
- Property typeResidential
- Median school Score
- Lot size3,485 Sqft
- Year built2016
- Garage spaces1
- Mortgage payment
This main level living home with the primary bedroom on the main floor is in a sought-after bare land strata community, welcome to Park Estates. This well-maintained 3-bedroom, 3-bathroom home offers 1,663 sq ft of comfortable, low-maintenance living in a peaceful setting. The main level features a spacious primary bedroom complete with a walk-in closet and ensuite, making it an ideal layout for retirees or those seeking main-level living. The bright, functional floor plan includes a well-appointed kitchen, open-concept living and dining areas, and two additional bedrooms for guests, hobbies, or office space. Enjoy the tranquility of this quiet complex with minimal upkeep, allowing you to focus on what matters most. Park Estates combines the convenience of strata living with the privacy of a detached home — a rare find in the heart of the Cowichan Valley. Contact your agent for our full information package or to book a private viewing.
Home overview
- Cooling Central air, hvac
- Heat type Forced air, natural gas
- Sewer/ septic Sewer connected
- Utilities Cable connected, electricity connected, garbage, natural gas connected, recycling, underground utilities
- Construction materials Cement fibre, frame wood, insulation all, insulation: ceiling, insulation: walls, stone
- Foundation Concrete perimeter
- Roof Asphalt shingle
- Exterior features Balcony/deck, balcony/patio, fenced, fencing: full, low maintenance yard
- # garage spaces 1
- # parking spaces 2
- Has garage (y/n) Yes
- Parking desc Attached, driveway, garage, open
- # total bathrooms 3.0
- # of above grade bedrooms 3
- # of rooms 12
- Flooring Mixed
- Has fireplace (y/n) Yes
- Laundry information In house
- Interior features French doors
- County North cowichan municipality of
- Area Duncan
- Subdivision Park estate's
- Water source Municipal
- Zoning description Residential
- Directions 228347
- Exposure Southwest
- Lot desc Central location, landscaped, no through road, quiet area, recreation nearby, serviced, shopping nearby, sidewalk
- Lot size (acres) 0.08
- Basement information Crawl space
- Building size 1663
- Mls® # 1003805
- Property sub type Single family residence
- Status Active
- Virtual tour
- Tax year 2025
- Bathroom Second
Level: 2nd - Bedroom Second: 4.343m X 3.658m
Level: 2nd - Den Second: 4.343m X 2.667m
Level: 2nd - Ensuite Main
Level: Main - Primary bedroom Main: 3.658m X 3.785m
Level: Main - Living room Main: 4.267m X 3.785m
Level: Main - Bathroom Main
Level: Main - Dining room Main: 3.404m X 2.565m
Level: Main - Bedroom Main: 3.556m X 2.743m
Level: Main - Kitchen Main: 3.404m X 3.353m
Level: Main - Main: 2.87m X 1.905m
Level: Main - Laundry Main: 2m X 3m
Level: Main
- Listing type identifier Idx

$-1,754
/ Month

