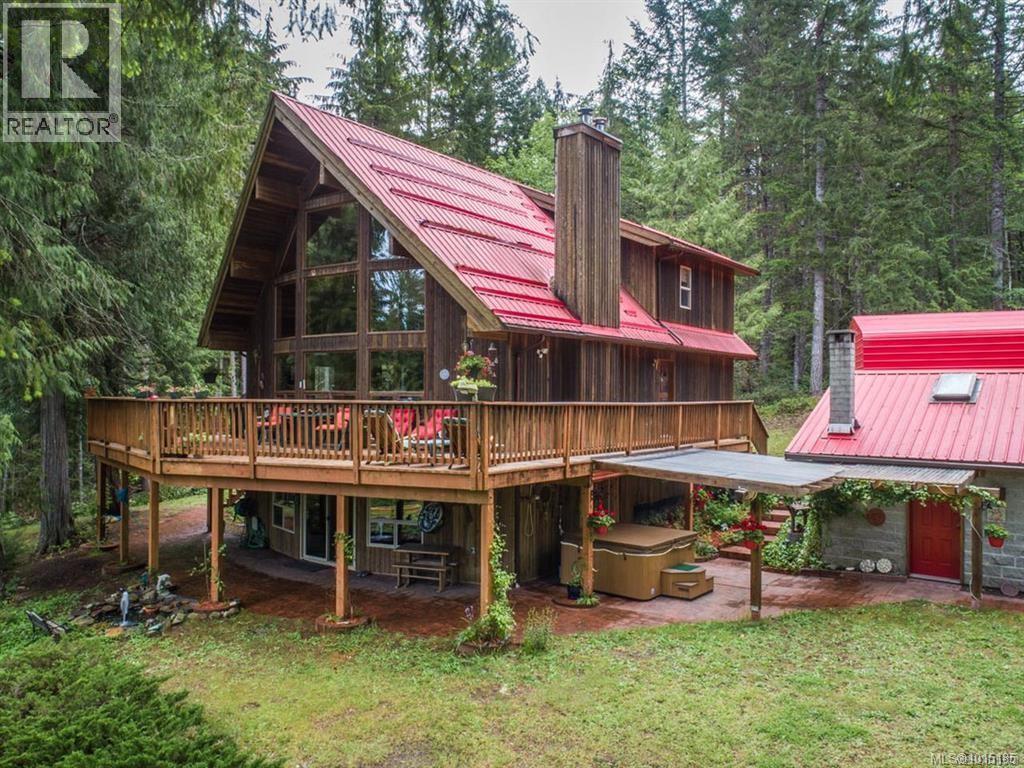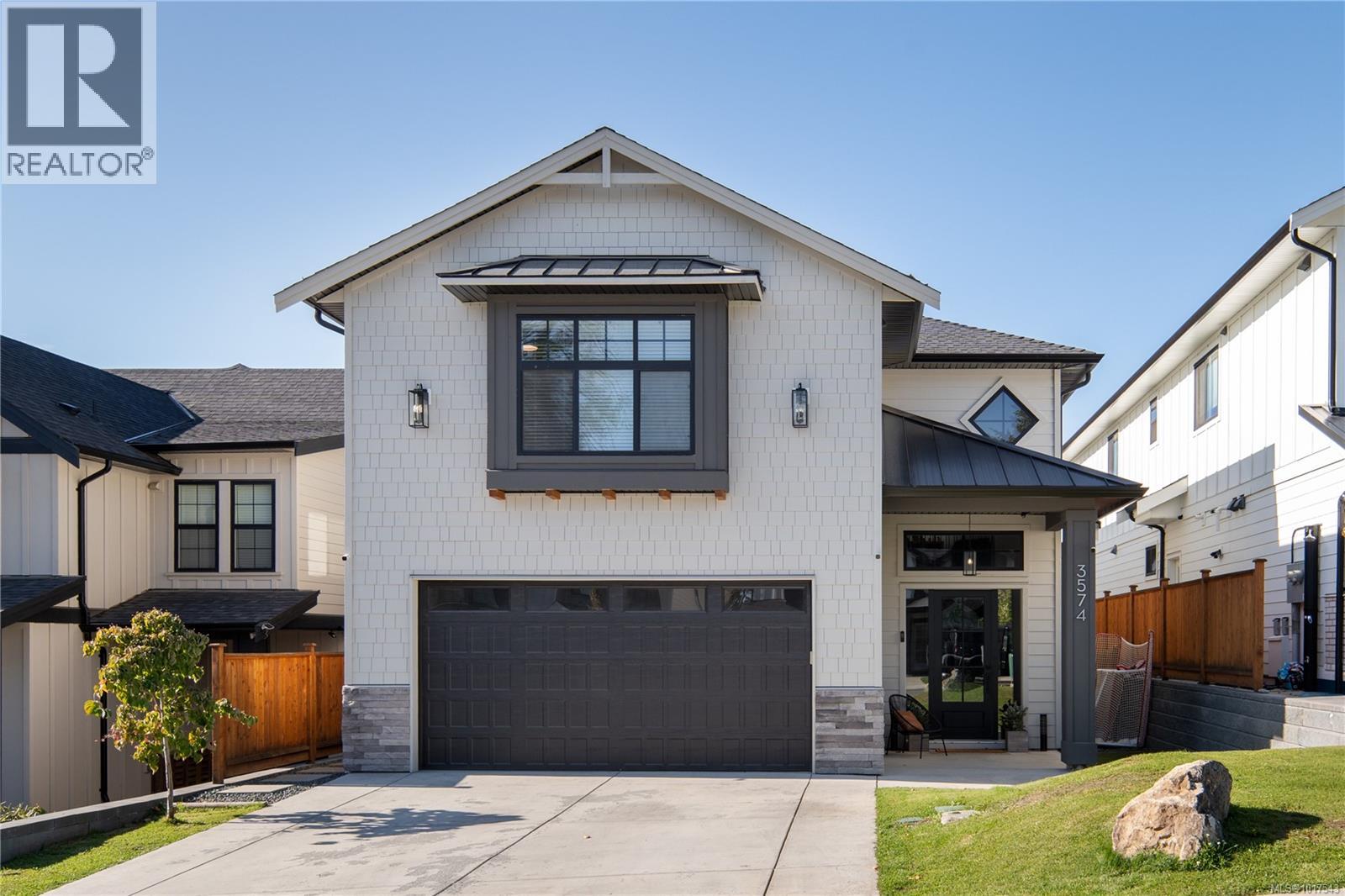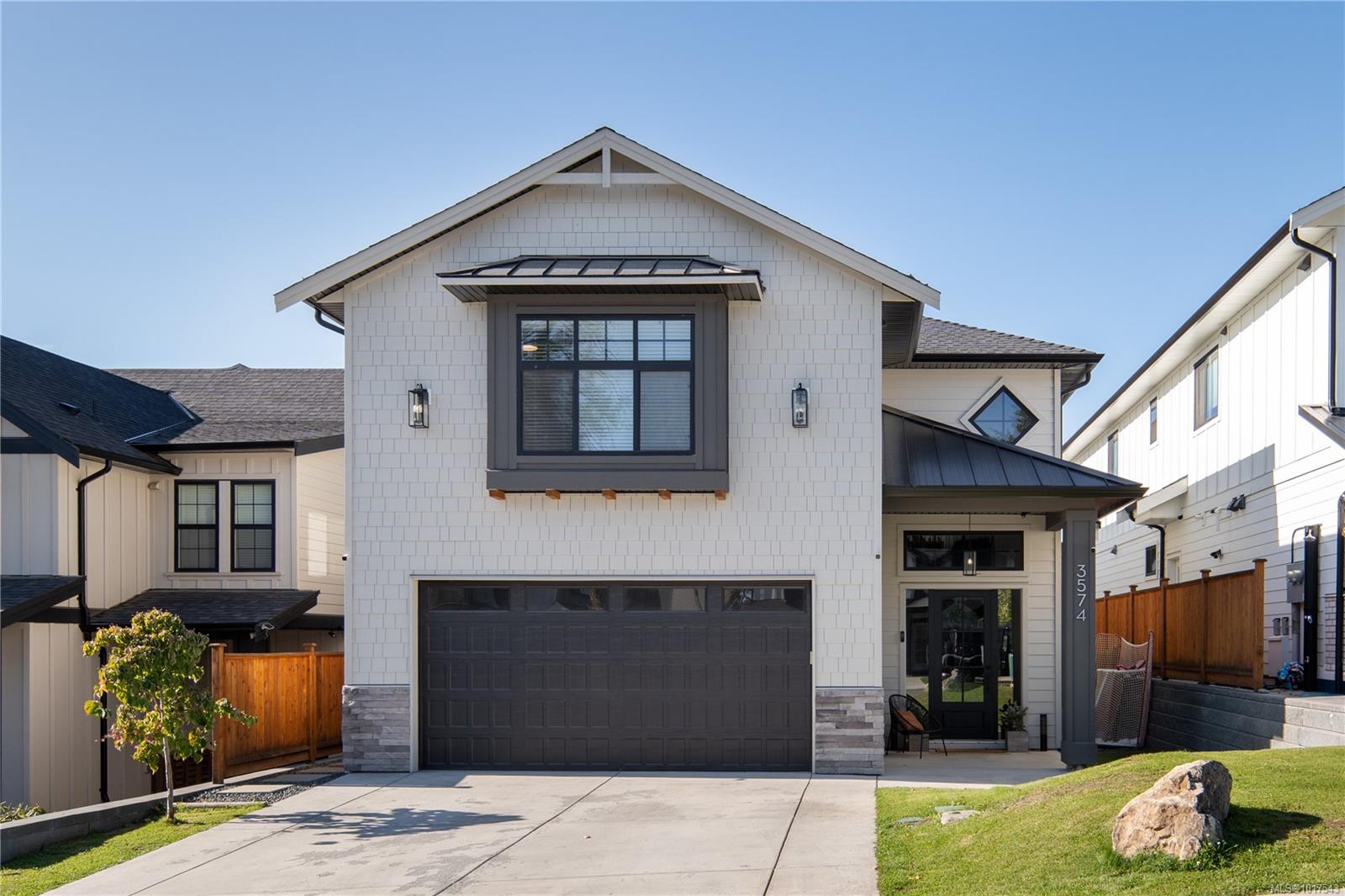- Houseful
- BC
- Duncan
- Shawnigan Lake
- 3211 Colpman Rd

Highlights
Description
- Home value ($/Sqft)$414/Sqft
- Time on Houseful25 days
- Property typeSingle family
- StyleWestcoast
- Neighbourhood
- Lot size10.35 Acres
- Year built1994
- Mortgage payment
Tucked away on 10.35 private acres, this West Coast-style retreat offers unmatched seclusion and a connection to nature. A tranquil pond and seasonal creek anchor the property, creating a peaceful setting just steps from the Trans Canada Trail—perfect for hiking, biking, or riding. The main home features soaring 22’ ceilings, expansive windows, and a bright, open layout with seamless flow between kitchen, dining, and living spaces warmed by a woodstove. Two bedrooms and a full bath with laundry complete the main level, while upstairs offers a loft and a serene primary suite with 5-piece ensuite. The walk-out lower level adds a family room, bathroom, storage, wet bar with second-kitchen potential, and access to a covered patio and hot tub. Outdoor living shines with over 700 sq/ft of decking overlooking the pond. For hobbies and projects, the property includes an attached garage, a detached garage with two lifts, and a spacious Quonset hut. A charming cabin provides flexible use as a guest space or creative studio. A rare combination of privacy, natural beauty, and versatile shop space in a highly desirable location. (id:63267)
Home overview
- Cooling Fully air conditioned
- Heat source Electric, propane, wood, other
- Heat type Heat pump
- # parking spaces 6
- # full baths 3
- # total bathrooms 3.0
- # of above grade bedrooms 3
- Has fireplace (y/n) Yes
- Subdivision Cobble hill
- View Mountain view
- Zoning description Other
- Directions 2167537
- Lot dimensions 10.35
- Lot size (acres) 10.35
- Building size 3127
- Listing # 1015185
- Property sub type Single family residence
- Status Active
- Primary bedroom Measurements not available X 7.01m
Level: 2nd - Ensuite 5 - Piece
Level: 2nd - Bathroom 3 - Piece
Level: Lower - Family room 3.531m X 8.128m
Level: Lower - Bedroom Measurements not available X 4.267m
Level: Main - Kitchen 3.785m X 3.861m
Level: Main - Bathroom 4 - Piece
Level: Main - Bedroom 3.962m X 2.743m
Level: Main
- Listing source url Https://www.realtor.ca/real-estate/28920301/3211-colpman-rd-cobble-hill-cobble-hill
- Listing type identifier Idx

$-3,453
/ Month













