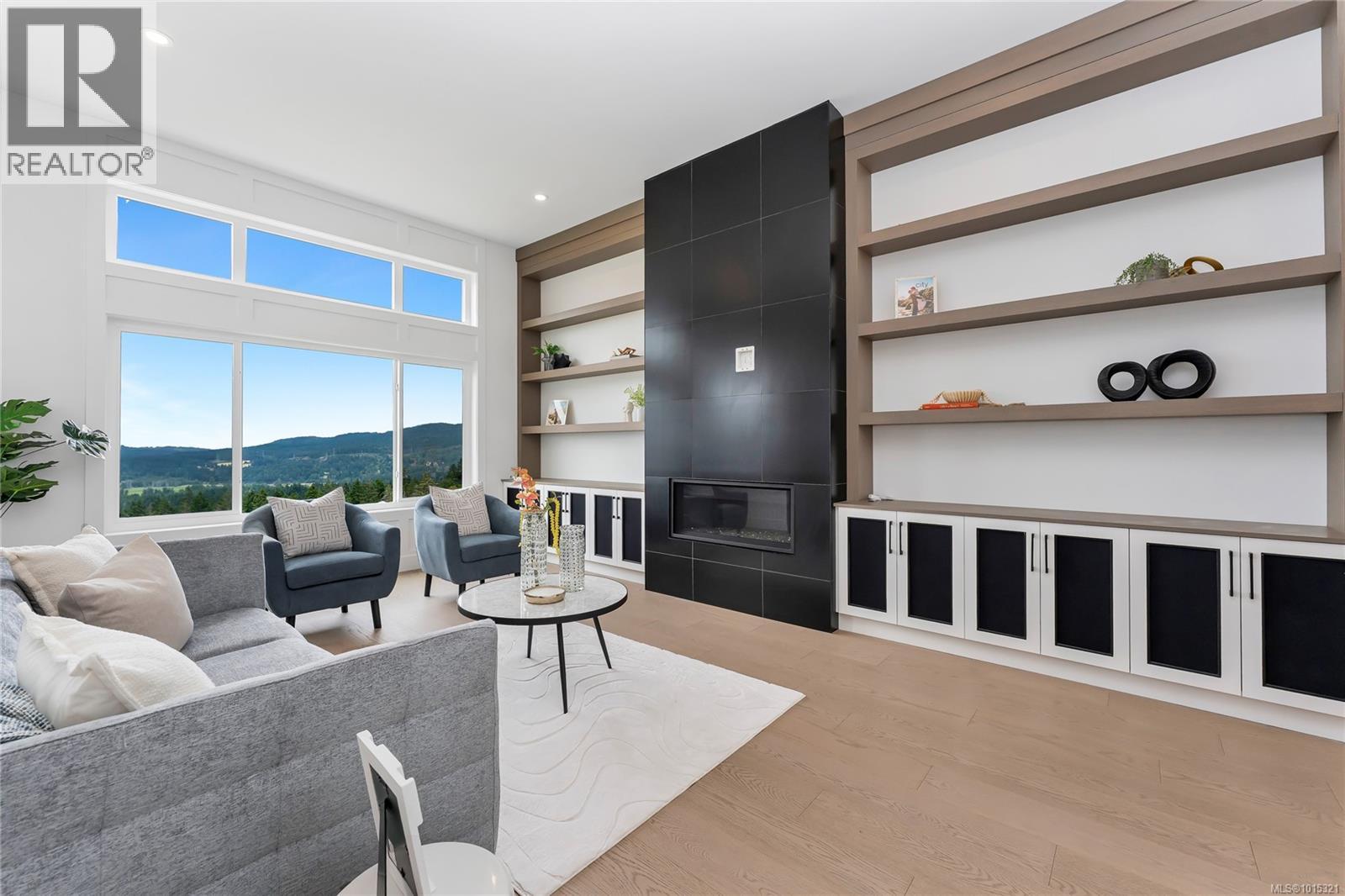
Highlights
Description
- Home value ($/Sqft)$365/Sqft
- Time on Houseful21 days
- Property typeSingle family
- Median school Score
- Year built2024
- Mortgage payment
Elevated above the Cowichan Valley in one of Maple Bay’s most established and sought after communities, this executive home blends comfort, flexibility, & natural beauty. Designed for easy living, the main level offers 2 bedrooms, 2 bathrooms, full laundry, and an open-concept layout that opens to a covered deck with picturesque views. The kitchen features quartz counters, a large island, and is roughed in for a gas range perfect for those who love to cook and entertain. A cozy gas fireplace adds warmth and charm. The lower level includes a rec room, guest bedroom, and a separate-entry area roughed in for a self-contained 1-bed suite—ideal for guests, extended family, or added income. Complete with a heat pump, gas furnace, and EV-ready garage. Just minutes from Maple Bay School, marinas, and world-class hiking and biking trails, this is a rare opportunity to enjoy valley-view living in a secure, well-connected neighbourhood—with the convenience of everyday essentials on the main floor Contact Brock Direct for more information or to book a private viewing (id:63267)
Home overview
- Cooling Air conditioned
- Heat source Electric
- Heat type Heat pump
- # parking spaces 4
- # full baths 4
- # total bathrooms 4.0
- # of above grade bedrooms 4
- Has fireplace (y/n) Yes
- Subdivision East duncan
- View Lake view, mountain view
- Zoning description Residential
- Directions 2048189
- Lot dimensions 4935
- Lot size (acres) 0.115953945
- Building size 3012
- Listing # 1015321
- Property sub type Single family residence
- Status Active
- Bathroom 1.473m X 2.286m
Level: Lower - Family room Measurements not available X 4.267m
Level: Lower - Bathroom 1.575m X 3.429m
Level: Lower - 2.057m X 4.47m
Level: Lower - Bedroom 3.404m X 3.429m
Level: Lower - Bedroom 4.597m X 3.556m
Level: Lower - Family room 6.121m X 4.166m
Level: Lower - Primary bedroom 3.658m X Measurements not available
Level: Lower - Laundry 1.829m X Measurements not available
Level: Main - 1.321m X 2.591m
Level: Main - Ensuite Measurements not available X 3.048m
Level: Main - Bedroom 3.734m X 3.556m
Level: Main - Living room 5.867m X 3.861m
Level: Main - Bathroom 1.575m X 2.464m
Level: Main - Kitchen 3.2m X 3.556m
Level: Main
- Listing source url Https://www.realtor.ca/real-estate/28933251/3211-woodrush-dr-duncan-east-duncan
- Listing type identifier Idx

$-2,933
/ Month












