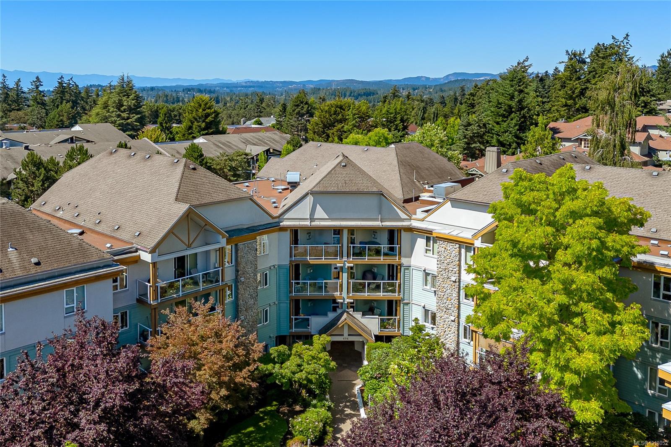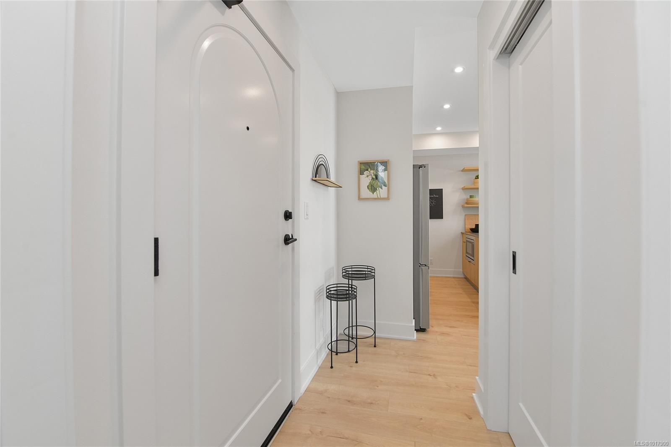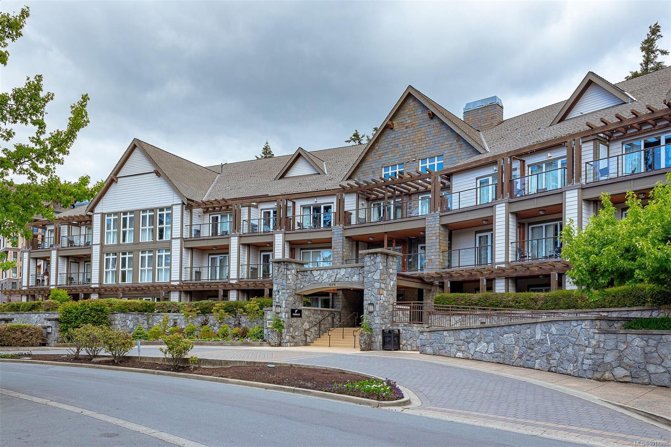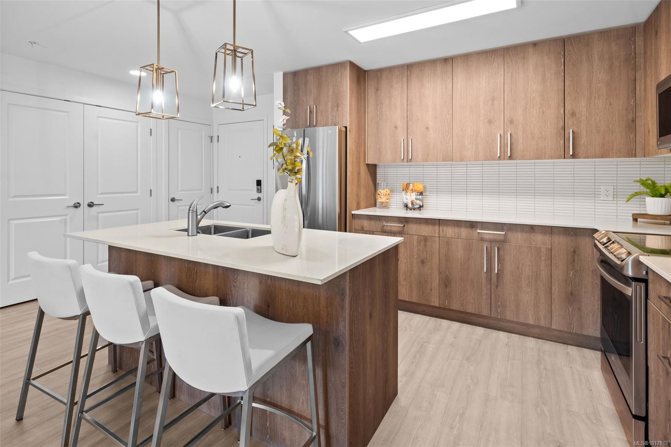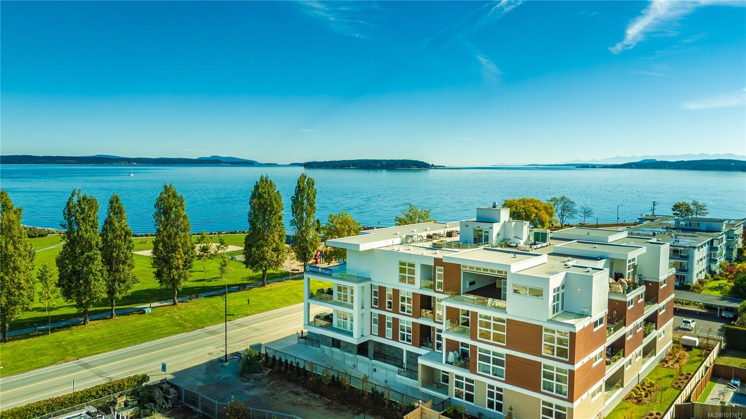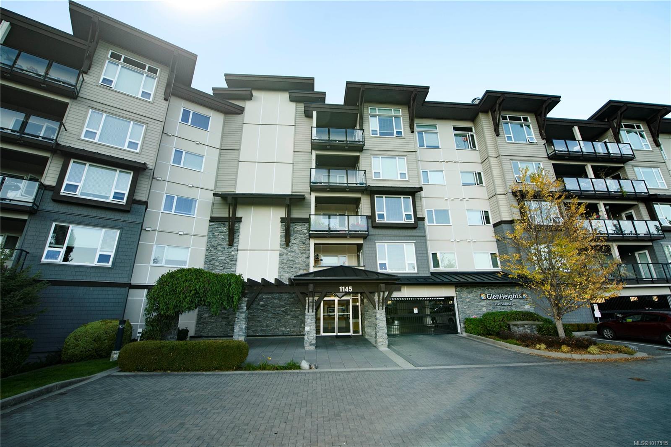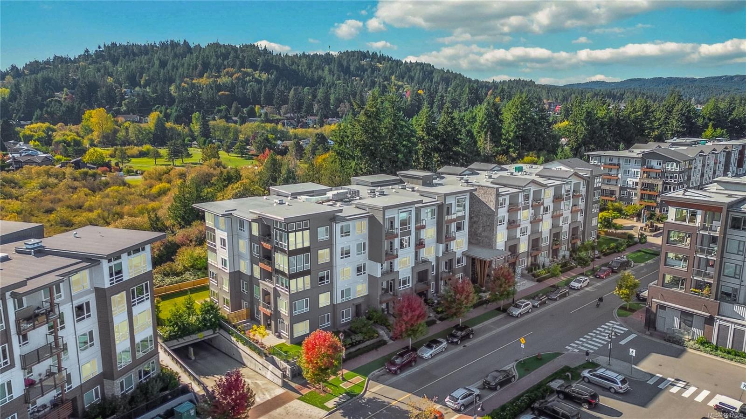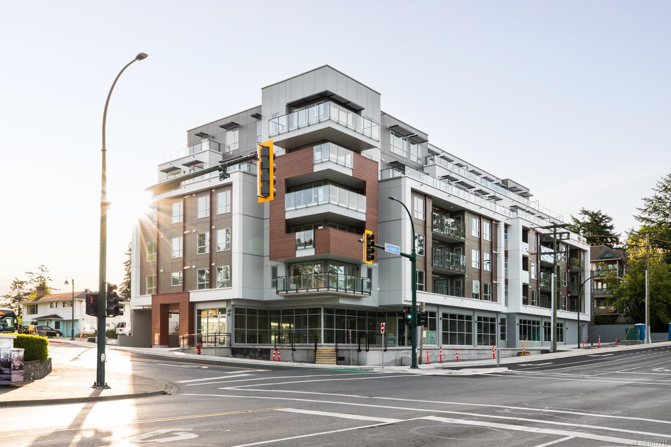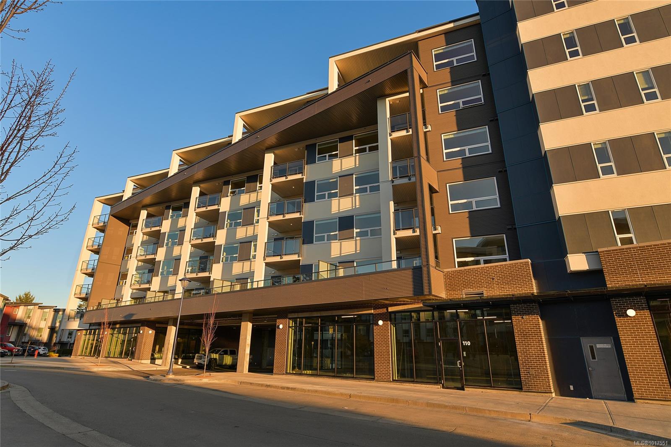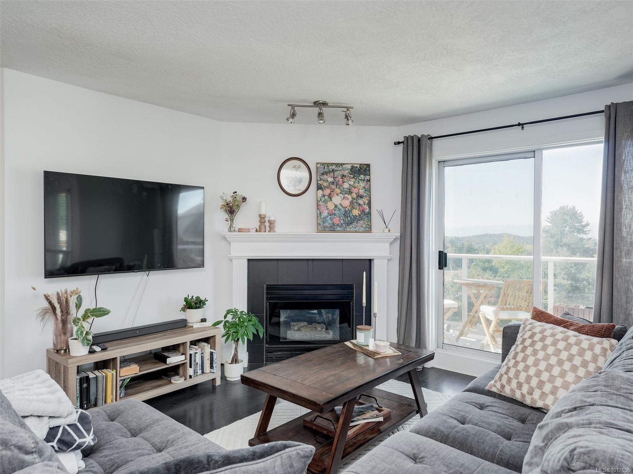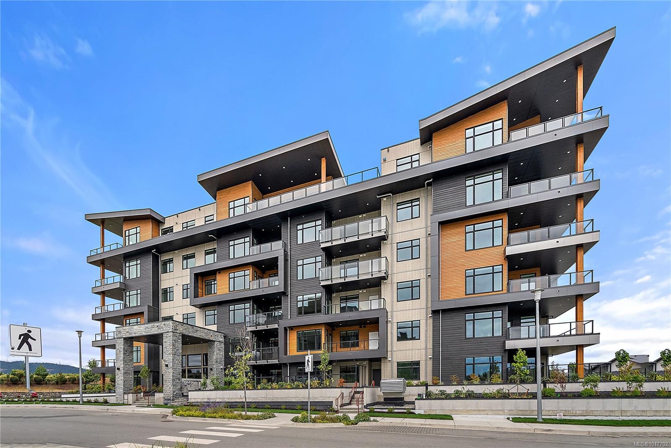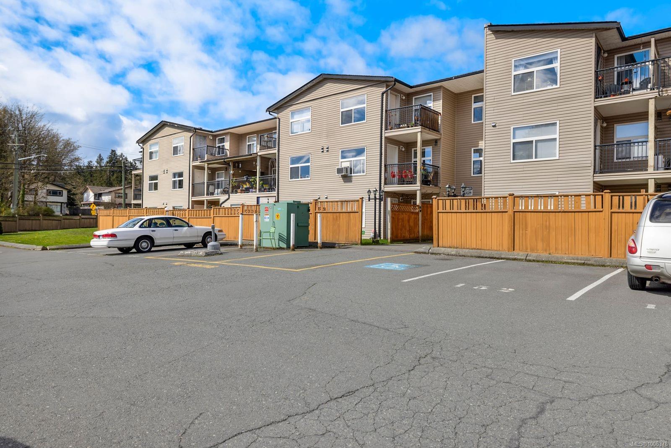
3215 Cowichan Lake Rd Apt 112
For Sale
110 Days
$249,000 $11K
$238,000
1 beds
1 baths
581 Sqft
3215 Cowichan Lake Rd Apt 112
For Sale
110 Days
$249,000 $11K
$238,000
1 beds
1 baths
581 Sqft
Highlights
This home is
54%
Time on Houseful
110 Days
Home features
Perfect for pets
School rated
4.5/10
Duncan
-5.83%
Description
- Home value ($/Sqft)$410/Sqft
- Time on Houseful110 days
- Property typeResidential
- Median school Score
- Year built1992
- Mortgage payment
This 1 bed, 1 bath, ground floor condo in Prevost Place is perfect for first time buyers looking to get into the market or investors looking for an income producing property, in a building with an elevator, no rental restrictions, no age restrictions & pets allowed - some restrictions. This unit has ground floor access in the back of the building making it great for a pet owner, in-suite laundry and an affordable strata fee. Centrally located and walking distance to bus routes, grocery stores, pubs, schools and to Duncan's downtown core. This up and coming area offers convenient living with everything you need within walking distance. Contact your agent for more info & to schedule a showing.
Errik Ferreira
of eXp Realty (DU),
MLS®#1006378 updated 1 day ago.
Houseful checked MLS® for data 1 day ago.
Home overview
Amenities / Utilities
- Cooling None
- Heat type Baseboard
- Sewer/ septic Sewer connected
Exterior
- # total stories 3
- Building amenities Elevator(s)
- Construction materials See remarks
- Foundation Concrete perimeter
- Roof See remarks
- # parking spaces 2
- Parking desc Other
Interior
- # total bathrooms 1.0
- # of above grade bedrooms 1
- # of rooms 6
- Appliances Dishwasher, f/s/w/d
- Has fireplace (y/n) No
- Laundry information In unit
Location
- County Cowichan valley regional district
- Area Duncan
- Subdivision Prevost place
- View Mountain(s)
- Water source Municipal
- Zoning description Multi-family
- Directions 228347
Lot/ Land Details
- Exposure West
Overview
- Lot size (acres) 0.0
- Building size 581
- Mls® # 1006378
- Property sub type Condominium
- Status Active
- Tax year 2025
Rooms Information
metric
- Laundry Main: 2m X 3m
Level: Main - Bathroom Main
Level: Main - Bedroom Main: 2.87m X 3.099m
Level: Main - Living room Main: 3.759m X 2.616m
Level: Main - Dining room Main: 2.896m X 2.235m
Level: Main - Kitchen Main: 2.896m X 3.048m
Level: Main
SOA_HOUSEKEEPING_ATTRS
- Listing type identifier Idx

Lock your rate with RBC pre-approval
Mortgage rate is for illustrative purposes only. Please check RBC.com/mortgages for the current mortgage rates
$-406
/ Month25 Years fixed, 20% down payment, % interest
$229
Maintenance
$
$
$
%
$
%

Schedule a viewing
No obligation or purchase necessary, cancel at any time
Nearby Homes
Real estate & homes for sale nearby

