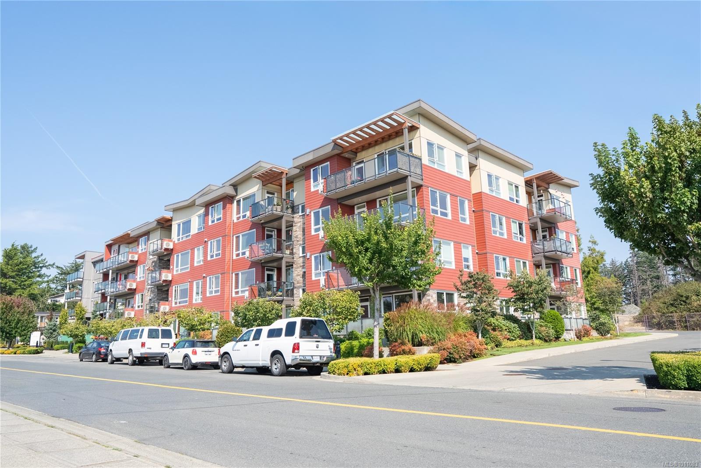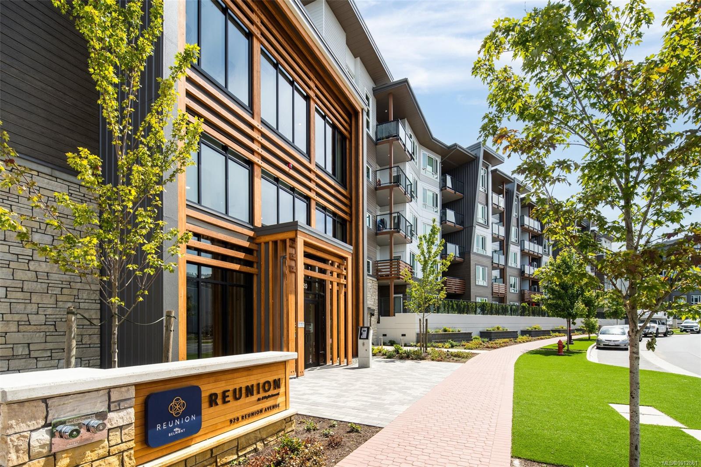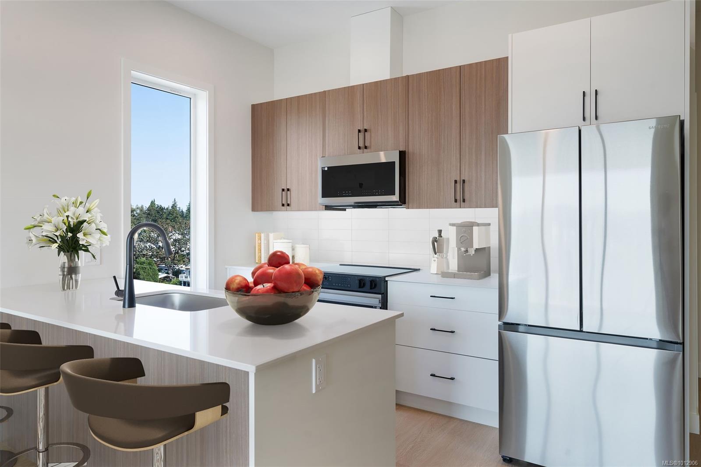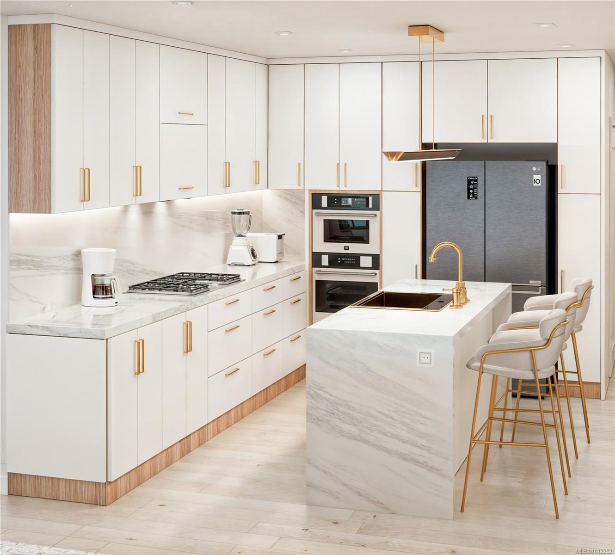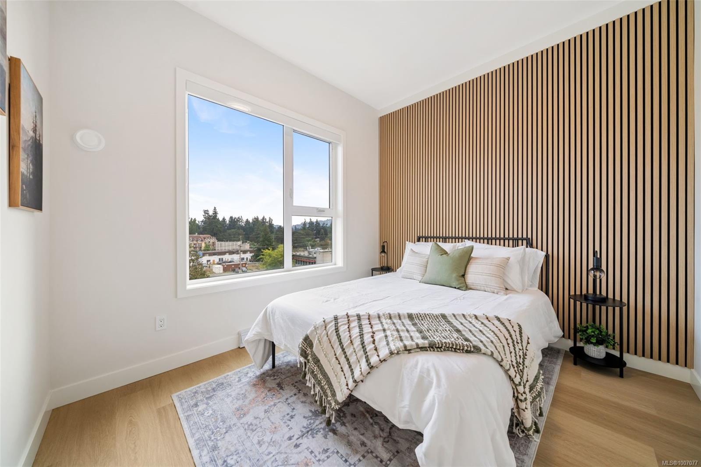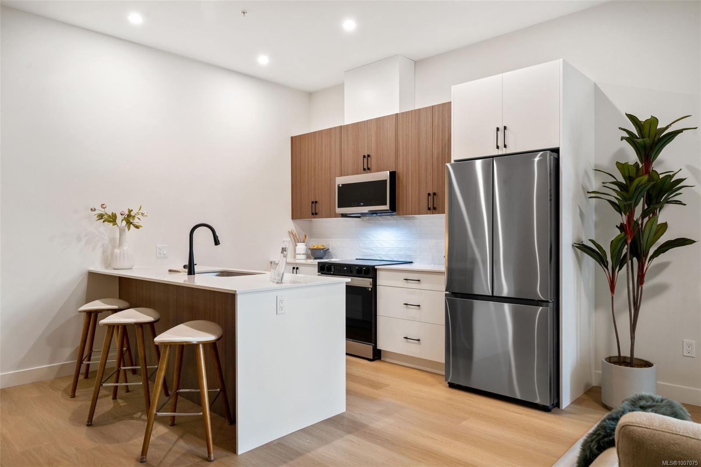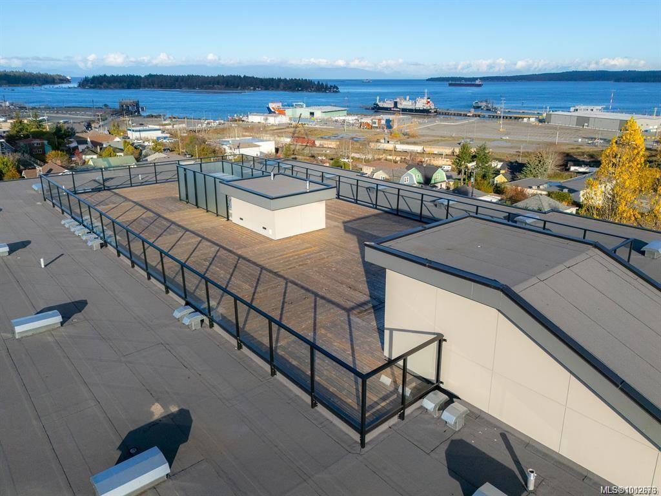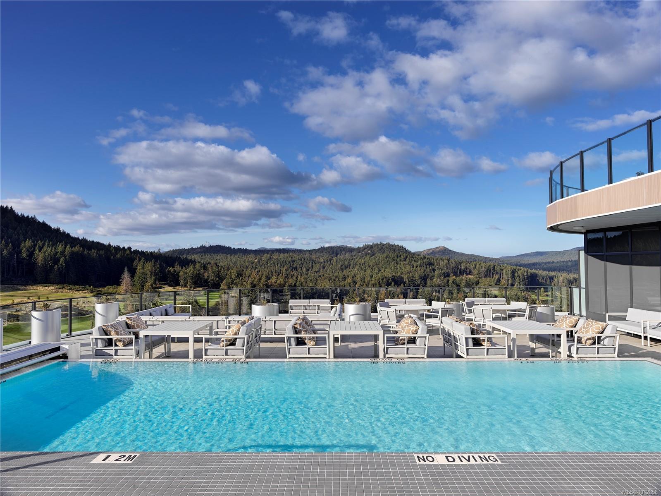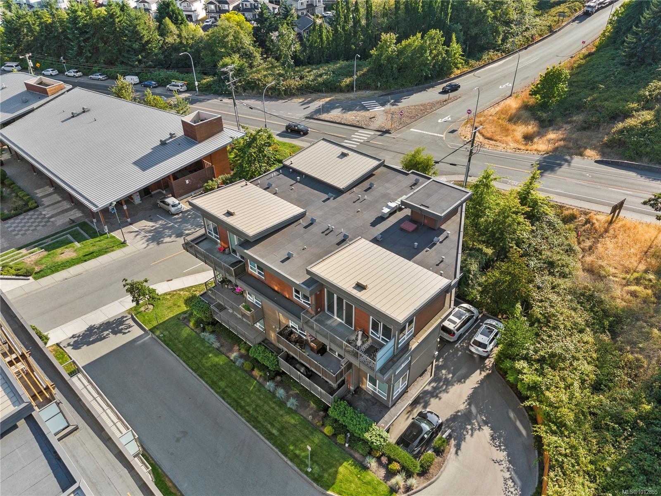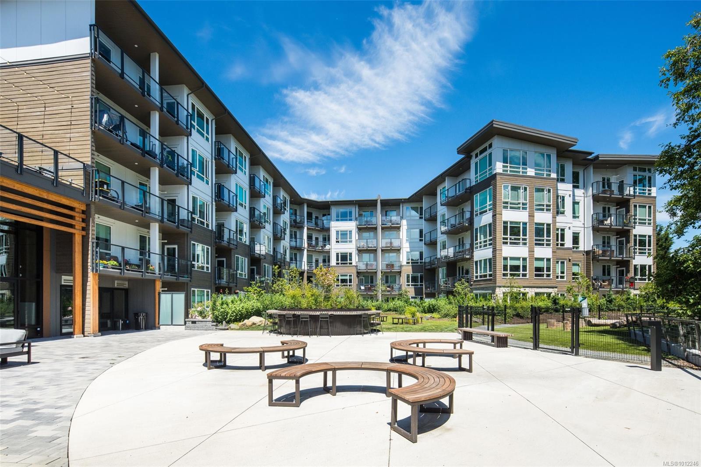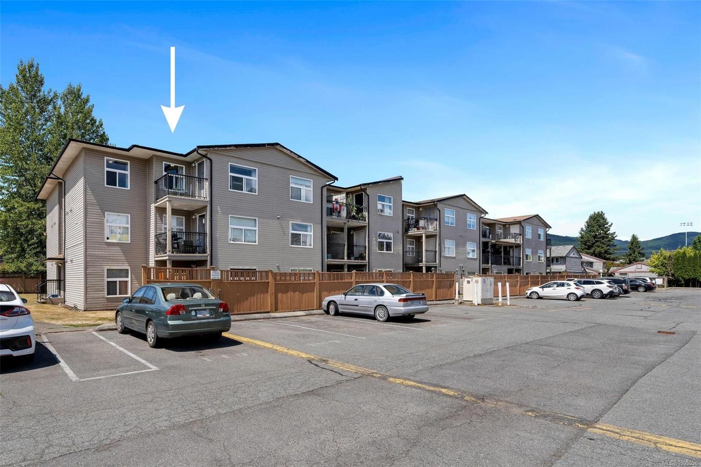
3215 Cowichan Lake Rd Apt 315
For Sale
59 Days
$349,000 $10K
$339,000
2 beds
2 baths
766 Sqft
3215 Cowichan Lake Rd Apt 315
For Sale
59 Days
$349,000 $10K
$339,000
2 beds
2 baths
766 Sqft
Highlights
This home is
42%
Time on Houseful
59 Days
School rated
4.5/10
Duncan
-5.83%
Description
- Home value ($/Sqft)$443/Sqft
- Time on Houseful59 days
- Property typeResidential
- Median school Score
- Year built1992
- Mortgage payment
Welcome to #315, a bright 2 bed, 2 bath top floor, updated corner unit with great views, south east facing balcony, in suite laundry and lots of storage! This condo has a great layout featuring an open concept kitchen and living room with newer flooring, primary bedroom with 4 piece ensuite and walk in closet, plus a 3 piece bathroom with a new walk in shower, second bedroom and extra storage closets. Prevost Place has an elevator and is centrally located 5 minutes from schools, shopping, restaurants, coffee shops and trails. With no age or rental restrictions, 1 small dog or 1 cat allowed and designated parking, this condo is a great opportunity whether you’re an investor, just getting into the market or looking to downsize.
Loralee Burns
of B.C. Farm & Ranch Realty Corp.,
MLS®#1005056 updated 1 day ago.
Houseful checked MLS® for data 1 day ago.
Home overview
Amenities / Utilities
- Cooling None
- Heat type Baseboard
- Sewer/ septic Sewer connected
Exterior
- # total stories 3
- Building amenities Elevator(s), secured entry
- Construction materials Frame wood
- Foundation Concrete perimeter
- Roof Asphalt shingle
- Exterior features Balcony
- # parking spaces 1
- Parking desc Guest, open
Interior
- # total bathrooms 2.0
- # of above grade bedrooms 2
- # of rooms 10
- Flooring Mixed
- Appliances Dryer, oven/range electric, refrigerator
- Has fireplace (y/n) No
- Laundry information In unit
- Interior features Dining/living combo
Location
- County North cowichan municipality of
- Area Duncan
- Subdivision Prevost place
- View Mountain(s)
- Water source Municipal
- Zoning description Multi-family
- Directions 236720
Lot/ Land Details
- Exposure East
- Lot desc Central location, easy access, recreation nearby, shopping nearby, southern exposure
Overview
- Lot size (acres) 0.0
- Basement information None
- Building size 766
- Mls® # 1005056
- Property sub type Condominium
- Status Active
- Tax year 2024
Rooms Information
metric
- Living room Main: 3.81m X 2.946m
Level: Main - Storage Main: 1.194m X 0.889m
Level: Main - Storage Main: 1.321m X 1.575m
Level: Main - Dining room Main: 2.921m X 1.651m
Level: Main - Ensuite Main
Level: Main - Kitchen Main: 2.921m X 3.15m
Level: Main - Bedroom Main: 2.845m X 2.591m
Level: Main - Main: 1.499m X 1.245m
Level: Main - Primary bedroom Main: 2.896m X 3.404m
Level: Main - Bathroom Main
Level: Main
SOA_HOUSEKEEPING_ATTRS
- Listing type identifier Idx

Lock your rate with RBC pre-approval
Mortgage rate is for illustrative purposes only. Please check RBC.com/mortgages for the current mortgage rates
$-590
/ Month25 Years fixed, 20% down payment, % interest
$314
Maintenance
$
$
$
%
$
%

Schedule a viewing
No obligation or purchase necessary, cancel at any time
Nearby Homes
Real estate & homes for sale nearby



