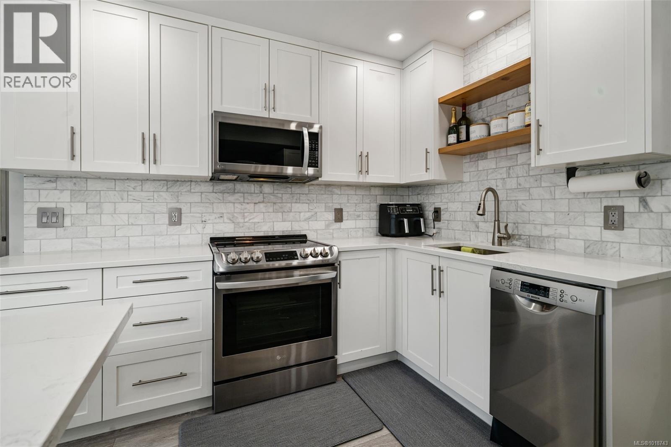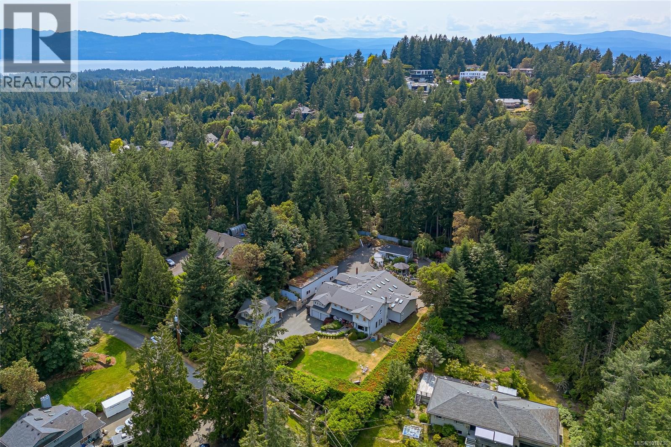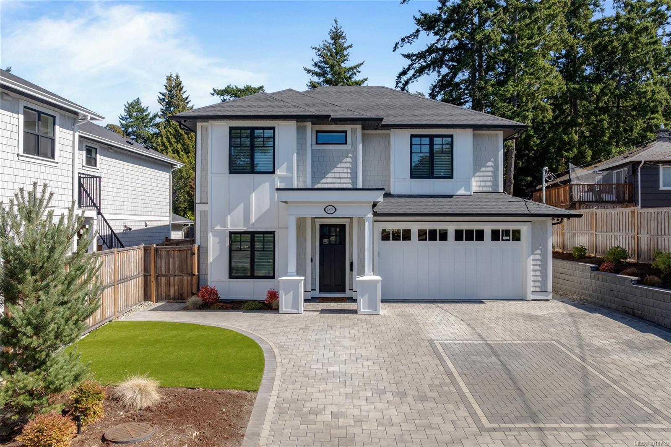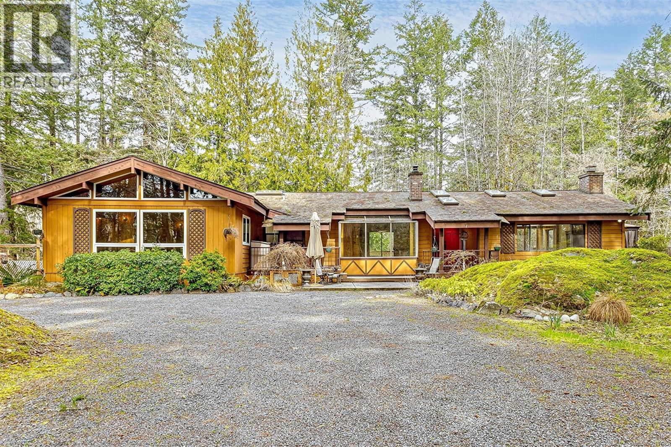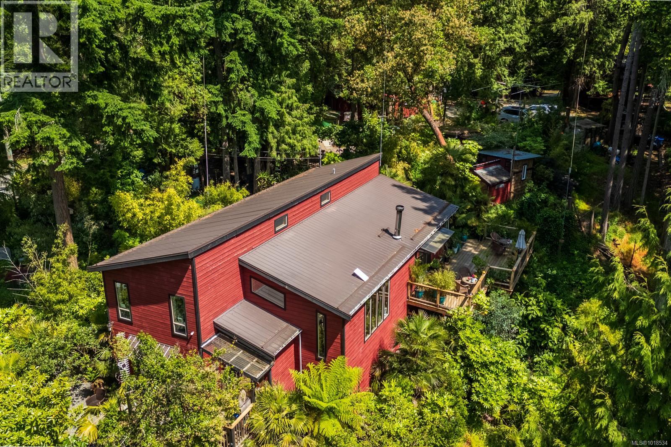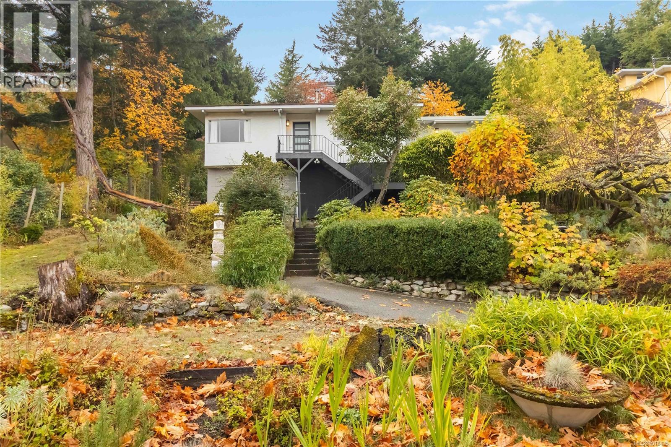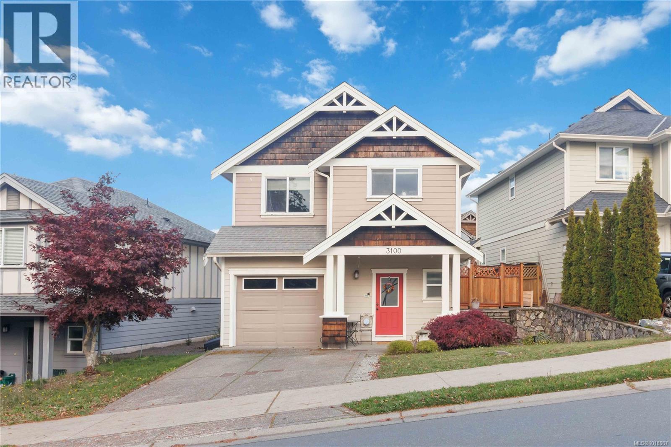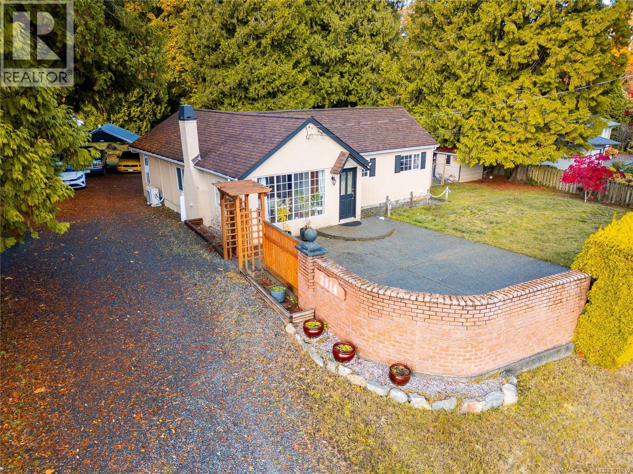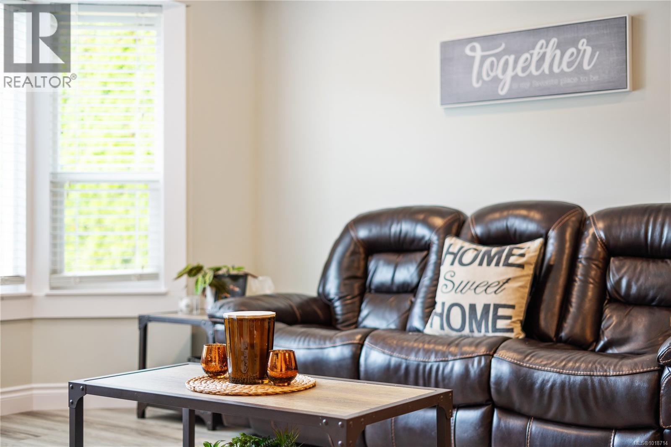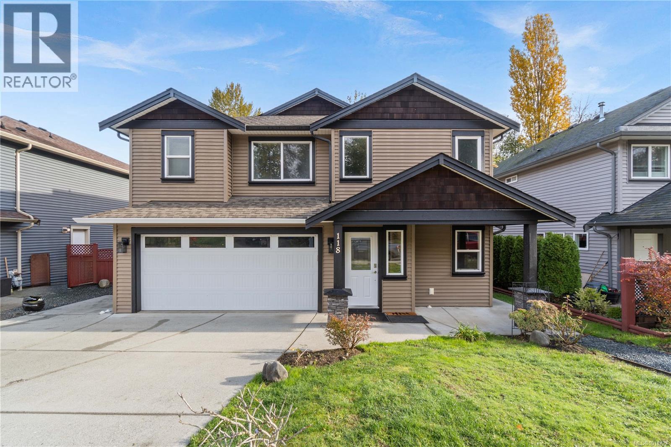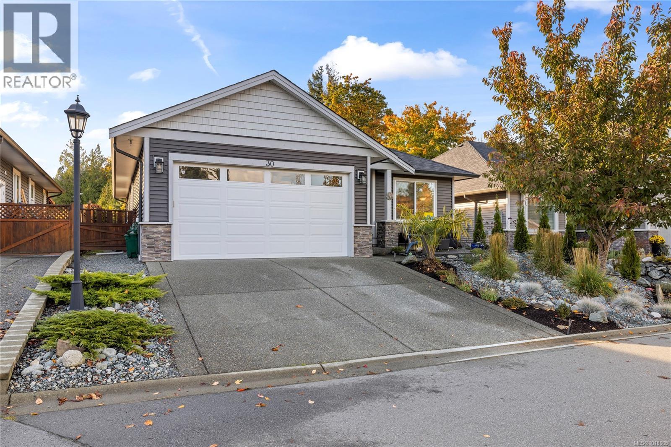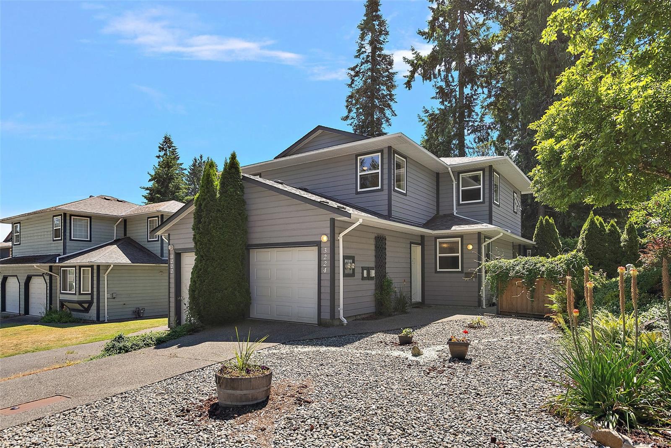
Highlights
Description
- Home value ($/Sqft)$419/Sqft
- Time on Houseful45 days
- Property typeResidential
- Median school Score
- Lot size4,792 Sqft
- Year built1996
- Garage spaces1
- Mortgage payment
Welcome to the perfect duplex with space, privacy & a beautiful yard. This 1480 sq ft 3 bed, 2 full bath home has a great open plan kitchen, dining & living area with hardwood floors. The living room has vaulted ceilings, gas fireplace & sliding doors out to the private, fully fenced landscaped yard with hot tub. The kitchen has lots of storage, stainless steel appliances including gas stove & an extra storage space nicely hidden under the stairs & a 4 1/2 ft crawlspace. The primary is on the main with walk-in closet & 3 piece bathroom. Upstairs you will find 2 bright bedrooms & 4 piece bathroom. Roof (2015), Windows (2016), Fencing (2018), Exterior Paint (2019), Hot Water on Demand & Dishwasher (2020) Blinds & more. Attached is a single garage, great for a little workshop as there is an extra parking spot, & street parking. Located in a lovely neighborhood close to town, hospital, schools & trails, this home ticks all the boxes; a great home for all!
Home overview
- Cooling None
- Heat type Forced air, natural gas
- Sewer/ septic Sewer connected
- Utilities Cable available
- # total stories 2
- Construction materials Frame wood, insulation: ceiling, insulation: walls, wood
- Foundation Concrete perimeter
- Roof Asphalt shingle
- Exterior features Balcony/patio, fenced, garden
- # garage spaces 1
- # parking spaces 2
- Has garage (y/n) Yes
- Parking desc Attached, driveway, garage, on street
- # total bathrooms 2.0
- # of above grade bedrooms 3
- # of rooms 10
- Flooring Hardwood, mixed
- Appliances Dishwasher, dryer, f/s/w/d, hot tub, oven/range gas, refrigerator
- Has fireplace (y/n) Yes
- Laundry information In house
- Interior features Ceiling fan(s), dining/living combo, vaulted ceiling(s)
- County North cowichan municipality of
- Area Duncan
- Water source Municipal
- Zoning description Residential
- Exposure North
- Lot desc Central location, landscaped, private, quiet area, recreation nearby, shopping nearby
- Lot size (acres) 0.11
- Basement information Crawl space
- Building size 1480
- Mls® # 1014325
- Property sub type Single family residence
- Status Active
- Virtual tour
- Tax year 2025
- Bedroom Second: 3.2m X 2.743m
Level: 2nd - Bathroom Second
Level: 2nd - Bedroom Second: 4.318m X 3.048m
Level: 2nd - Main: 1.473m X 2.057m
Level: Main - Bathroom Main
Level: Main - Kitchen Main: 3.581m X 3.048m
Level: Main - Main: 2.438m X 1.219m
Level: Main - Living room Main: 5.359m X 3.734m
Level: Main - Primary bedroom Main: 4.089m X 3.835m
Level: Main - Dining room Main: 3.581m X 2.743m
Level: Main
- Listing type identifier Idx

$-1,653
/ Month

