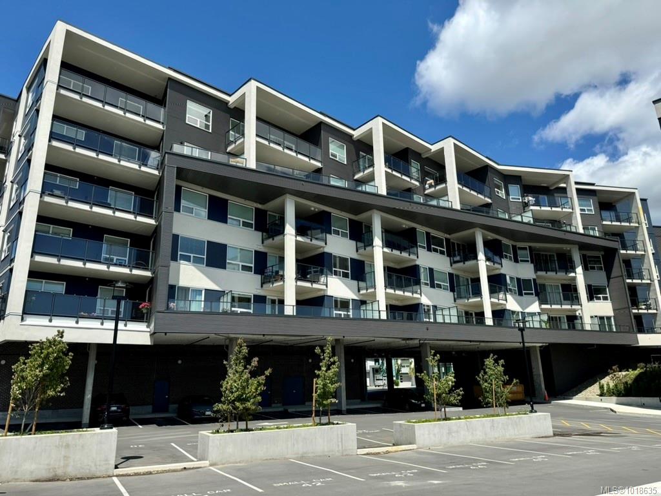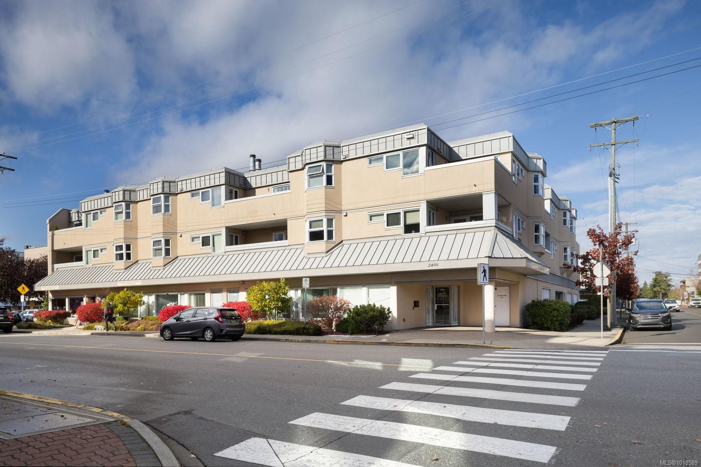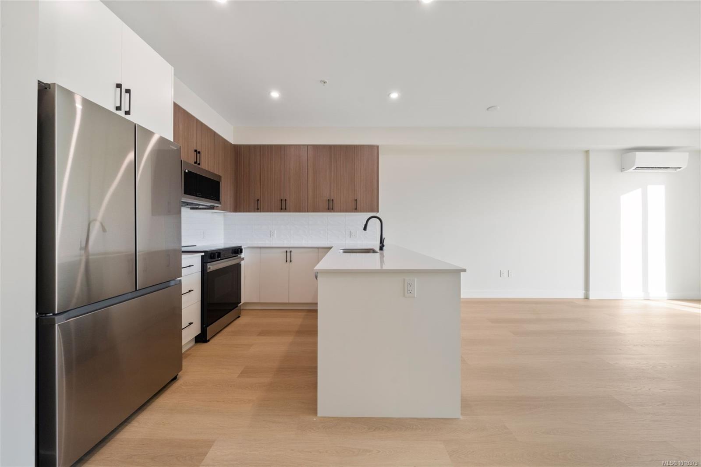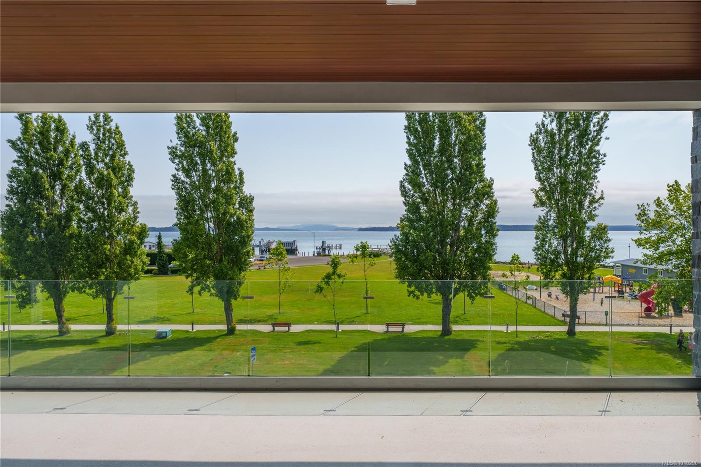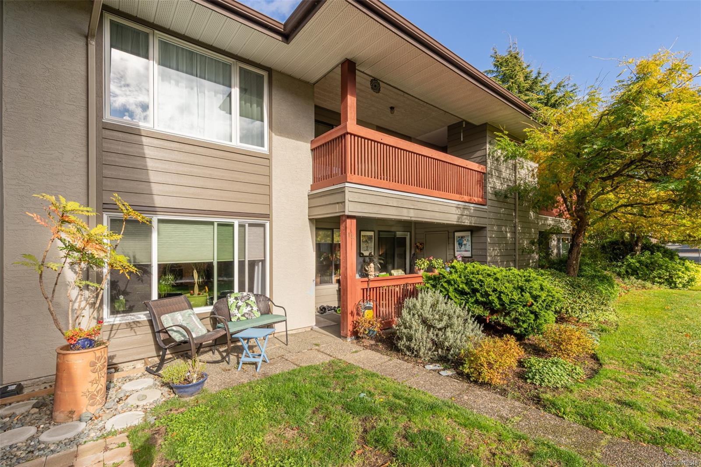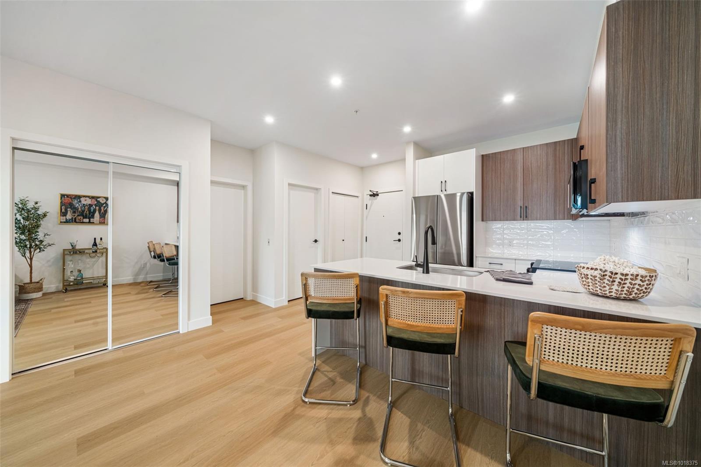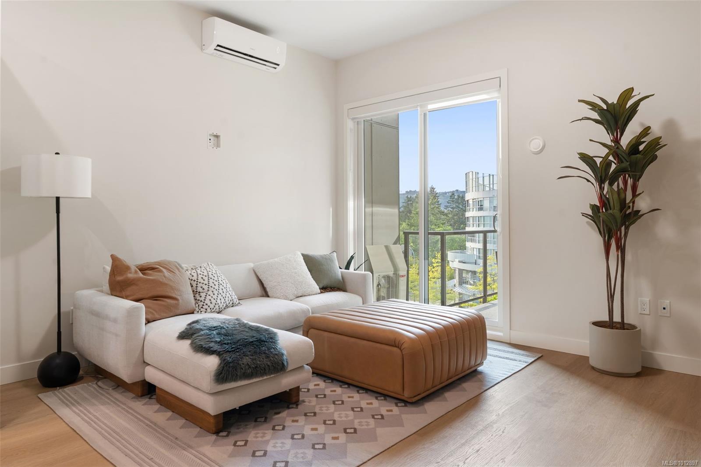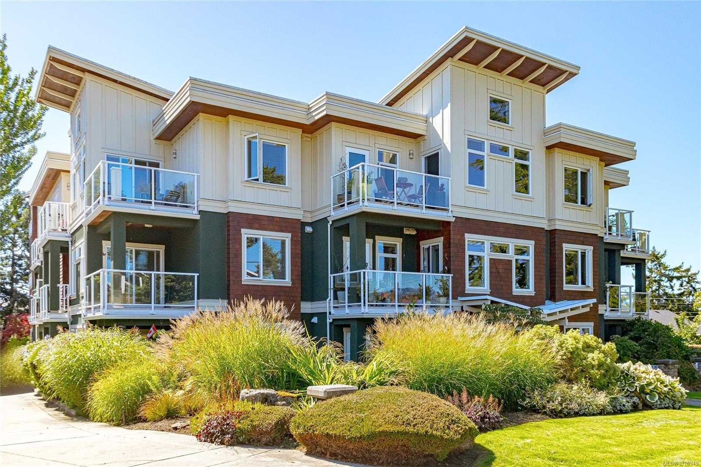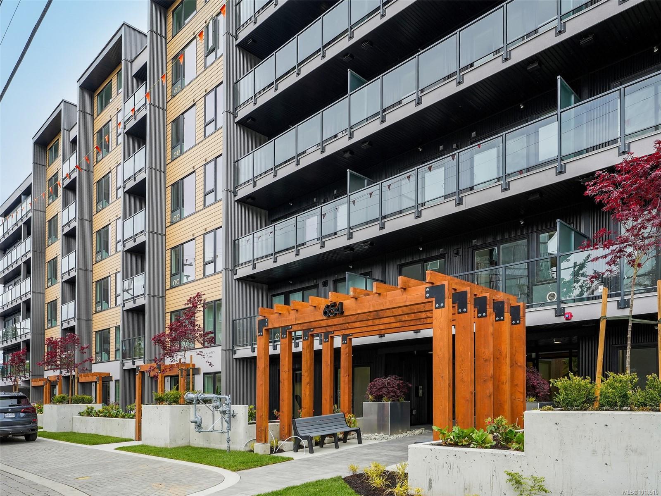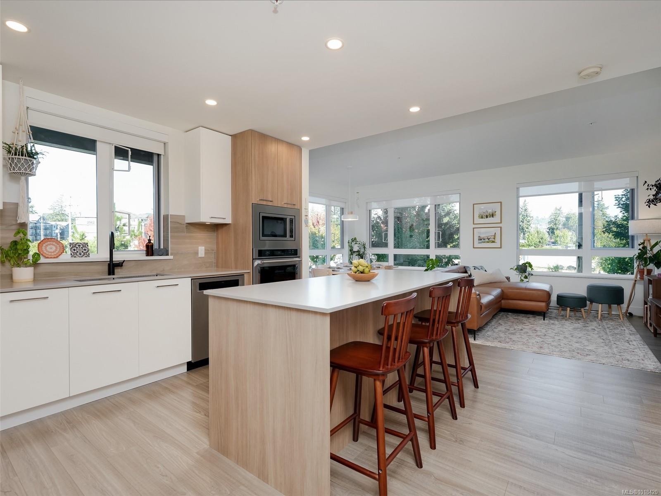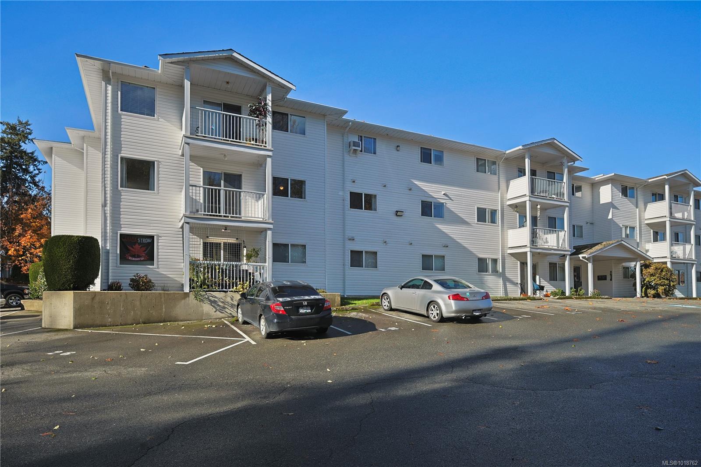
3226 Cowichan Lake Rd Apt 201
For Sale
New 7 hours
$348,000
2 beds
1 baths
1,001 Sqft
3226 Cowichan Lake Rd Apt 201
For Sale
New 7 hours
$348,000
2 beds
1 baths
1,001 Sqft
Highlights
This home is
37%
Time on Houseful
7 hours
Home features
Natural light
School rated
4.5/10
Duncan
-5.83%
Description
- Home value ($/Sqft)$348/Sqft
- Time on Housefulnew 7 hours
- Property typeResidential
- StyleWest coast
- Median school Score
- Lot size871 Sqft
- Year built1994
- Mortgage payment
Welcome to Sherman Woods! Bright, spacious, and well maintained 2-bedroom, 1-bath condo offering 1001 sqft of comfortable living in desirable West Duncan. This corner unit home features an open, functional layout with laminate flooring throughout and fills the space with bright natural light. Enjoy a peaceful setting close to all amenities, parks, walking trails, schools, and the hospital. A perfect blend of comfort and convenience — ideal for first-time buyers, downsizers, or investors seeking a great home in a quiet, well-managed building. Must be seen! All data and measurements are approximate, please verify if important.
Soo Jin Kim
of REMAX Professionals (NA),
MLS®#1018762 updated 18 hours ago.
Houseful checked MLS® for data 18 hours ago.
Home overview
Amenities / Utilities
- Cooling None
- Heat type Baseboard, electric
- Sewer/ septic Sewer connected
Exterior
- # total stories 3
- Construction materials Vinyl siding
- Foundation Slab
- Roof Fibreglass shingle
- Exterior features Balcony/deck
- # parking spaces 3
- Parking desc Open
Interior
- # total bathrooms 1.0
- # of above grade bedrooms 2
- # of rooms 7
- Flooring Mixed
- Has fireplace (y/n) No
- Laundry information In unit
- Interior features Ceiling fan(s)
Location
- County North cowichan municipality of
- Area Duncan
- Subdivision Sherman woods
- Water source Municipal
- Zoning description Multi-family
Lot/ Land Details
- Exposure East
Overview
- Lot size (acres) 0.02
- Building size 1001
- Mls® # 1018762
- Property sub type Condominium
- Status Active
- Tax year 2025
Rooms Information
metric
- Bedroom Main: 2.921m X 3.353m
Level: Main - Bedroom Main: 3.734m X 3.658m
Level: Main - Dining room Main: 2.769m X 3.607m
Level: Main - Living room Main: 4.826m X 3.607m
Level: Main - Bathroom Main
Level: Main - Main: 1.168m X 3.124m
Level: Main - Kitchen Main: 3.124m X 3.505m
Level: Main
SOA_HOUSEKEEPING_ATTRS
- Listing type identifier Idx

Lock your rate with RBC pre-approval
Mortgage rate is for illustrative purposes only. Please check RBC.com/mortgages for the current mortgage rates
$-612
/ Month25 Years fixed, 20% down payment, % interest
$316
Maintenance
$
$
$
%
$
%

Schedule a viewing
No obligation or purchase necessary, cancel at any time
Nearby Homes
Real estate & homes for sale nearby

