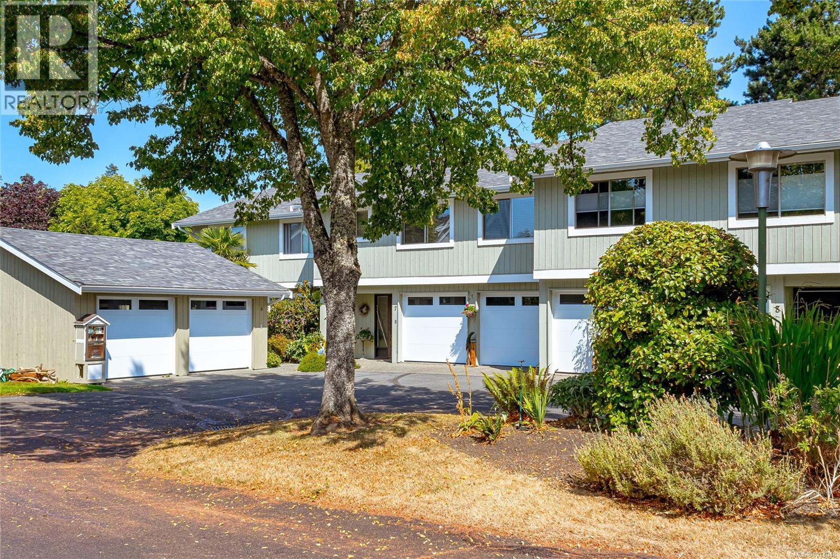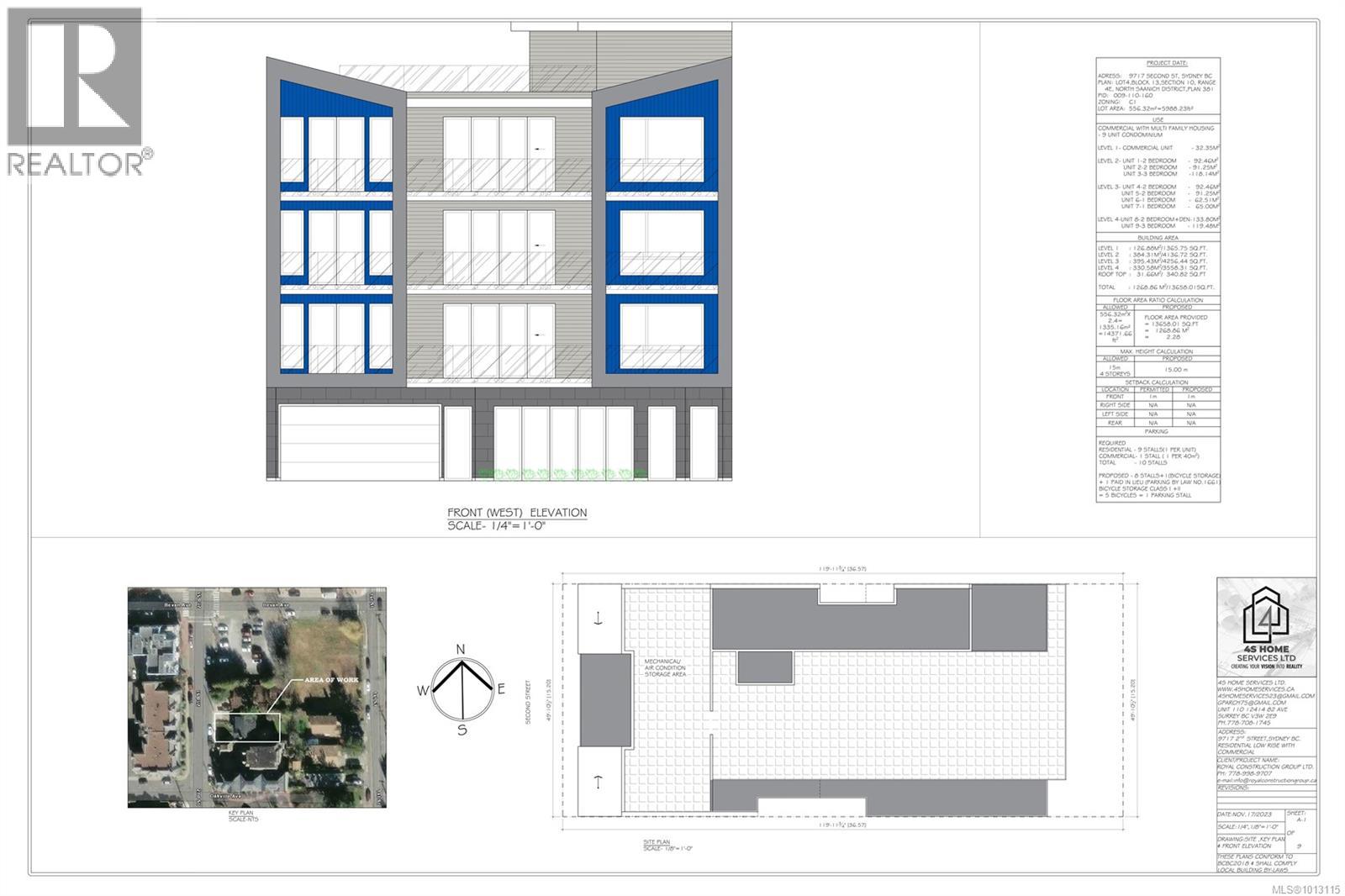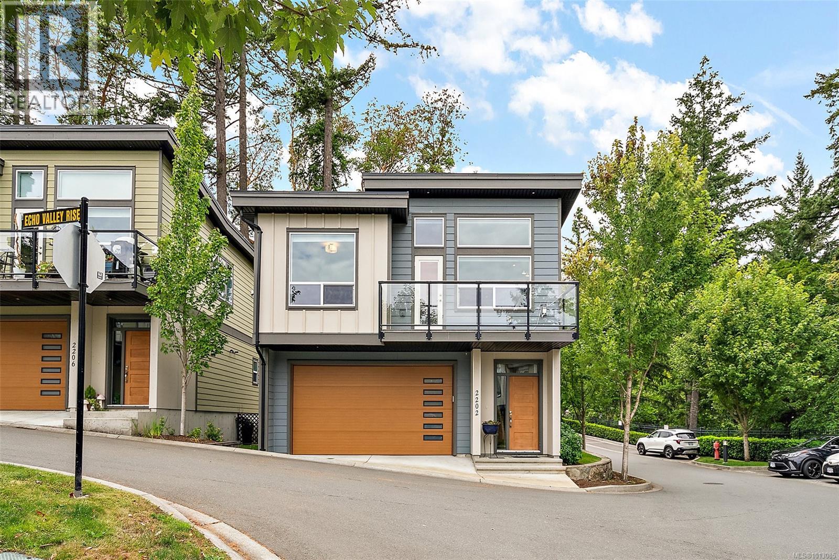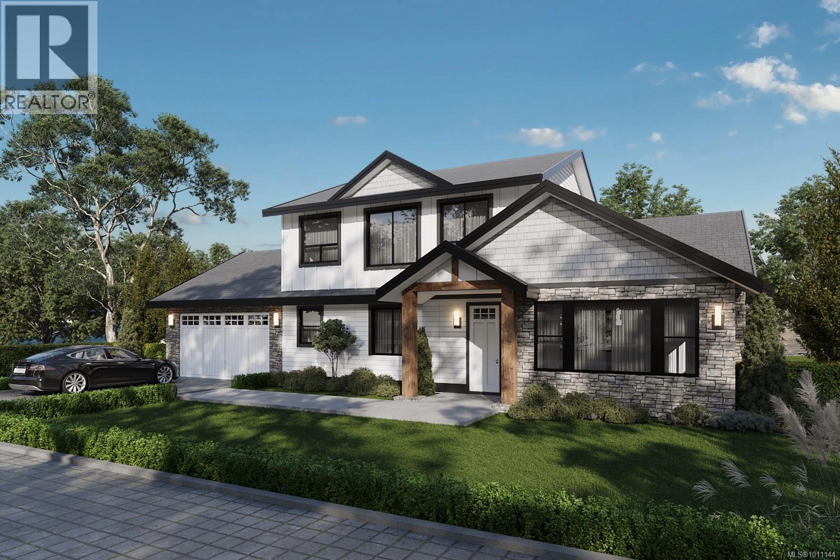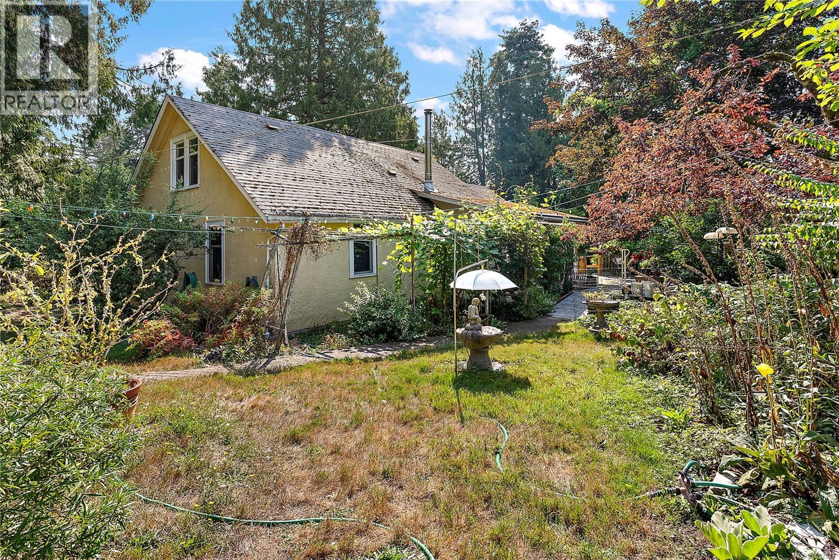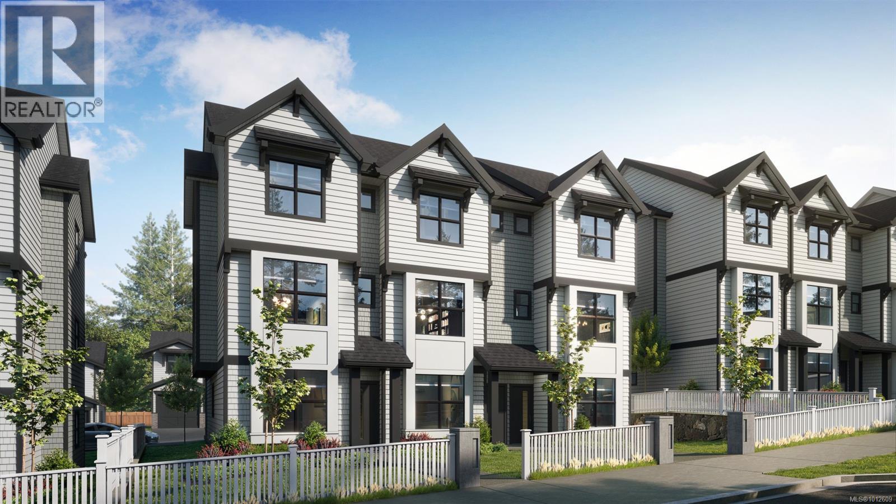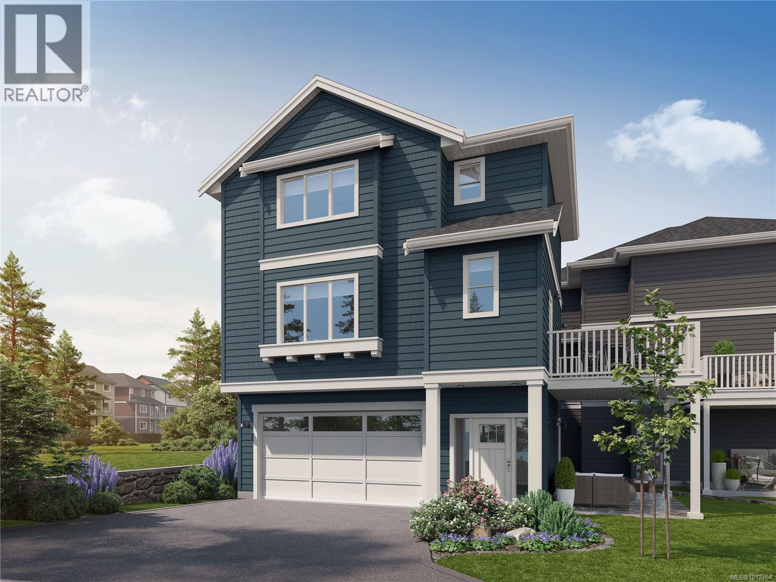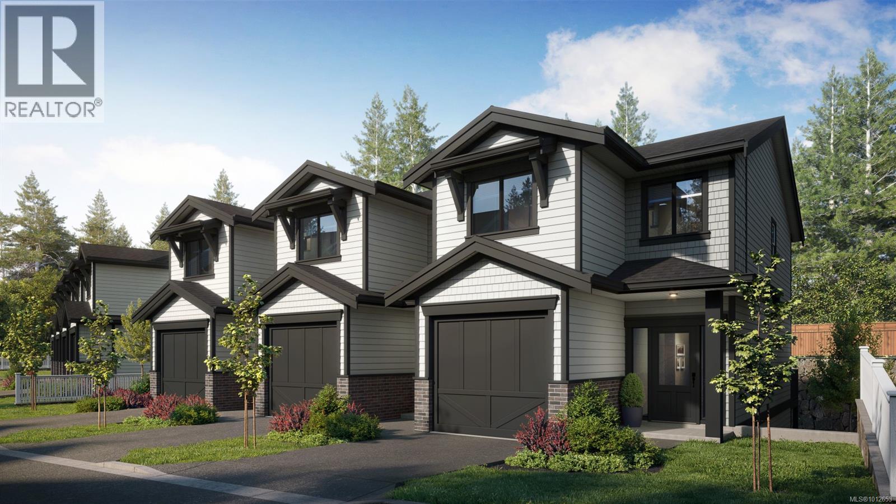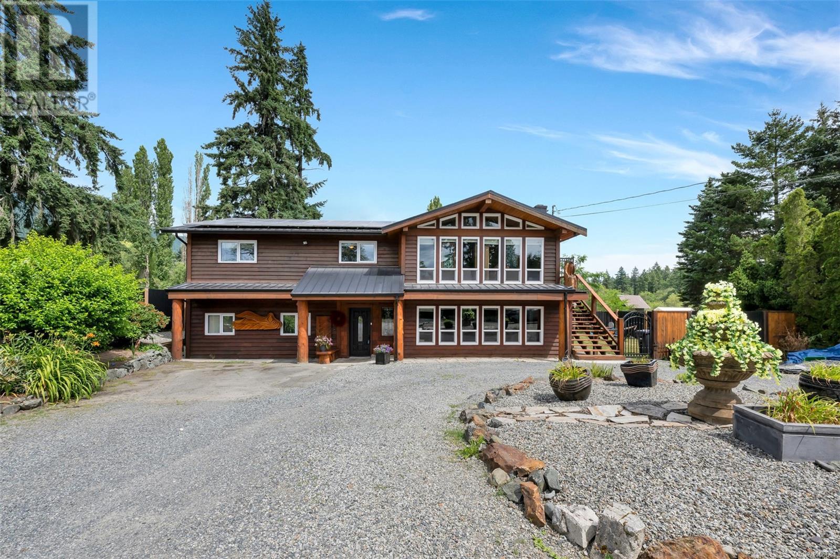
Highlights
This home is
3%
Time on Houseful
60 Days
School rated
5.1/10
Duncan
-5.83%
Description
- Home value ($/Sqft)$299/Sqft
- Time on Houseful60 days
- Property typeSingle family
- Median school Score
- Lot size0.78 Acre
- Year built1973
- Mortgage payment
Nestled on a spacious 0.78-acre lot, this beautifully updated home offers the perfect blend of modern upgrades and serene outdoor living. Featuring energy-efficient solar panels, a newer metal roof, and a heat pump system, this home is built for comfort and sustainability. Step inside to discover a bright and modern interior with updated kitchen and bathrooms, showcasing quality finishes and thoughtful design. The main home offers warm, inviting spaces, while the wonderfully private backyard provides a peaceful retreat ideal for relaxing or entertaining. Bonus features include a storage garage with an additional bedroom and bathroom. Don't miss this rare opportunity to enjoy country-style privacy with modern amenities. (id:55581)
Home overview
Amenities / Utilities
- Cooling Air conditioned
- Heat source Oil
- Heat type Heat pump, hot water
Exterior
- # parking spaces 8
Interior
- # full baths 4
- # total bathrooms 4.0
- # of above grade bedrooms 7
- Has fireplace (y/n) Yes
Location
- Subdivision West duncan
- Zoning description Residential
Lot/ Land Details
- Lot dimensions 0.78
Overview
- Lot size (acres) 0.78
- Building size 3275
- Listing # 1006684
- Property sub type Single family residence
- Status Active
Rooms Information
metric
- Bedroom 6.248m X 4.801m
Level: Lower - Mudroom 3.353m X 2.616m
Level: Lower - Bathroom 3 - Piece
Level: Lower - 3.073m X 1.346m
Level: Lower - Bedroom 4.572m X 3.607m
Level: Lower - Laundry 2.819m X 3.607m
Level: Lower - Family room 4.902m X 5.436m
Level: Lower - Bedroom 3.023m X 2.235m
Level: Lower - Living room 4.928m X 5.817m
Level: Main - Bathroom 5 - Piece
Level: Main - Bedroom 3.048m X 2.946m
Level: Main - Primary bedroom 3.378m X 3.912m
Level: Main - Kitchen 3.378m X 4.877m
Level: Main - Dining room 3.505m X 2.743m
Level: Main - Bedroom 3.048m X 3.531m
Level: Main - Ensuite 3 - Piece
Level: Main - Bathroom 3 - Piece
Level: Other - Bedroom 3.734m X 6.02m
Level: Other
SOA_HOUSEKEEPING_ATTRS
- Listing source url Https://www.realtor.ca/real-estate/28567949/3241-cowichan-valley-hwy-duncan-west-duncan
- Listing type identifier Idx
The Home Overview listing data and Property Description above are provided by the Canadian Real Estate Association (CREA). All other information is provided by Houseful and its affiliates.

Lock your rate with RBC pre-approval
Mortgage rate is for illustrative purposes only. Please check RBC.com/mortgages for the current mortgage rates
$-2,611
/ Month25 Years fixed, 20% down payment, % interest
$
$
$
%
$
%

Schedule a viewing
No obligation or purchase necessary, cancel at any time
Nearby Homes
Real estate & homes for sale nearby




