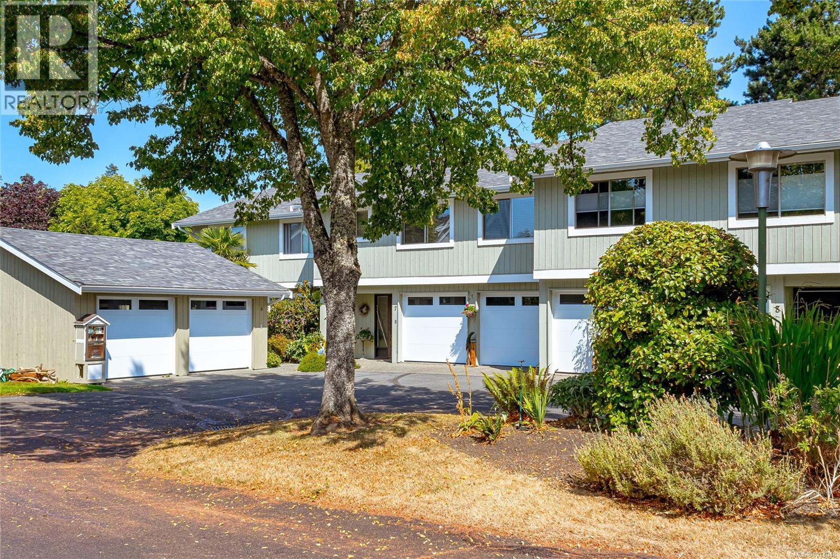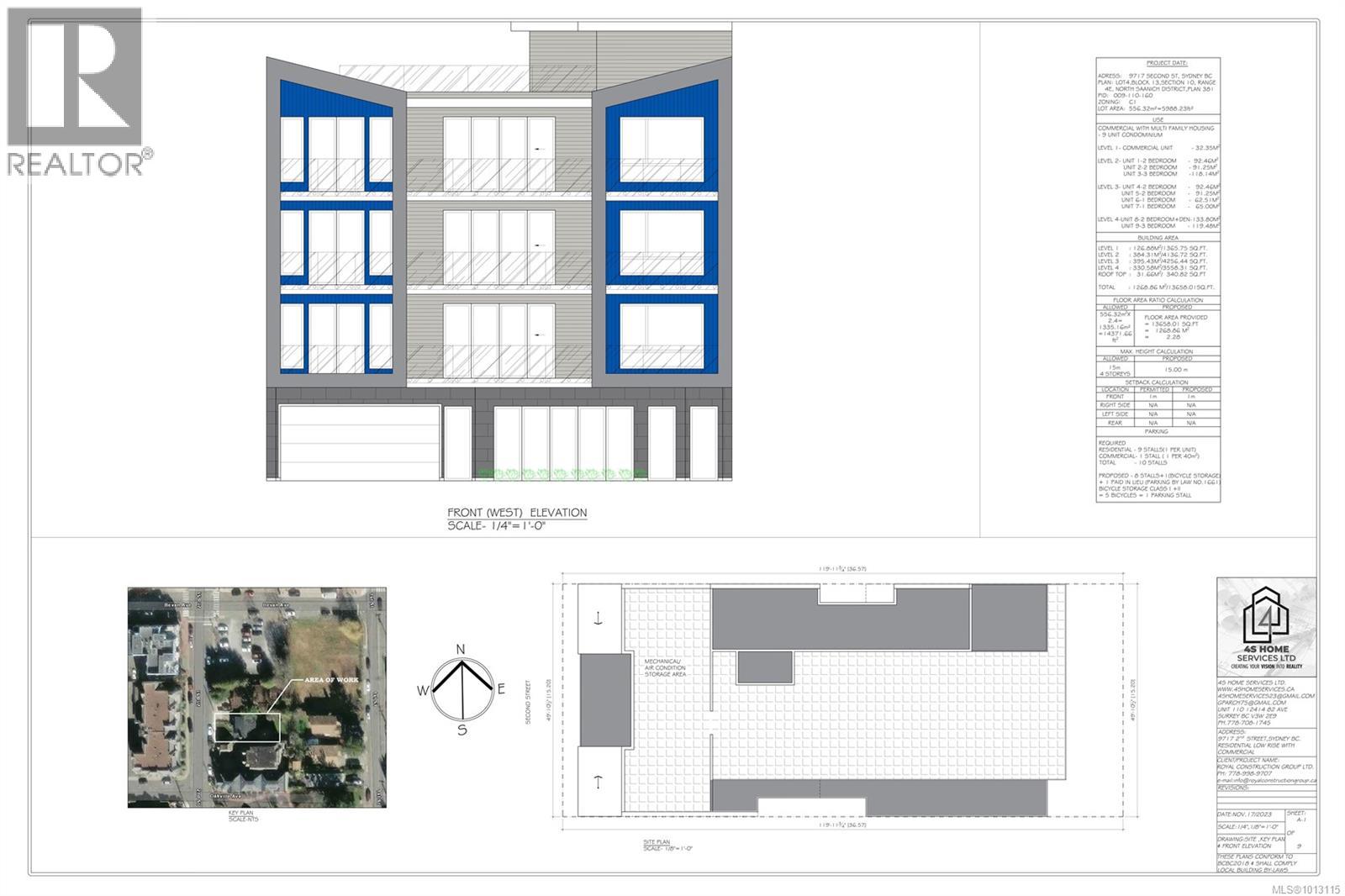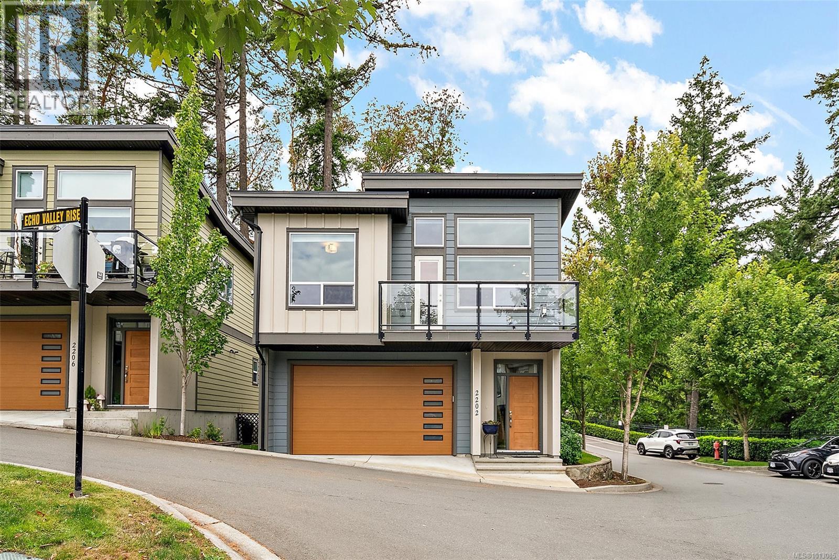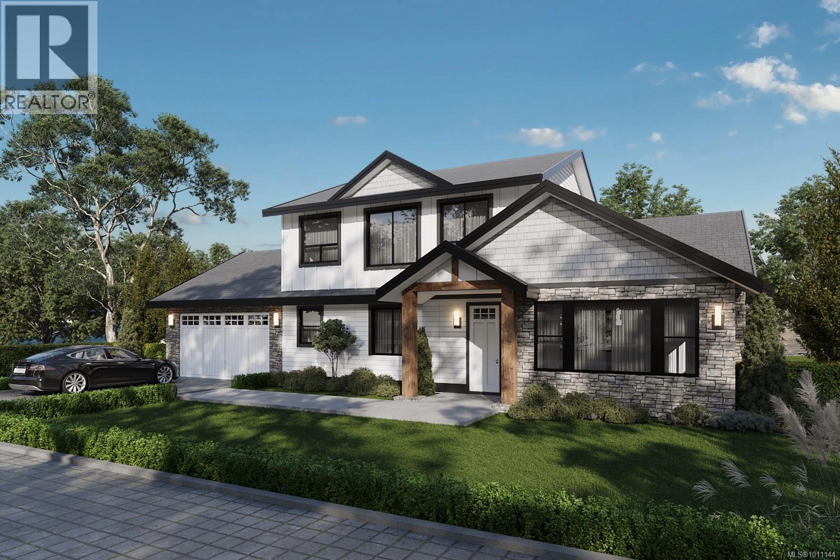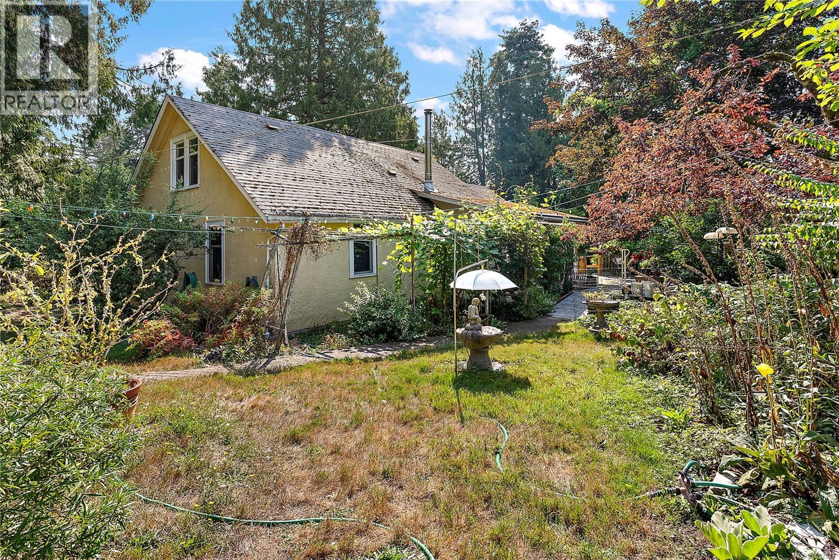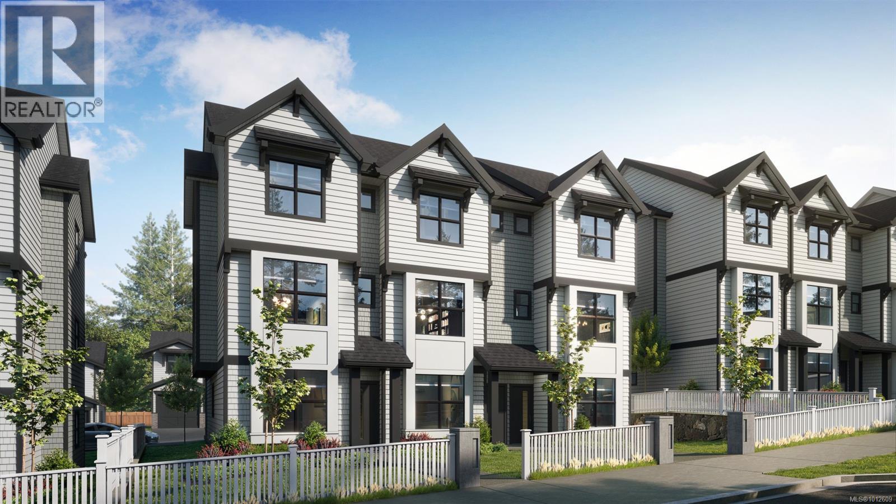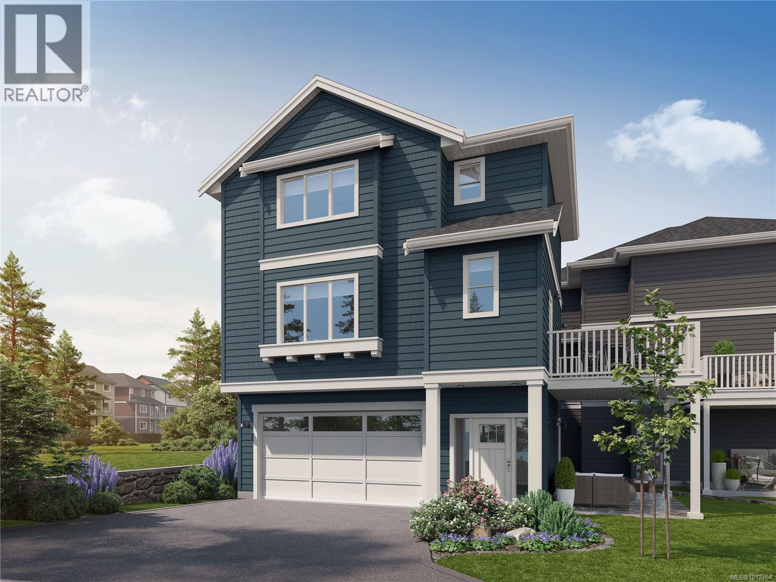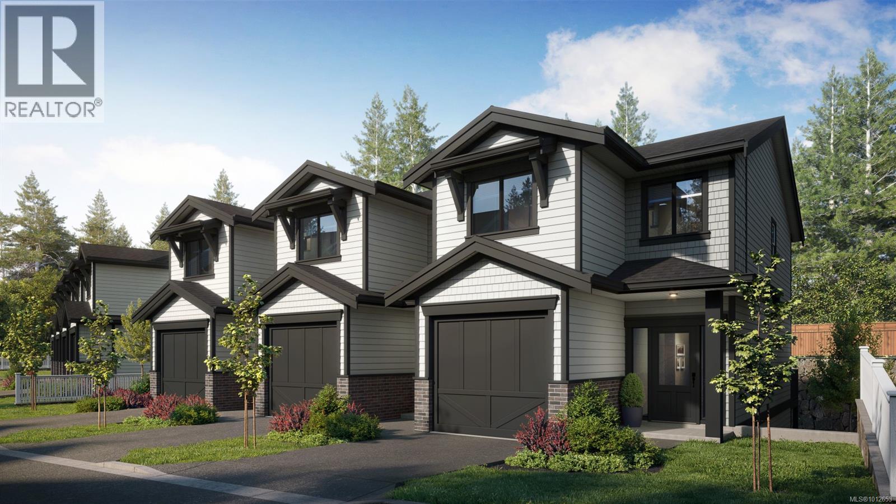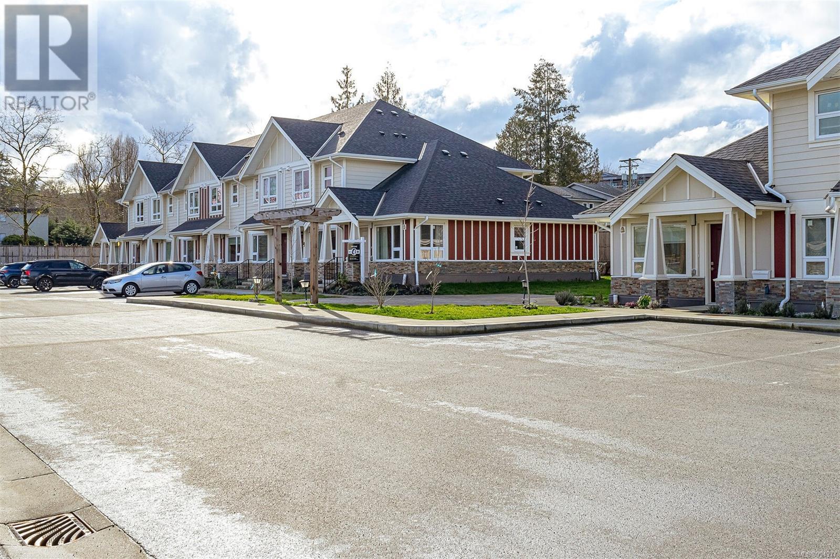
3248 Sherman Rd Unit 109 Rd
3248 Sherman Rd Unit 109 Rd
Highlights
Description
- Home value ($/Sqft)$394/Sqft
- Time on Houseful148 days
- Property typeSingle family
- Median school Score
- Year built2022
- Mortgage payment
Say HELLO to Moonlight Ridge!! A 2022 built newer complex showcases its charming design and convenient location. The layout of these homes is great for small families, individuals or retirees. This particular 2 bedroom 3 bathrooms town home is priced to WOW and SELL! Situated on the quiet south side of the complex, this home offers a spacious living room, designated dinning area, a stylish modern kitchen with 2 tone cabinets and SS appliances, and a powder room on the main level. Upstairs presents a Master Bedroom with a ensuite bathroom and 2nd bedroom with ensuite bathroom. It's like having a TWO master bedrooms. In-Suite Laundry on upper level offers a convenience of living. A west facing backyard patio is great for entertaining. Conveniently located by shopping plaza and quick access to the highway. Discover and lock this dream home today! (id:55581)
Home overview
- Cooling None
- Heat type Baseboard heaters
- # parking spaces 2
- # full baths 3
- # total bathrooms 3.0
- # of above grade bedrooms 2
- Community features Pets allowed, family oriented
- Subdivision Moonlight ridge
- Zoning description Multi-family
- Lot dimensions 1101
- Lot size (acres) 0.02586936
- Building size 1237
- Listing # 994977
- Property sub type Single family residence
- Status Active
- Bedroom 3.962m X 2.743m
Level: 2nd - Primary bedroom 3.962m X 3.658m
Level: 2nd - Ensuite 3 - Piece
Level: 2nd - Ensuite 4 - Piece
Level: 2nd - Living room 5.486m X 3.658m
Level: Main - 3.658m X 3.658m
Level: Main - Kitchen 3.658m X 3.353m
Level: Main - Dining room 3.658m X 2.134m
Level: Main - Bathroom 2 - Piece
Level: Main - 2.134m X 1.524m
Level: Main
- Listing source url Https://www.realtor.ca/real-estate/28151632/109-3248-sherman-rd-duncan-west-duncan
- Listing type identifier Idx

$-920
/ Month




