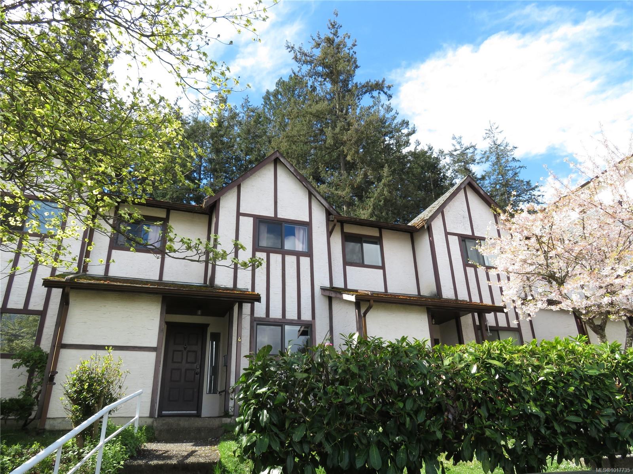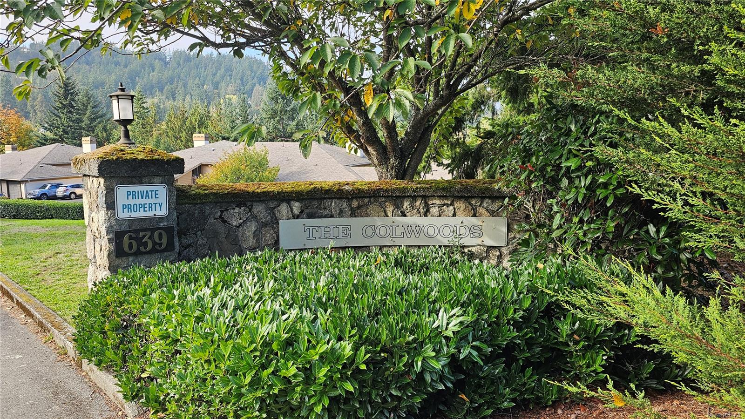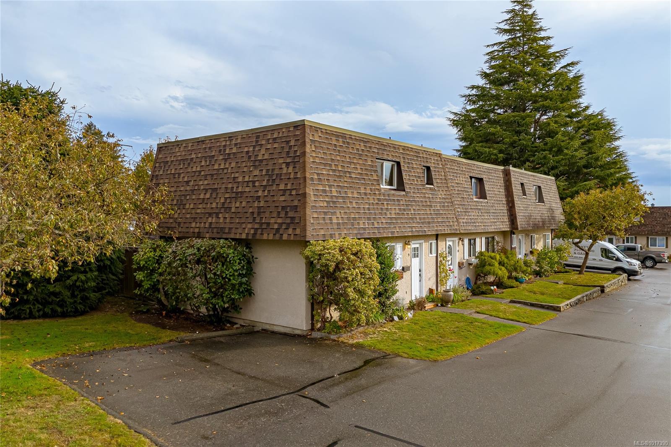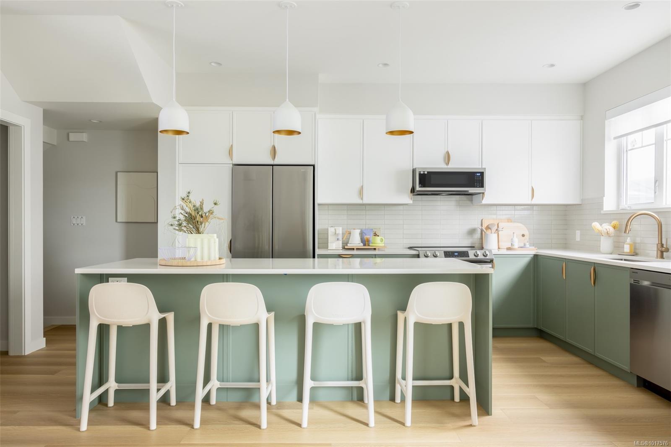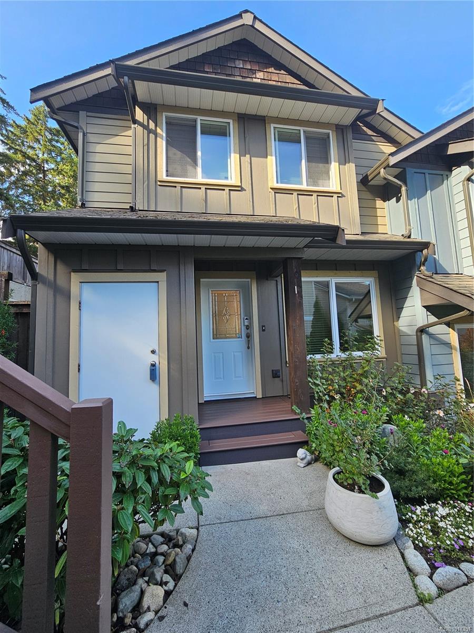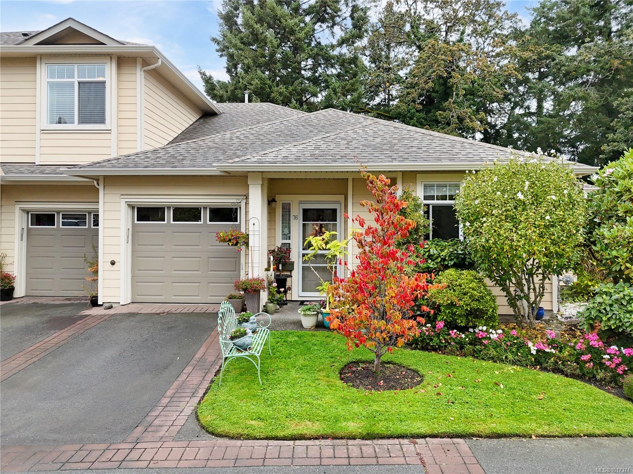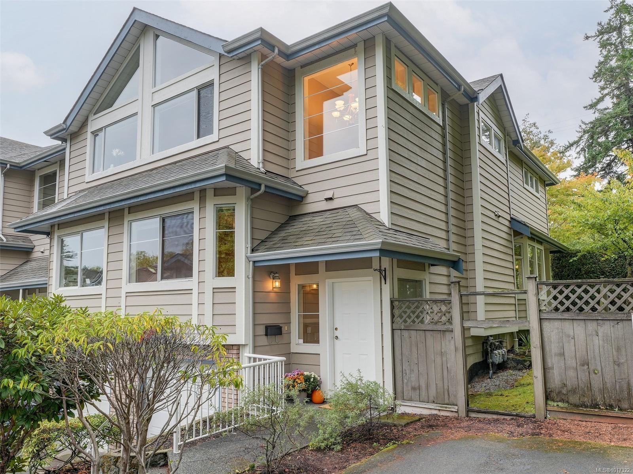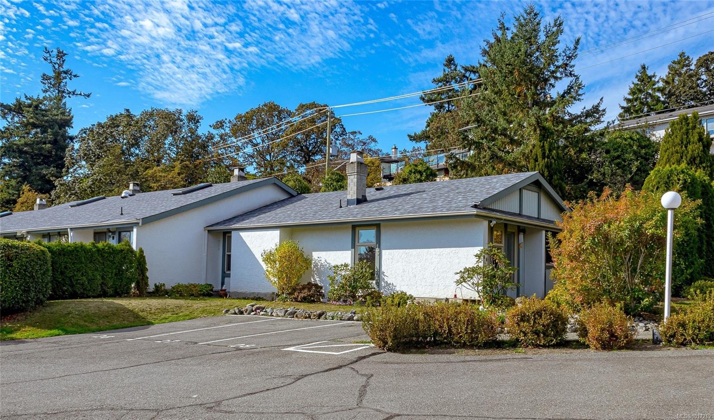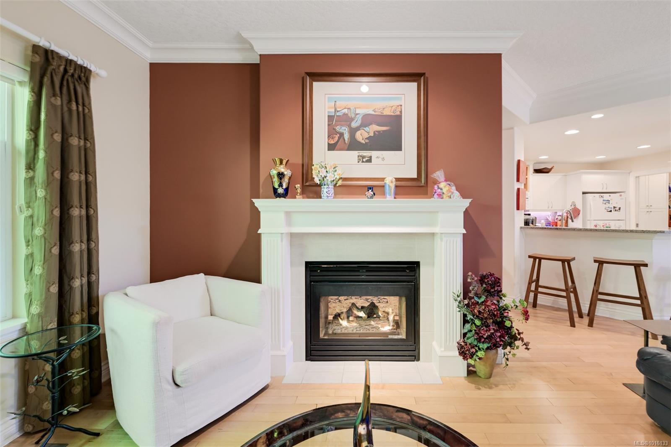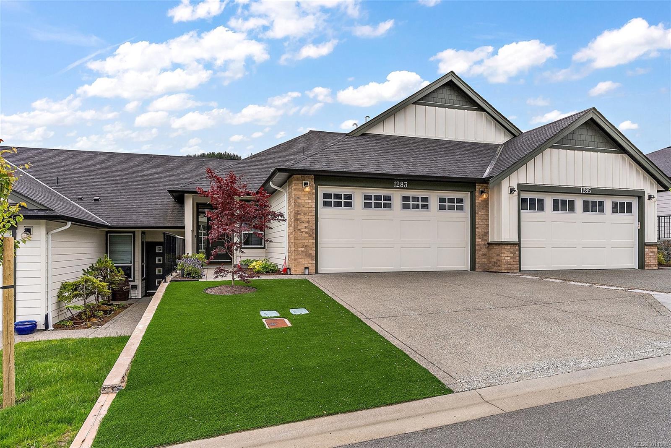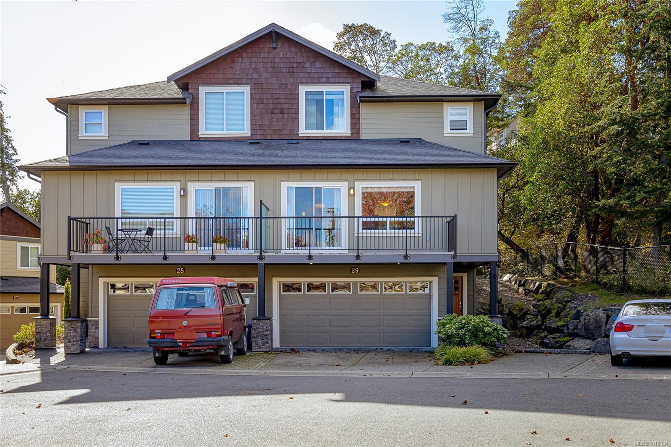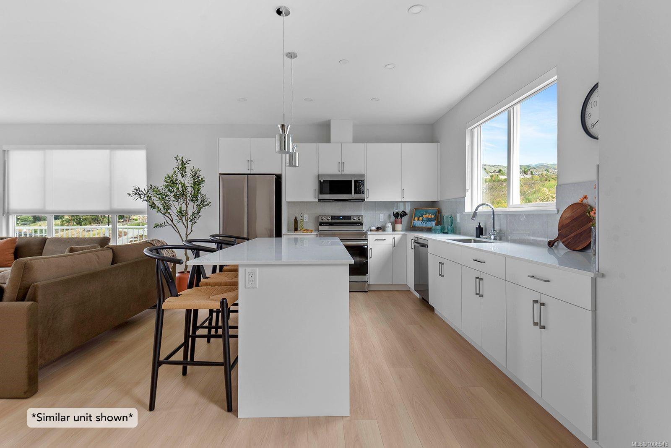
3257 Woodrush Dr Apt 109
3257 Woodrush Dr Apt 109
Highlights
Description
- Home value ($/Sqft)$403/Sqft
- Time on Houseful99 days
- Property typeResidential
- Median school Score
- Year built2025
- Garage spaces2
- Mortgage payment
Panorama at Kingsview is a new collection of affordable, well-crafted townhomes designed for easy living in a scenic natural setting. Set in one of the Cowichan Valley’s most desirable neighbourhoods, this community offers beautiful valley views and direct access to hiking and biking trails. This home features approx. 1,661 sqft of thoughtfully designed living space, including 3 bedrooms, 3 bathrooms, and a double car garage. Interiors boast bright, open-concept layouts with premium finishes, modern kitchens, and flexible spaces that suit a variety of lifestyles. Built with Vesta’s signature attention to detail and craftsmanship, these homes are also exempt from Property Transfer Tax—making them an ideal choice for first-time buyers, young families, or anyone looking to right-size without compromise.
Home overview
- Cooling Air conditioning
- Heat type Electric, forced air, heat pump
- Sewer/ septic Sewer connected
- # total stories 3
- Construction materials Frame wood, insulation all, vinyl siding
- Foundation Concrete perimeter
- Roof Asphalt shingle
- Exterior features Balcony/patio, sprinkler system
- # garage spaces 2
- # parking spaces 2
- Has garage (y/n) Yes
- Parking desc Garage double
- # total bathrooms 3.0
- # of above grade bedrooms 3
- # of rooms 10
- Flooring Mixed
- Appliances Dishwasher, f/s/w/d, microwave
- Has fireplace (y/n) No
- Laundry information In house
- Interior features Dining/living combo
- County North cowichan municipality of
- Area Duncan
- View Mountain(s)
- Water source Municipal
- Zoning description Multi-family
- Exposure East
- Lot size (acres) 0.0
- Basement information None
- Building size 1661
- Mls® # 1006543
- Property sub type Townhouse
- Status Active
- Virtual tour
- Tax year 2025
- Bedroom Third: 2.692m X 3.353m
Level: 3rd - Bathroom Third
Level: 3rd - Bedroom Third: 3.378m X 3.327m
Level: 3rd - Ensuite Third
Level: 3rd - Primary bedroom Third: 3.505m X 3.327m
Level: 3rd - Lower: 2.032m X 2.819m
Level: Lower - Bathroom Main
Level: Main - Kitchen Main: 4.14m X 3.429m
Level: Main - Living room Main: 5.715m X 5.029m
Level: Main - Dining room Main: 3.327m X 3.988m
Level: Main
- Listing type identifier Idx

$-1,484
/ Month

