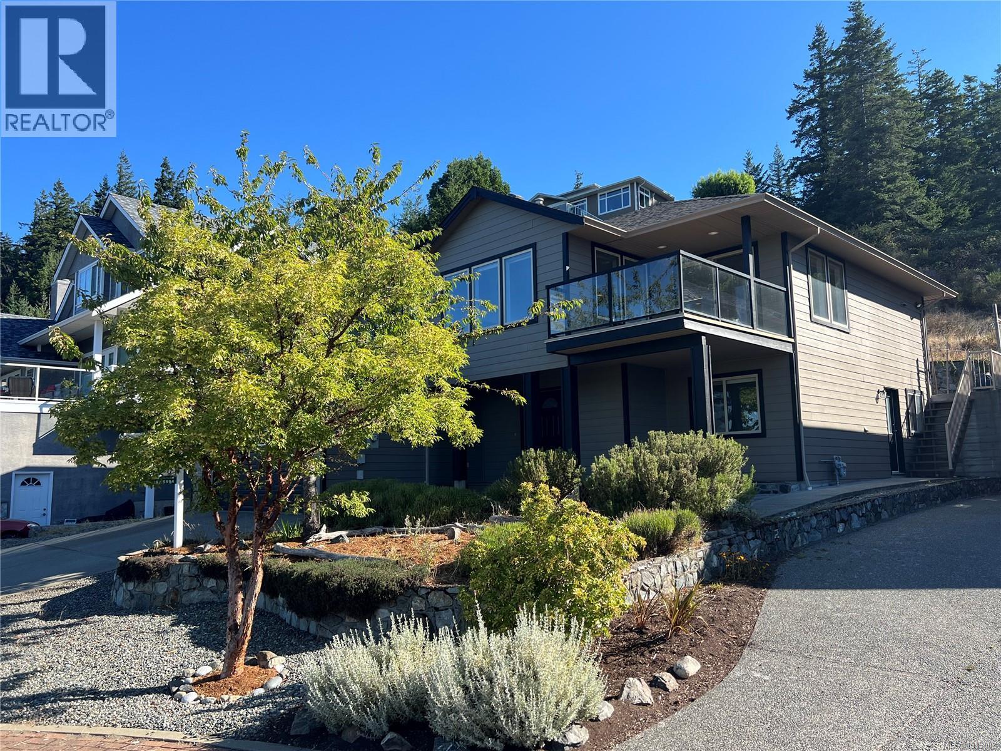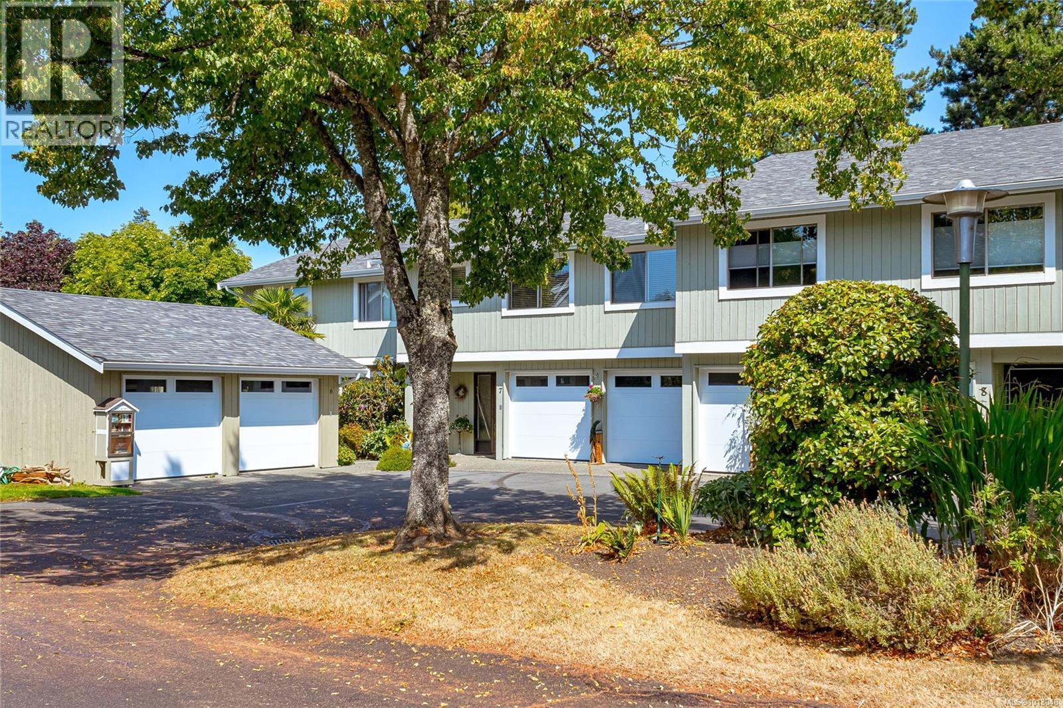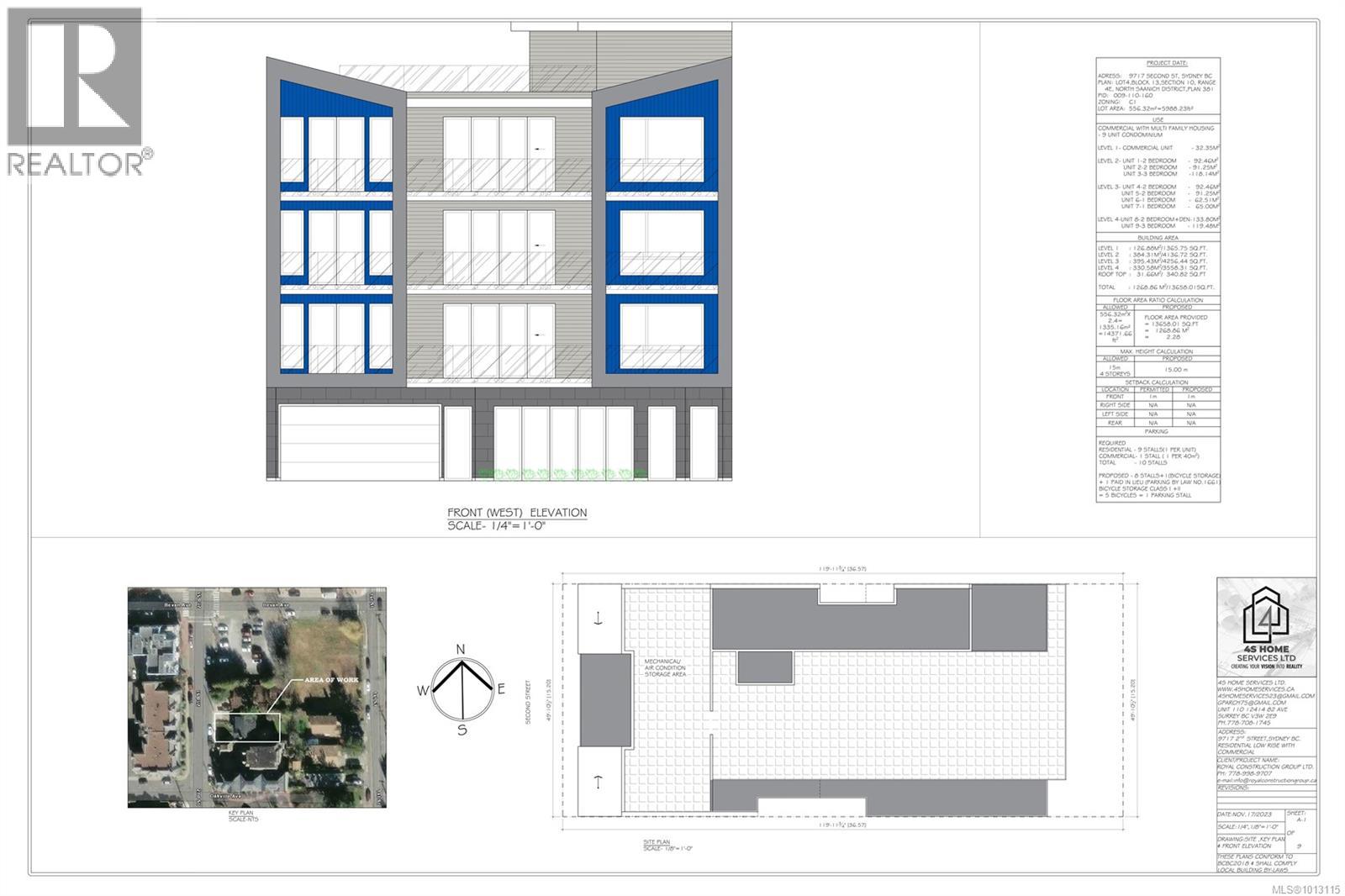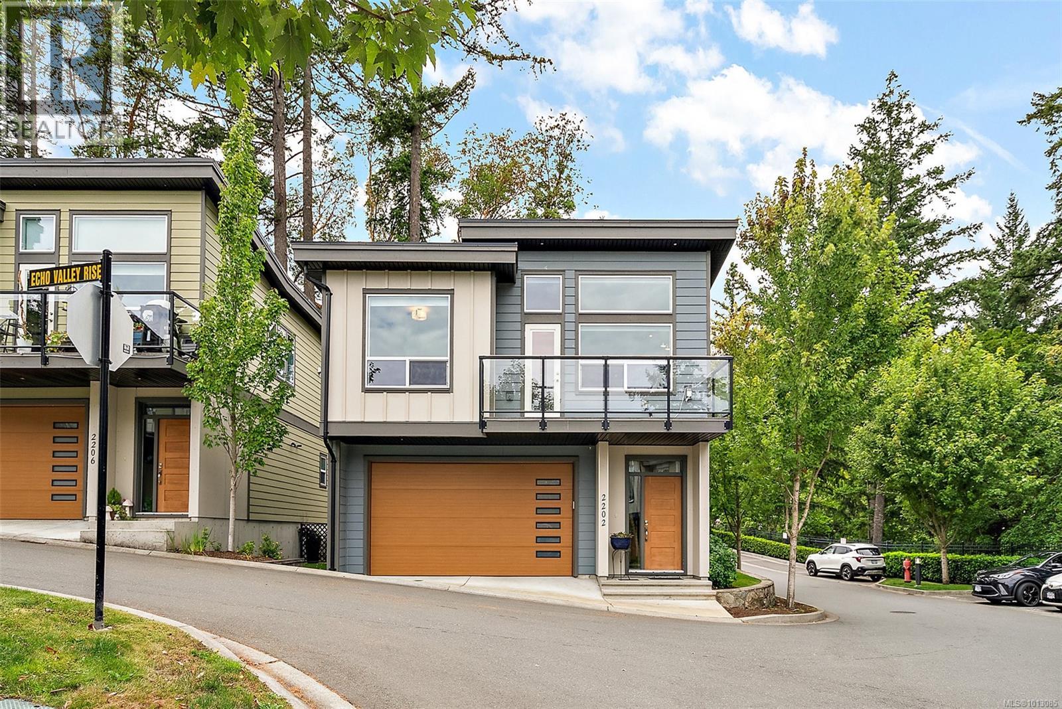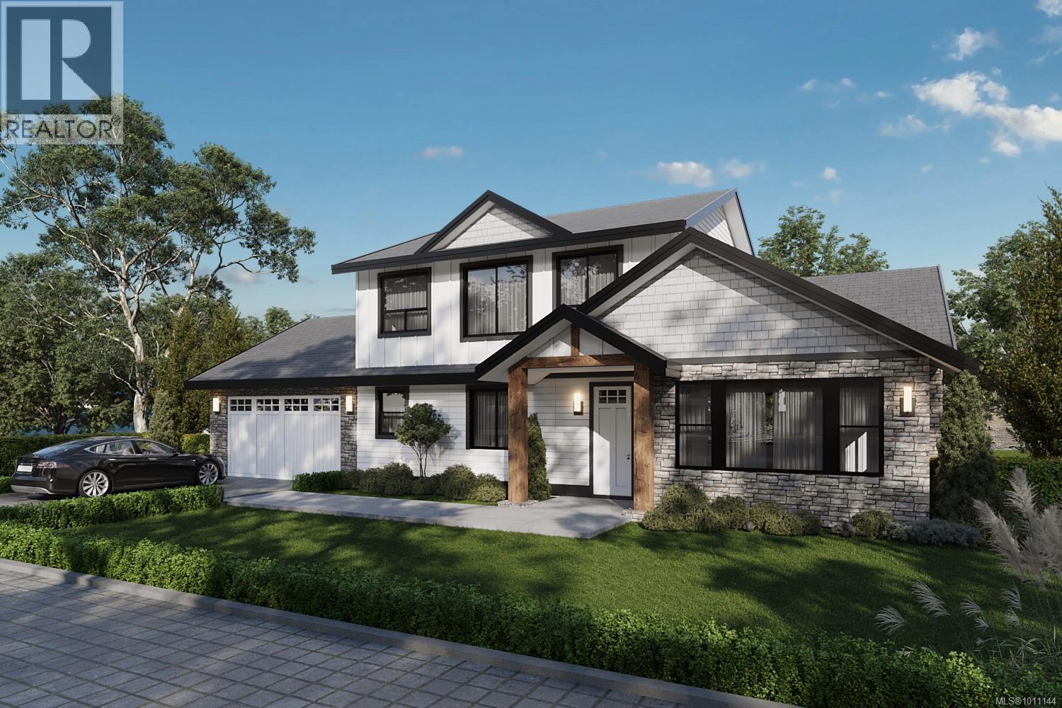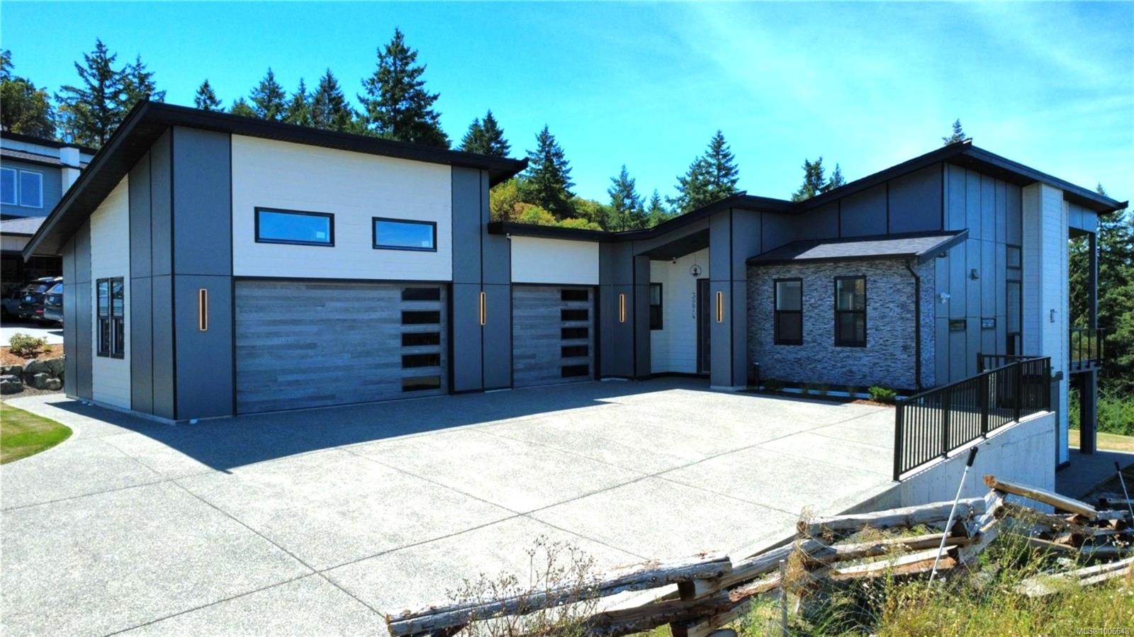
3274 Woodrush Dr
3274 Woodrush Dr
Highlights
Description
- Home value ($/Sqft)$381/Sqft
- Time on Houseful56 days
- Property typeResidential
- StyleWest coast
- Median school Score
- Lot size0.34 Acre
- Year built2024
- Garage spaces3
- Mortgage payment
Spectacular Quamichan Lake, mountain & greenbelt views from this 4,072 sq.ft. custom-built home on one of the largest, most private lots in Kingsview (14,638 sq.ft.). 7 beds, 4.5 baths, triple garage w/EV charging, plus RV/extra parking. Vaulted 14’ ceilings, quartz counters, island w/built-in dining, Bosch SS appliances, gas cooktop, built-in oven/microwave, pantry. Spa-like primary ensuite w/soaker tub, walk-in shower & dual sinks. Expansive 34'x12' deck w/NG hookup for BBQ/fire table. Theatre room, gas FP, heat pump, on-demand hot water, hot tub rough-in. Legal 2BR suite w/laundry & separate meter. No rear neighbors, only one side neighbor. Steps to Maple Bay Elem, Mt. Tzouhalem trails, Maple Bay Beach & a short drive to downtown Duncan. A rare opportunity to own a versatile luxury home in an unbeatable setting. Ideal for multigenerational living, income potential, or executive lifestyle. Immediate possession available.
Home overview
- Cooling Air conditioning, central air
- Heat type Baseboard, electric, forced air, heat pump, natural gas
- Sewer/ septic Sewer connected
- Utilities Cable available, electricity connected, garbage, natural gas connected, phone available, recycling, underground utilities
- Construction materials Cement fibre, frame wood, insulation: ceiling, insulation: walls
- Foundation Concrete perimeter, slab, other
- Roof Asphalt shingle, asphalt torch on
- Exterior features Balcony/deck, security system, wheelchair access
- # garage spaces 3
- # parking spaces 10
- Has garage (y/n) Yes
- Parking desc Driveway, garage triple
- # total bathrooms 5.0
- # of above grade bedrooms 6
- # of rooms 27
- Flooring Laminate, tile
- Appliances Built-in range, dishwasher, f/s/w/d, microwave, oven built-in, oven/range gas, range hood, refrigerator, washer
- Has fireplace (y/n) Yes
- Laundry information In house, in unit
- Interior features Bar, closet organizer, dining/living combo, eating area, soaker tub, vaulted ceiling(s), winding staircase
- County North cowichan municipality of
- Area Duncan
- View Mountain(s), lake
- Water source Municipal
- Zoning description Residential
- Exposure Northeast
- Lot desc Family-oriented neighbourhood, hillside, landscaped, level, marina nearby, rectangular lot, serviced, in wooded area
- Lot size (acres) 0.34
- Basement information Finished, walk-out access, with windows
- Building size 4072
- Mls® # 1006648
- Property sub type Single family residence
- Status Active
- Virtual tour
- Tax year 2025
- Utility Lower: 2.896m X 1.372m
Level: Lower - Bedroom Lower: 3.2m X 3.2m
Level: Lower - Bedroom Lower: 3.048m X 3.353m
Level: Lower - Lower: 4.572m X 3.531m
Level: Lower - Office Lower: 3.81m X 3.353m
Level: Lower - Bathroom Lower: 2.896m X 1.829m
Level: Lower - Lower: 5.486m X 1.93m
Level: Lower - Bedroom Lower: 3.505m X 3.2m
Level: Lower - Bathroom Lower: 2.743m X 1.651m
Level: Lower - Games room Lower: 8.077m X 4.064m
Level: Lower - Media room Lower: 6.706m X 4.267m
Level: Lower - Main: 10.363m X 3.658m
Level: Main - Dining room Main: 4.572m X 2.591m
Level: Main - Main: 1.981m X 1.93m
Level: Main - Main: 1.727m X 2.134m
Level: Main - Primary bedroom Main: 4.572m X 4.115m
Level: Main - Bathroom Main: 3.658m X 1.626m
Level: Main - Main: 3.302m X 2.134m
Level: Main - Living room Main: 5.791m X 3.658m
Level: Main - Bathroom Main: 3.302m X 2.642m
Level: Main - Main: 6.401m X 4.267m
Level: Main - Bathroom Main: 1.727m X 1.727m
Level: Main - Bedroom Main: 3.962m X 3.353m
Level: Main - Bedroom Main: 3.962m X 3.353m
Level: Main - Main: 6.401m X 6.706m
Level: Main - Laundry Main: 3.658m X 2.134m
Level: Main - Kitchen Main: 4.115m X 3.353m
Level: Main
- Listing type identifier Idx

$-4,133
/ Month

