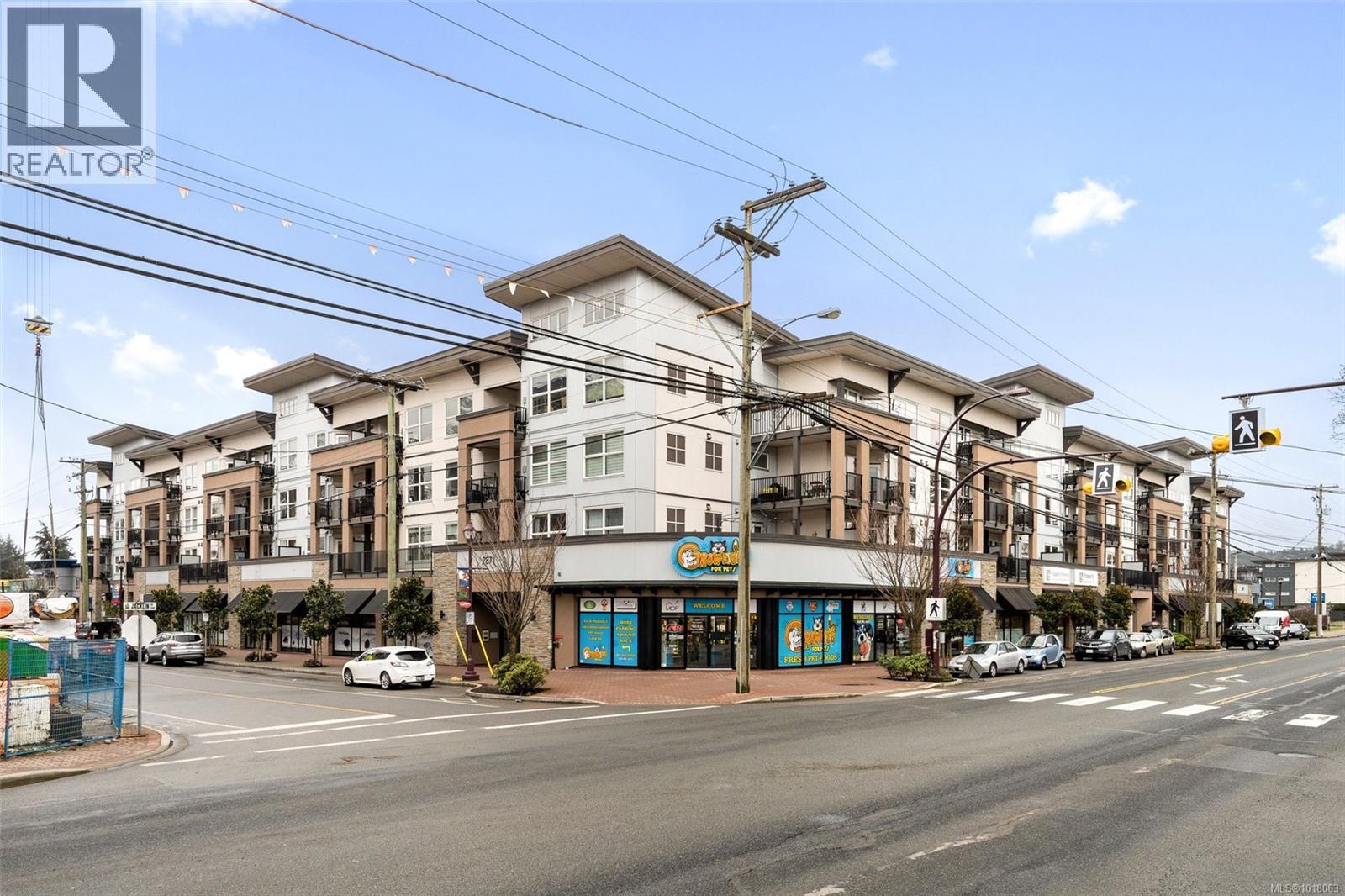
Highlights
Description
- Home value ($/Sqft)$357/Sqft
- Time on Houseful54 days
- Property typeSingle family
- Median school Score
- Year built2006
- Mortgage payment
Welcome to this excellent level entry full basement home. Enter into a nice open floorplan with a bright spacious feel with the kitchen looking onto the dining and living areas, touched off with a corner natural gas fireplace. The slider off this area opens to the sundeck, which takes in a nice outlook with a majestic Mount Prevost backdrop. Downstairs offers great family space with high ceiling for that continued spacious feeling. Located down is the large 3rd bedroom, full 4 piece bathroom, a huge storage/workshop/laundry room and finished off with a good sized family room. You can exit onto the lower covered patio from the family room out to the mostly fenced back yard with garden beds plus a great storage shed. This is a nice family area located not far from town and close to good schools, shopping and nearby recreation. (id:63267)
Home overview
- Cooling Air conditioned, wall unit
- Heat source Electric
- Heat type Baseboard heaters, heat pump
- # parking spaces 2
- # full baths 2
- # total bathrooms 2.0
- # of above grade bedrooms 3
- Has fireplace (y/n) Yes
- Community features Pets allowed, family oriented
- Subdivision West duncan
- View Mountain view
- Zoning description Duplex
- Lot dimensions 4004
- Lot size (acres) 0.09407895
- Building size 1668
- Listing # 1012127
- Property sub type Single family residence
- Status Active
- Bathroom 4 - Piece
Level: Lower - Storage 6.706m X Measurements not available
Level: Lower - Bedroom Measurements not available X 3.962m
Level: Lower - Family room Measurements not available X 3.658m
Level: Lower - Living room 3.658m X Measurements not available
Level: Main - Bedroom Measurements not available X 2.743m
Level: Main - Bathroom 4 - Piece
Level: Main - Primary bedroom 5.004m X 3.454m
Level: Main - Dining room 3.658m X 2.134m
Level: Main - Kitchen 3.556m X 3.226m
Level: Main
- Listing source url Https://www.realtor.ca/real-estate/28790119/3281-renita-ridge-rd-duncan-west-duncan
- Listing type identifier Idx

$-1,587
/ Month












