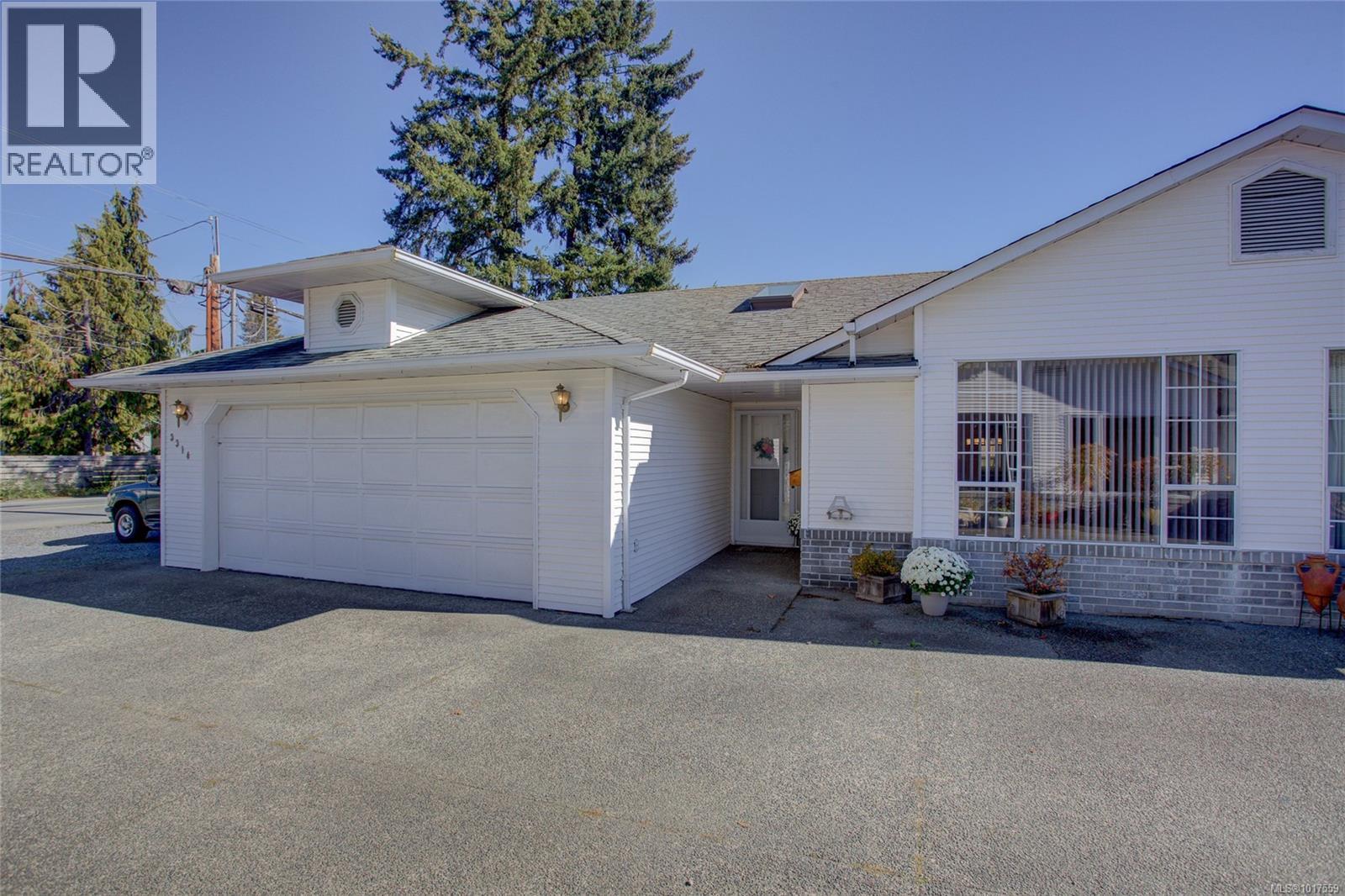
Highlights
Description
- Home value ($/Sqft)$361/Sqft
- Time on Housefulnew 6 days
- Property typeSingle family
- StyleOther
- Year built1990
- Mortgage payment
Community living at it's best! This is a very unique fantastic situation! One level (rancher) duplex with 1522 sq.ft. of finished living space, 3 bedrooms, a den/family room with woodstove, 2 full bathrooms, very functional spacious kitchen, open dining and living room. The yard around your half of the duplex is fully fenced and an attached double garage (404 sq.ft.). At the back of the large property is shared ownership of an overheight detached RV/Boat/Truck or ? carport. Other features include a private back deck. Master bedroom has a 3 piece ensuite and walk in closet. Walk or drive to all the amenities of Berkey's Corner which now has almost everything you need. There are also trails all around and one even goes all the way to Lake Cowichan. Great for walking or biking. The best part is there are awesome neighbours who will stay out of your business but are there if needed. (id:63267)
Home overview
- Cooling None
- Heat source Electric, other
- # parking spaces 5
- # full baths 2
- # total bathrooms 2.0
- # of above grade bedrooms 3
- Has fireplace (y/n) Yes
- Subdivision West duncan
- Zoning description Duplex
- Lot size (acres) 0.0
- Building size 1522
- Listing # 1017559
- Property sub type Single family residence
- Status Active
- 4.902m X 1.499m
Level: Main - Ensuite 3 - Piece
Level: Main - Bedroom 2.718m X 3.2m
Level: Main - Laundry 2.819m X 1.93m
Level: Main - Primary bedroom 4.343m X 4.115m
Level: Main - Family room 3.556m X 3.378m
Level: Main - 2.261m X 1.473m
Level: Main - Bathroom 3 - Piece
Level: Main - Bedroom 3.226m X 2.692m
Level: Main - Kitchen 5.842m X 3.124m
Level: Main - Dining room 3.785m X 2.54m
Level: Main - Living room 5.207m X 3.988m
Level: Main
- Listing source url Https://www.realtor.ca/real-estate/28992823/3314-auchinachie-rd-duncan-west-duncan
- Listing type identifier Idx

$-1,464
/ Month

